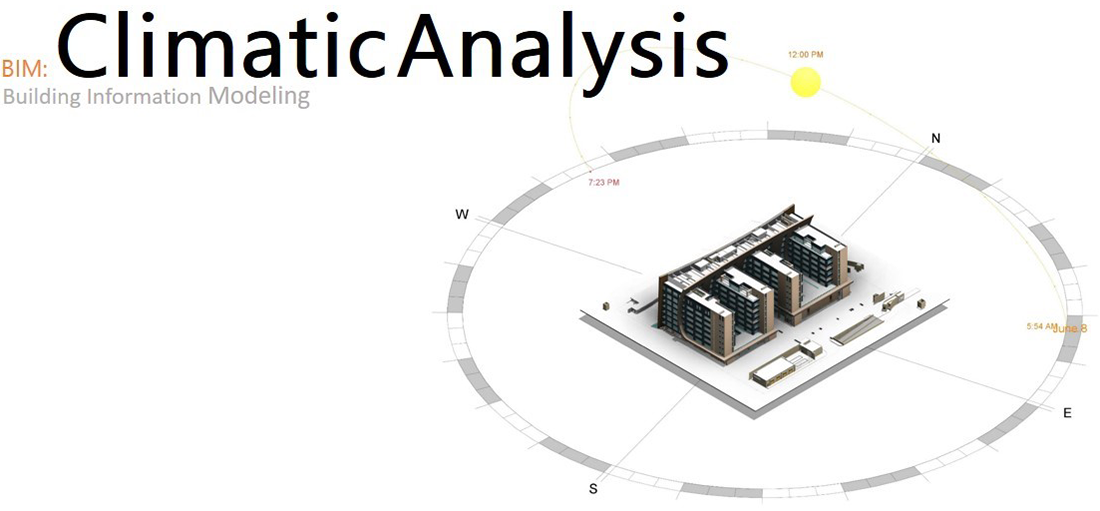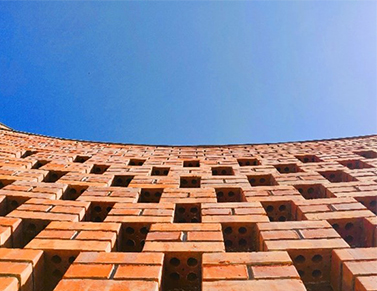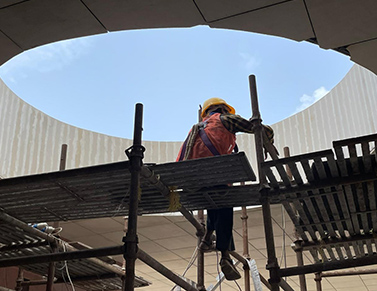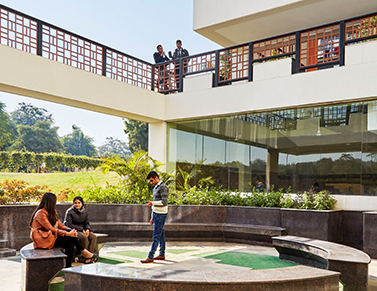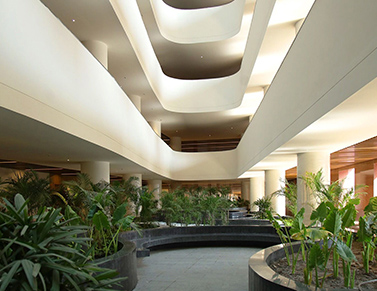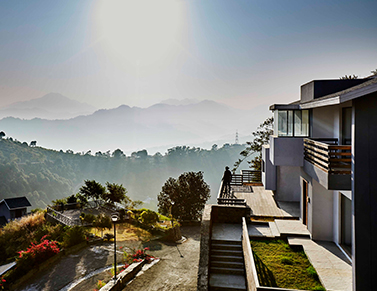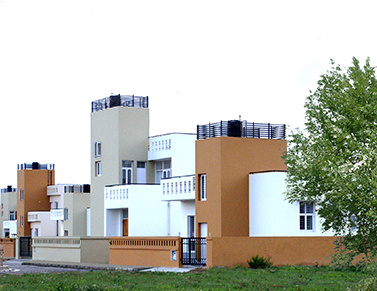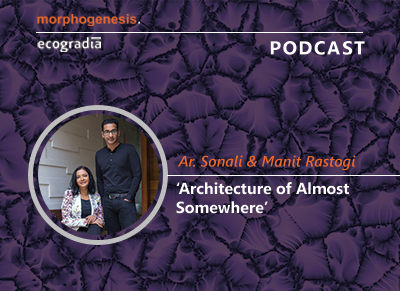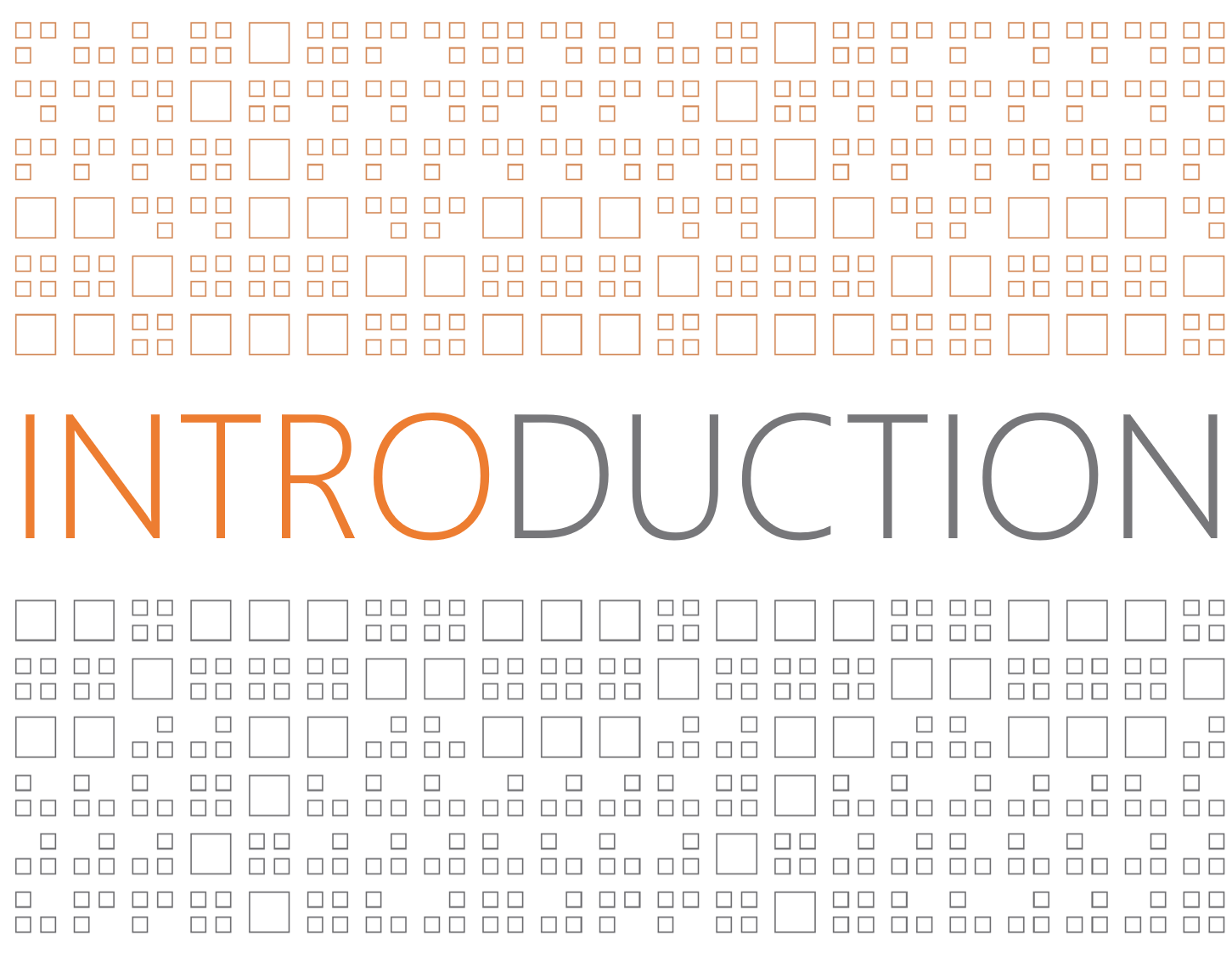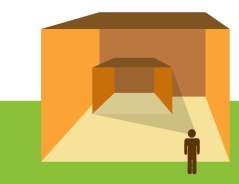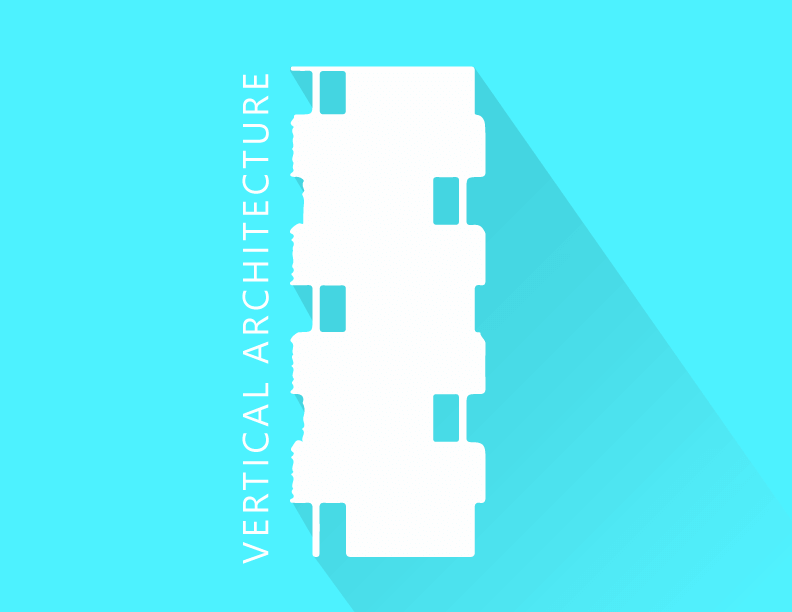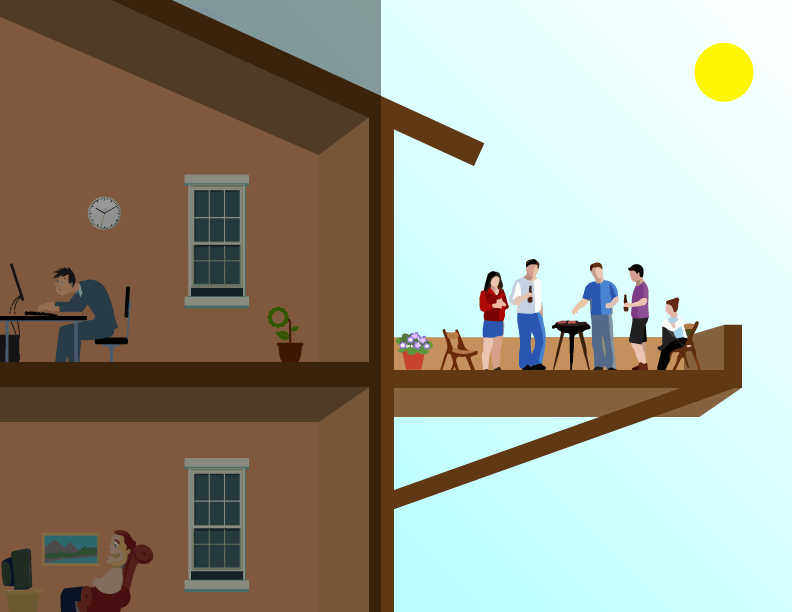Morphogenesis is going digital in a flash
BIM is about taking the tools and workflows that people have been using and changing them to be a more transparent and collaborative, resulting in making the work process much easier. Understanding the benefits, Morphogenesis set out to implement BIM and adopted the Autodesk Revit application to do so. We began implementing BIM, by developing Revit content based on the firm’s construction and design standard, with our library in place, we started in-house interactive Revit training sessions in groups and initiated mock-up exercises.
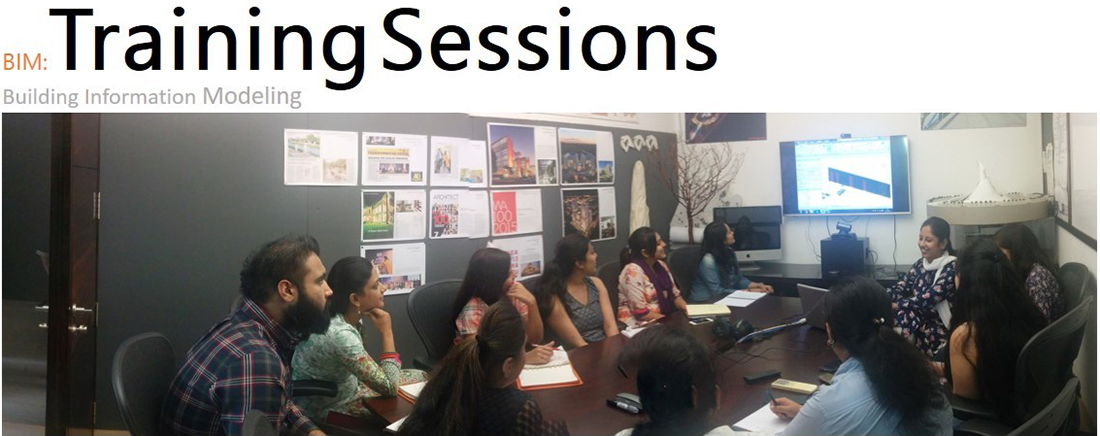
Setting out the Bare Bones
We uses this BIM software, in alliance with structural engineers to improve multidiscipline coordination of structural design documentation, minimize errors, and enhance collaboration between engineering and the in-house architectural team.
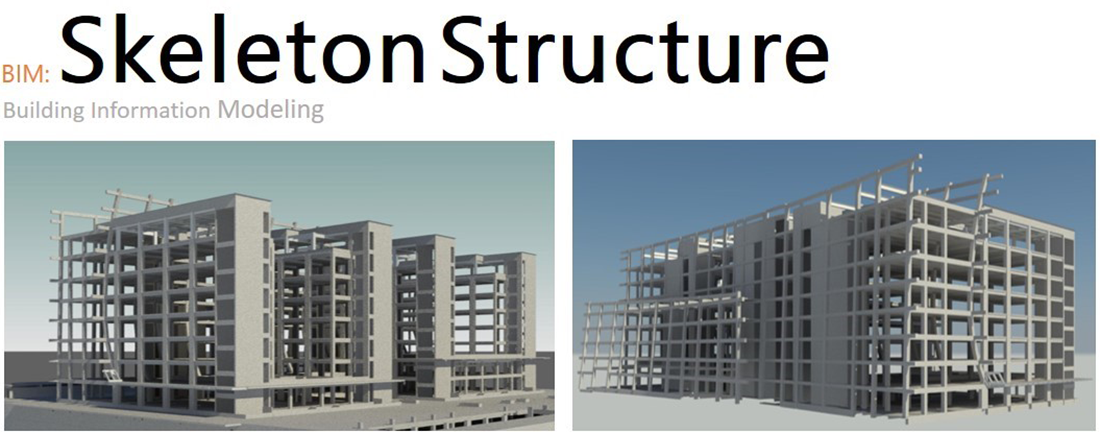
Dealing with Complex Geometries
One of our ongoing projects that we are currently developing on this BIM platform, is a corporate office located in Ahmedabad. The main design elements for this project are the double curved tall rampart steel walls. The software helped us resolve the junction details and understand how the execution might take place on site. It is for complex geometries like this where CAD falls short and Revit makes life easier.
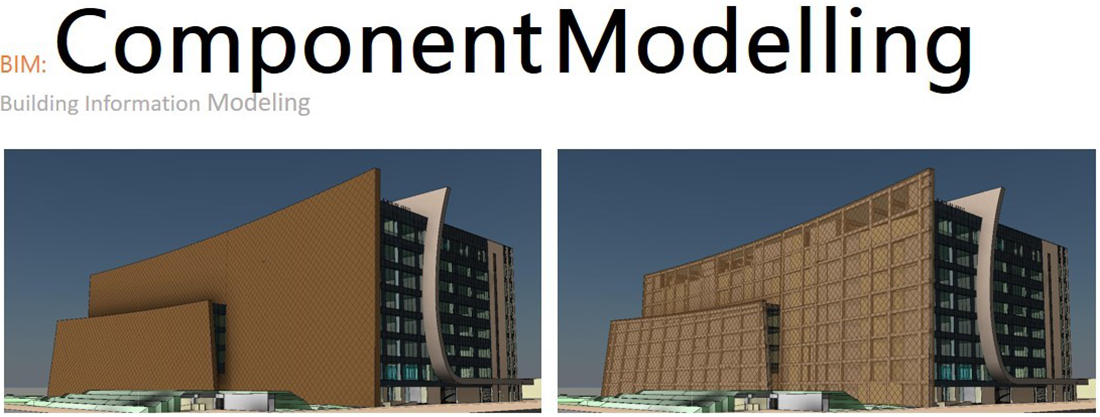
Dealing with Complex Geometries
Revit provides the tools to access climate data, and provides visualization tools to help understand the climatic patterns.
