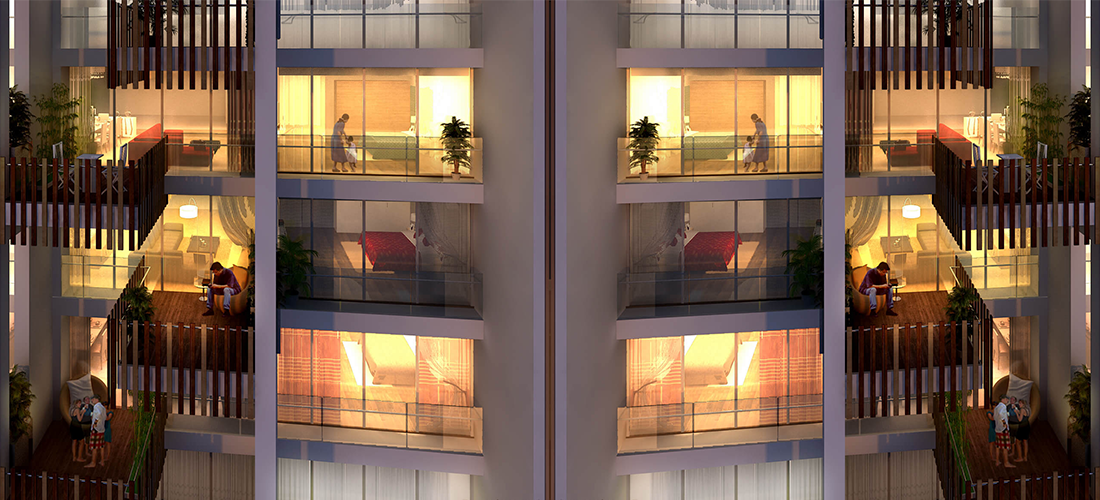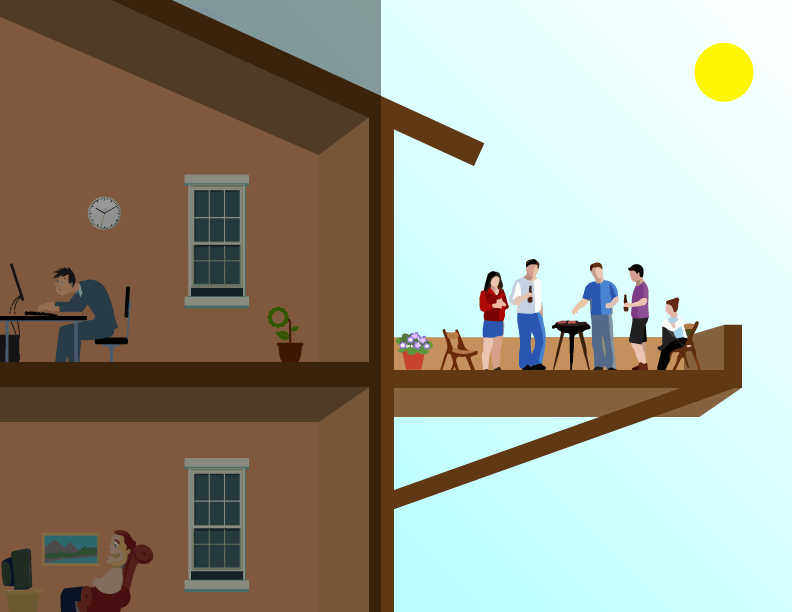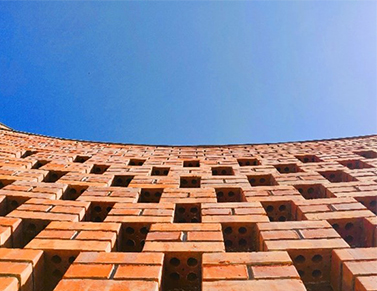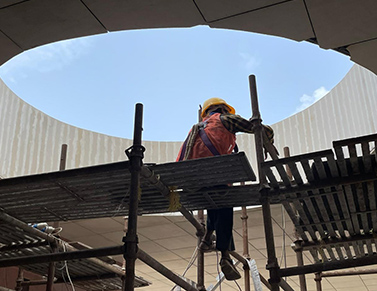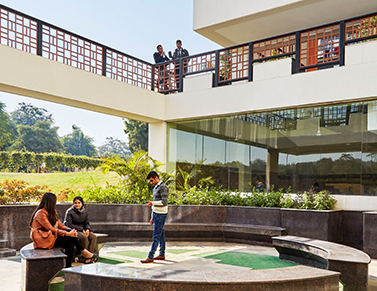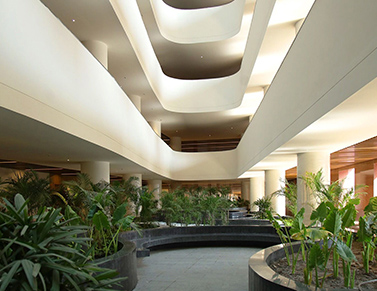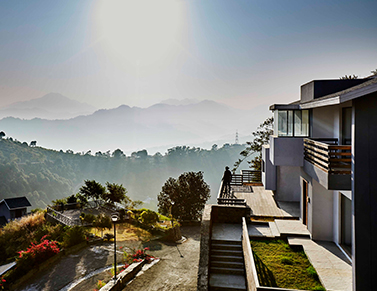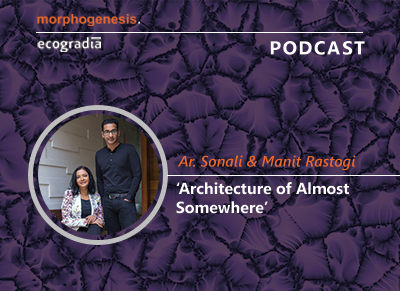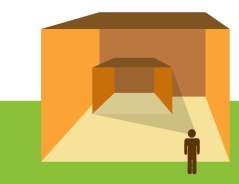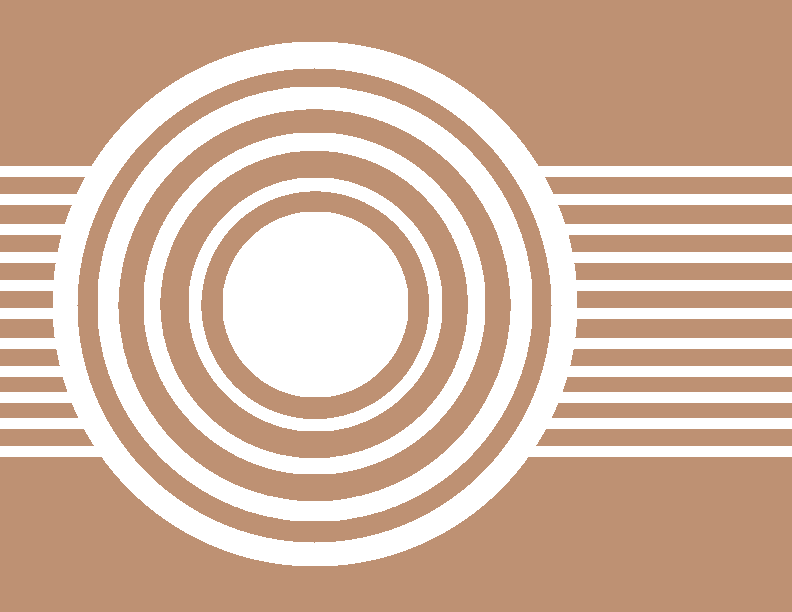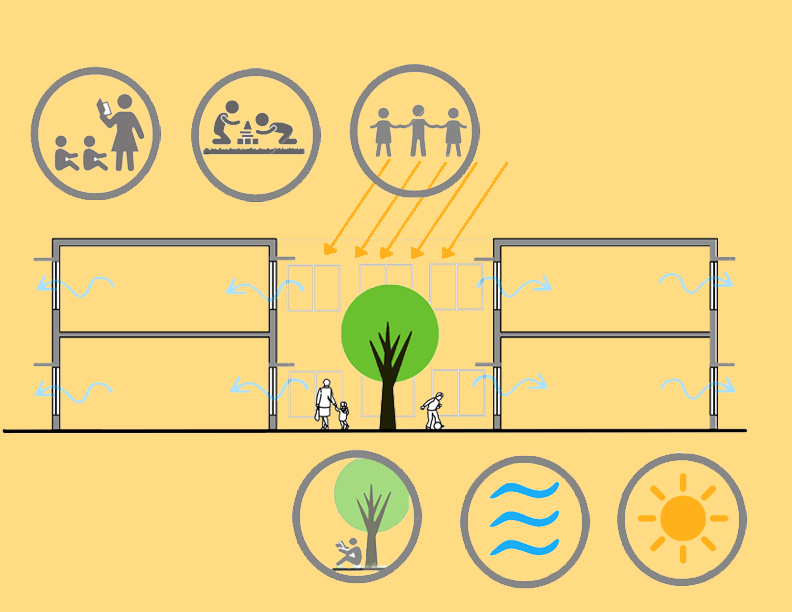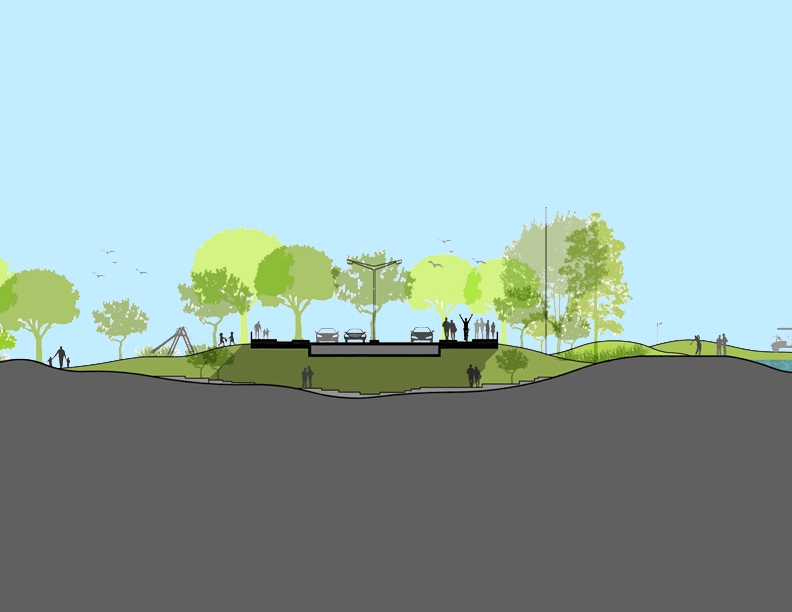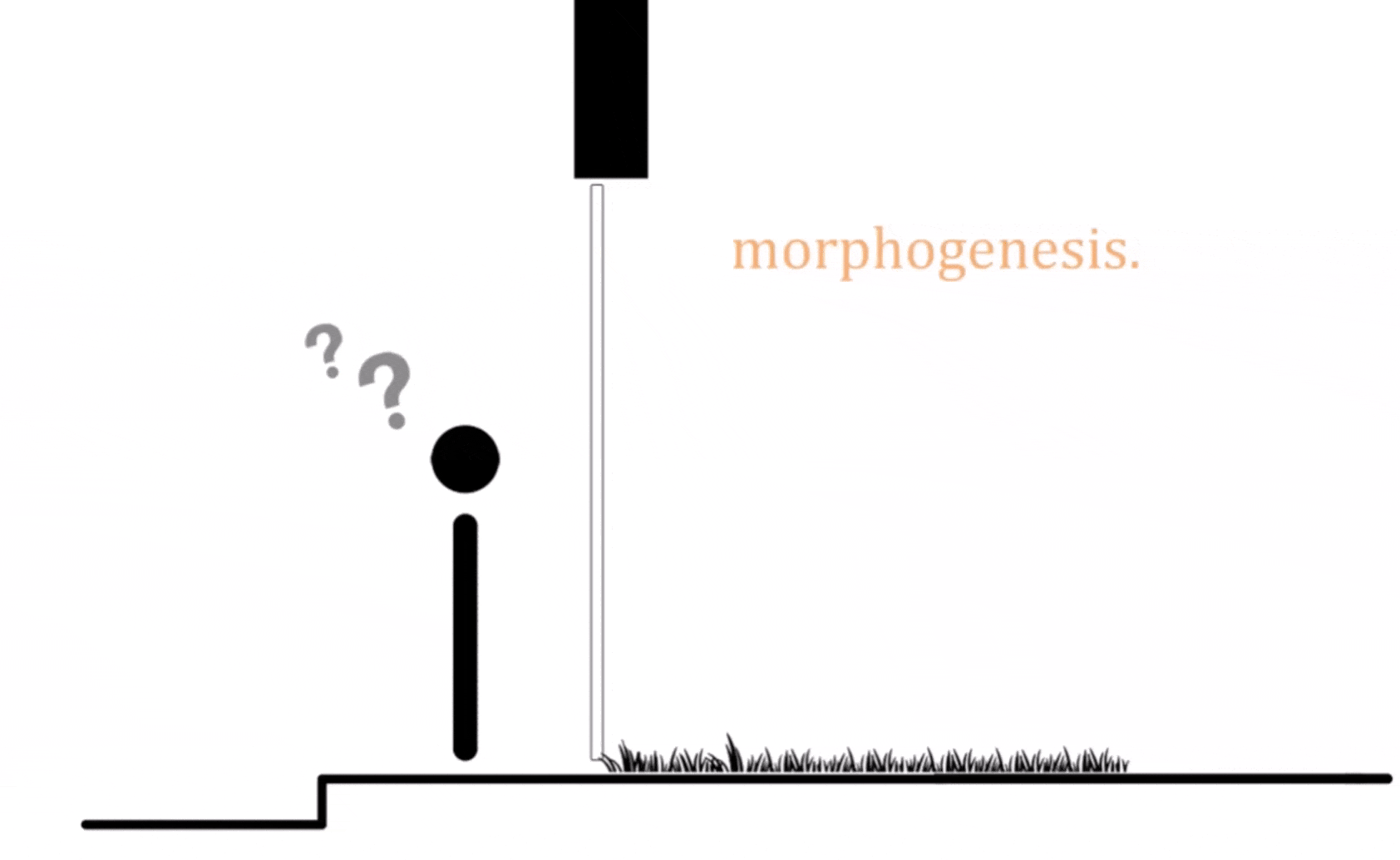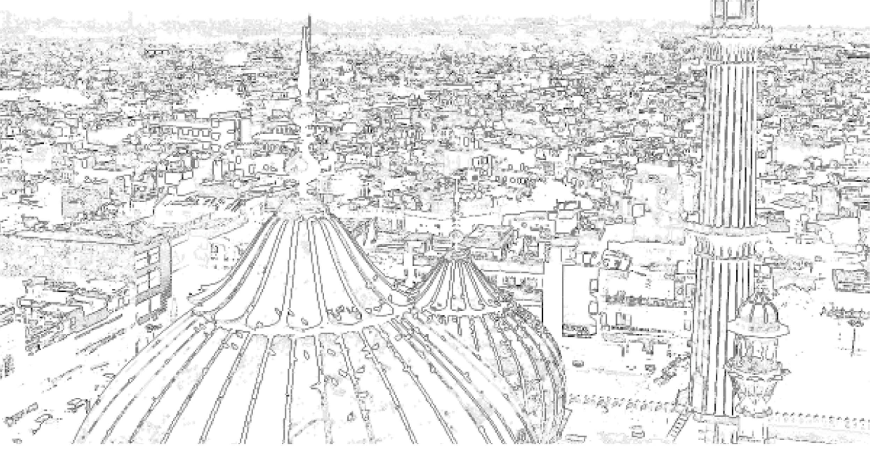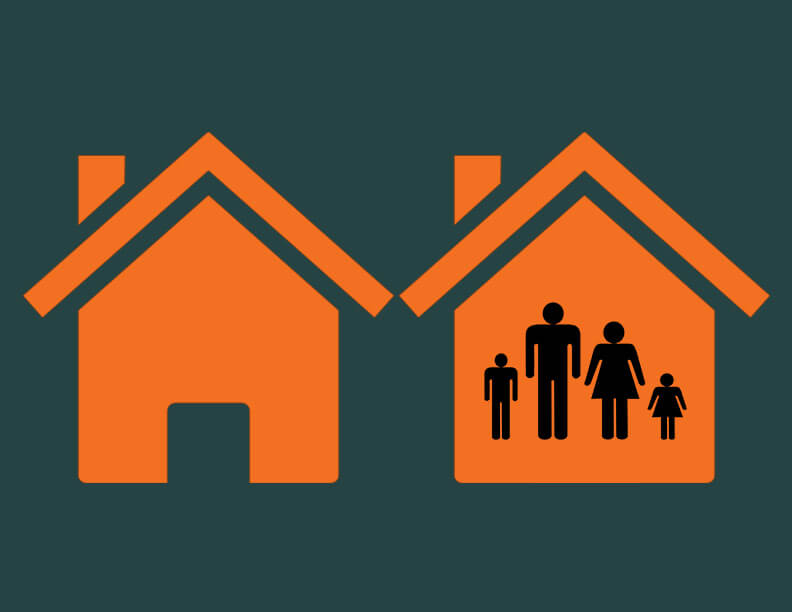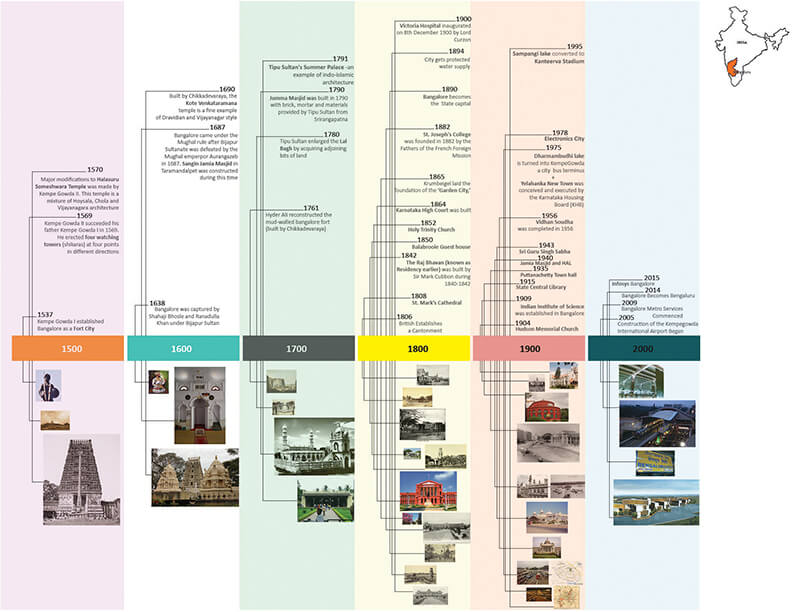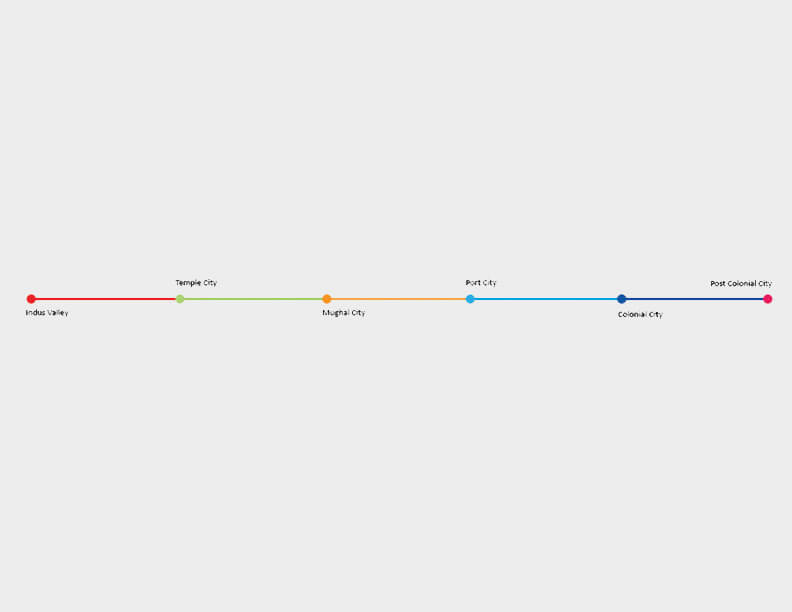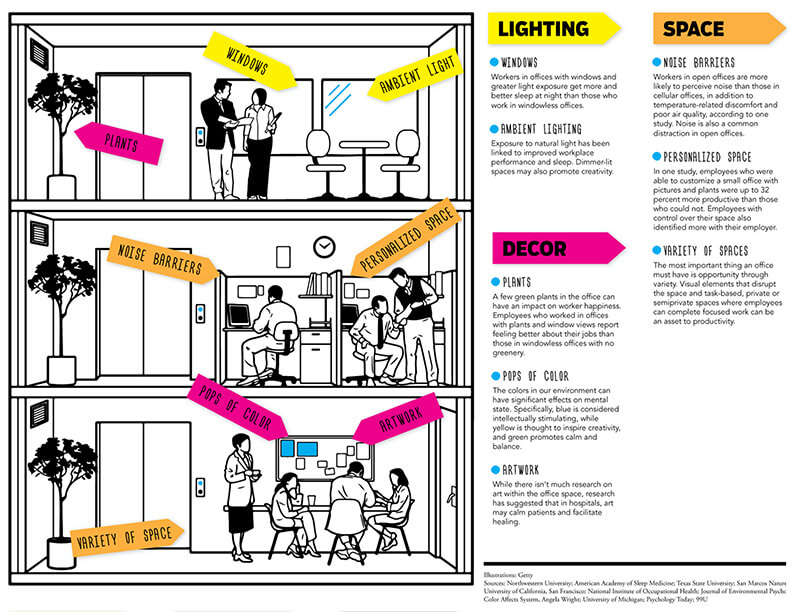We, as users of the built environment, spend most of our days in heavily cordoned off spaces, attempting to both be productive during our work day and to turn-off the hustle and relax after work hours. The unpleasant truth is that we do not have enough time to be outdoors and experience what nature has to offer. With the prevalent introverted construction style being applied to most new developments, it is essential for us as practicing architects to attempt and breakaway from this stereotypical construction method.
On keenly scrutinizing a typical old-school dwelling plan, at the very first glance we would realize that there is an effortless flow of spaces between the outside and the inside. Understand that these units were built on the ground plane and thus, it was natural to build front verandas and central courtyards. This not only brings the outside inside, but also is a response to the local climatic conditions, to temper them. Finding a method to apply this concept of space flow at an elevated level is what we should strive to do and address the possible complications that might arise when we start to go vertical. Taking a case example of Bangalore, the city enjoys a temperate climate and ideally its environmental conditions should be tapped into while designing for the local context of the city, enriching the spatial experience for the user. Looking closely at one of our residential developments in the city for Mahindra Lifespaces, the project embraces the local weather conditions to provide its residents with elevated large open outdoor spaces. These balconies are almost the size of a room, thus having the potential of being used as such. It encourages residents to strengthen the physical connections with the local environment. As a ledge to the outside world these elevated new grounds serve as flexible space. Space that can be multifunctional and provides for physical connections with nature despite their distance from the ground plane, and frame in varied views of the city into the living spaces of a private residence.
Understanding how this application works, we realize that the built form has to be customized first for its users’ needs and then to the programmatic requirements. We as architects, need to step up and take responsibility to promote more chance interactions and design spaces that are more interactive.
