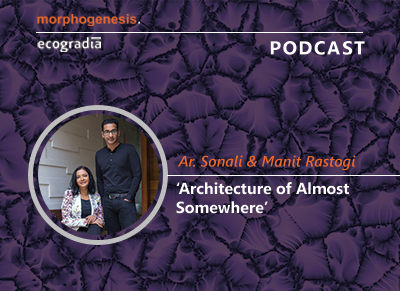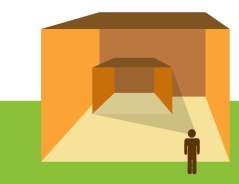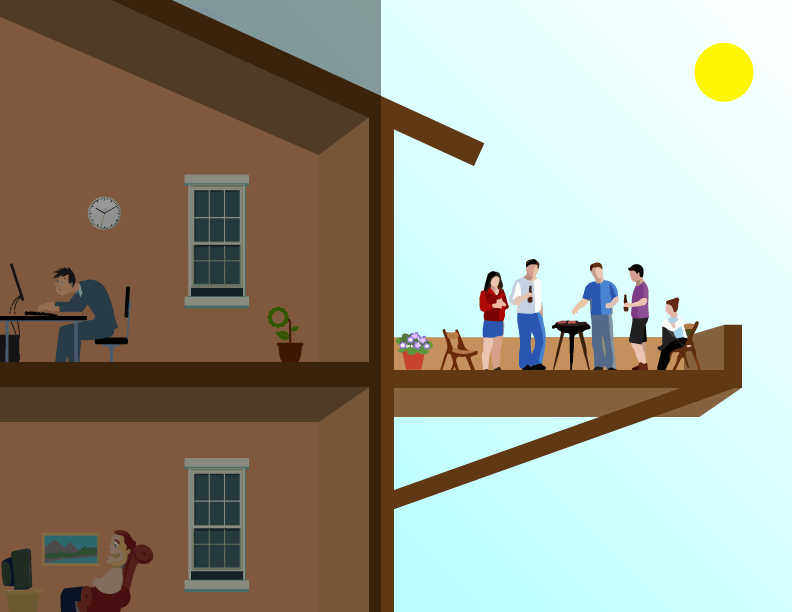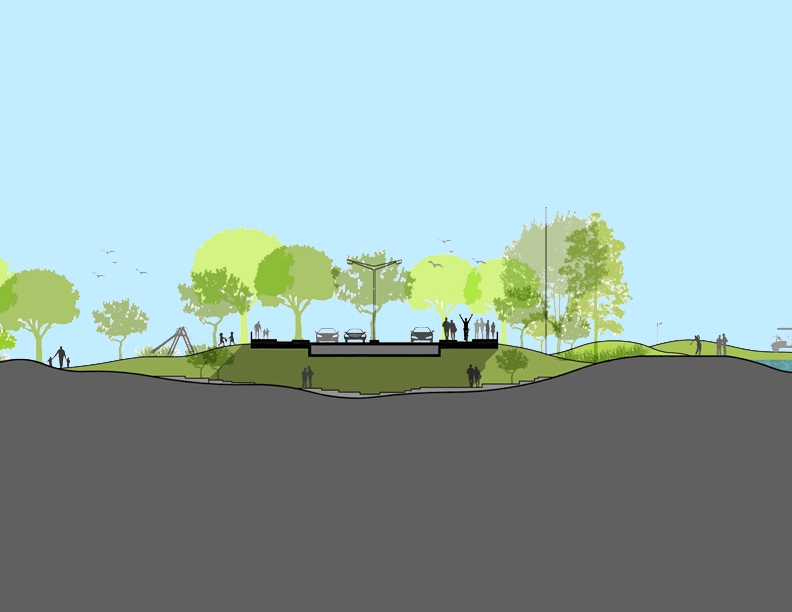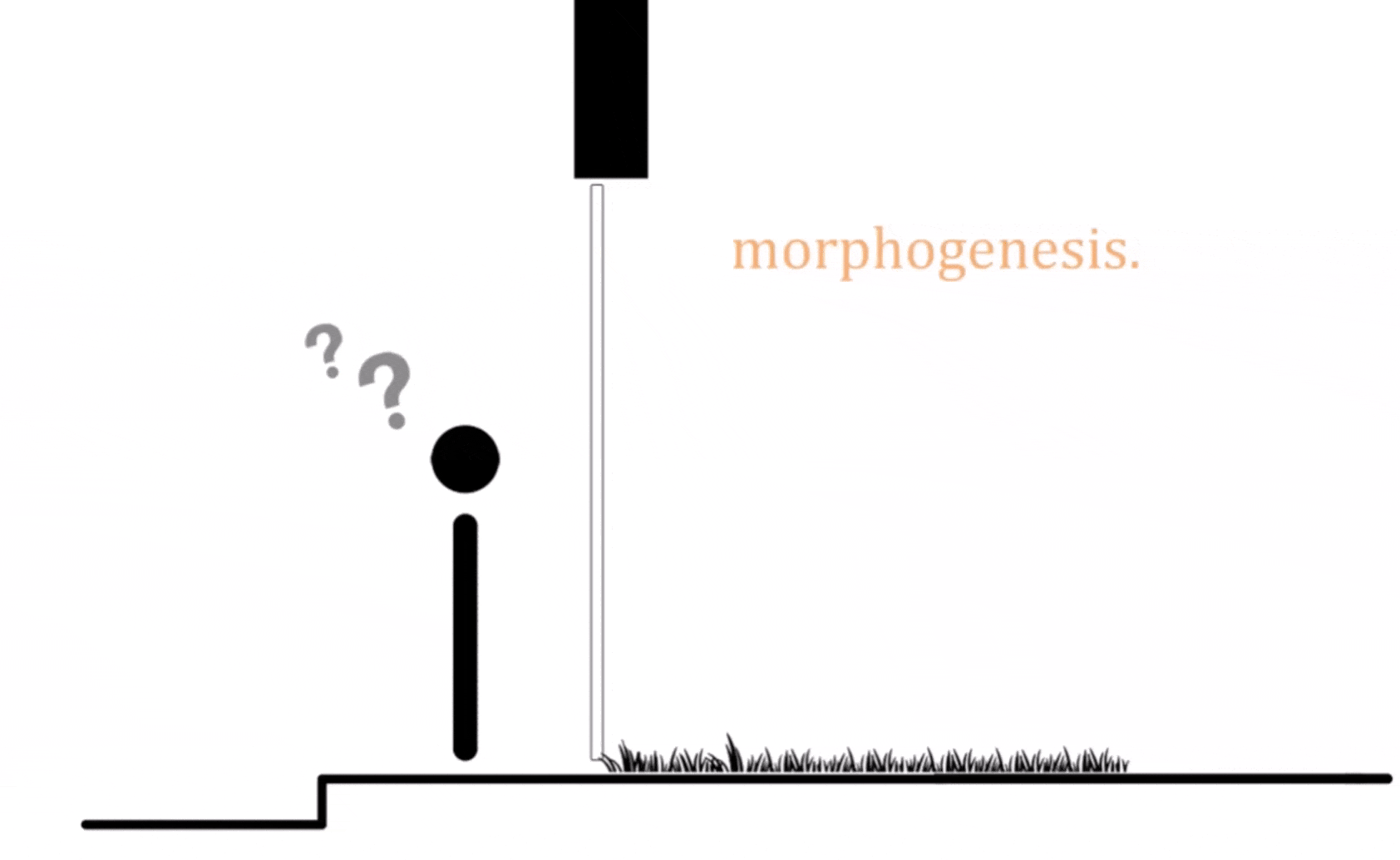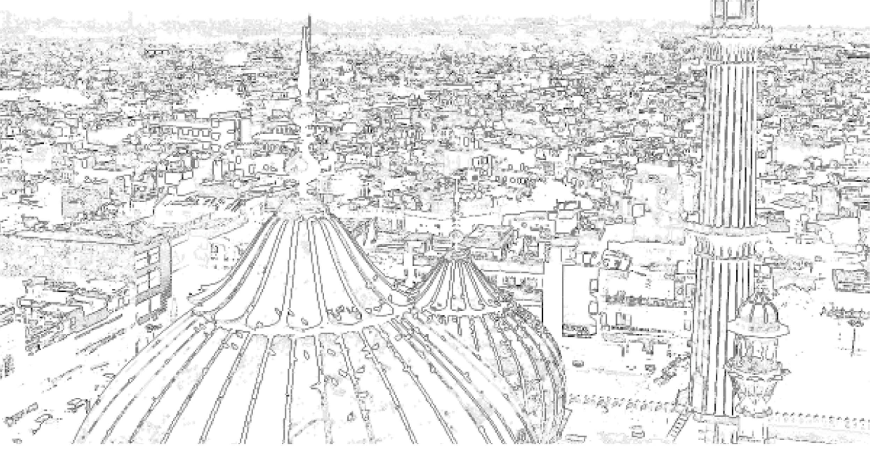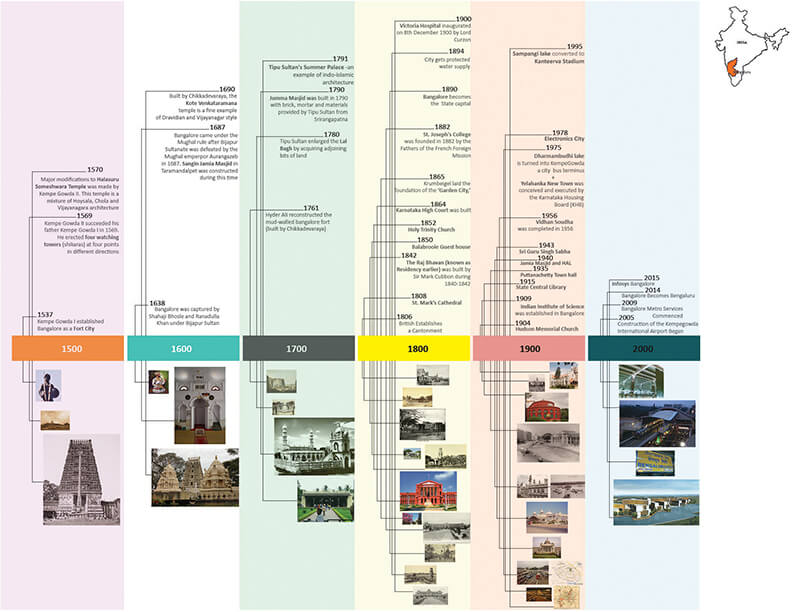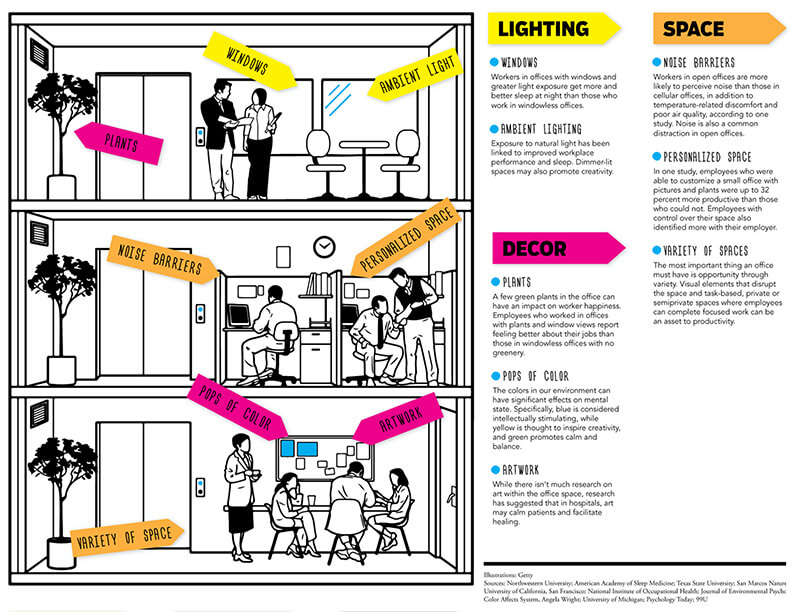The doors of the past always lead one to a treasure. A treasure, that transcendentally holds worth for each one living in a particular time. And very often, the treasures of the past remain fossilized under layers of time. Catalhöyük is one such door to the past, a civilisation that had an architecture that we might call peculiar today. It existed approximately amid 7500 BC to 5700 BC, and flourished around 7000 BC. It is one of the best UNESCO preserved Neolithic Sites.
Çatalhöyük is a Neolithic mound or höyük located on the Konya Plain in central Turkey. The Çatalhöyük settlement was composed of unbaked mud-brick (up to and over 1 m in length) houses densely packed together. Generally every building had its own four walls, although during the early sequences there was more use of partition walls between buildings. The houses were separated only by few centimetres; without ground level access point, streets or alleyways. Interestingly, access used to happen through an opening in the roof followed by a ladder. Movement happened only at the varying roof levels, with the help of series of ladders. All the activities occurred only inside the houses although the absence of windows on facades kept the interior dark and gloomy, devoid of proper ventilation. Although the houses seem square in plan, true right angles rarely existed and forms were quite organic.
Structurally, wooden support posts were set in large pits against the internal walls. Roofs were made of Oak or Juniper cross beams that supported clay and reed surfaces. The houses contained oven and hearth, art pieces and ritual and burial spaces. A room used to be especially dedicated for storage and food preparations. The house furnishing also included a single or group of storage bins in a dedicated store. The internal walls of the house, niches, the posts and the furniture were plastered in white lime based clay and re-plastering occurred at least once in a year. The plastered walls were often decorated with paintings and three-dimensional mouldings. Another interesting fact about their architecture was that each house was occupied for a maximum of eighty years after which the house was emptied of the portable items and dismantled. They had special sequential method for the dismantling of houses. First the roof beams were removed and the fallen roof debris was let to compact down, following which the roof posts were dug out. And then finally, walls were dismantled in a controlled way, course by course. The mud-brick and the mortar debris were then crushed and used to fill the place hence forming a consolidated foundation for a new building to come.
If one educates self about the perished civilisations, numerous methods would be unearthed that may hold abundant solutions problems of the recent times.


