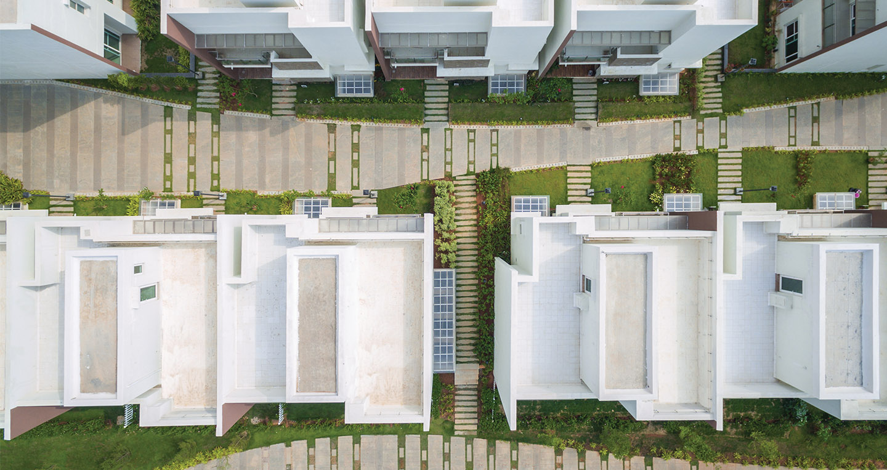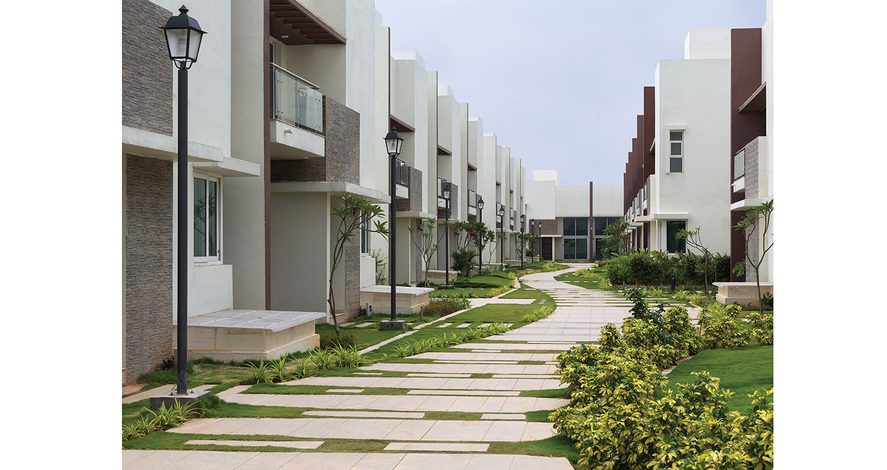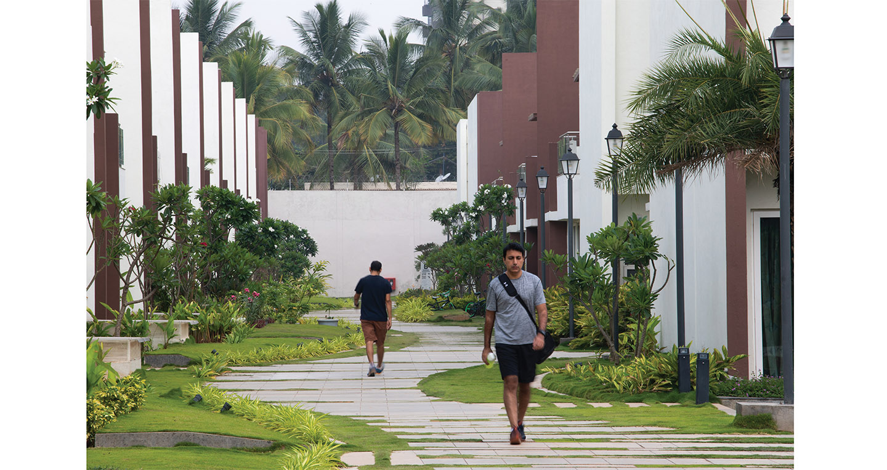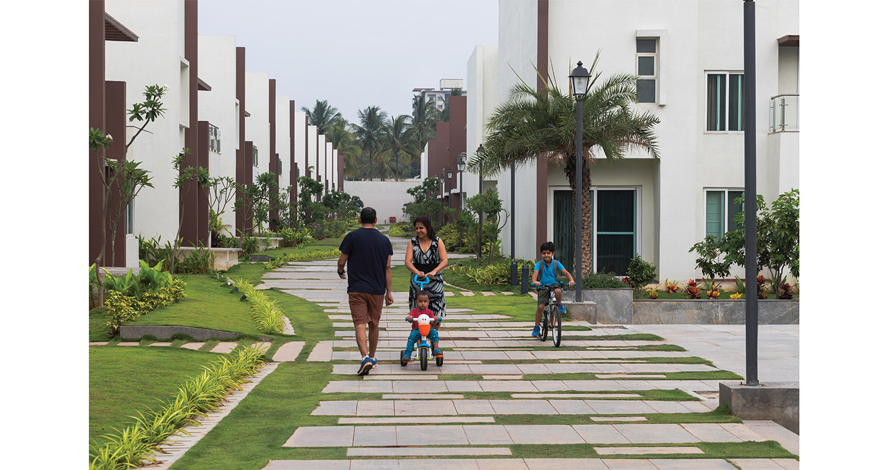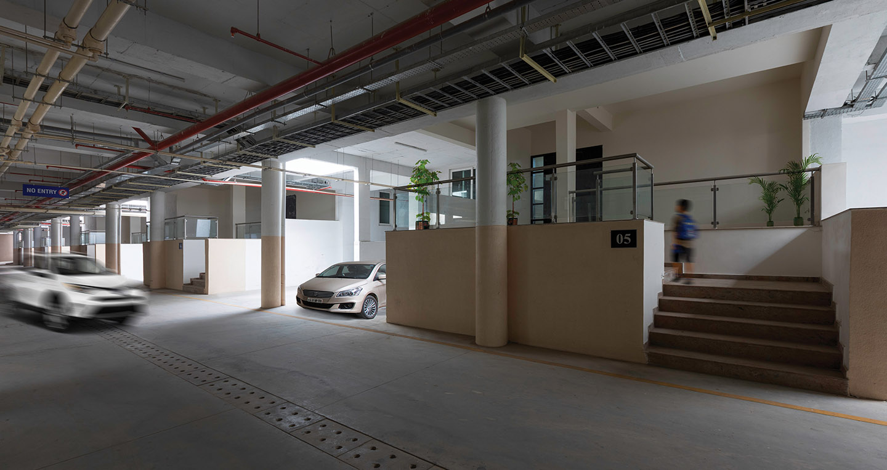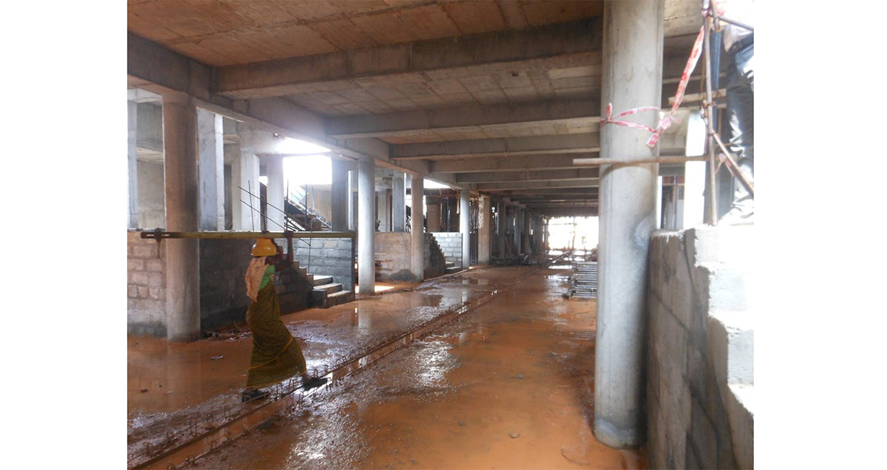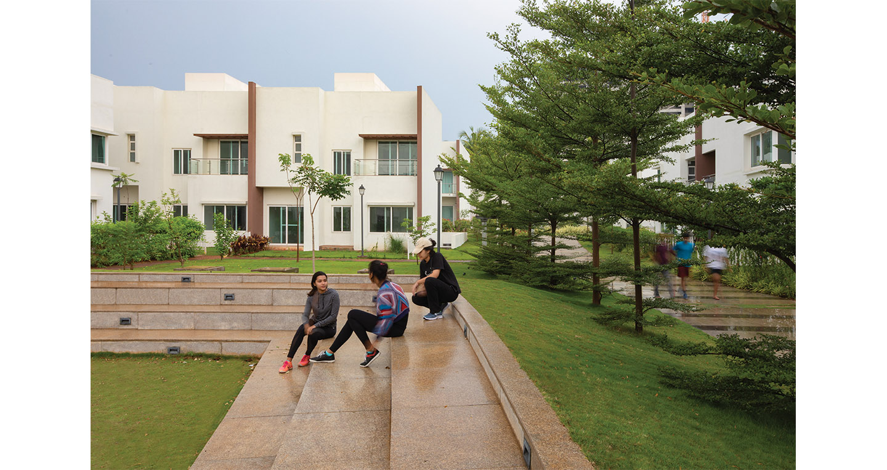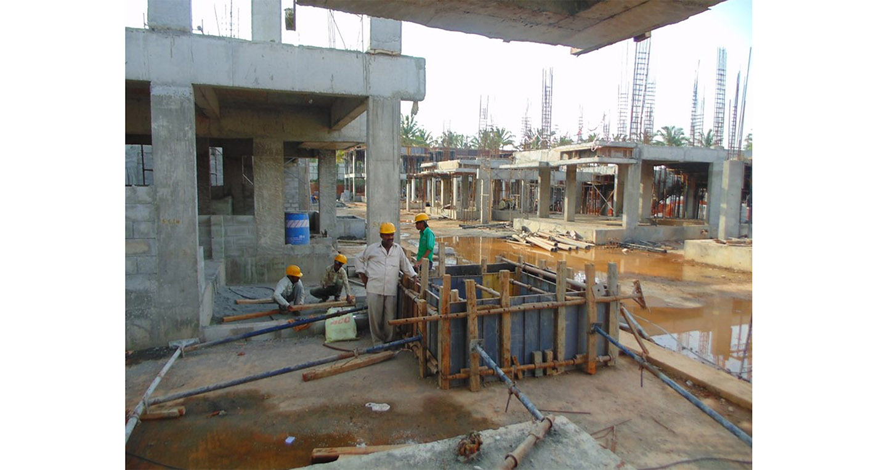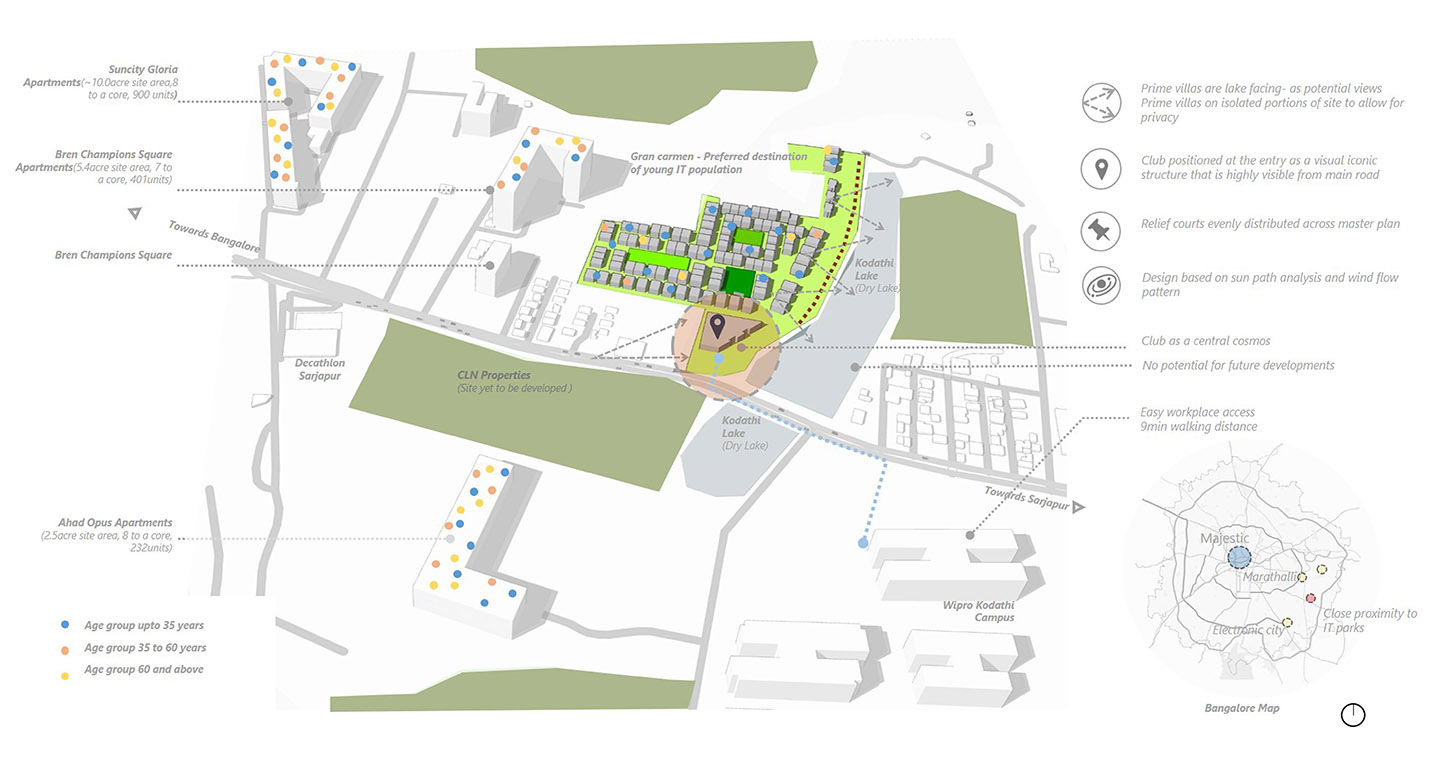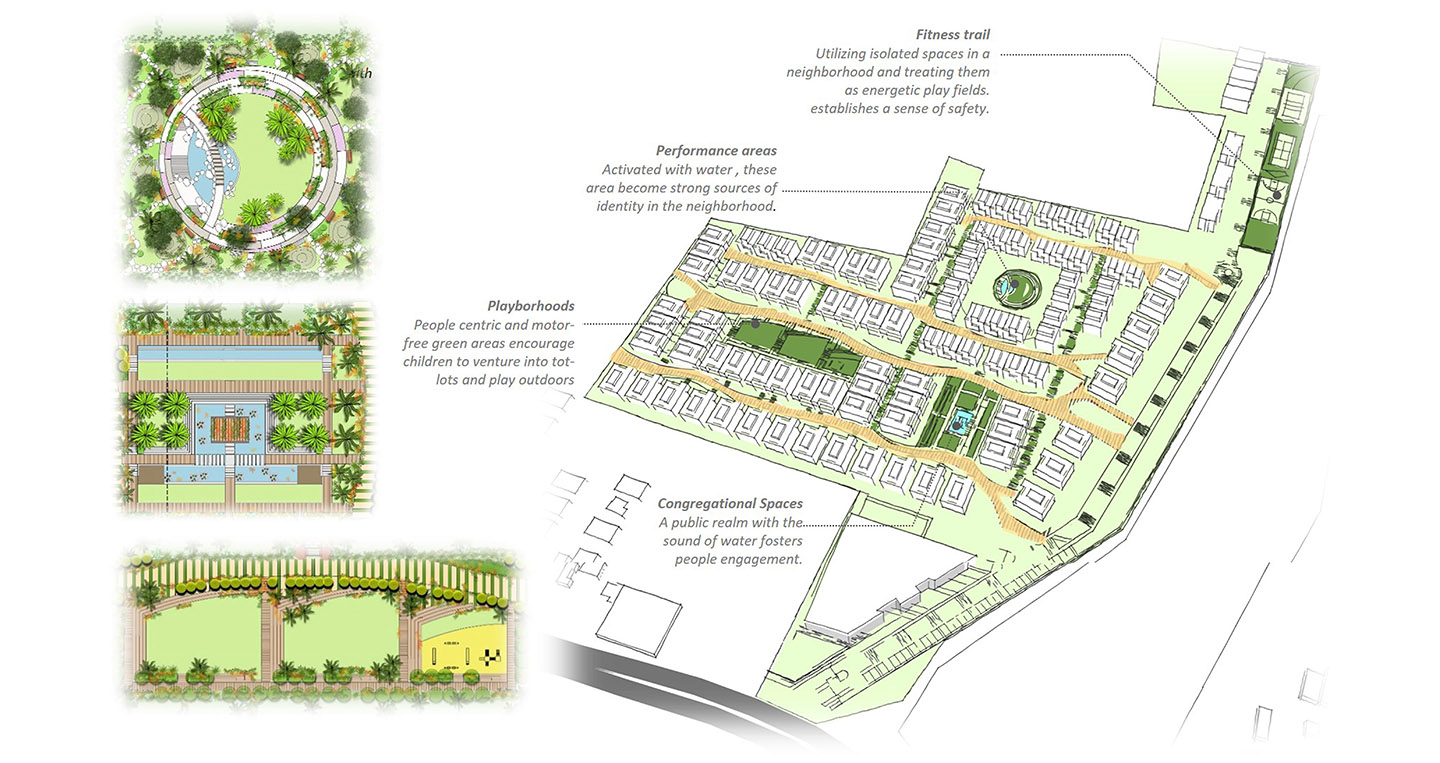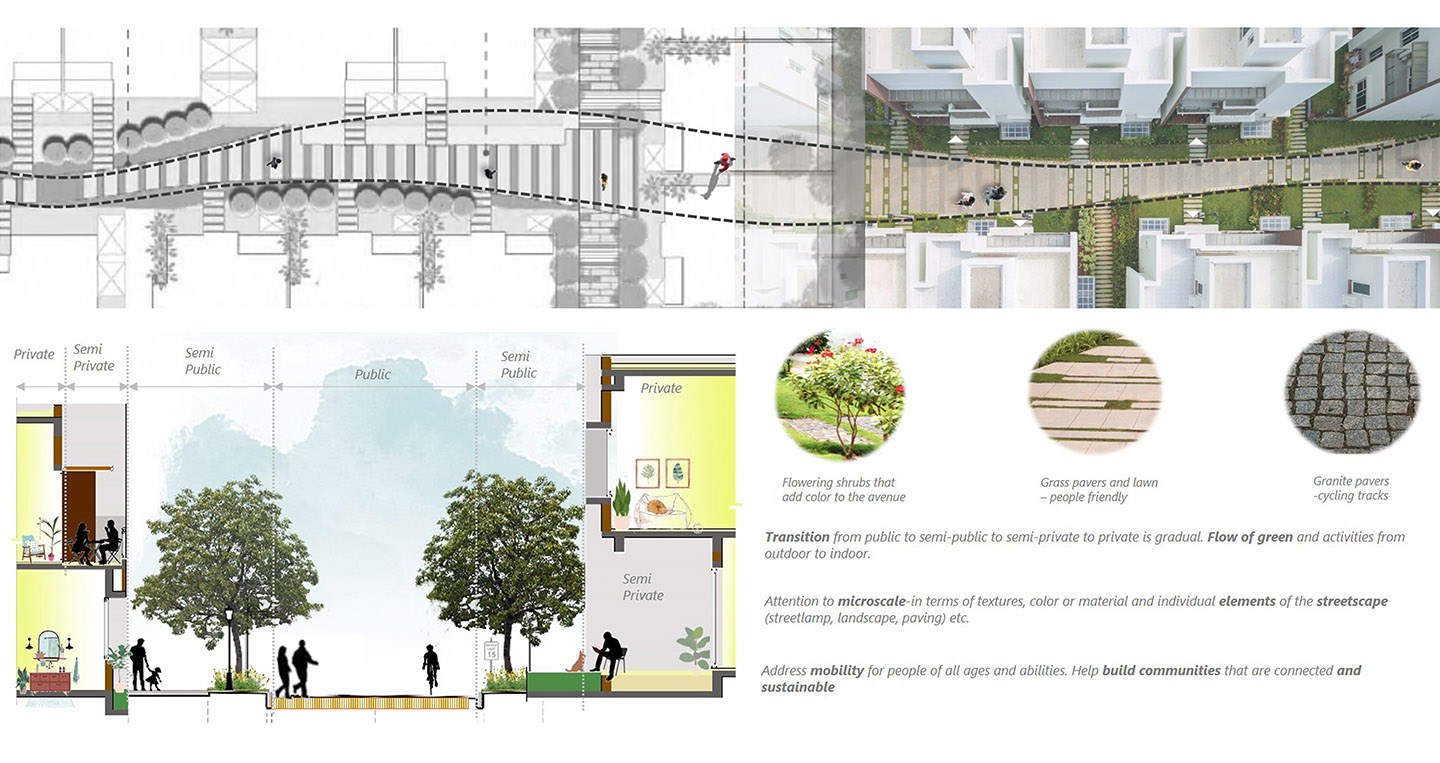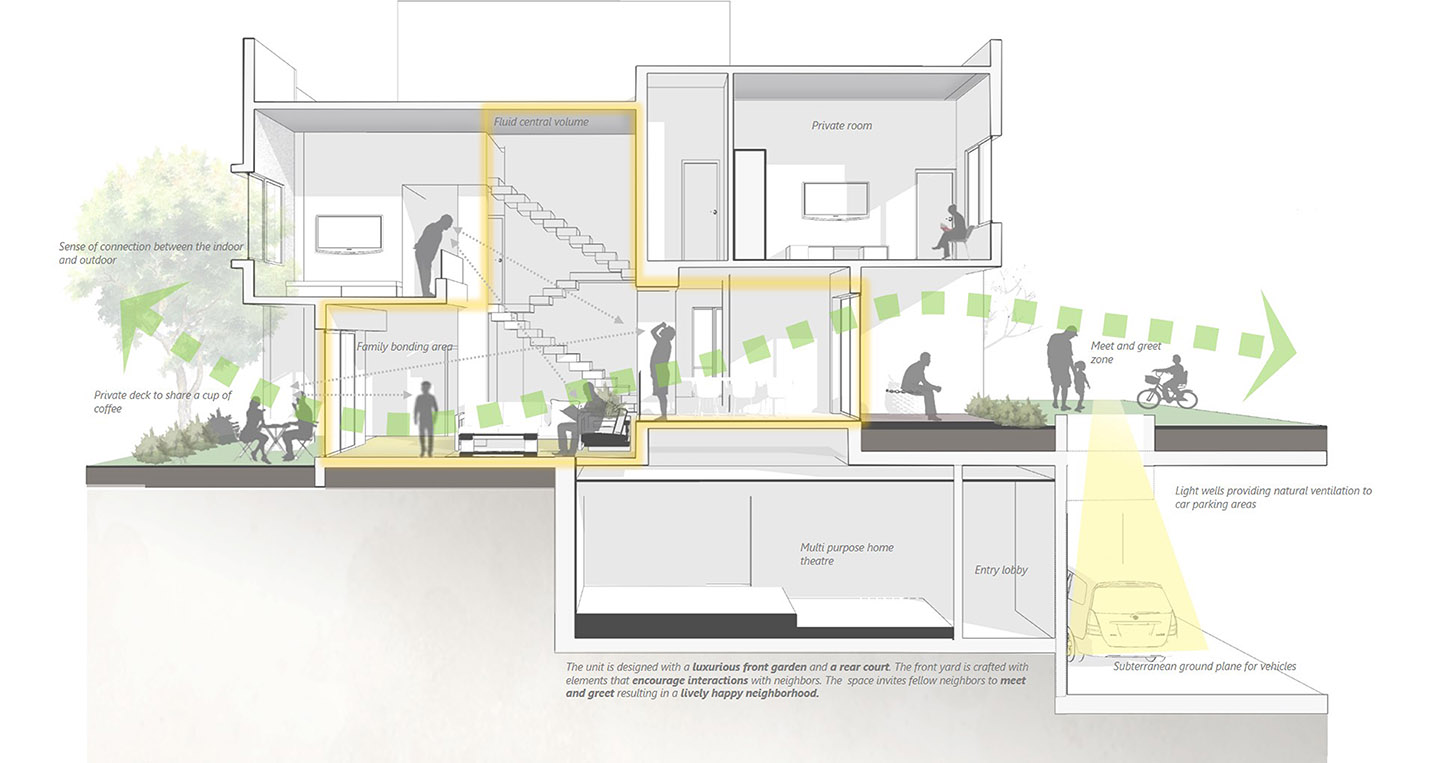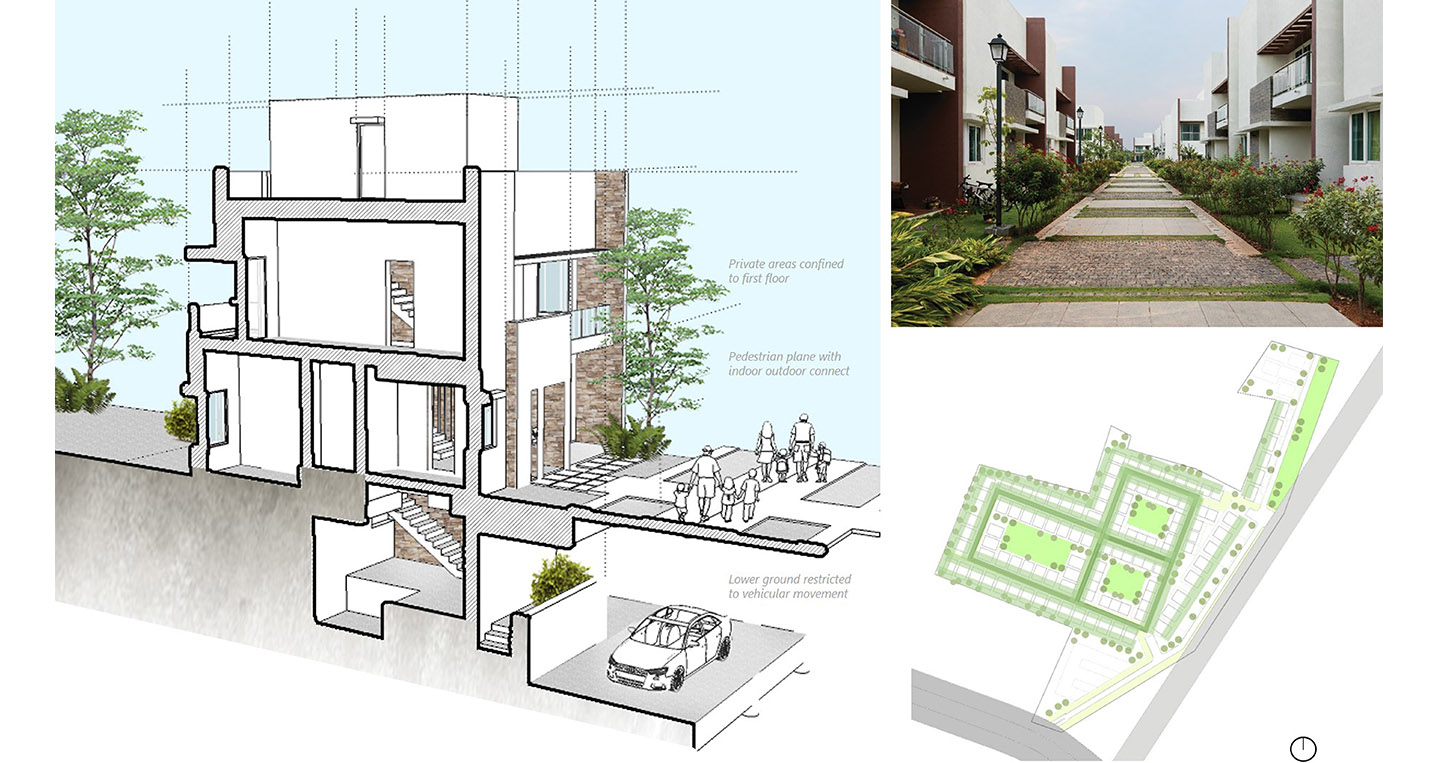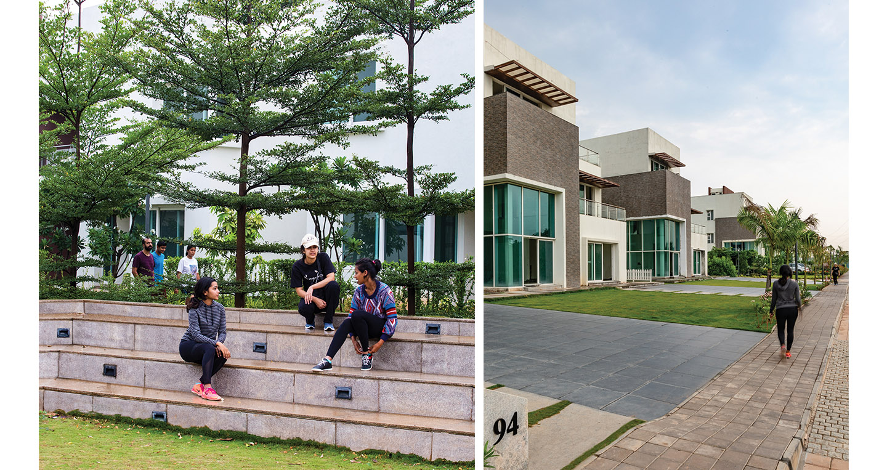Client: Address Maker
Status: Built
Size: 6,00,000 sq ft | 14 acres
The Gran Carmen, Bengaluru, is a villa development located in Bengaluru on a 14 acre site in the outskirts of the city. The project’s objective is to develop a new prototype for villas in Bengaluru as an entity to address issues of liveability, spatial configuration, environmental and social issues. The built form and morphology has been derived as a result of climatic studies, which have helped in the detailing of the building skin and the landscape, which is a crucial part of the development. Optimizing for pedestrian and green spaces: The spatial planning is generated by creating a pedestrian field for villas in the centre of the site by isolating all vehicular movement to the basement. The pedestrian field is then laid out with recreational areas and green spaces which become community areas for the residents. The villa designs have evolved to the best of functionality of spaces with a segregation of public and personal areas. As per the development control norms, basement parking is contained within the building periphery, dictating the configuration of the basement development in the form of interconnected linear strips which helps in keeping the parking in a personal parking format.
