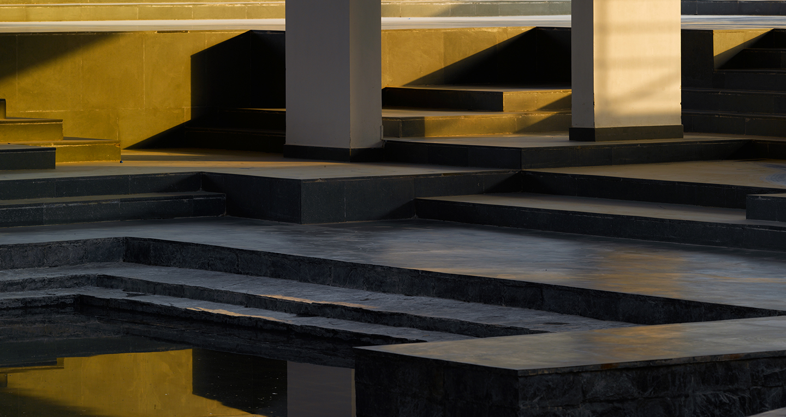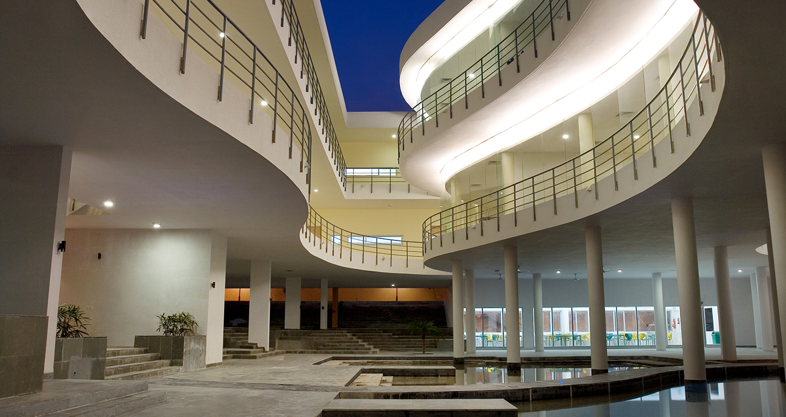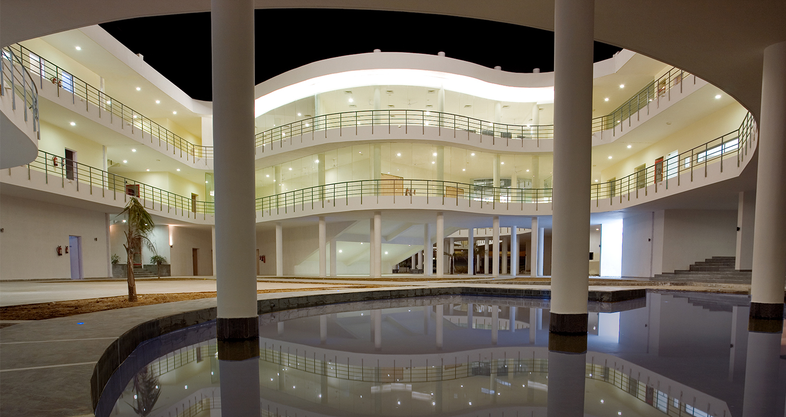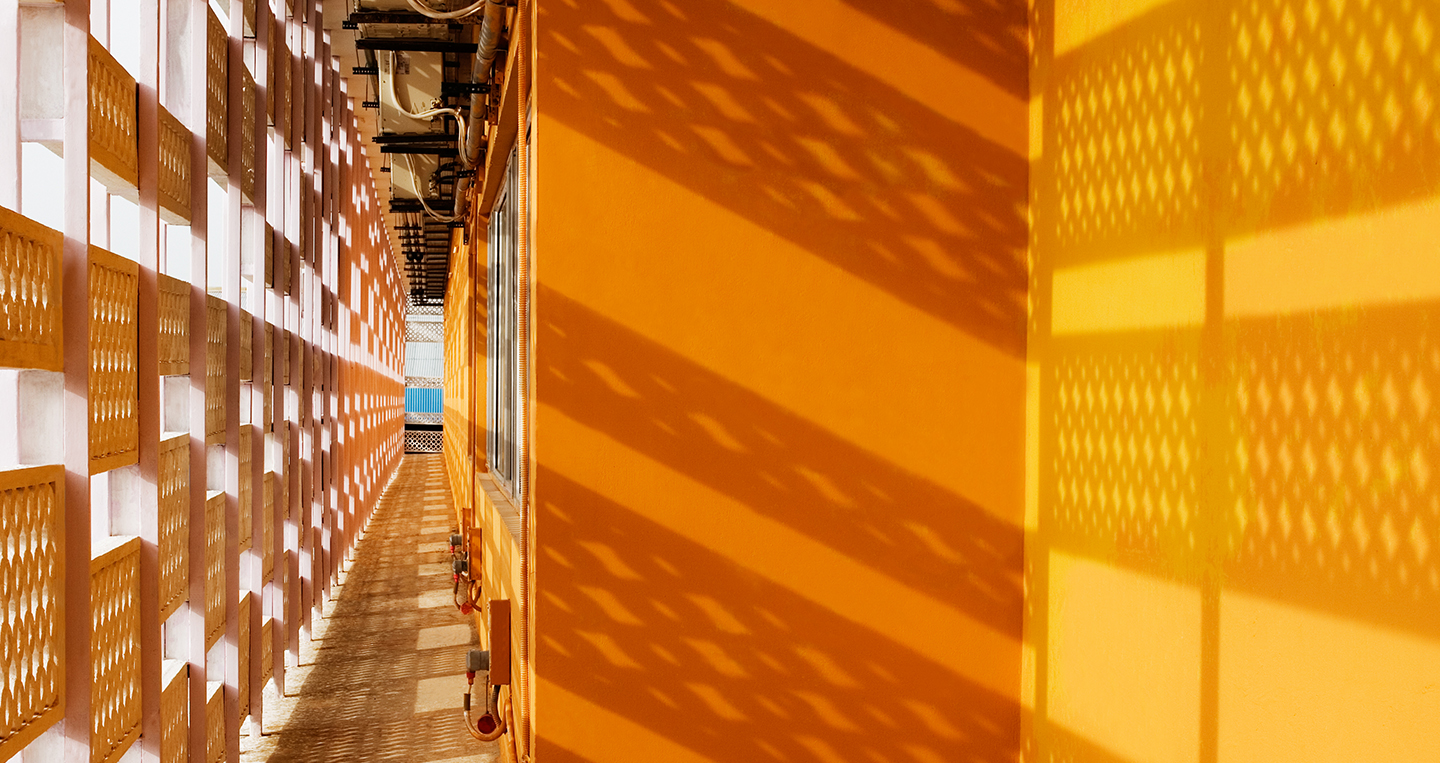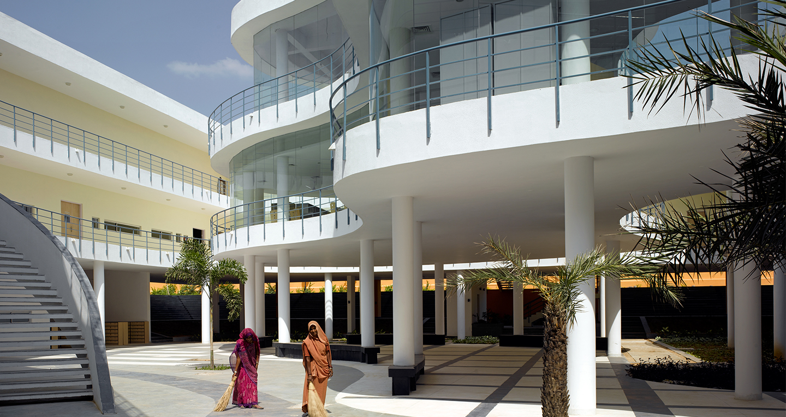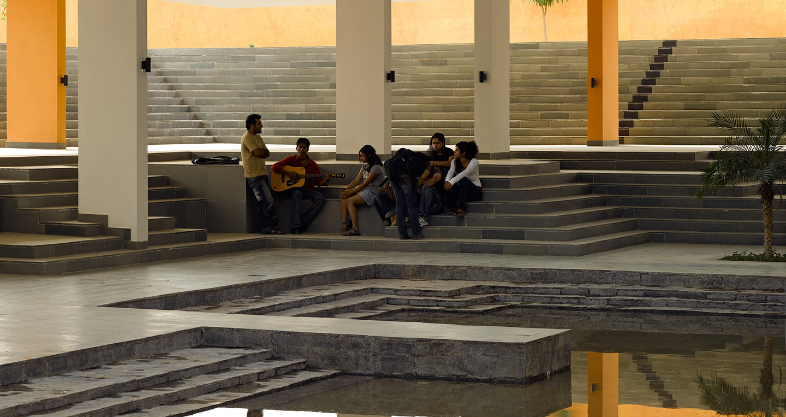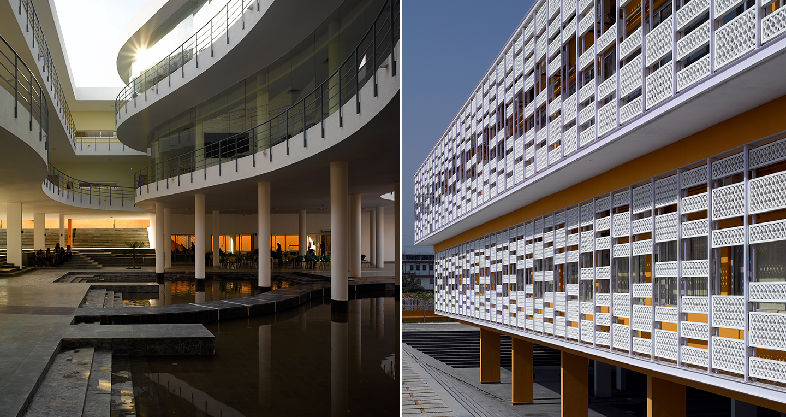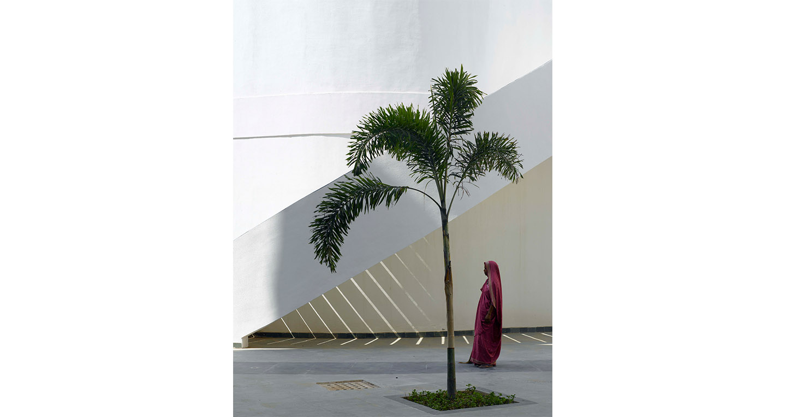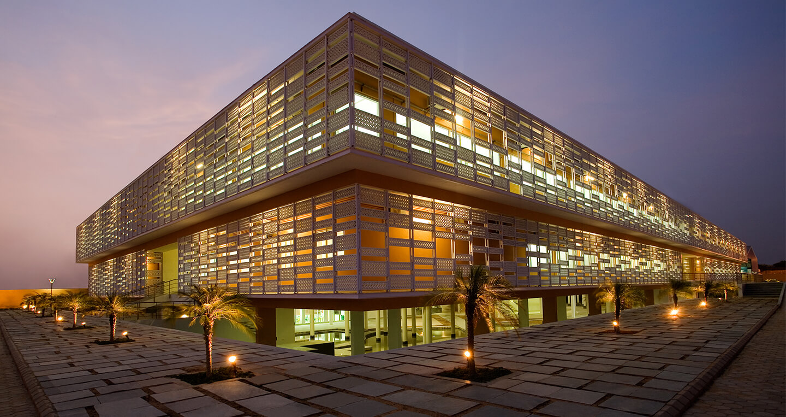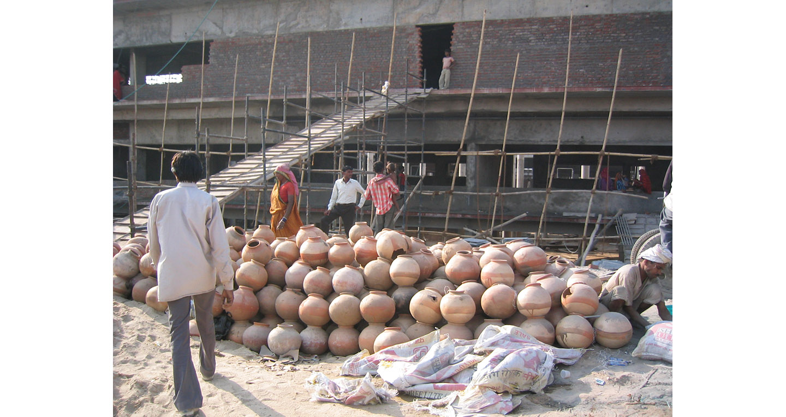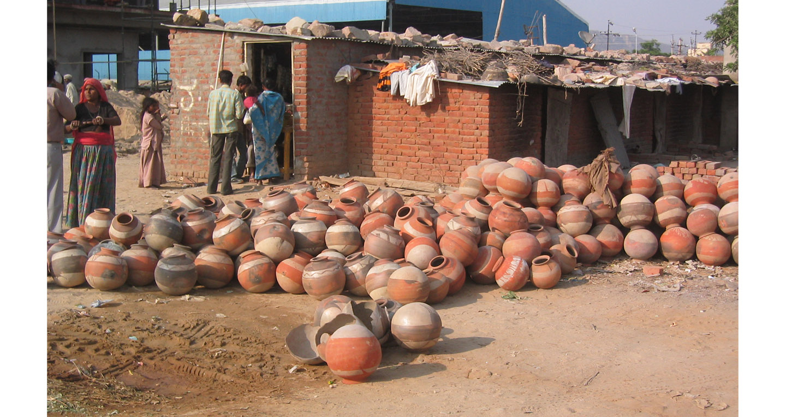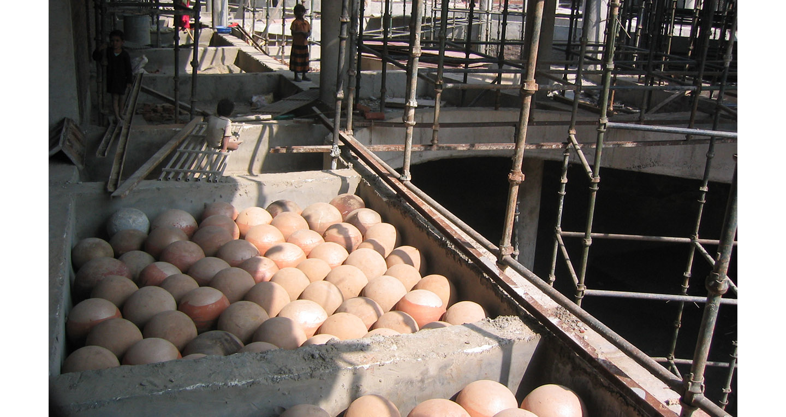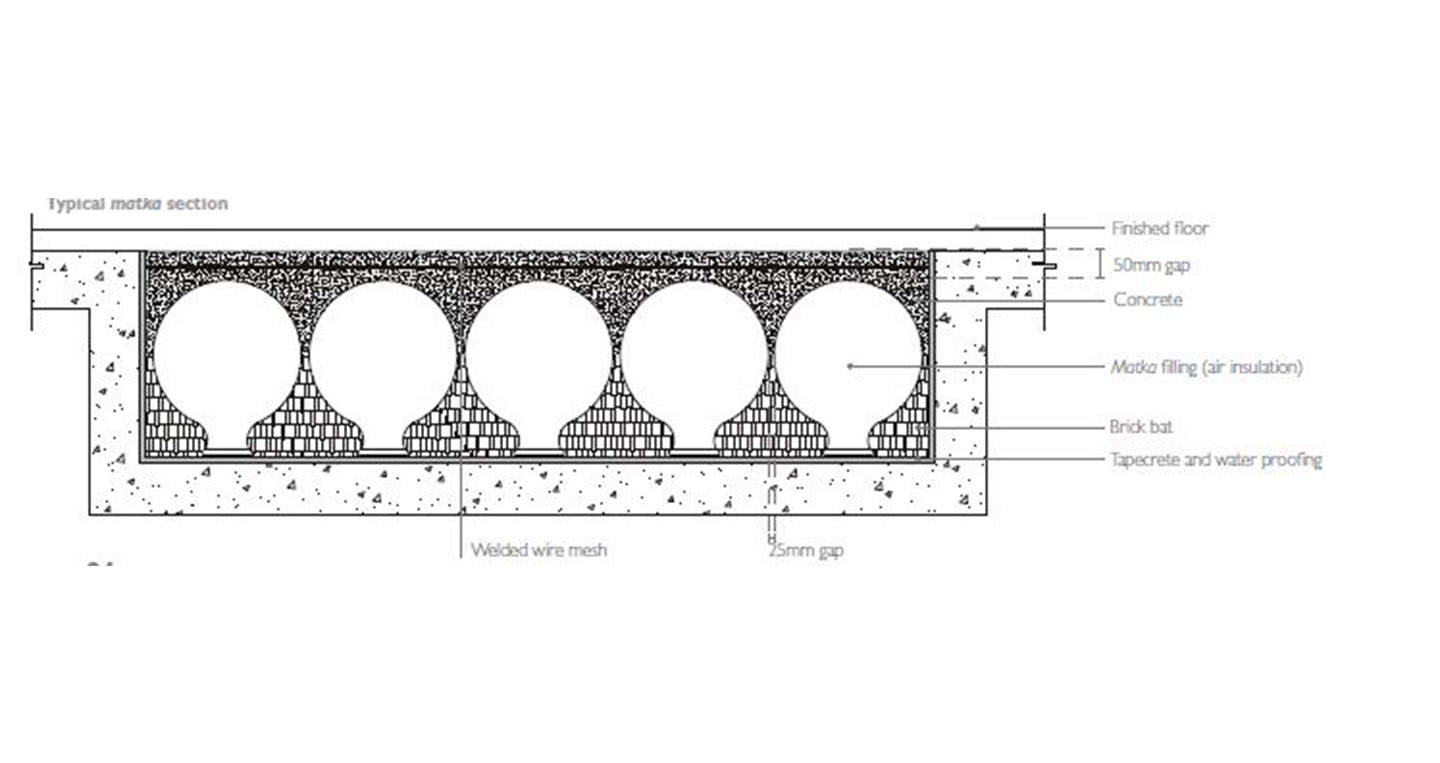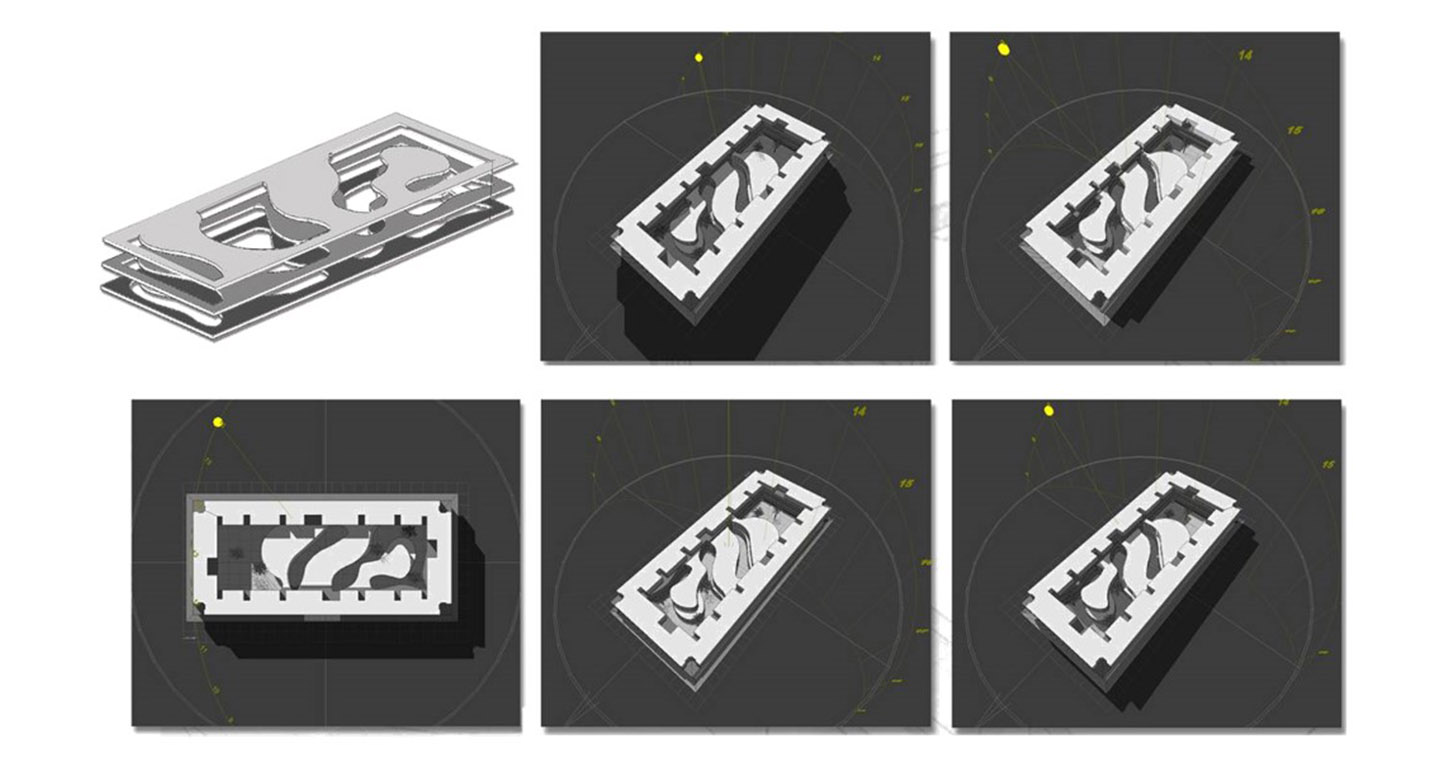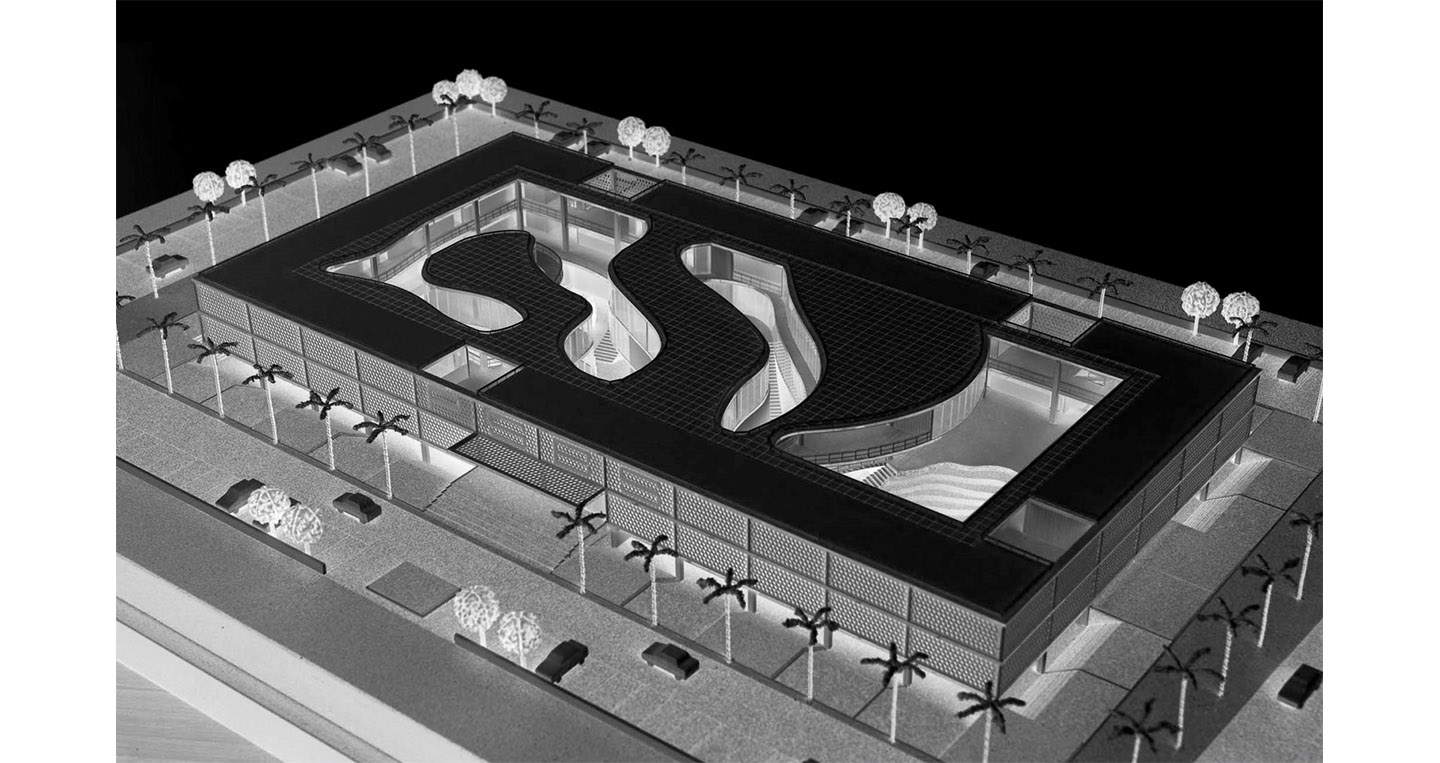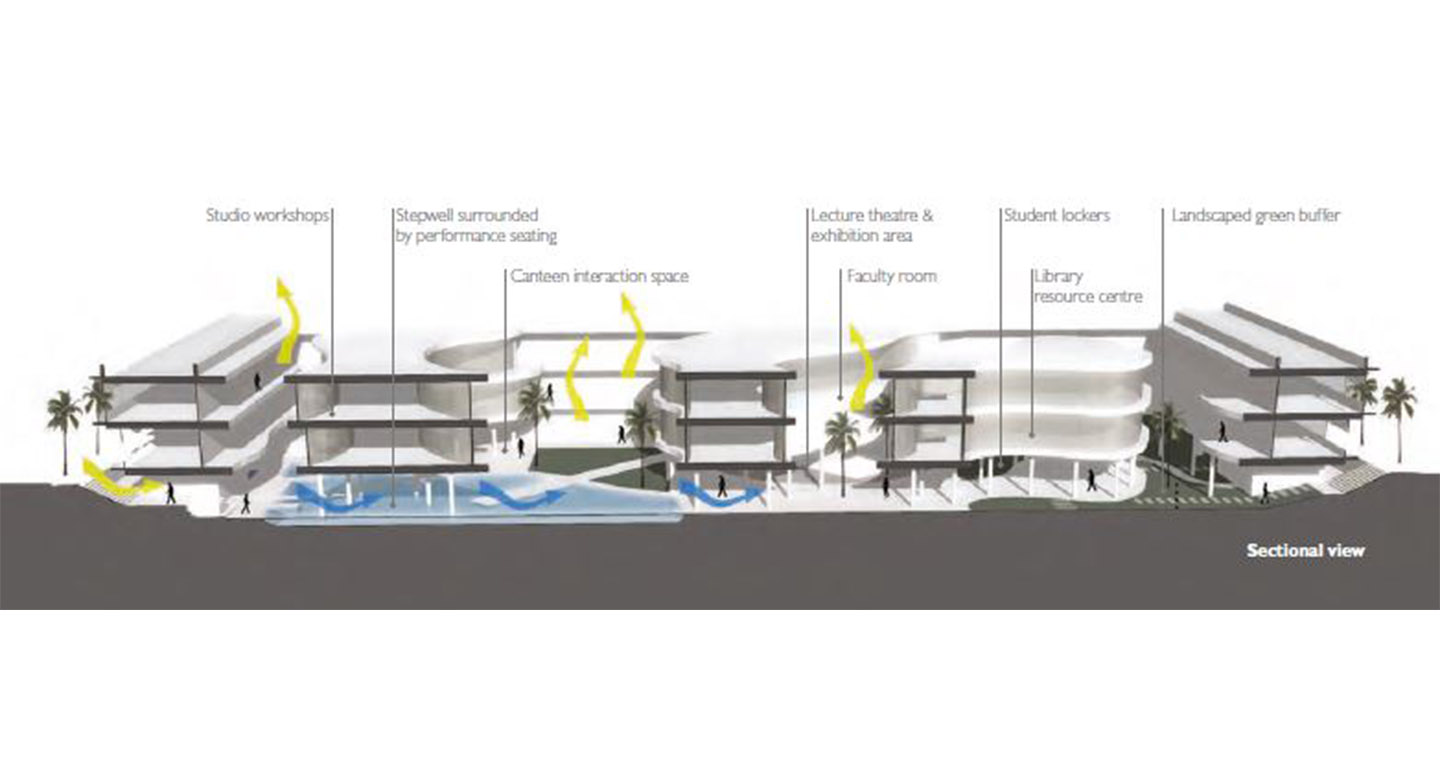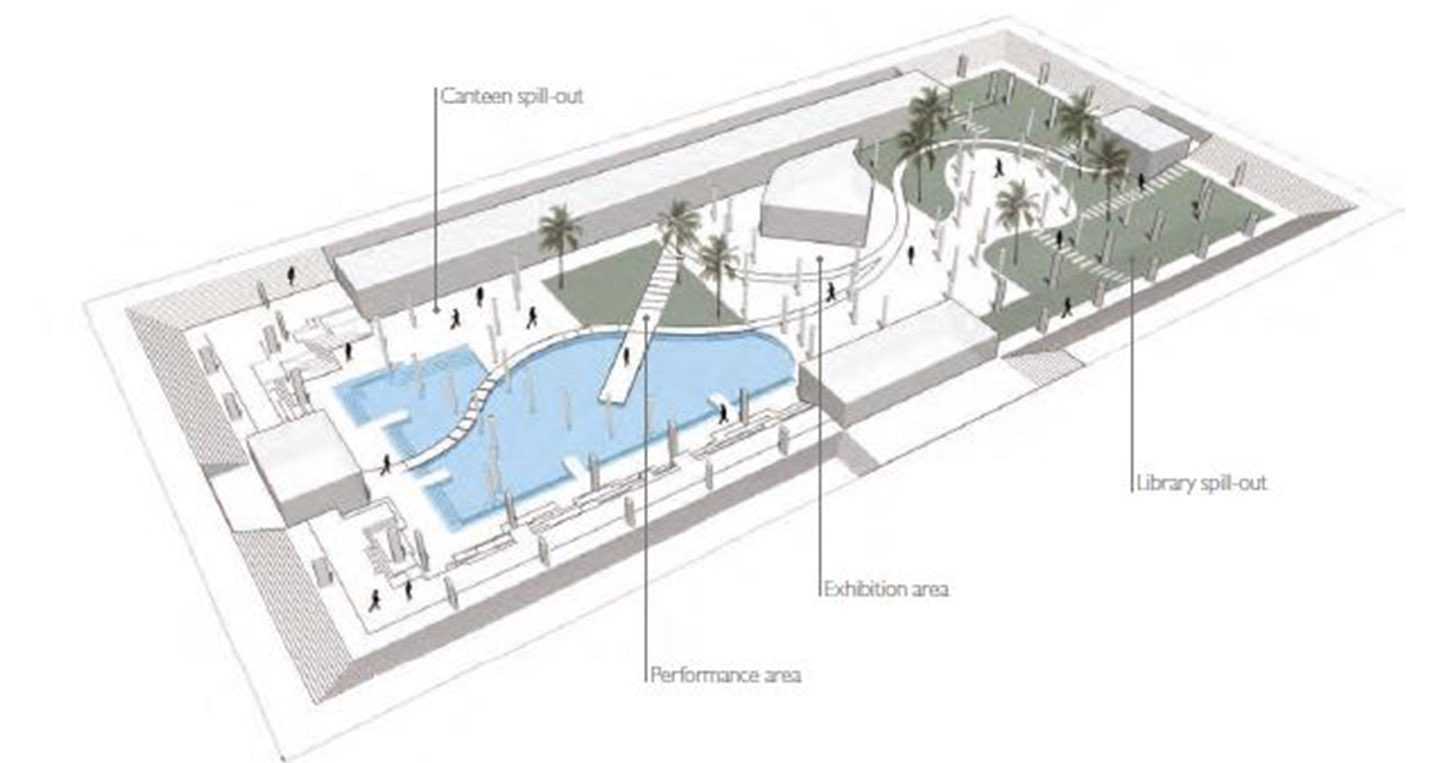Client: Pearl Academy
Status: Built
Size: 2,15,000 sq ft | 3 acres
This project in Jaipur is geared towards creating an environmentally responsive, passive habitat. A radical fusion of traditional and contemporary architecture, the institute creates interactive spaces for a creative student body to work in multifunctional zones that blend the indoors with the outdoors seamlessly. Despite its compact, rectilinear external form, Pearl’s internal courtyard shapes provide a sense of perpetuity - a continuous and fluid space with no end.. The architecture of the institute is a confluence of modern adaptations of traditional Indo-Islamic architectural elements and passive-cooling strategies commonly used in Rajasthan’s desert climate, such as self-shading courtyards, water bodies, baolis (stepwell) and jaalis (perforated screens). The building is protected from the environment by a double skin, the ‘jaali’ which acts as a thermal buffer between the building and its surroundings. It reduces direct heat gain through articulated fenestrations and serves the function of three filters - air, light, and privacy. Traditionally inspired low-cost methods of roof insulation have been used to lower heat absorption. Inverted matkas (earthen pots) are laid across the surface, the space between filled with sand and broken bricks and then cast over with a thin, binding layer of concrete.
The Pearl Academy is an exemplar of an inclusive architecture which is socio-culturally relevant and is inspired by local heritage, whilst positioning itself within the contemporary cultural and architectural paradigm. The Pearl Academy was awarded India’s 1st World Architecture Festival (WAF) Award for ‘Best Learning Building’ in Barcelona.
