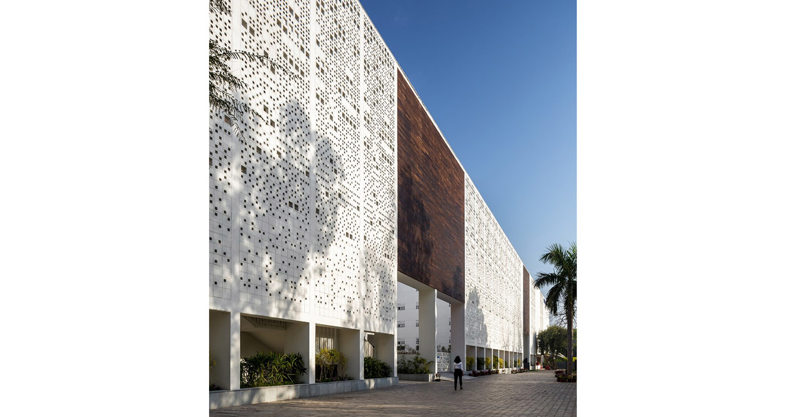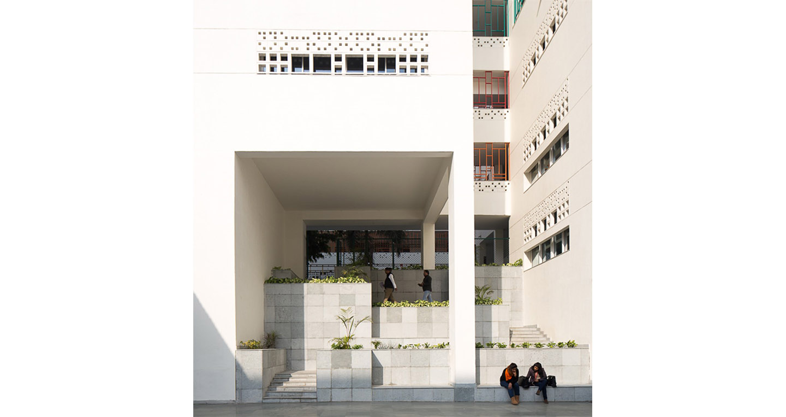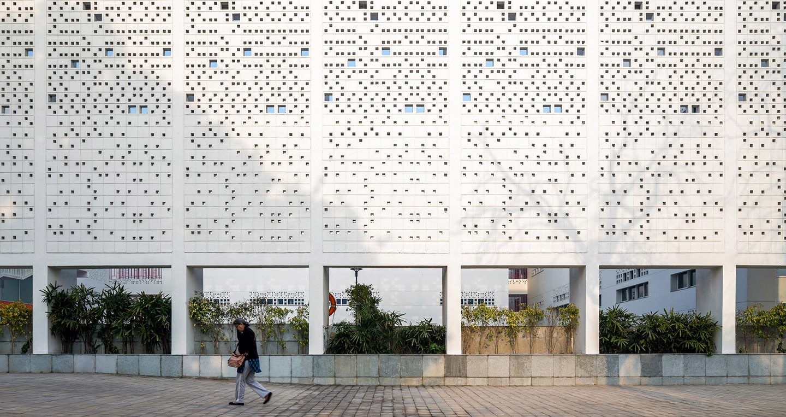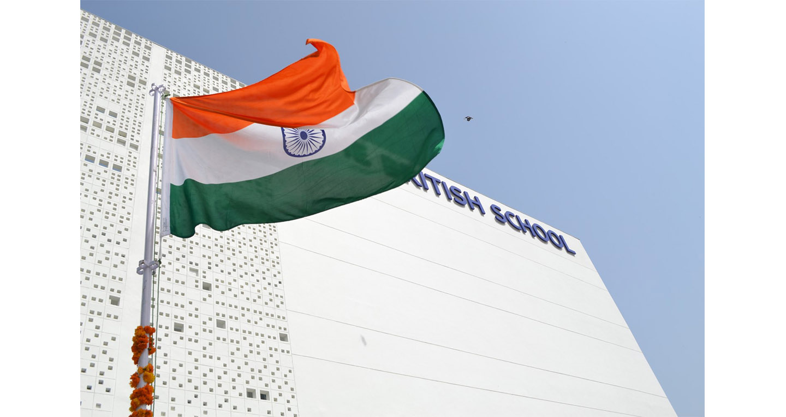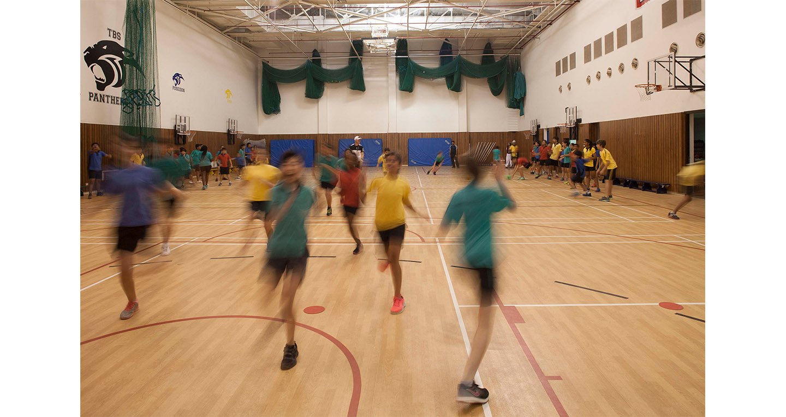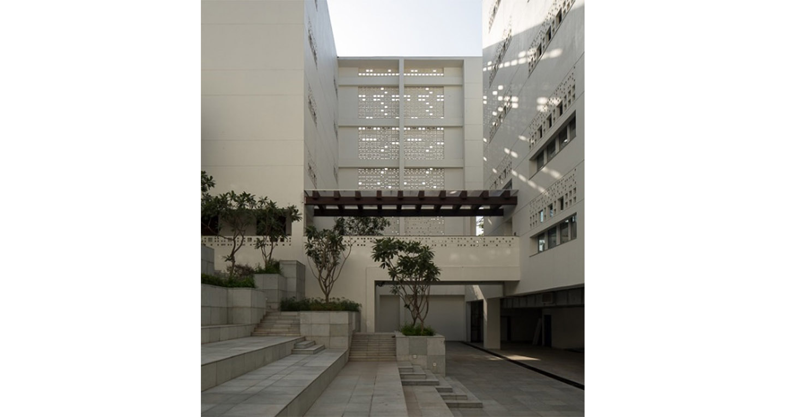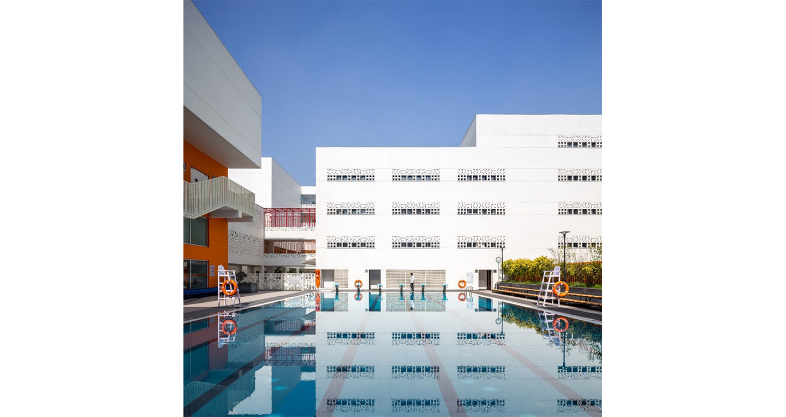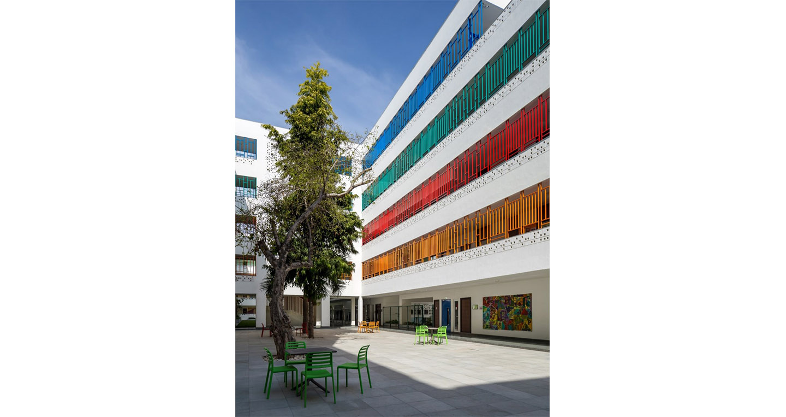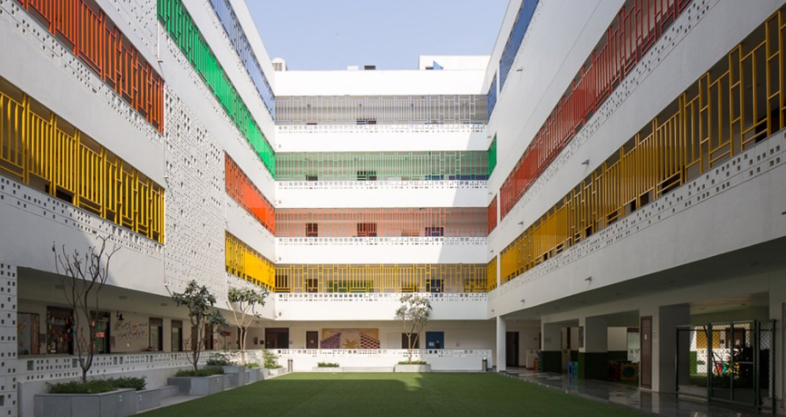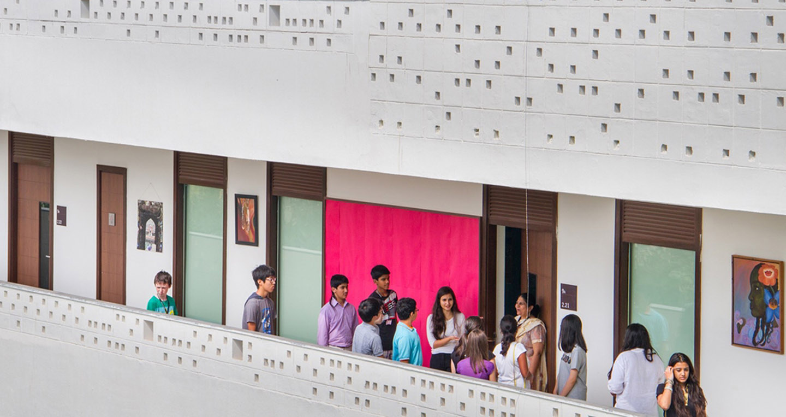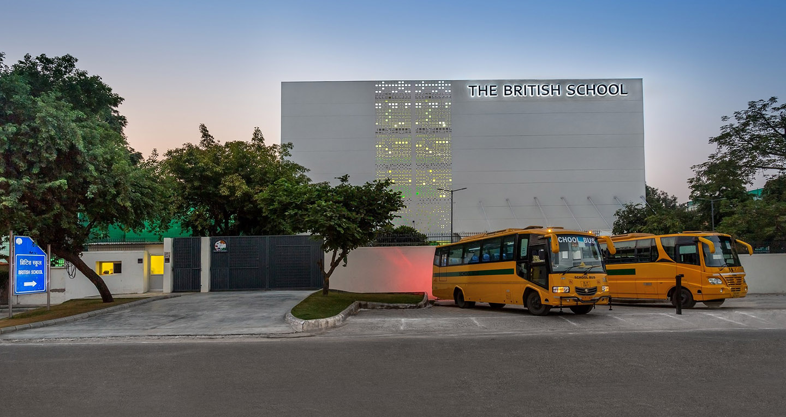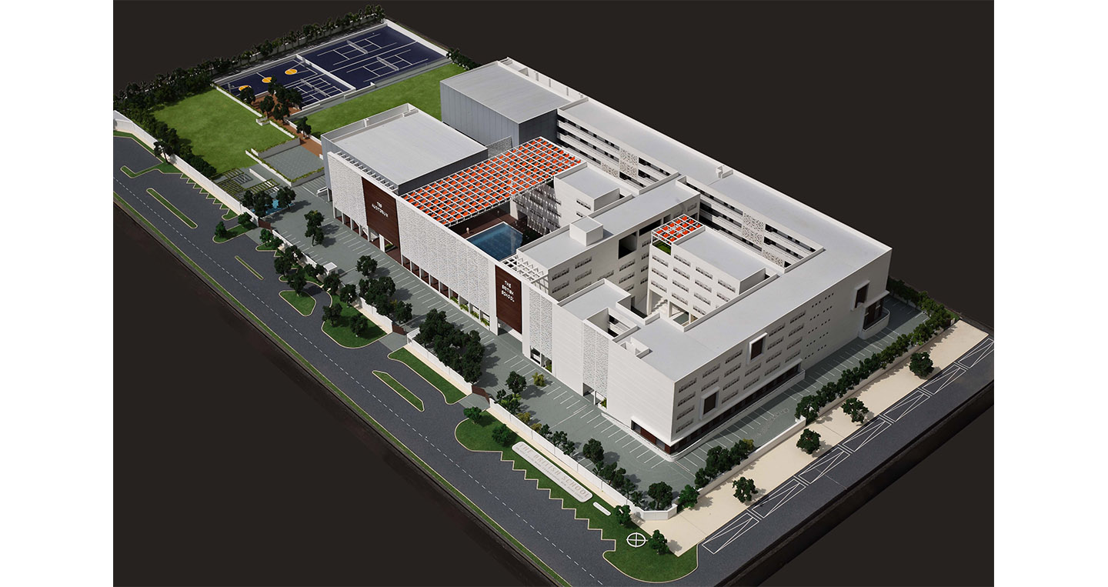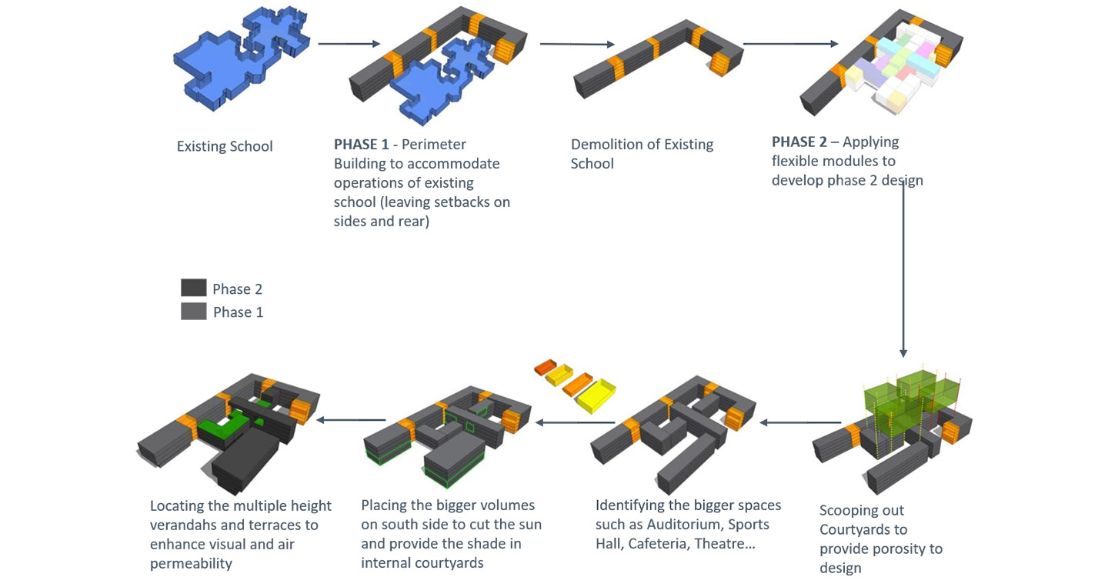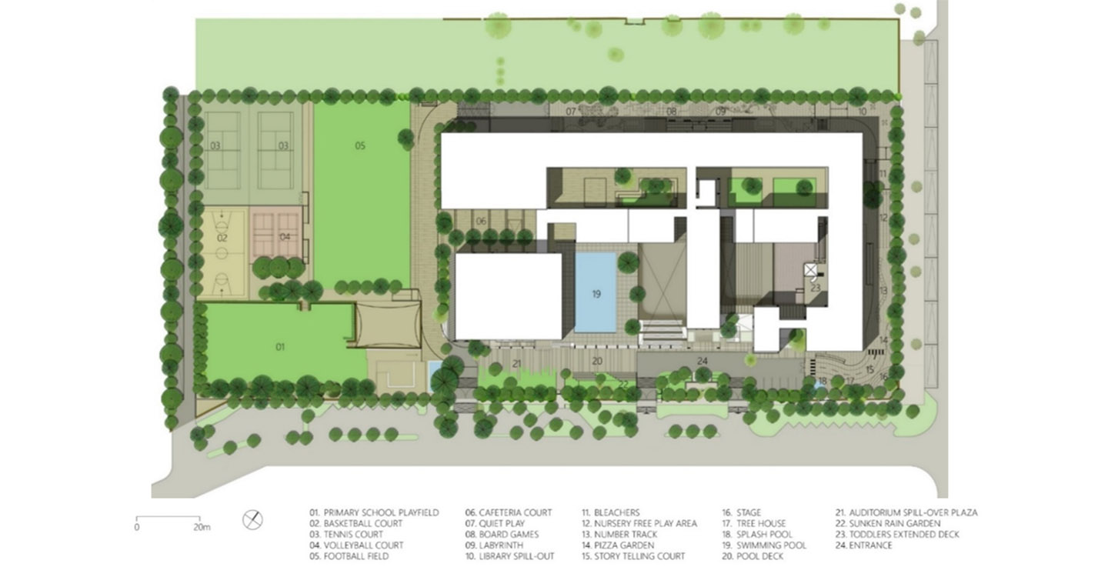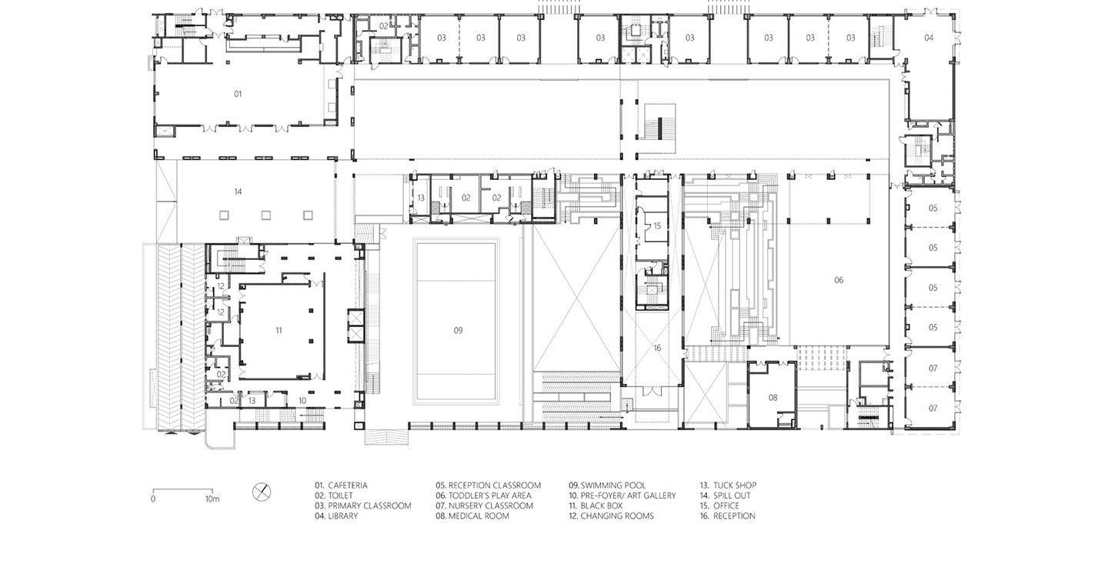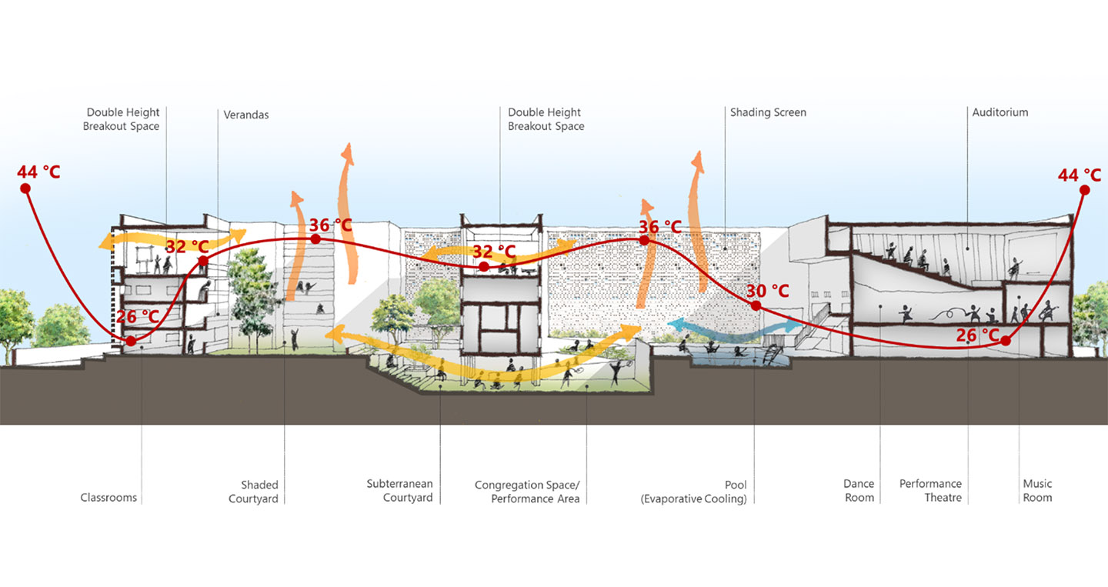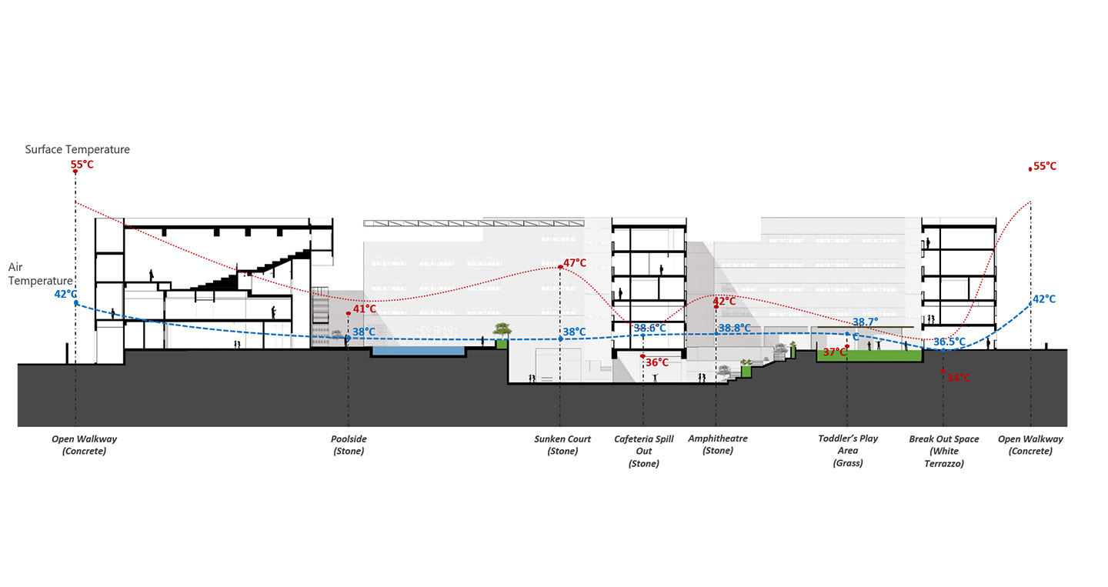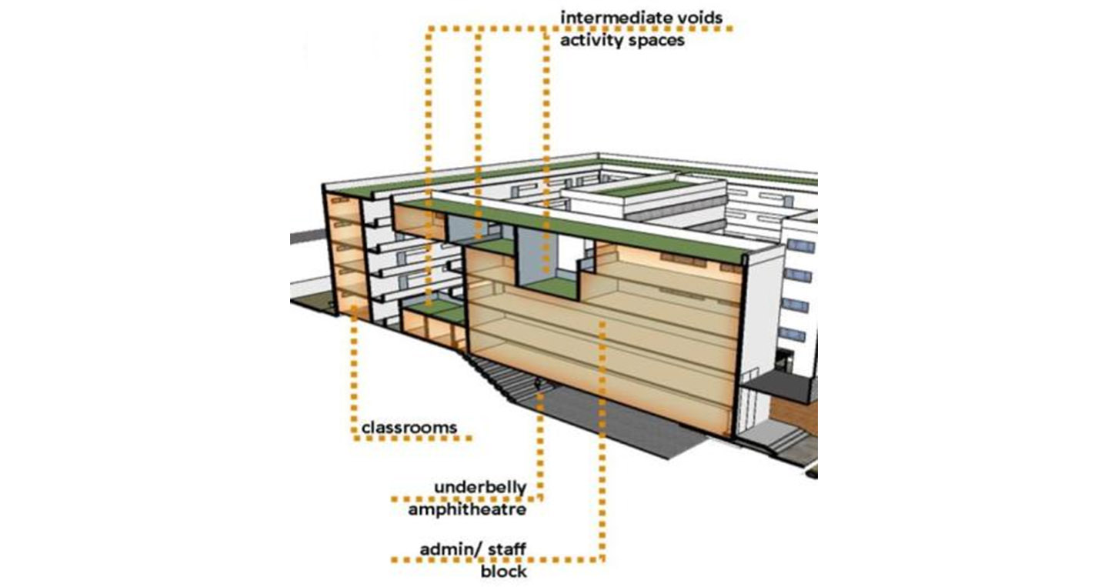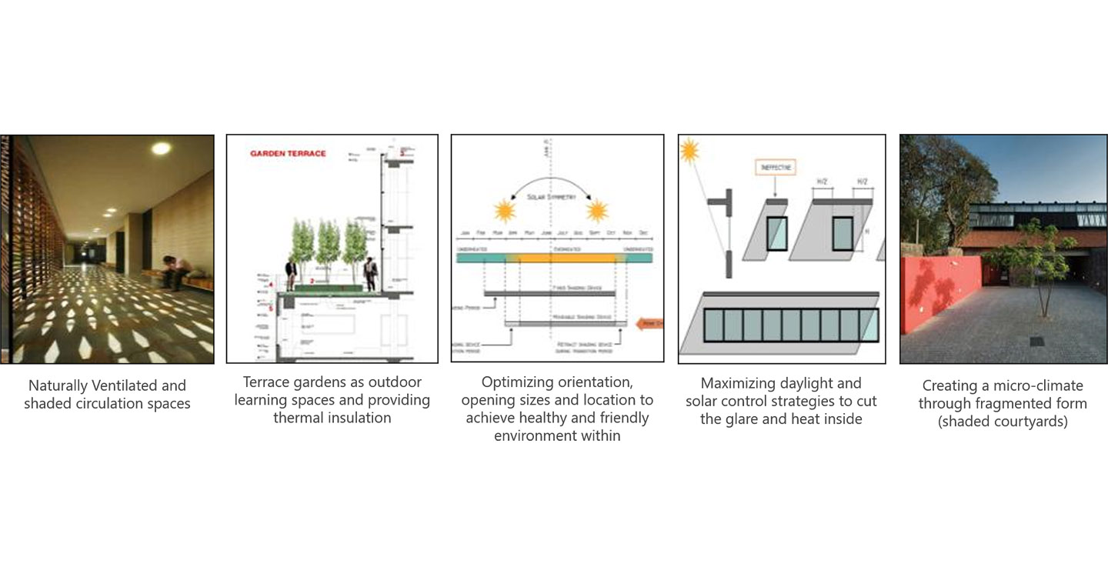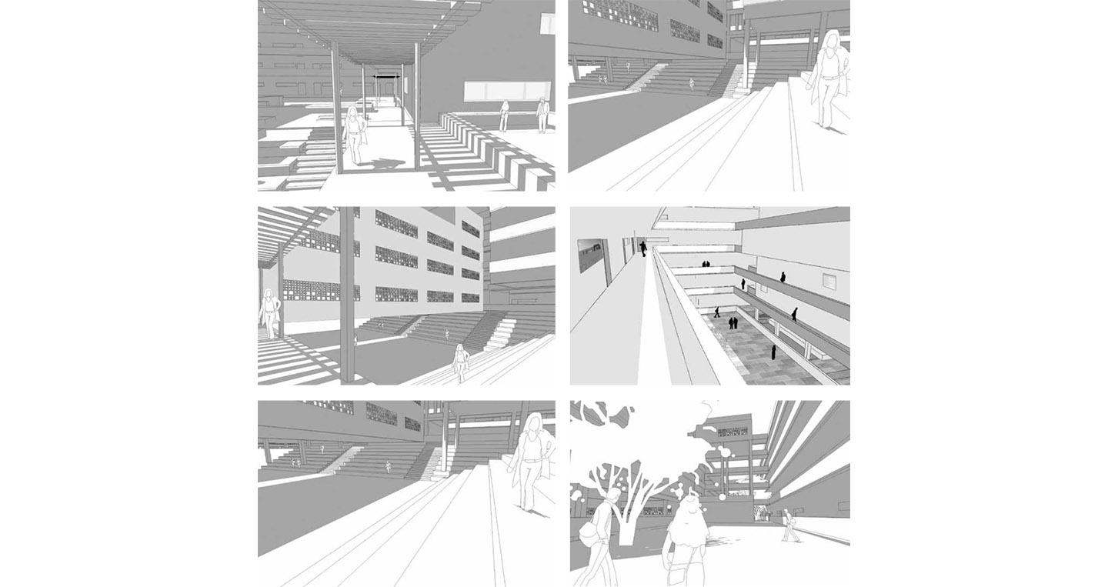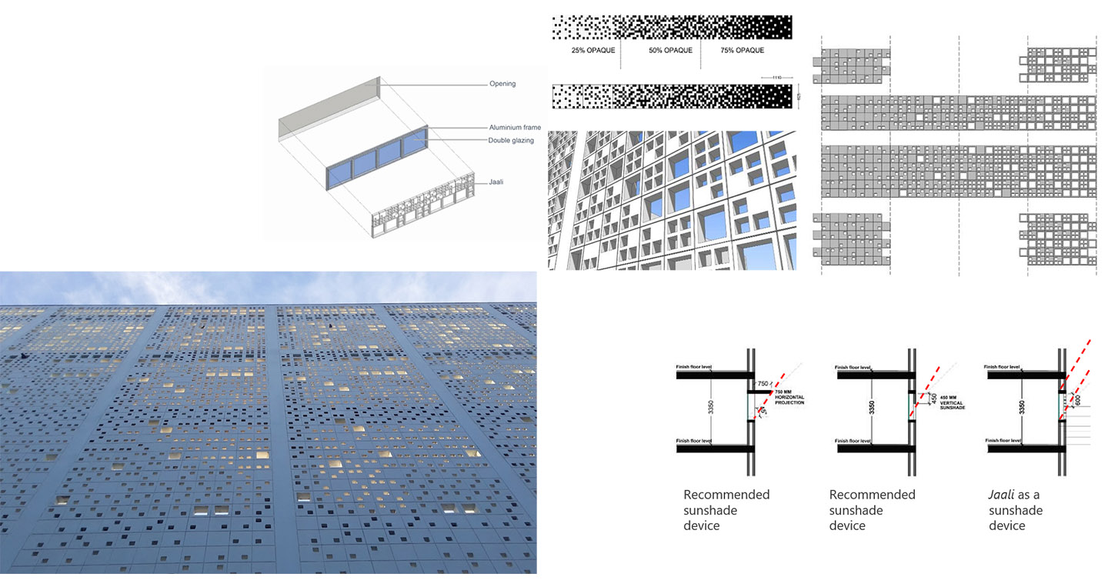Client: The British School Society
Status: Built
Size: 2,97,000 sq ft I 5.3 acres
The design vision for The British School in New Delhi, found inspiration in the school’s tagline- ‘An International education with an Indian soul’. Located centrally in Delhi, the principal challenge was to construct the new building on the existing site without disrupting the day to day running of the school. The only constructible space available enveloped the existing premises, presenting construction, phasing and Health & Safety challenges. A strategic approach to phasing was adopted in the form of Phase I comprising of a perimeter block to transfer and accommodate existing operations, and Phase II being built on the vacated footprint of the old school.
An unusually diverse student population with over 55 nationalities led us to evolve a socio-culturally inclusive process of detailing the brief. A series of workshops with various stakeholders from academicians to student representatives of 3 to 18 years of age, was set up. This approach acknowledged diversity and aimed to create an environment that would foster social cohesion. The school is planned as a system of courtyards scaled such that majority of them are in shade throughout the year and semi-enclosed breakout spaces that are liberally scattered around the school and are constantly being transformed in the way they are occupied. Internal courtyards, chajjas (deep overhangs) and verandahs provide opportunities for students to engage with the environment and nature. Inspired from traditional chaupals, congregation spaces are designed to always be in the shade of mature trees. Rain gardens and a highly efficient rainwater harvesting system illustrate demonstrative sustainability. The design enriches the learning experience ...
