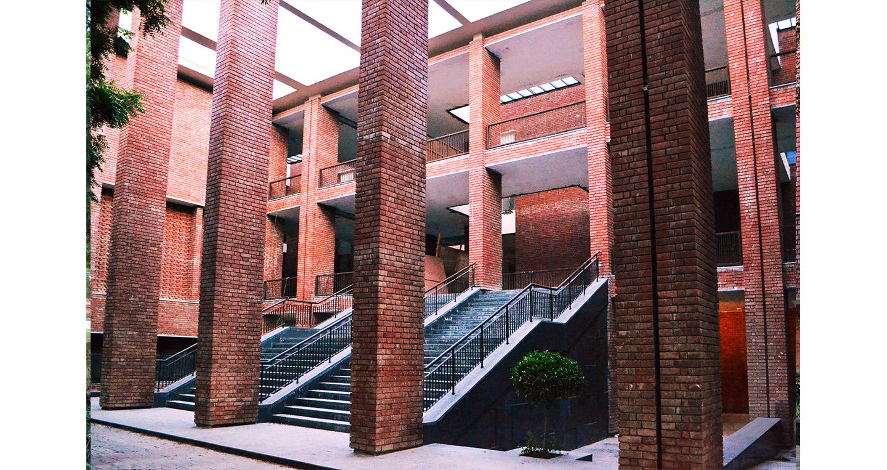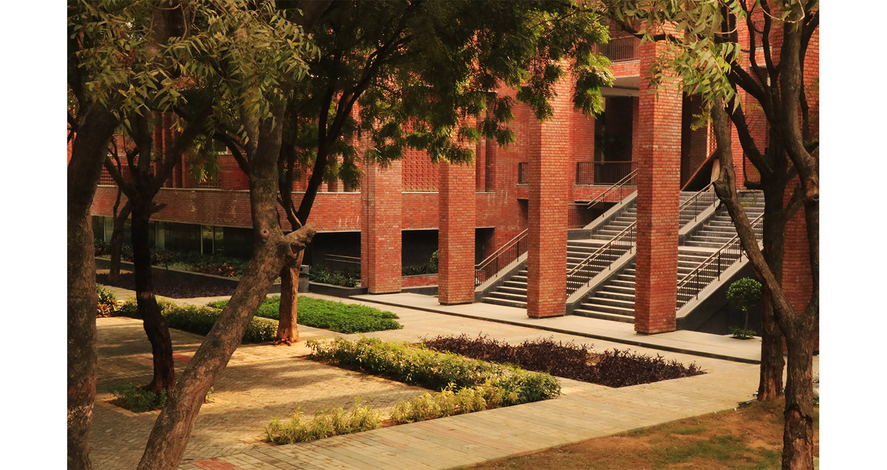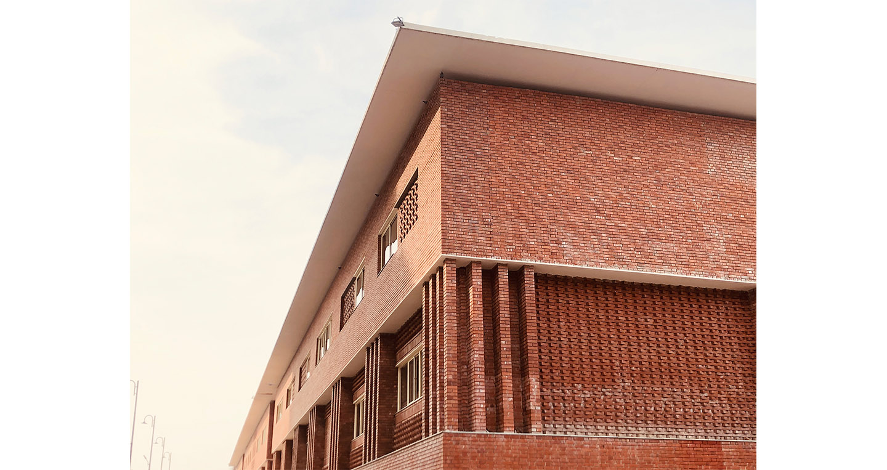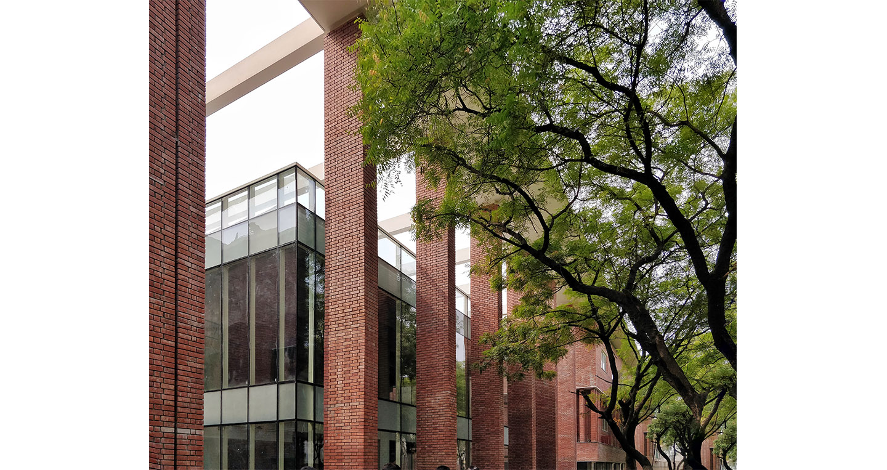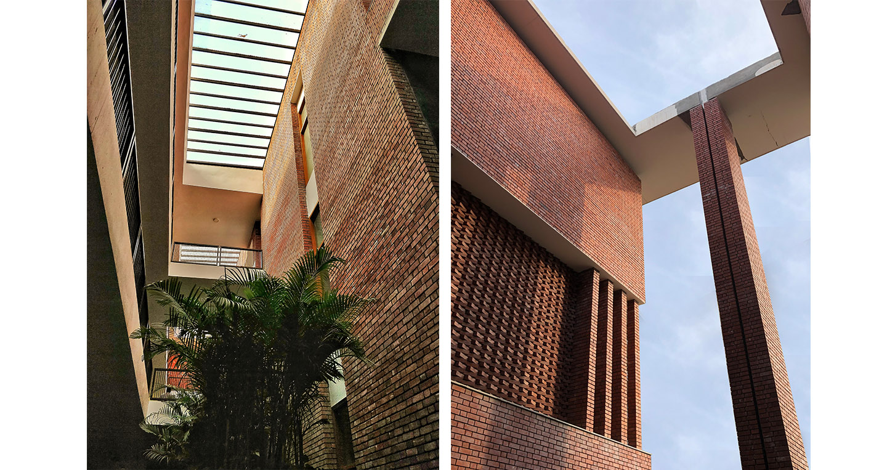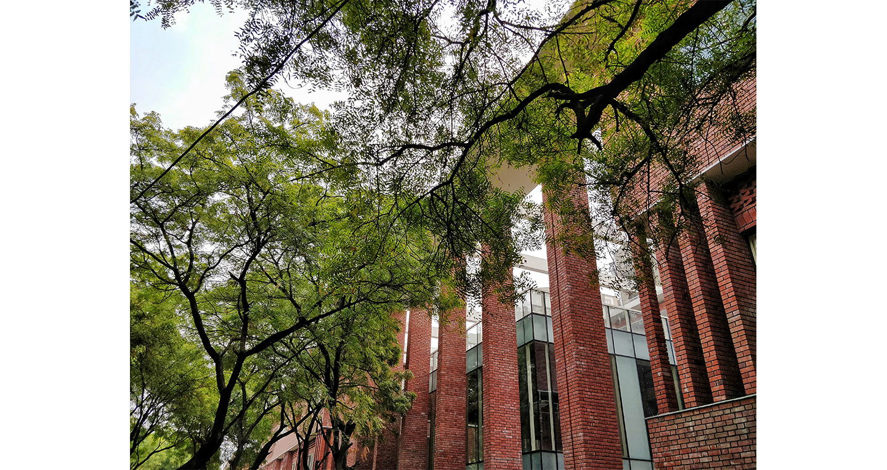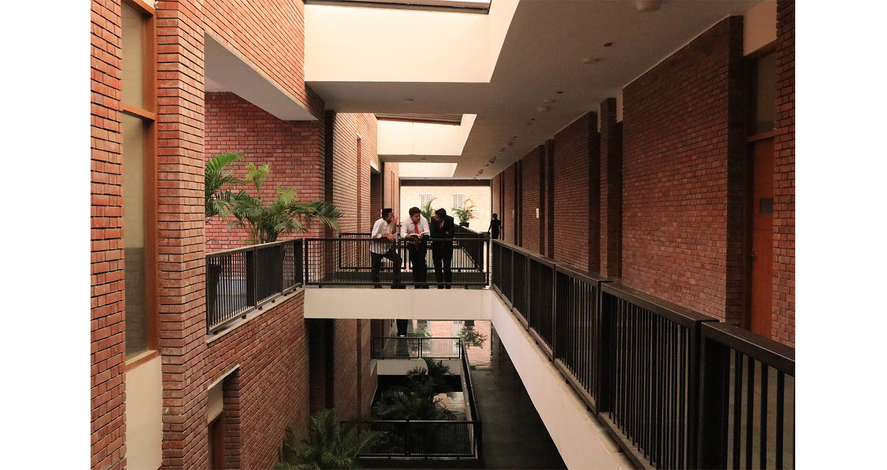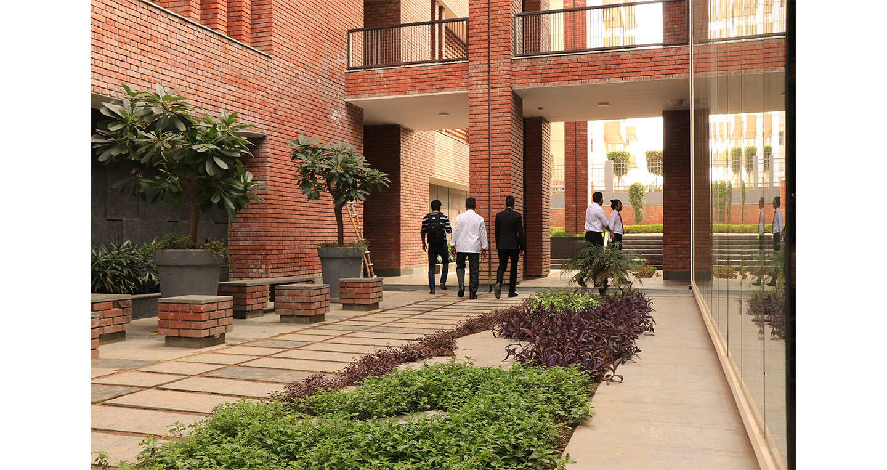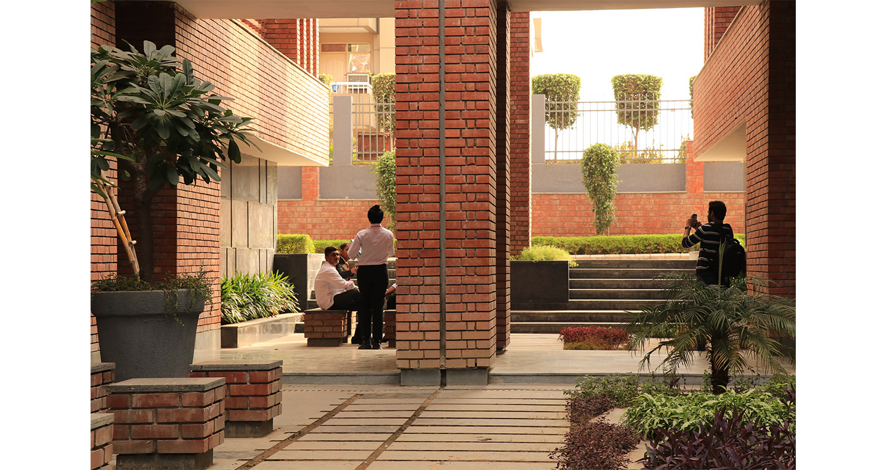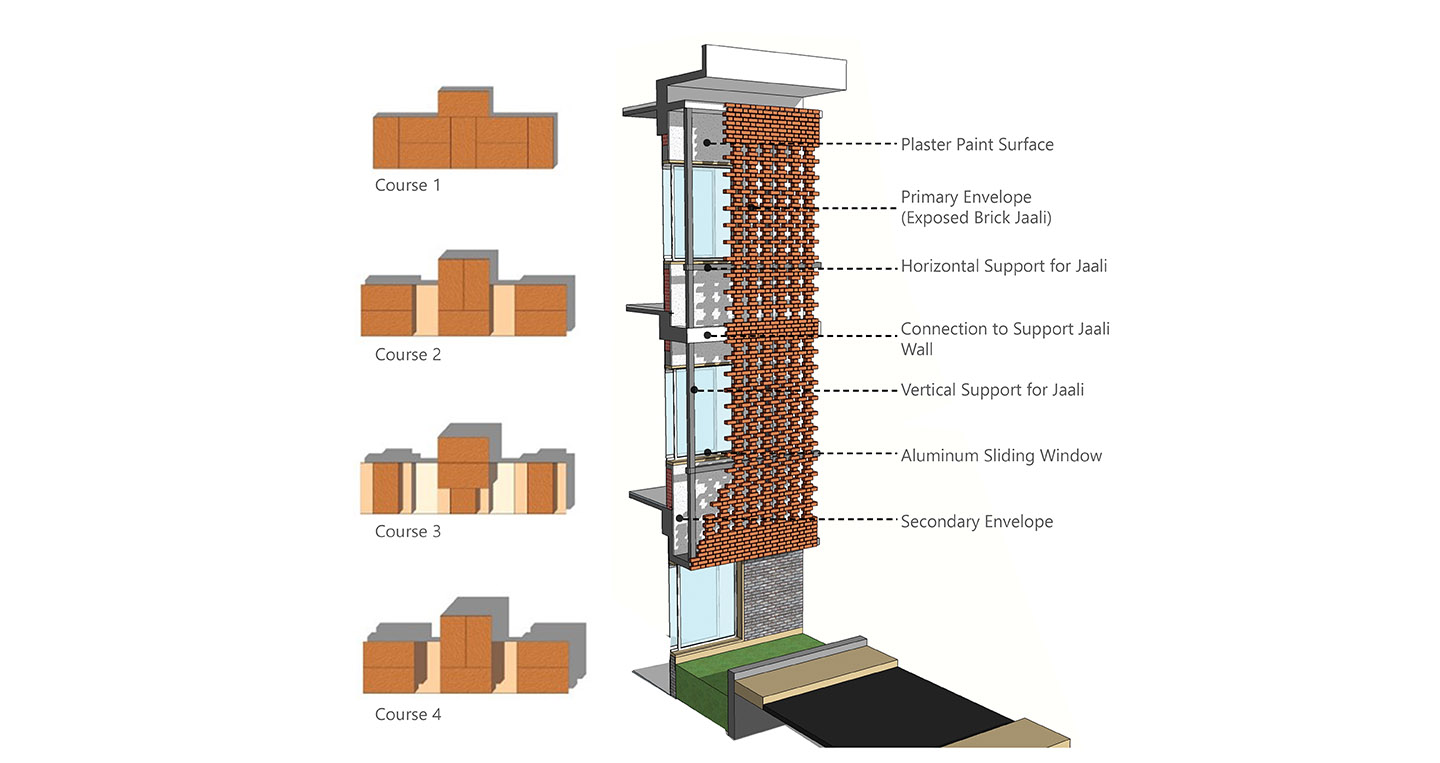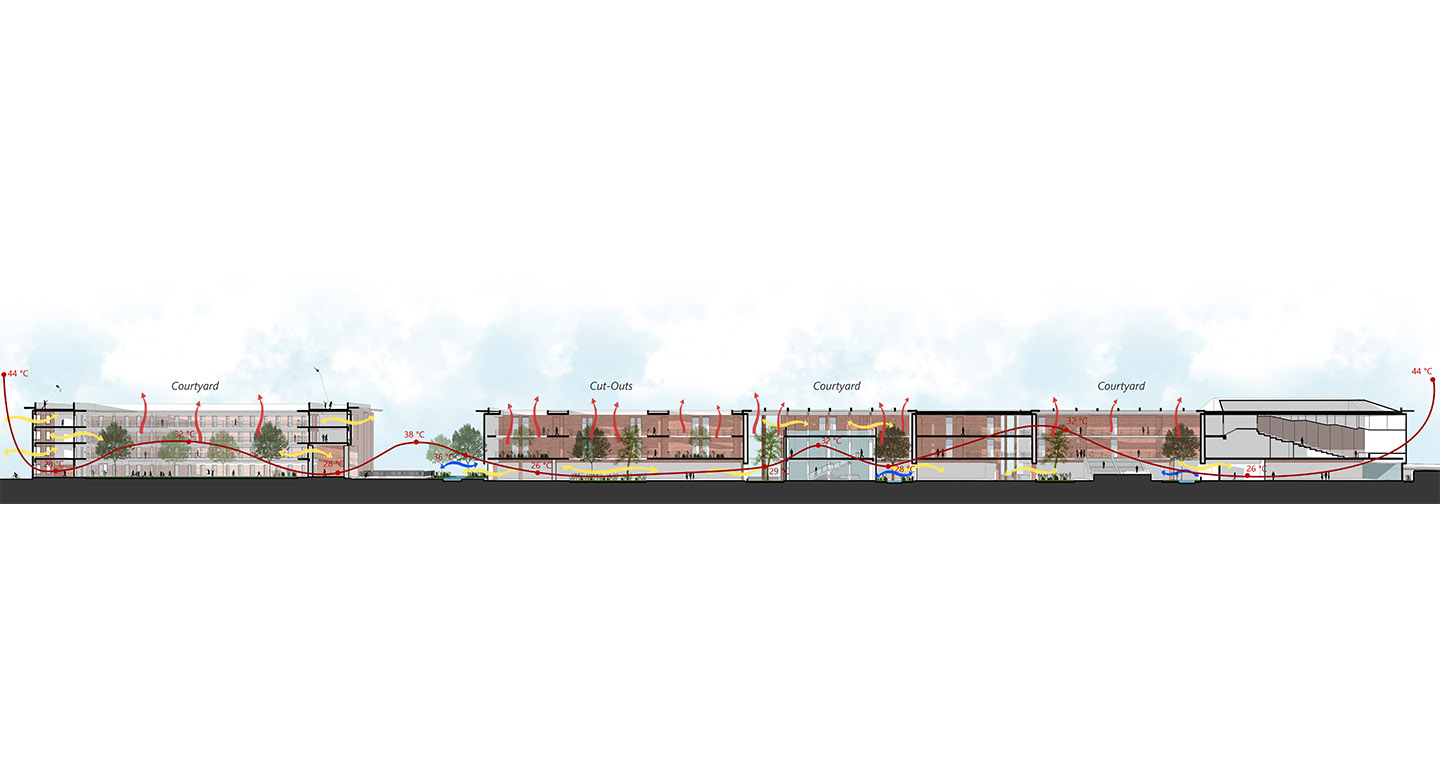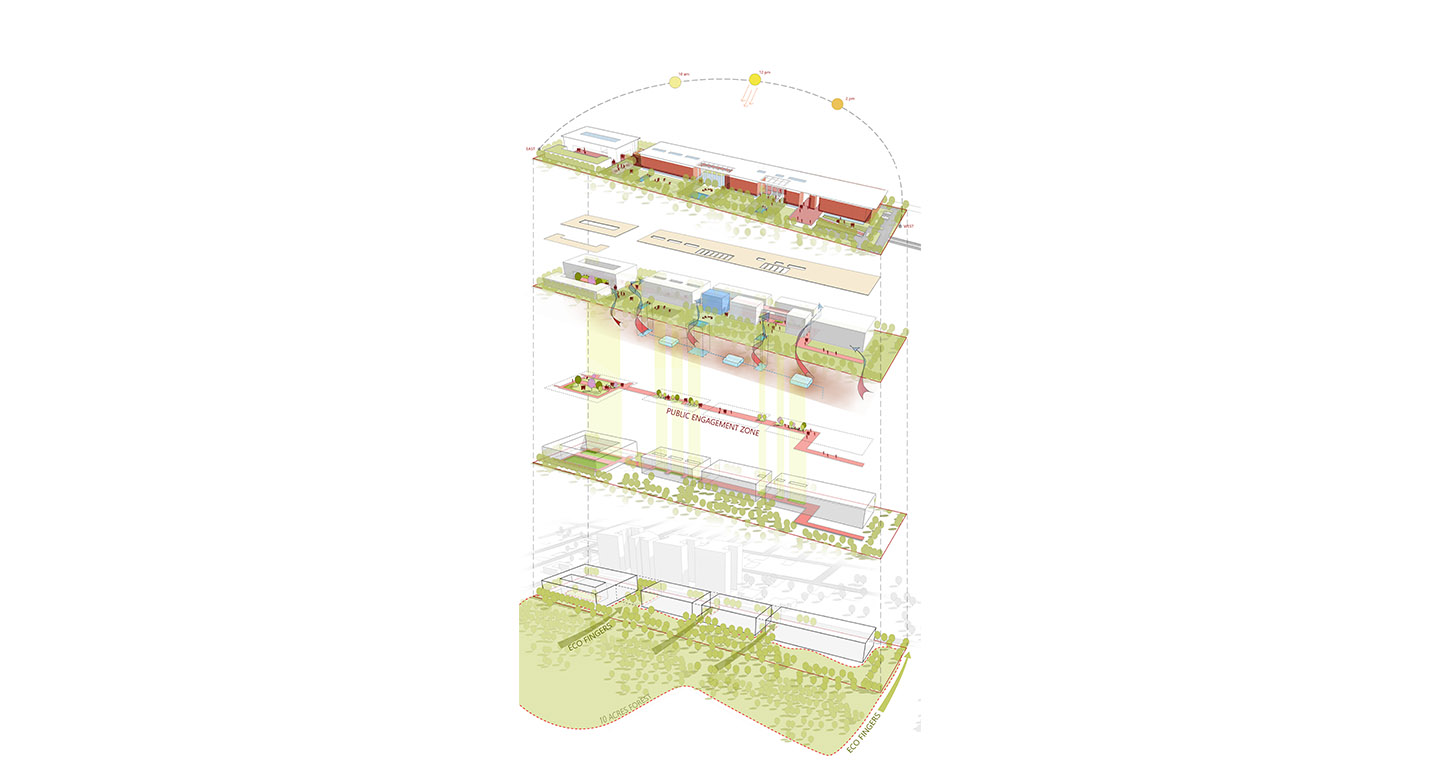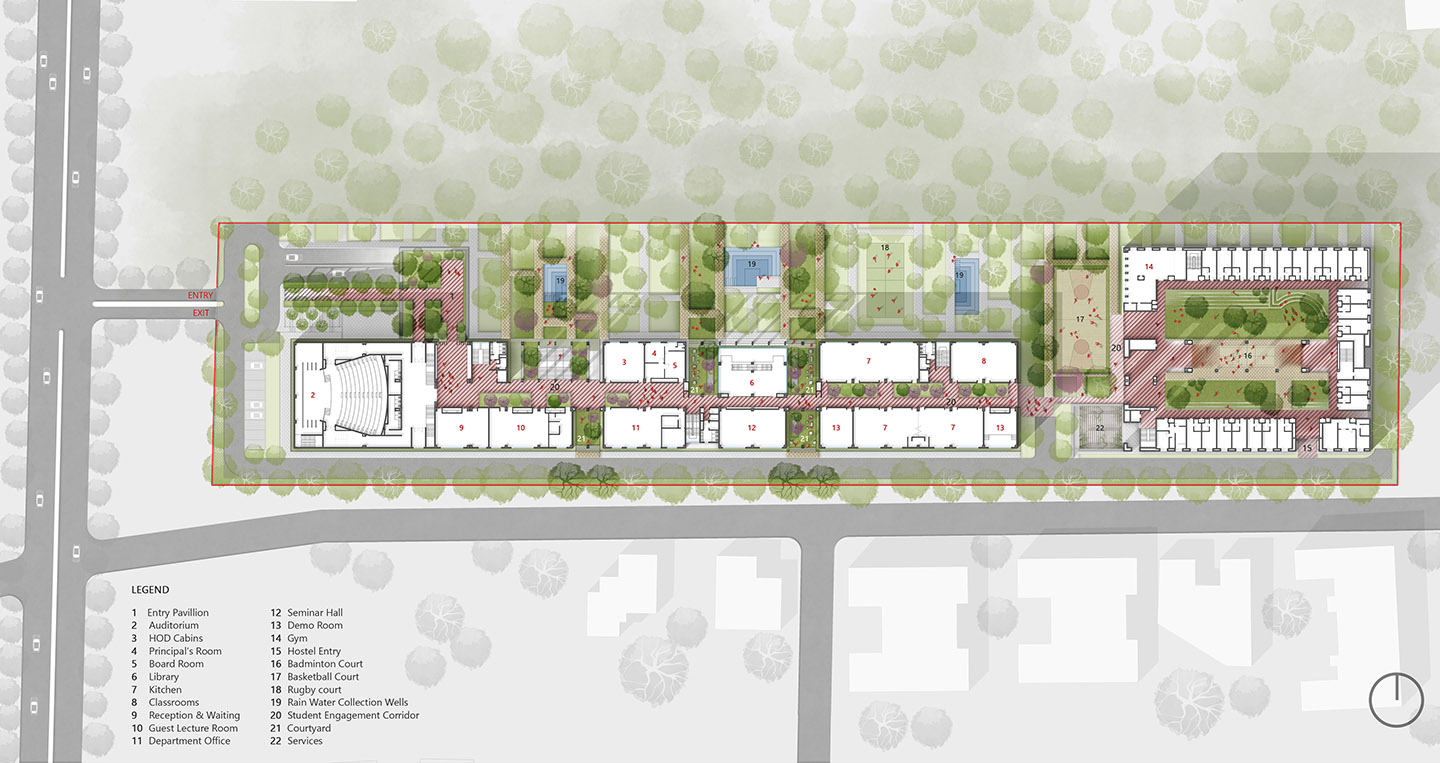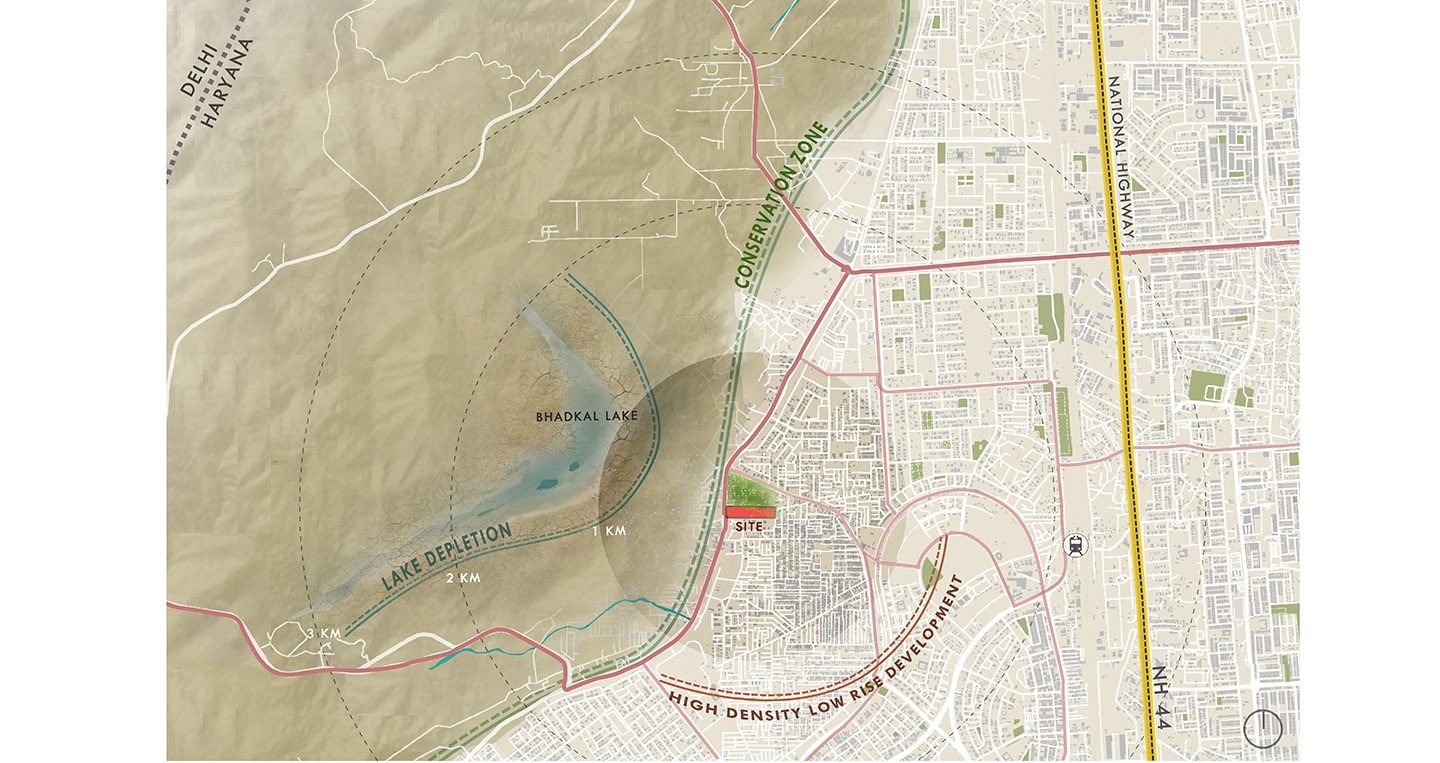Client: Bharat Hotels Ltd
Status: Under Construction
Size: 2,50,000 sq ft | 5 acres
Morphogenesis’ design approach addresses the institute’s vision of hospitality skills development, operational exposure, managerial competence and a strategic outlook by ensuring that each space has a duality of purpose- one in its educational avatar and one as a setting conducive to the experience of luxury hospitality. The Northern edge of the site is populated with a dense Neem (Azadirachta Indica) tree grove. The planning strategy worked around preserving this grove and integrating it into the overall design, using it to shade the open and semi-open spaces in front of the building. The design of the institute plays with different forms and levels of fenestrations, revealing stimulating gaps, thus reinventing the tradition of the jaali and jharoka. Light-wells, courtyard planning, thermal buffering and jaalis lead to a micro-climate, reducing mechanical energy dependencies, optimizing resource consumption and imparting a timeless character to the building. The project addresses flexibility in space-function as an approach towards optimizing resources. The duality of function along with the muted material palette and passive design strategies aid in providing a world class quality of learning experience, progressive in style and content but at an affordable price.
