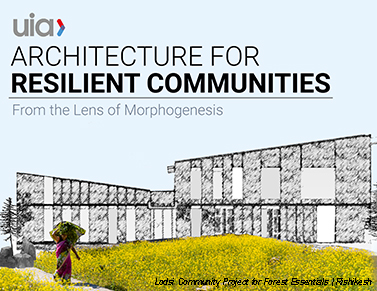Sustainability is a buzzword that no industry can escape from today. However, there is little discourse on understanding how practices can truly contribute towards a sustainable future. If one were to go through the plethora of ancient Indian heritage, the design understanding was far ahead of its time. Context was used as a defining conceptual element, bringing sustainable design practices to the fore.
However, today, owing to a westernized influence introduced by colonisers, rising impact of climate change, and burgeoning population, the designers are being forced to look for ‘workable’ solutions. The construction industry is responsible for almost 40% of total global carbon emissions. In an attempt to address the challenges of infrastructural inadequacies, pollution, rising population, and climate change, building with sustainability is the first step.
In this blog, we discuss a few ways in which we can work towards creating a sustainable future.
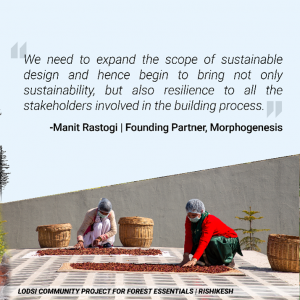 Lodsi Community Project – A Project for the Locals, Built by the Locals and for the Employment of the Locals
Lodsi Community Project – A Project for the Locals, Built by the Locals and for the Employment of the Locals
Optimizing available resources
There needs to be an awareness about the pace at which we are exhausting our natural resources. A ‘No is More’ ideology, perhaps, be a good starting point. Imagine a world where tangibility ceases to exist – there is no paper anymore but only digital means, no food variety to explore but only (maybe) digital coins that satisfy one’s hunger. Oxygen pods allowing one to collect clean air to breathe. This might appear as a dystopian concept, but one that we are moving towards with fast speed.
As a studio advocating a conscious design approach, we conceptualise all our projects with our copyrighted philosophy of S.O.U.L. Incorporating passive design strategies such as optimizing natural light, ventilation, along with including existing flora in and around the site as landscape features, supports this approach. Computational tools further help us tread in this direction; by guiding design decisions such as the area of openings on external walls and the ideal form and orientation of the building for maximum climatic comfort, computational design becomes an asset for today’s architects.
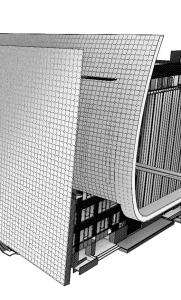 Computational design tools to support project conceptualisation; image copyright Morphogenesis.
Computational design tools to support project conceptualisation; image copyright Morphogenesis.
Exploring closed-loop architecture
Amongst the many alternatives that architects could implement, a successful example that emerges is close loop design principles. As the name suggests, the practice involves elimination of waste by using materials that are endlessly recyclable. The effort can positively contribute to the environment at all stages, starting from design conception, and ideation, to construction and, if need be, demolition.
By closing the loop on new material production, one can cap the use of natural resources, especially those that take years to replenish. One architectural design by Morphogenesis that embraces such philosophies is the Lodsi Community Project for Forest Essentials. The design and development approach of the facility were tailored to the site’s topography, climate, and immediate context. The architects were mindful of ensuring that the new built footprint did not exceed that of the previously existing structure. Furthermore, the site’s location and limited availability of resources determined the budgetary and building constraints for the project. Through an integrated design approach, the firm achieved a net-zero and energy-efficient building, one that is free-running and off-grid production unit.
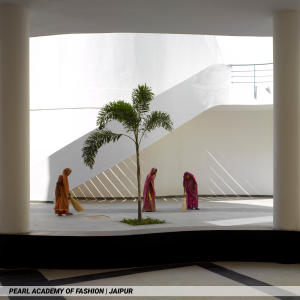 The implementation of architectural design as a social inclusion effort; image courtesy Morphogenesis
The implementation of architectural design as a social inclusion effort; image courtesy Morphogenesis
Adopting new models of decentralized development
A sustainable future cannot overlook the aspect of social sustainability. Currently, growth-oriented resources and government policies are largely directed toward urban centers. Rapid urbanization has created a gap in demand and supply, especially in housing and other public infrastructure, creating stress on the existing natural resources in cities. Owing to this, millions of people are forced every year to live in unsanitary conditions, away from their families, and without any use for their traditional skill sets.
There is a need to identify and map potential areas other than urban centers, which can mostly be found near rural areas, where sustainable resources, renewable energy resources, and human capital may come together. If architects spearheaded this initiative, identifying local communities, harnessing the power of traditional building knowledge and skills, and including these in their design processes, it would not only empower local communities but would also greatly reduce strain on natural resources.
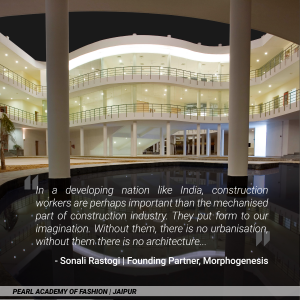 Pearl Academy Jaipur; An environmentally responsive passive habitat
Pearl Academy Jaipur; An environmentally responsive passive habitat

