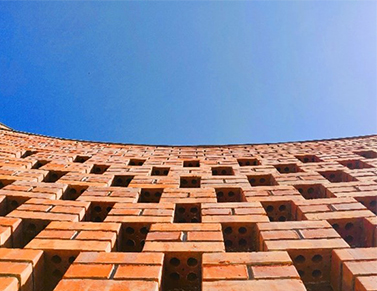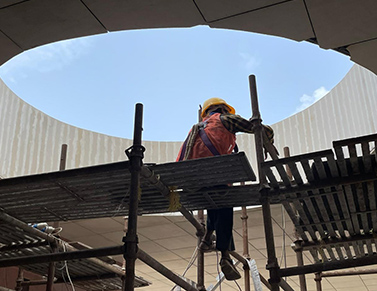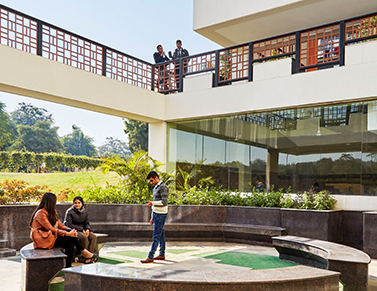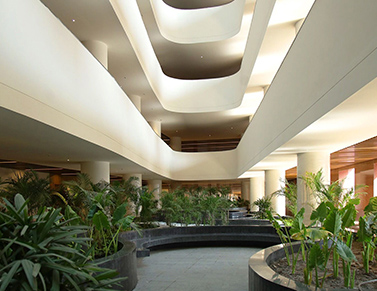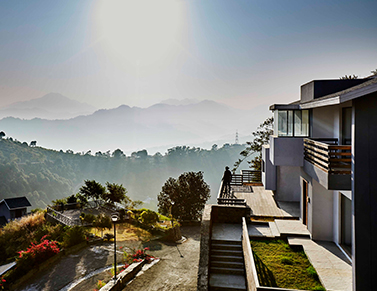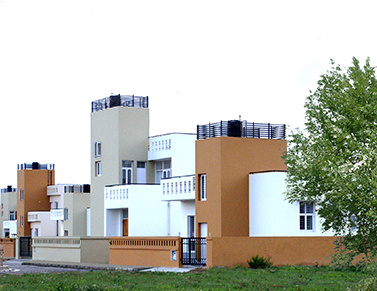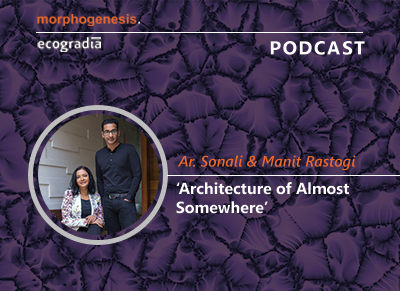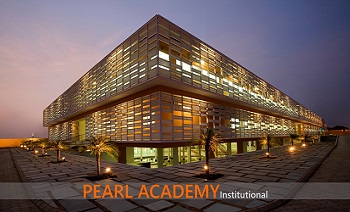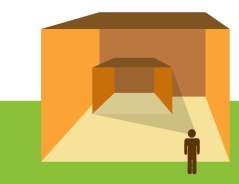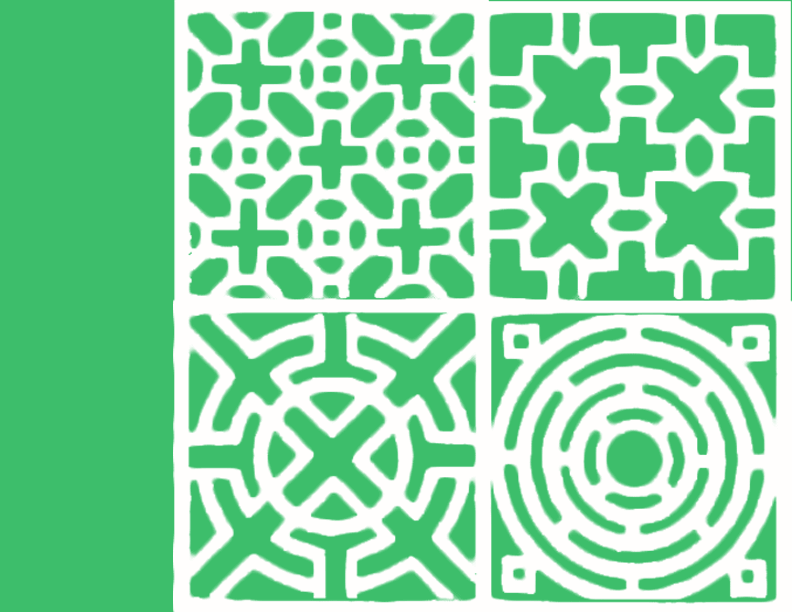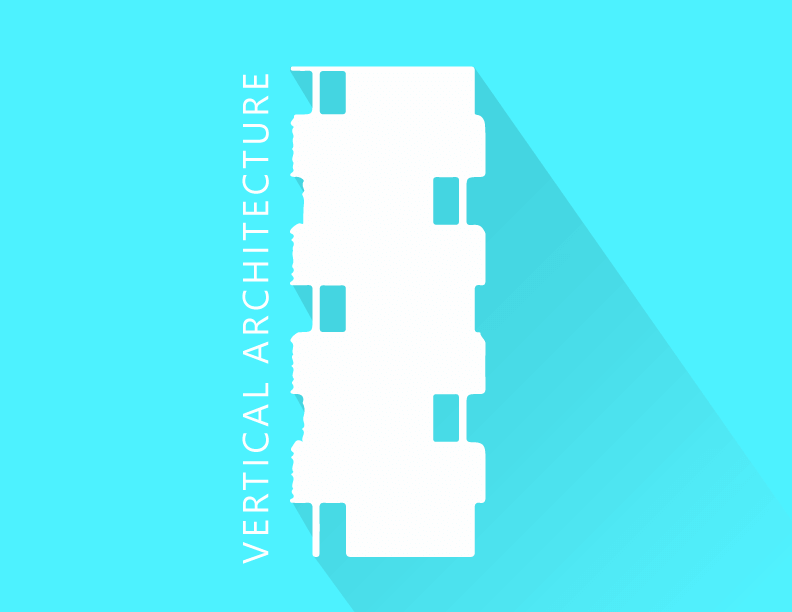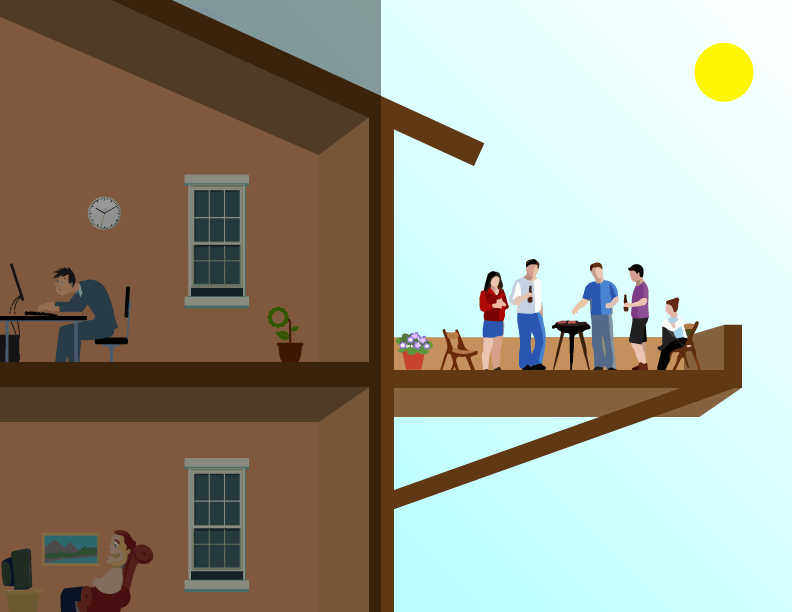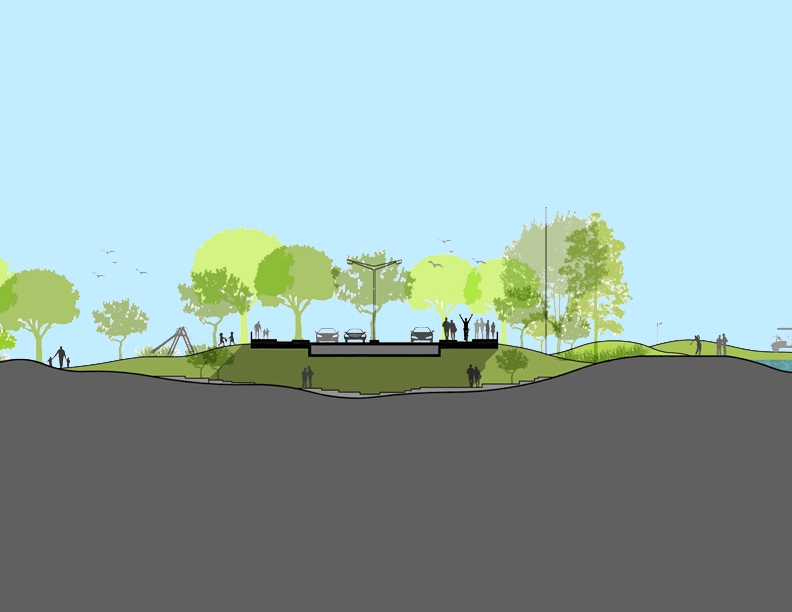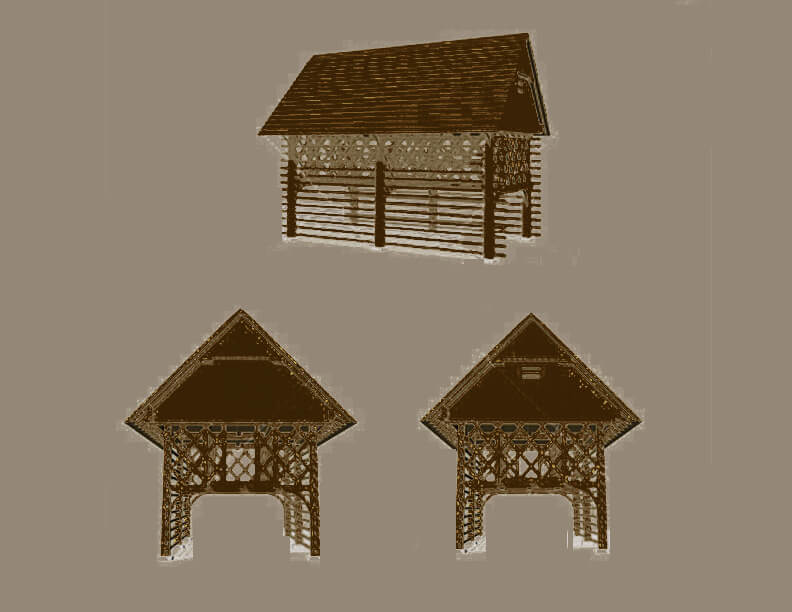Designing the schools and colleges for tomorrow’s leaders
Institutions serve as one of the primary social spaces for a young space. These spaces not only influence academic performance but also shape self-esteem and foster a sense of community among students. Spatial design has a profound impact on our lives. It is, then, imperative for architects to recognise and carefully design these learning environments to enrich a student’s formative experiences. This eventually is a significant factor in influencing the adults they become.
Our approach towards institutional designs at Morphogenesis, in addition to its contextuality, comprise of incorporating sustainability, stimulation, and individualisation. The primary focus from our end is to always create a holistic and livable environment. Our copyrighted philosophy of S.O.U.L. leads our design endeavours; passive design strategies are adopted where we pay attention to bringing in natural light and air while maintaining comfortable temperatures. incorporating the built with the unbuilt is also a crucial design element for our institutional projects. This inculcates an association and appreciation of one’s surrounding natural habitat. Below, we explore how educational institutions can break free from conventional norms to encourage idea cross-pollination and community building.
Beyond Conventional “plans”

 The planning of Dakshana Valley uses curvilinear plans.
The planning of Dakshana Valley uses curvilinear plans.
The design of a built environment can be used as a tool to stimulate conversations around the impact of contextual strategizing vs conventional “boxed” designing. This would occur at all scales, from creating a quiet, reflective space for individual study to bright, open spaces for free thinking.
One of our upcoming projects, the Dakshana Valley Institute in Pune, aims to empower and educate children from marginalised families by providing them with technical knowledge along with various life skills. The journey through the campus mimics the concept of a meandering lane. It comprises of open spaces and classrooms designed with carefully curated profiles that create a harmonious balance between the built and the unbuilt. Covered verandahs behave as spillover spaces; while the buildings wrap around trees from one end, they extend outwards from the other end, creating natural chabutras (shaded platforms).
The tactile quality of brick helps associate the campus with familiarity and home-like warmth. With a sense of belonging, the students are encouraged to involve themselves in growing local produce in the campus farms. This not only nurtures a sense of responsibility but expands the scope of pedagogy to include life skills and an appreciation for nature, cultivating critical thinking and empathy in pupils.
Cultivating a sense of community
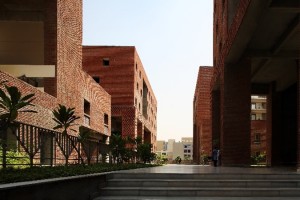 Common open spaces inspire shared conversations
Common open spaces inspire shared conversations
A thoughtful design approach must be employed for the ancillary spaces as well—the comprehensive student experience is often shaped by the memorable moments created in these spaces. The student housing complex for another project of ours – the Institute for Integrated Learning in Management in Greater Noida, is situated within the campus and is inspired from the urban street structure of the old settlement of Delhi (Shahjahanabad). Even though its street court design is traditionally inspired, it ties it along with a more recent concept of ‘eyes on the street’ (proposed by Jane Jacobs), enhancing the sense of safety through community support. Sections of buildings create punctures at different levels to form semi-open spaces such as terrace gardens and shaded courtyards. The design creates a miniature urbanscape and a setting for strong social cohesion that enables interaction and collaboration across different levels.
In Conclusion
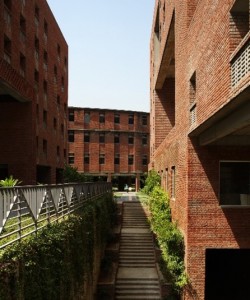 Establishing an interconnectedness through architecture
Establishing an interconnectedness through architecture

