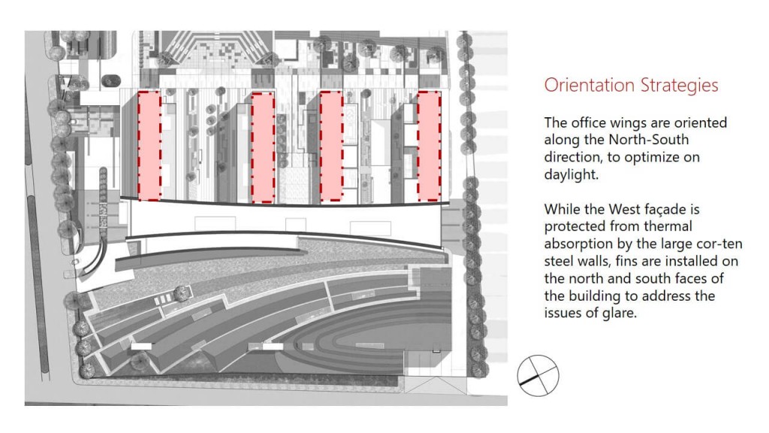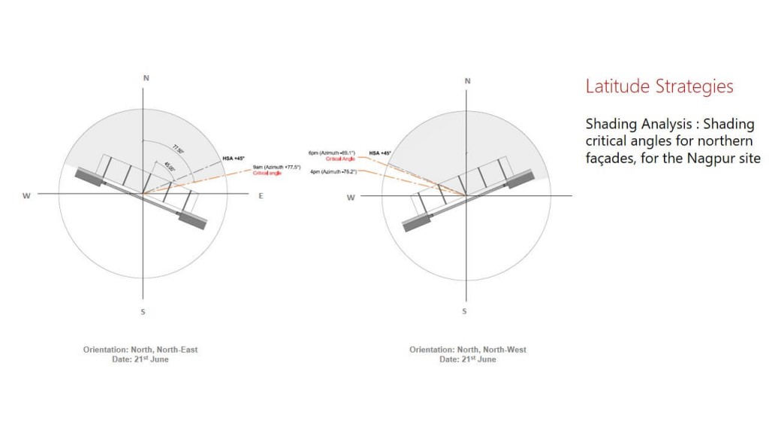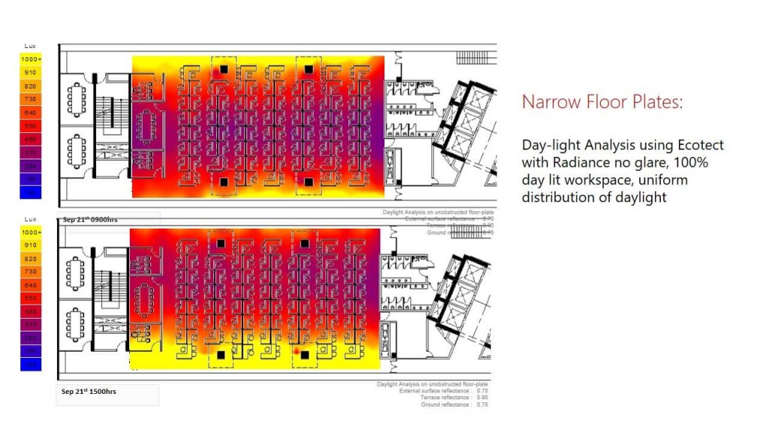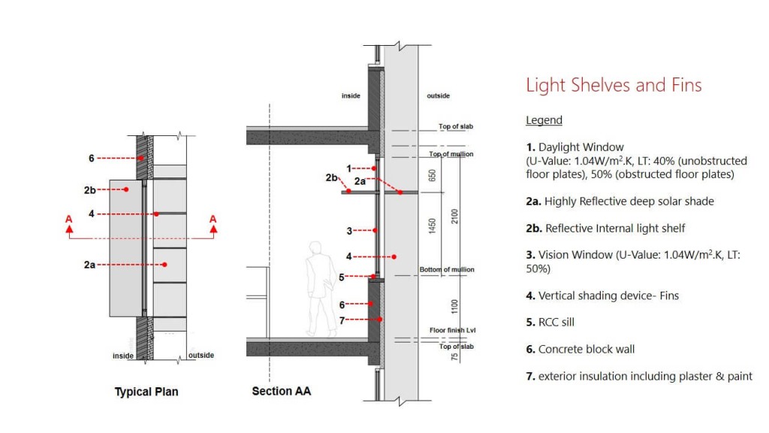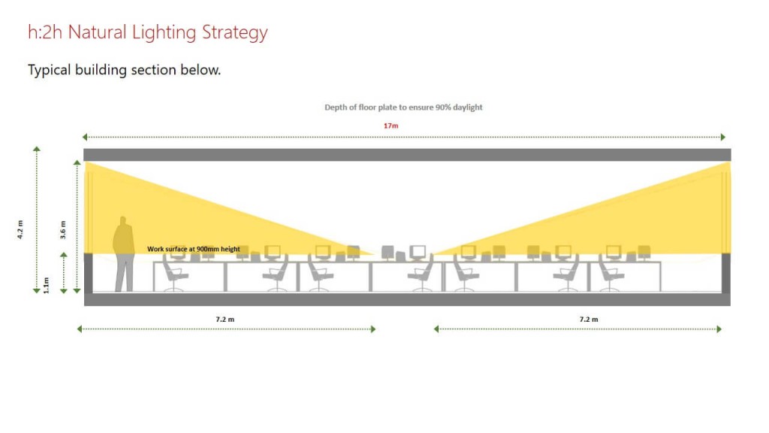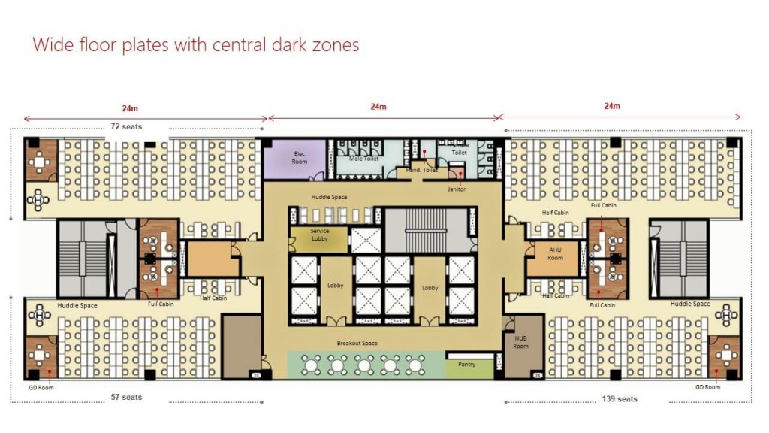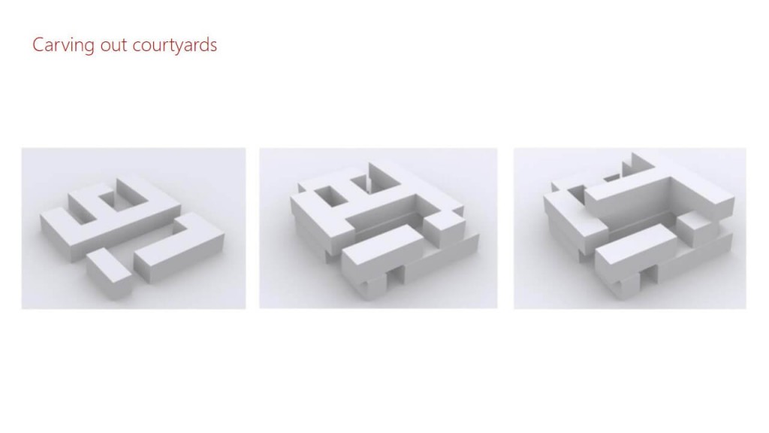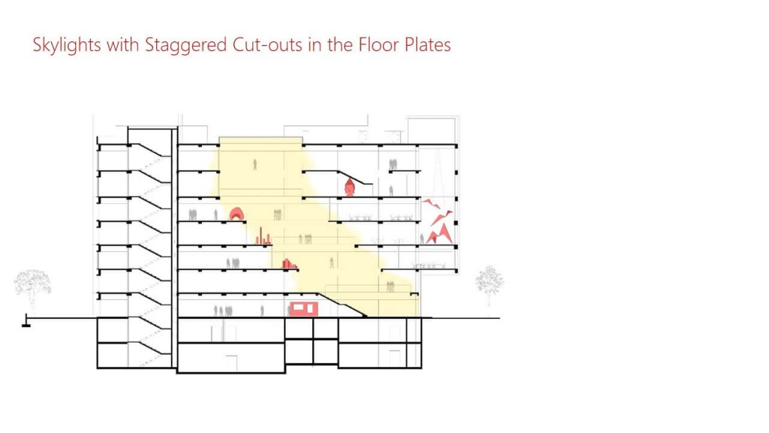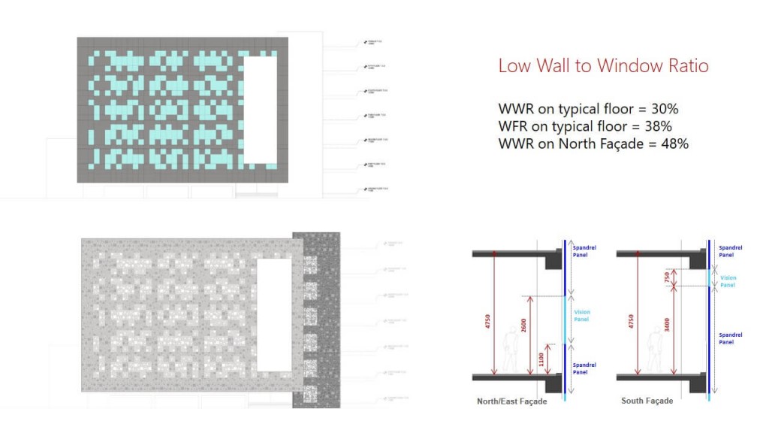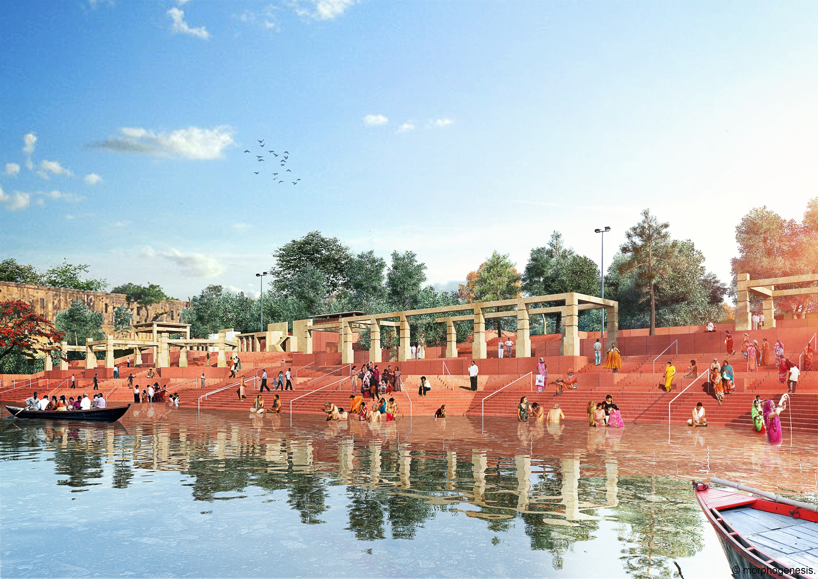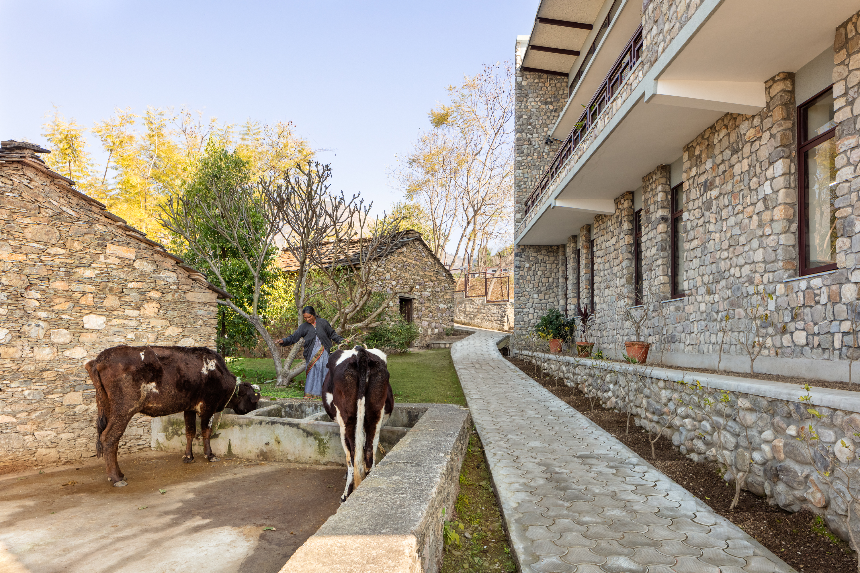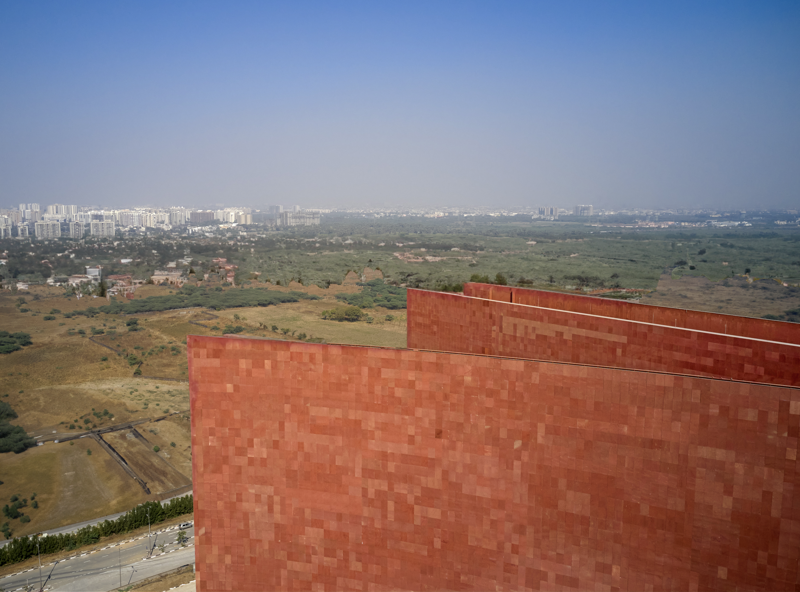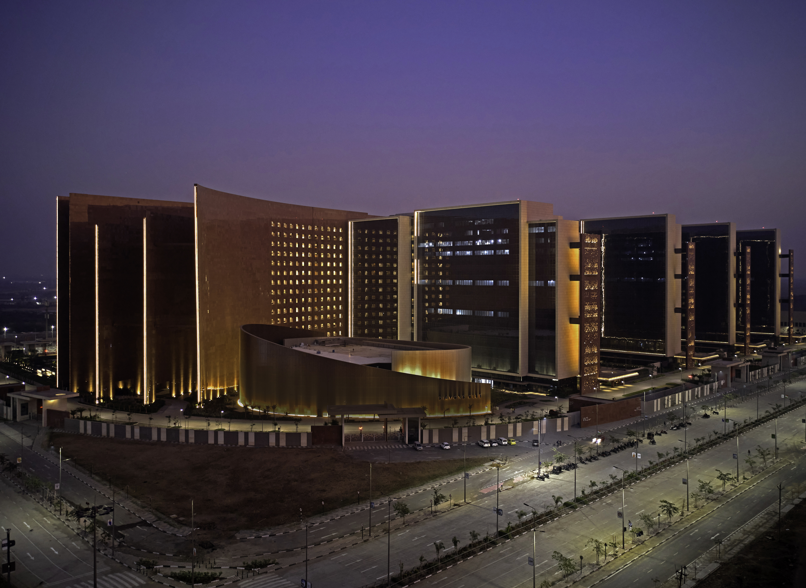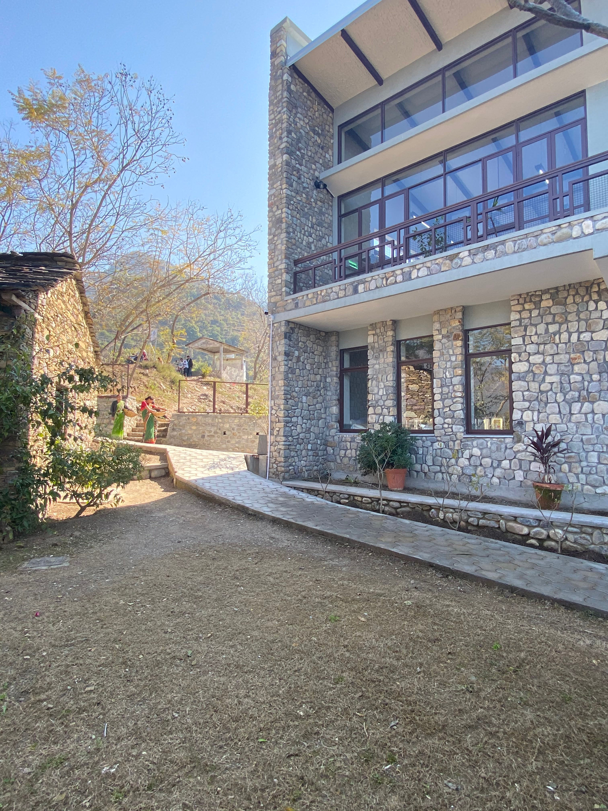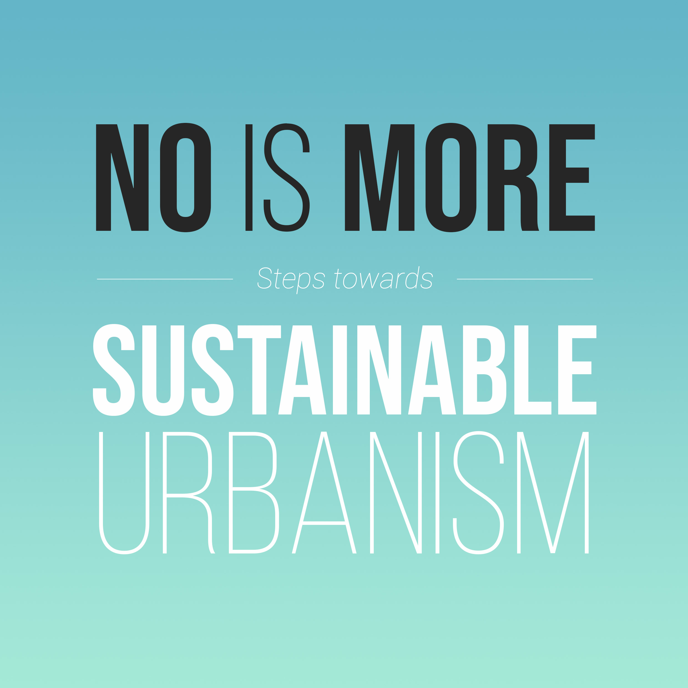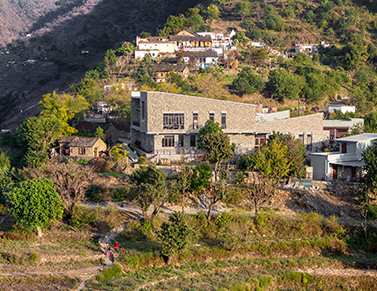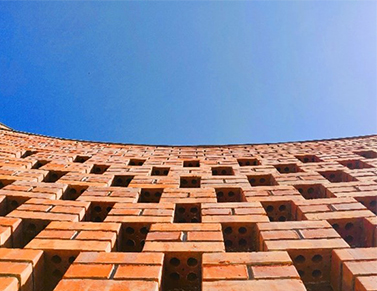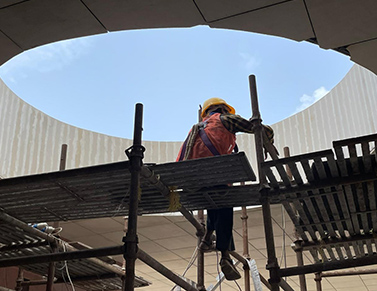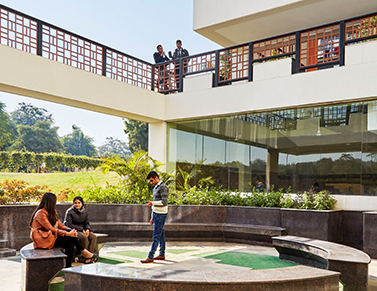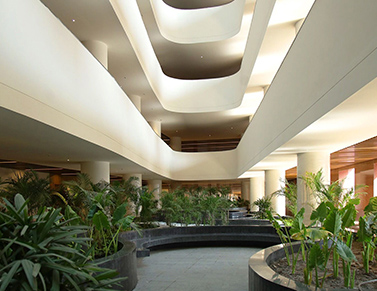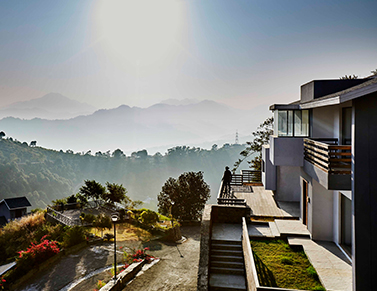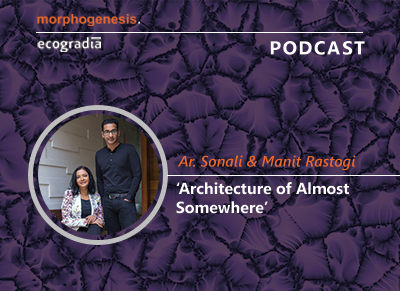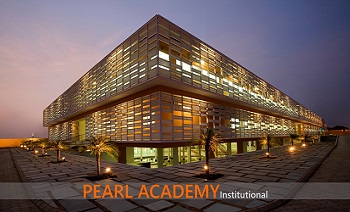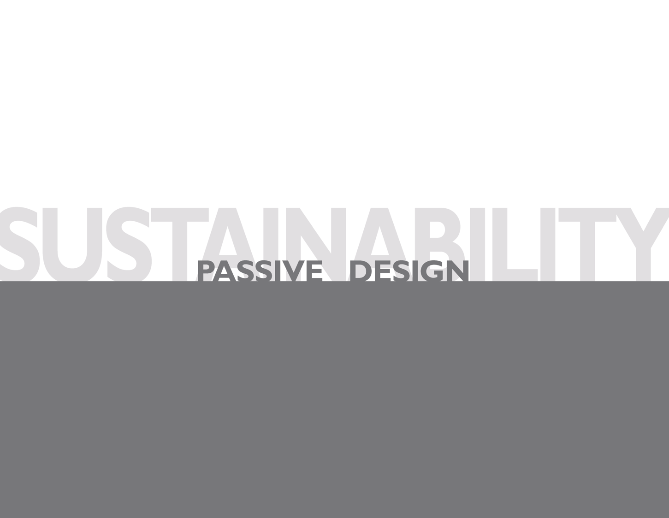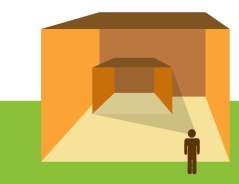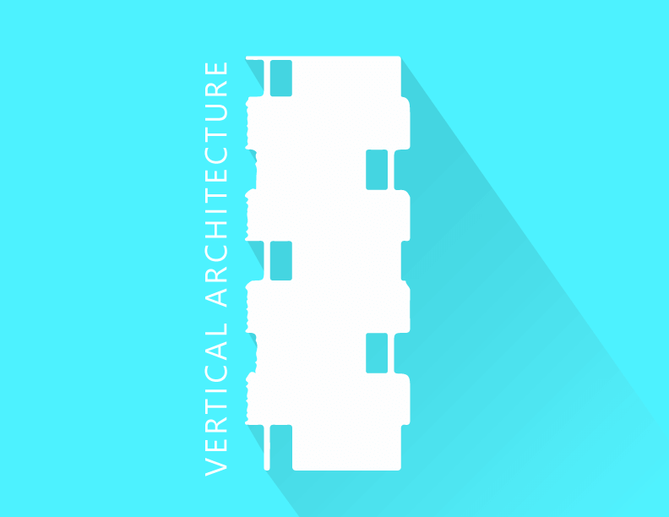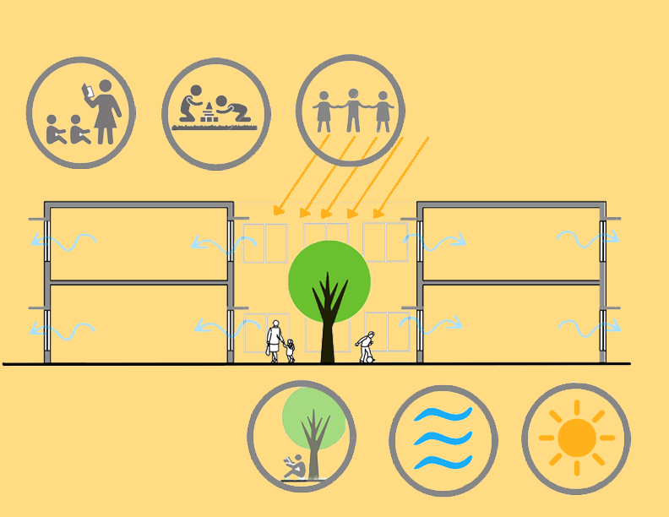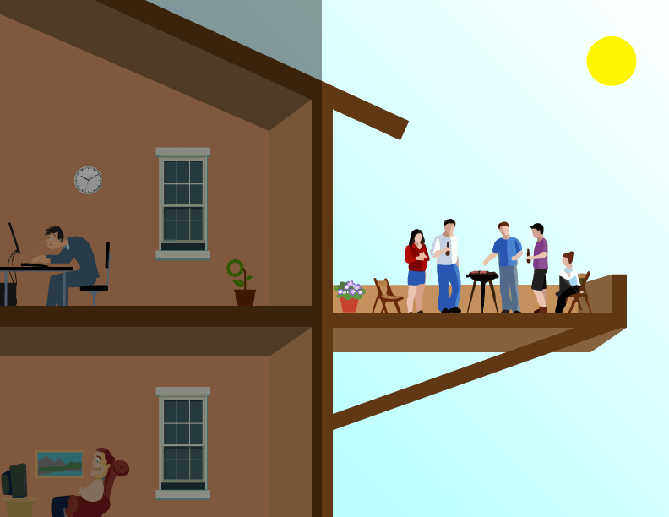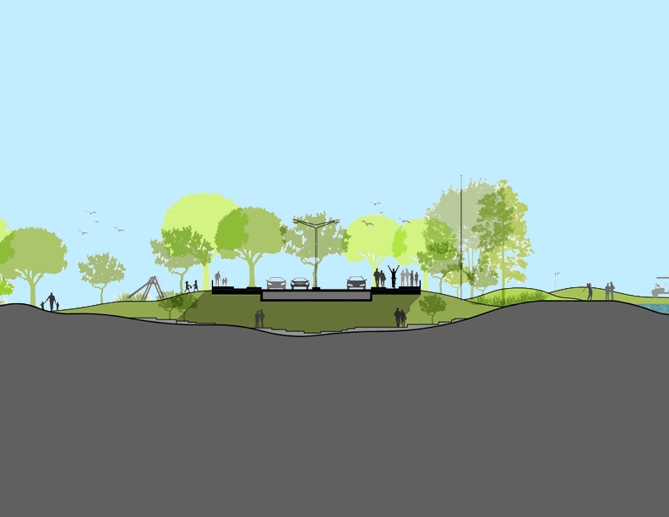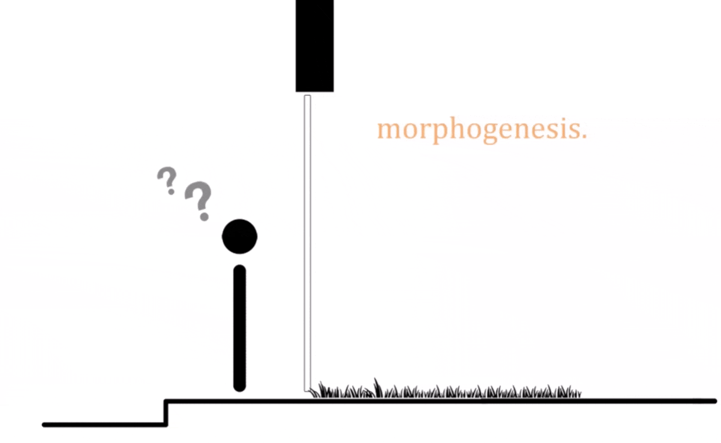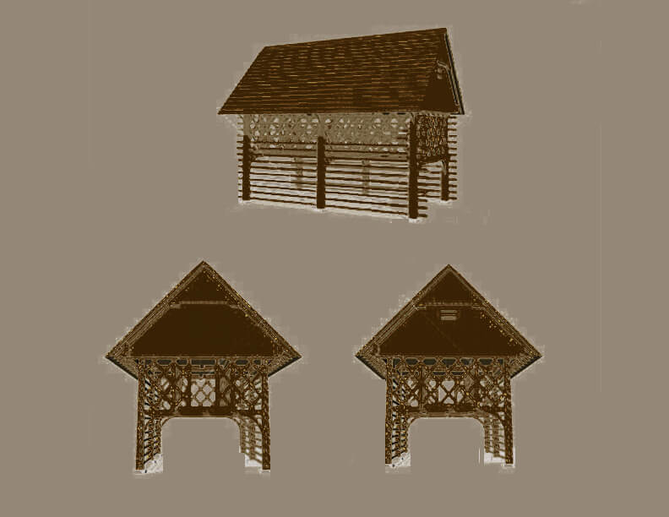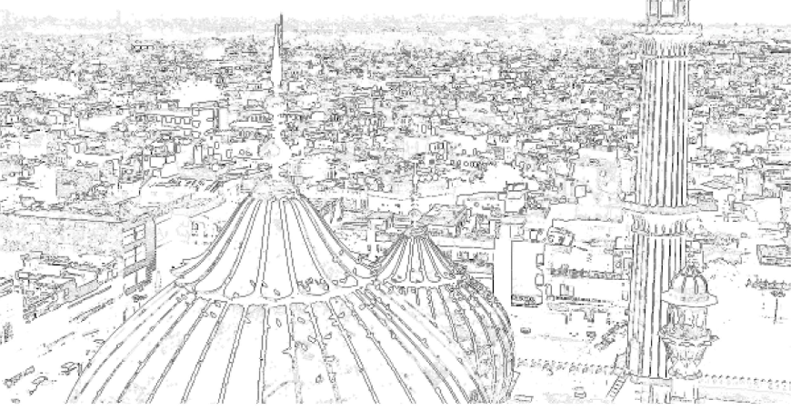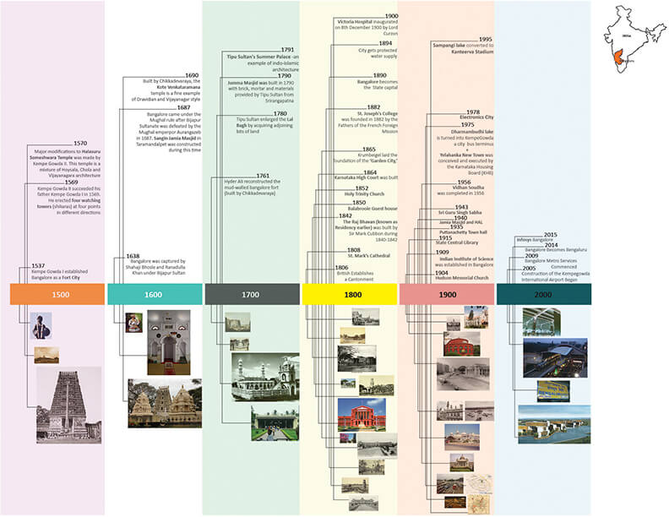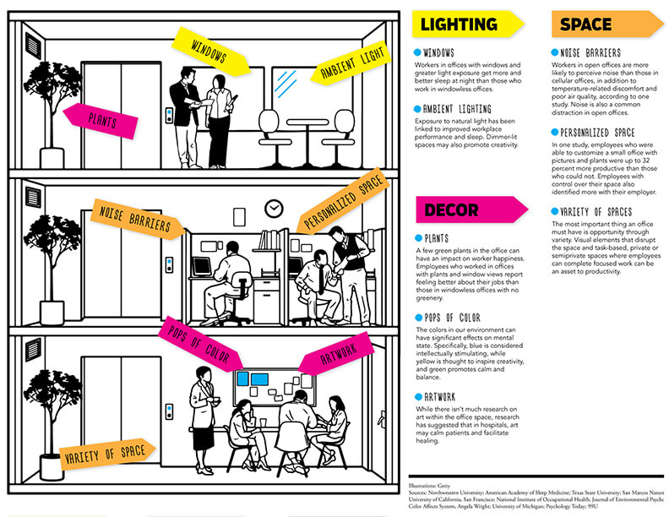The modern workplace is undergoing a paradigm shift of changes in usage patterns and longevity of working hours. We as architects and interior designers need to design space such that the users are more comfortably integrated with their physical surroundings at the workplace. A big contributing factor towards indoor comfort, are the lighting levels. Le Corbusier identified the significance of light in architecture best when he articulated the viewpoint, “Architecture is the masterly, correct and magnificent play of volumes brought together in light.”
Stemming from the lack of resources in the region, daylight has been the main source of lighting in buildings since time immemorial, and this source is currently supplemented by artificial lighting. In some instances artificial lighting has almost completely replaced daylight. How a building is lit impacts a variety of factors, from overall building performance and space functionality, to the interior and exterior aesthetic, and the way in which the building interacts with its local environment. Given the context of the Indian sub-continent, there is an abundance of day light, and an intrinsic, historic connection with the outdoors, thus, this is a natural resource that we need to tap into most. It serves the dual purpose of increasing the livability of a project and reducing mechanical dependencies. A common fallout of greater daylight though, is more glare. As a research driven practice, a large focus of Morphogenesis’ investigation into sustainability deals with maximising daylight, yet minimising glare.
This paper sets out to enlist and detail some of the prominent strategies employed, with case examples to discuss the effects of each.
Orientation: for a building to optimise on daylight optimization, the building must be oriented for solar design; this ensures that the proposed building can optimise and make the most of passive and active solar strategies. As per the, energy efficiency requirements in building codes, energy efficiency policies for new buildings [1]-”Shading, orientation of windows and openings are of major importance for the total energy balance of the buildings.”- March 2008. This strategy is very location specific, so in the given the Indian sub-continent the ideal orientation is the North-South, where the longer side of the block is orientated along this axis. This orientation also allows for penetration of the best quality of light into the building, if fenestrations are planned for correctly. Looking at the corporate office that the firm is currently planning in Ahmedabad, this office building sets out to demonstrate the advantages that can be tapped into by planning for an ideal orientation. The design uses two 47 metre tall and 125 metre wide doubly curved, rhythmic, perforated walls to shut out the hard western sun. Behind these walls smaller floor plates are planned with a North-South orientation, spaced apart to allow for 100% daylight penetration in these narrow building blocks.
Latitude: this strategy could essentially be understood as a sub set of the category above. By understating the exact latitudinal location of the site, the proposed building should be ideally designed, so as to allow for a ±swing of the structure, along its main axis; so as to optimize the quality of day light, and ensuring that the issues of glare need to be only addressed on two sides of the structure. Morphogenesis has master planned quite a few projects, while being sensitive to their latitudinal position; from Infosys Campus Mihan to ITC Mixed use development in Kolkata. The ±22.5 degrees orientation for the Infosys Campus stems from Nagpur’s location at 22.5 deg N on the Tropic of Cancer; this (coupled with another of our strategies- keeping floor-plates narrow) allows for 90% of the building to be day lit. Similarly for ITC Kolkata, the entire complex is designed at an angle of 18 degrees north, to ensure that optimum day light penetration can be achieved.
Designing narrow floor plates: the application of this strategy is slightly more complex that the others, as often site constrains dictate the building forms that is proposed. Yet, where the possible narrow floor plates allow for natural light to flood the floor plate. Taking advantage of the understanding that fenestration of height ‘h’, has the ability to light the floor area of twice its height (in terms of depth).
With narrow floor plate, the concerns of glare are magnified, often circulation is moved to the peripheries to address this concern. Other effective solutions are the use of light shelves and of fins on the external facades. While light shelves bounce visible light up towards the ceiling, which reflect it down deeper into the interior of a room; fins help in altering the angle of solar ingress into the building. Both these techniques aid in reducing issue of direct glare and reducing thermal absorption.
Wide floor plates with central dark zones: Where narrow floor plates are not an option, other strategies come into play. With wider floor plates, one of the potential solution is to plan the darker zones in the centre of the form. The dark zones can be assigned function like lift cores, meeting rooms, toilets and staircases. Typically this zone used to places all the service functions in the building and areas that need lower lux levels. Here the same h:2h thumb rule is applied to light the width of the floor plate. One such case example of a project that the firm is currently working on an office building in Hyderabad. Here each floor plate is designed to be 24 meters wide, where circulation cores, service shafts and AHU Rooms are places is placed in the dark zones and 100% of the workstation areas are day lit.
Carving out courtyards: This void carving exercise allows for sunlight to in-filter into the heart of the site, and thus light the internal blocks as well as the peripheral. According to the Daylighting Pattern Guide for advanced buildings by NBI (New Building Institute) [2] -” The courtyard enables the creation of narrow building footprints under constrained site conditions such as urban areas, and allows for light and air from two sides providing the potential for balanced daylight illumination and the opportunity for cross ventilation.”
The 8M narrow floor plates of the India Glycols office are stacked in a jenga- format, to ensure optimum day light penetration through the multiple courtyards that are created at various levels. This strategy of breaking up the built up volume serves the function allowing solar ingress, yet prevents thermal gain that is a drawback of maximizing daylight.
Sky lights: An alternative strategy in deep floor plates is to allow daylight into the inner sections of the building through a central atrium, thus, allowing daylight to flood the built volume from above. In a corporate office, this approach has been extended further by staggered cut-outs in the central atrium to allow for even deeper light spills.
Low Wall to Window Ratio: This strategy can be successfully in the workplace typology by understanding the internal working patterns of an office space, given the requirements of work desks in the space all the sill levels can be successfully be maintained at 1100mm, this reduces the façade area that need to be glazed and also helps in achieving a lower wall to window ratio. According to the Beijing University of Civil Engineering and Architecture, studies have proved that by increasing the sill height by 0.1m an increased lighting saving of 0.219 W/m2 on sunny day as well as 0.225 W/m2 in cloudy day is achieved. To further optimise on this strategy minimum openings are planned on the east and west sides of the building. Morphogenesis uses this strategy in most its office projects like Infosys, ITC and Wipro; independent of the prevailing floor depths in each office building.
Keeping the above strategies in consideration, morphogenesis looks at maximizing daylight in its office typology, while exploring the inter-relationship of sky, site and site planning.
References:
[1] More information on the link: http://admin.indiaenvironmentportal.org.in/files/Building_Codes.pdf
[2] More at the link: Pattern 6: Courtyard Depth and Width: http://patternguide.advancedbuildings.net/patterns/pattern-6-courtyard-depth-and-width
[3]: International Journal of Smart Grid and Clean Energy; Utilization of Natural Daylight in Office Buildings
Link: http://www.ijsgce.com/uploadfile/2012/1019/20121019115712599.pdf

