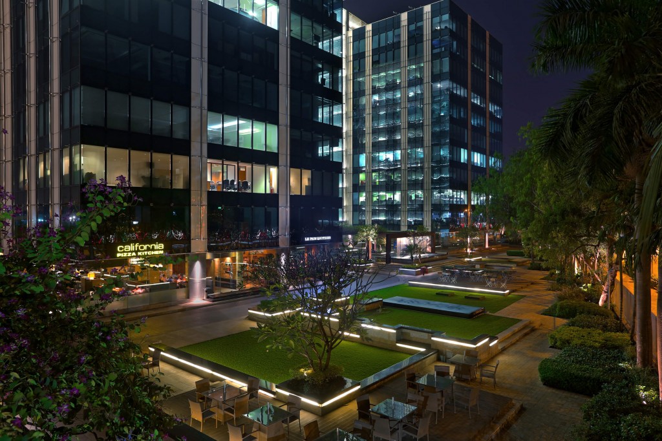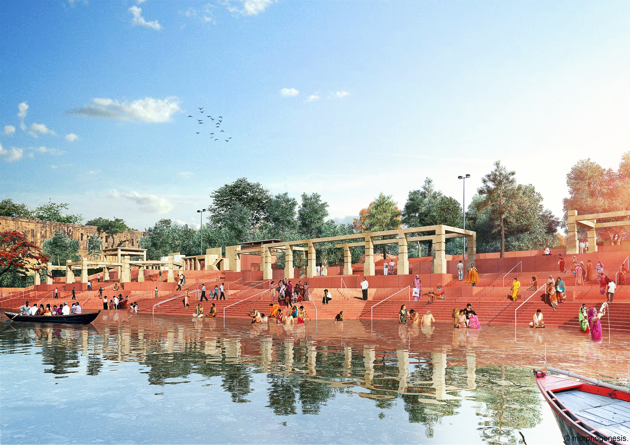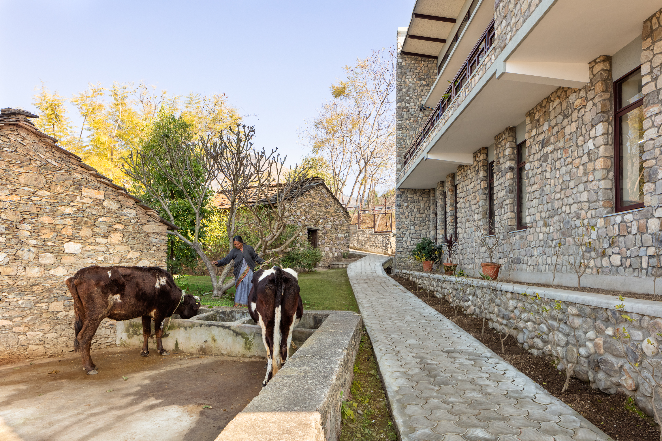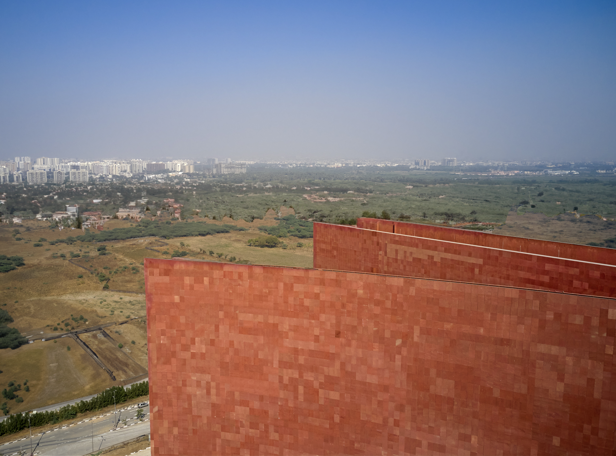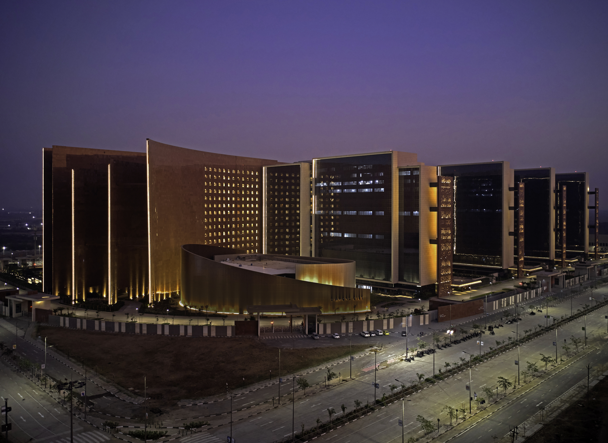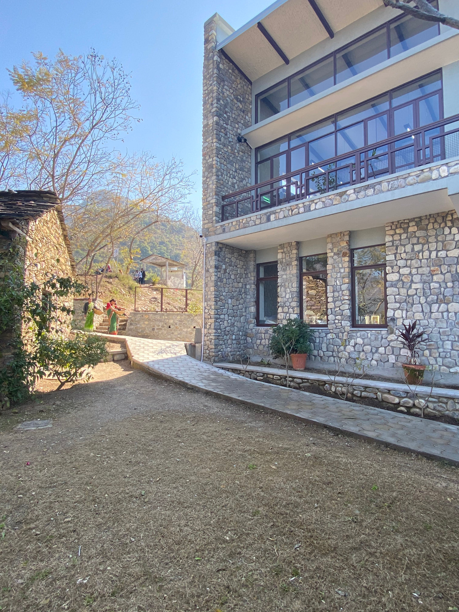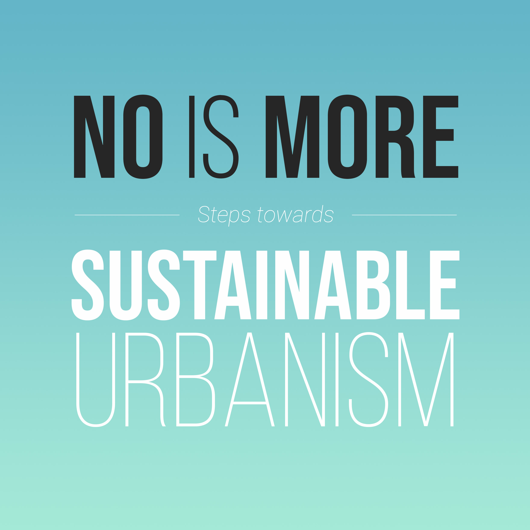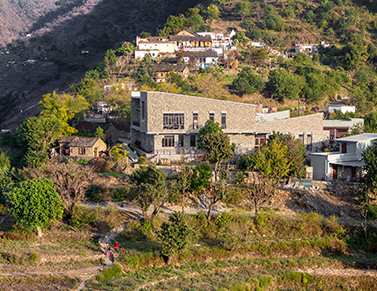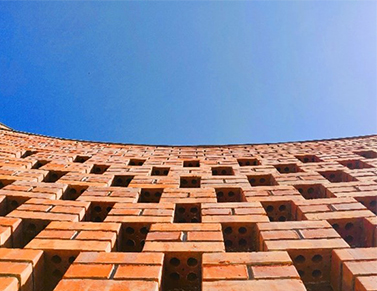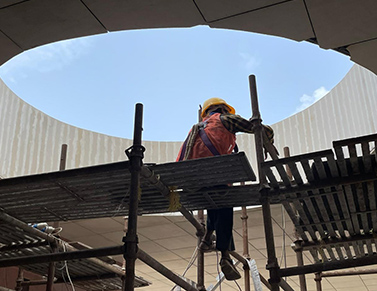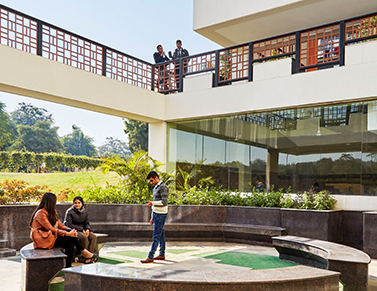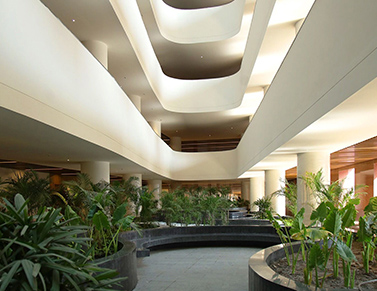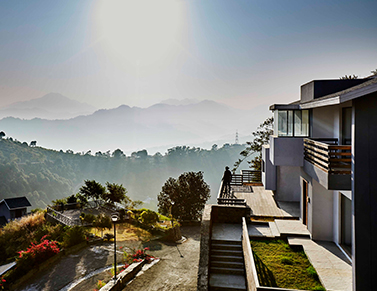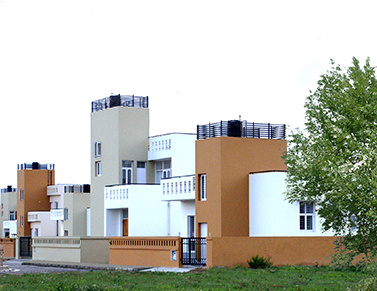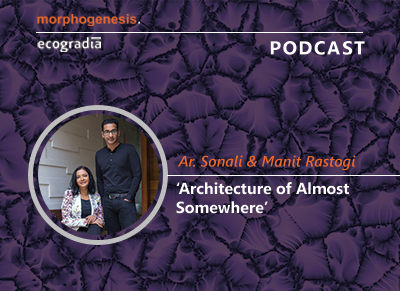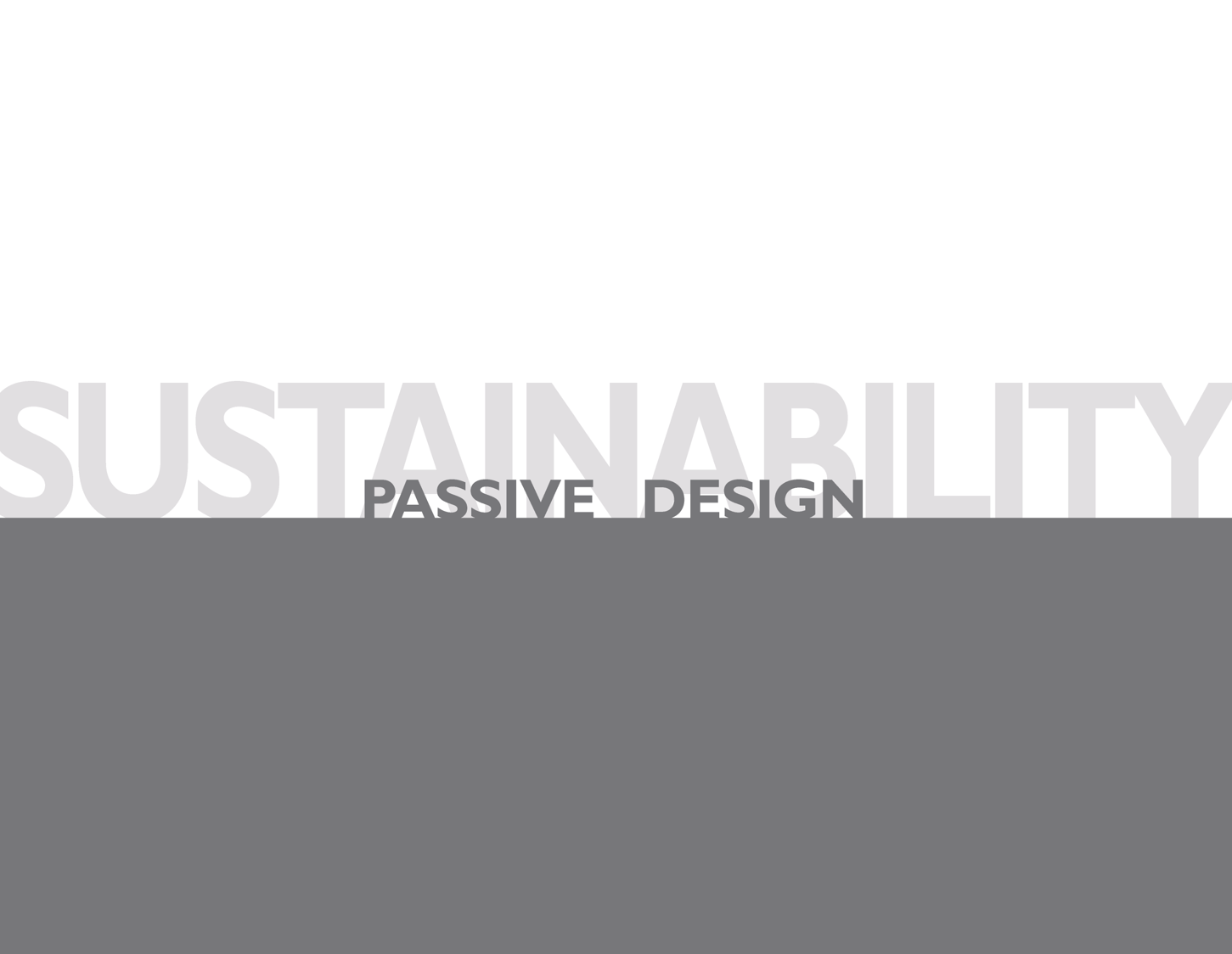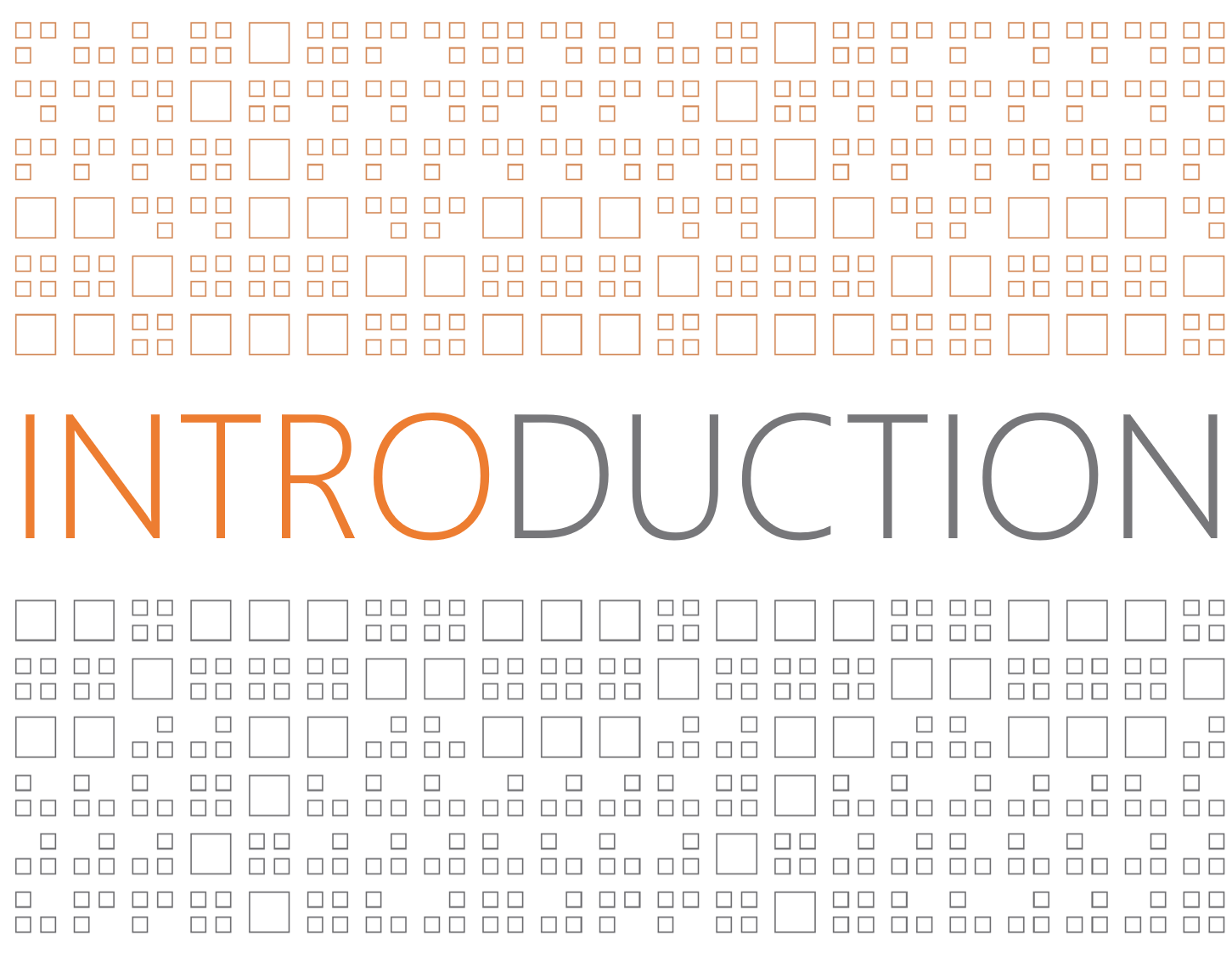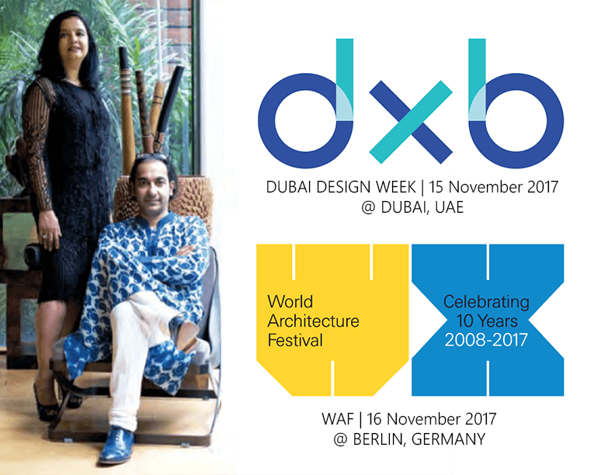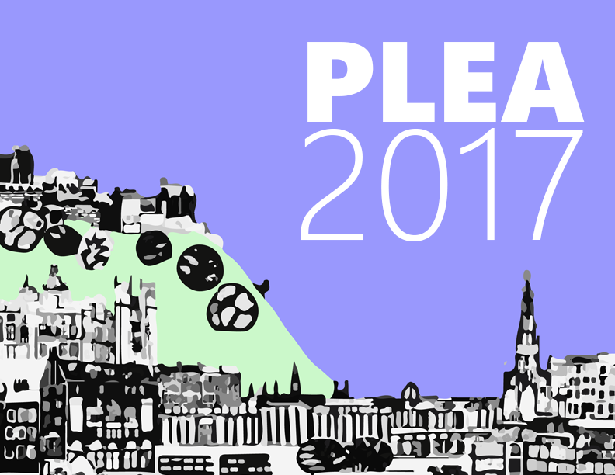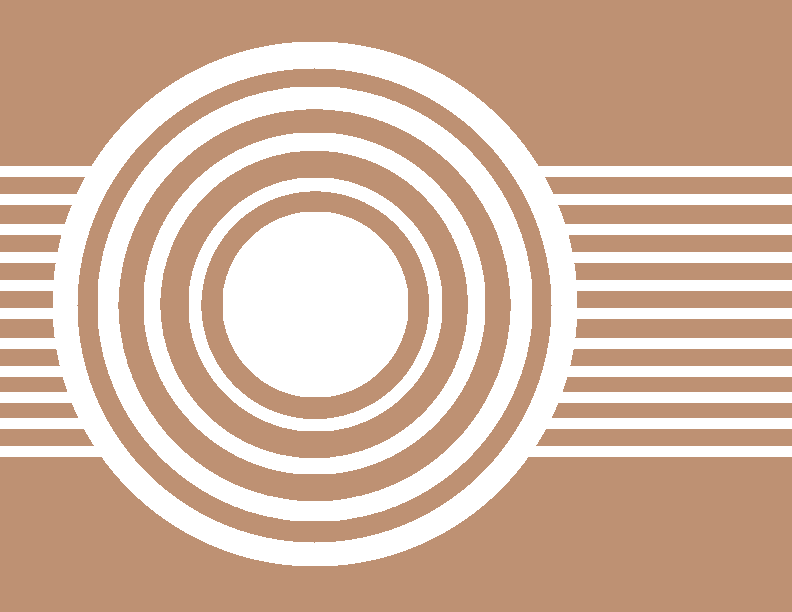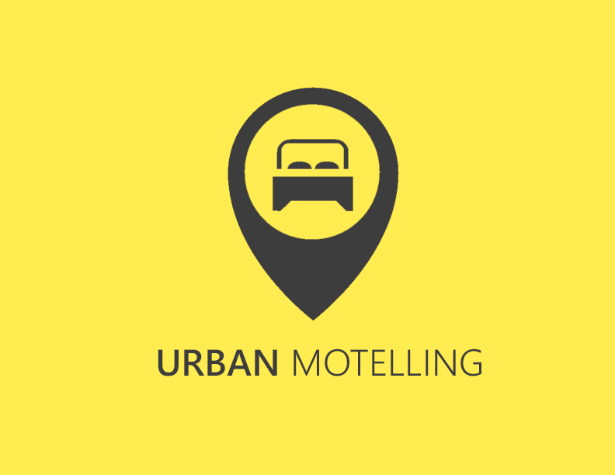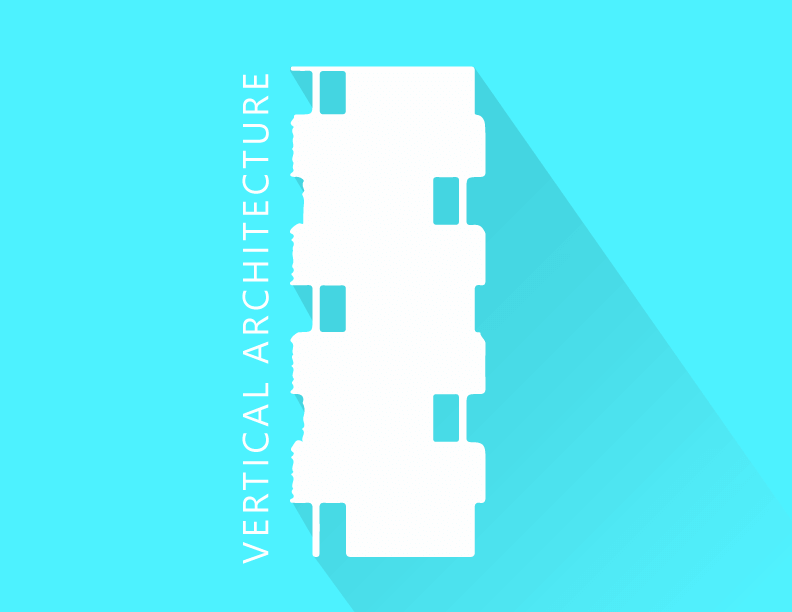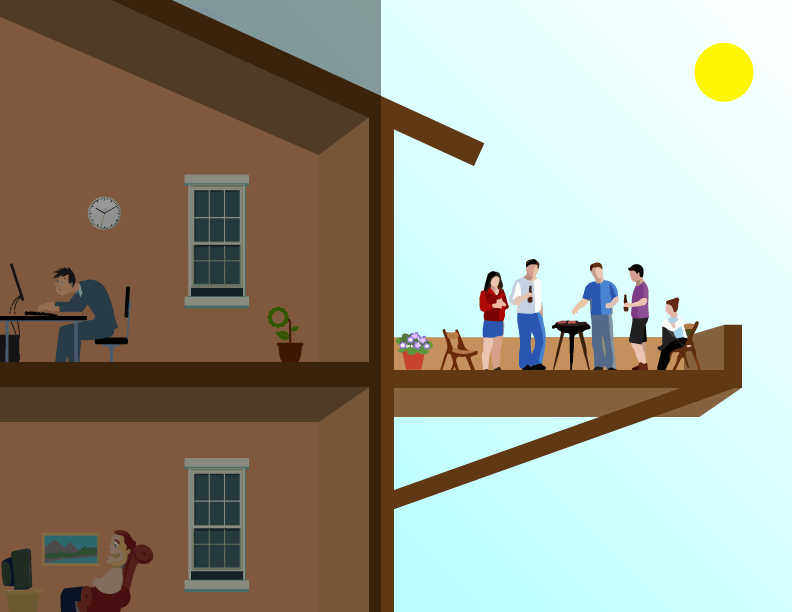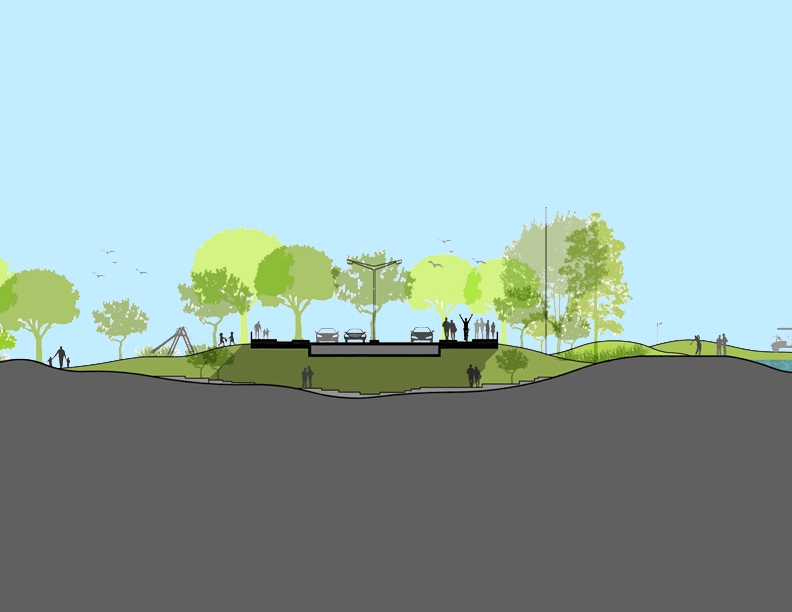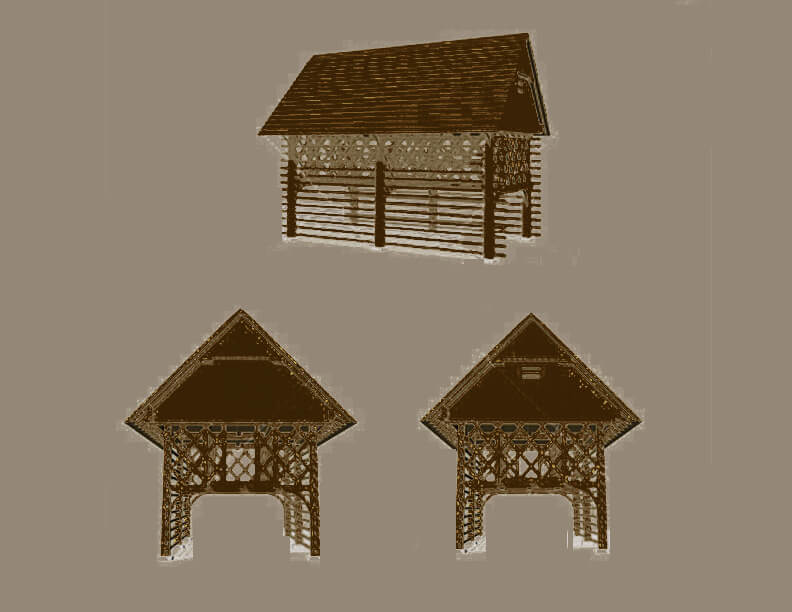Maker Maxity is truly a microcosm of a Smart City – where Morphogenesis departed from a traditional Master Planning approach to one of Urban Design. The horizontal plane has been designed for walkability, and with a focus on public art & sculpture, both rare conditions in India today. The offices and other buildings integrate strongly with the landscape, through plazas and squares crafted as an integral part of the landscape design, while simultaneously responding to the context of the mangrove, the river and the creek. This fosters a vibrant mixed-use community set within a highly activated Urbanscape.
The Urban Design scheme is planned as a large campus style development with around 2 million square feet of area for Office, Malls/Entertainment and Hotels/Serviced apartments and Condominiums. The site is not typical of the Mumbai context and sits within an open expanse in the premium area of Bandra Kurla Complex in Mumbai, with the Mithi River behind it, surrounded by the Mahim creek. With mangroves on two sides, this setting provides ample views which are optimized in the design. The Master Plan includes five office blocks, a mall cum multiplex/entertainment and a drive in theatre. Originally, the land used of the site called for a drive in theatre and hence that function had to be maintained as a part of the design brief. With the unusual advantage of panoramic views, Hotels, Service Apartments and Club and Condominiums were included in the program.
The functional zoning of the design scheme is based on the Relationship between the office, mall and hotel, with the hotel being central to both. Proximity to the mall adds to the experience of both the office and hotel-goers and makes for a well-integrated mixed use scheme. The site planning is not based on developing individual plots but developing the scheme as a whole; the buildings are placed over a landscape that is closely interlinked with the basement over the entire site. Various activities from the hotel and the offices spill over into the mall area, enlivening it at all times of the day. The offices open up into open work areas, reading spaces, gardens and terraces, so that the landscape is well integrated with the built. The workspace thus, becomes a part of the open public realm. The Hotel is placed on the site such as to accentuate the available views and most rooms open up to the creek and river behind. A promenade at the front of the site connects all three functions whilst also giving the scheme a landmark identity. Boulevards between functions encourage a pedestrian friendly mixed use development. The landscape is hence interwoven with the built form to generate interaction within the formal, functional uses of the design brief. LED Lighting also becomes a vital component of the landscape, enabling the buildings to remain visible at night.
Mumbai experiences torrential rains during the monsoons, which hampers even basic municipal services, affecting the way of life. A strong disaster and flood mitigation strategy was incorporated into the architectural design as an outcome. On doing historical research and looking at the macro-ecology around the site, it was found that the area was a water catchment basin that had been built over. It gave rise to the question ‘Where does the water go during flooding?’ Combining data from high tide levels, the maximum rainfall data that Mumbai has seen and the displacement water from the catch basins of BKC gave rise to a datum number of what would be the flood level considering storm water drains were full. The entire datum of the site was designed to be 1 metre above that level. Exposed storm water drains run along the site with sluice gates (like in a dam) where they exit the site. In case of a flood those are shut to allow the water to exit straight into the flood, keeping the site dry. The validity of the design innovation was proven soon after completion in the two floods that came after, where this was the only site that stayed dry.

