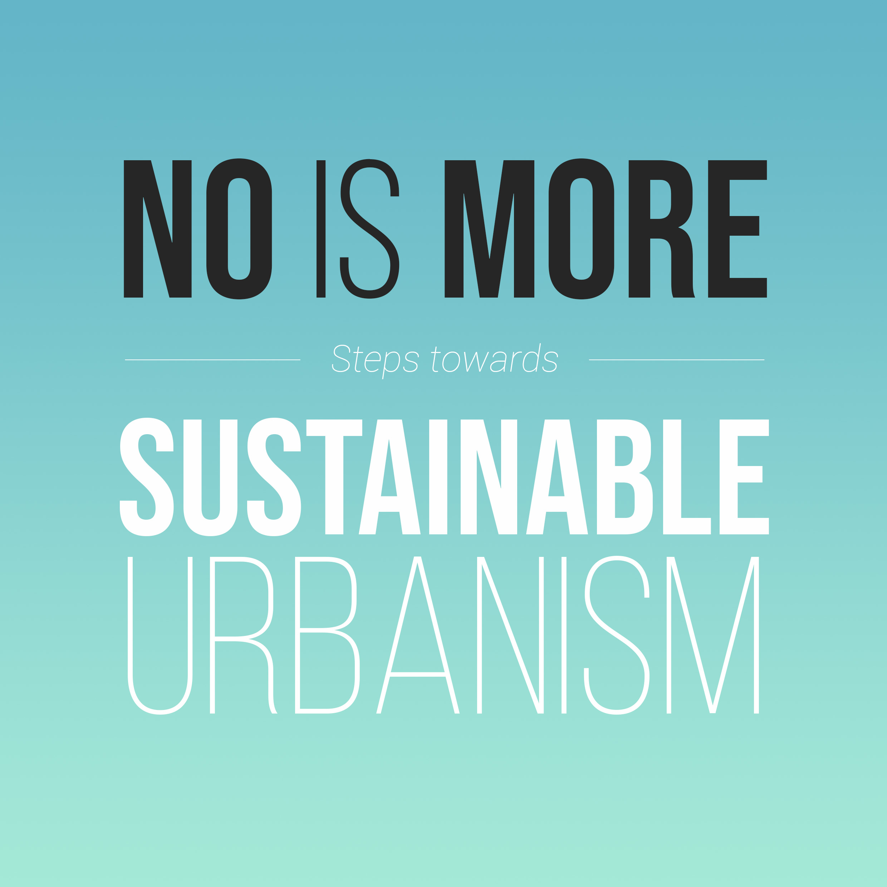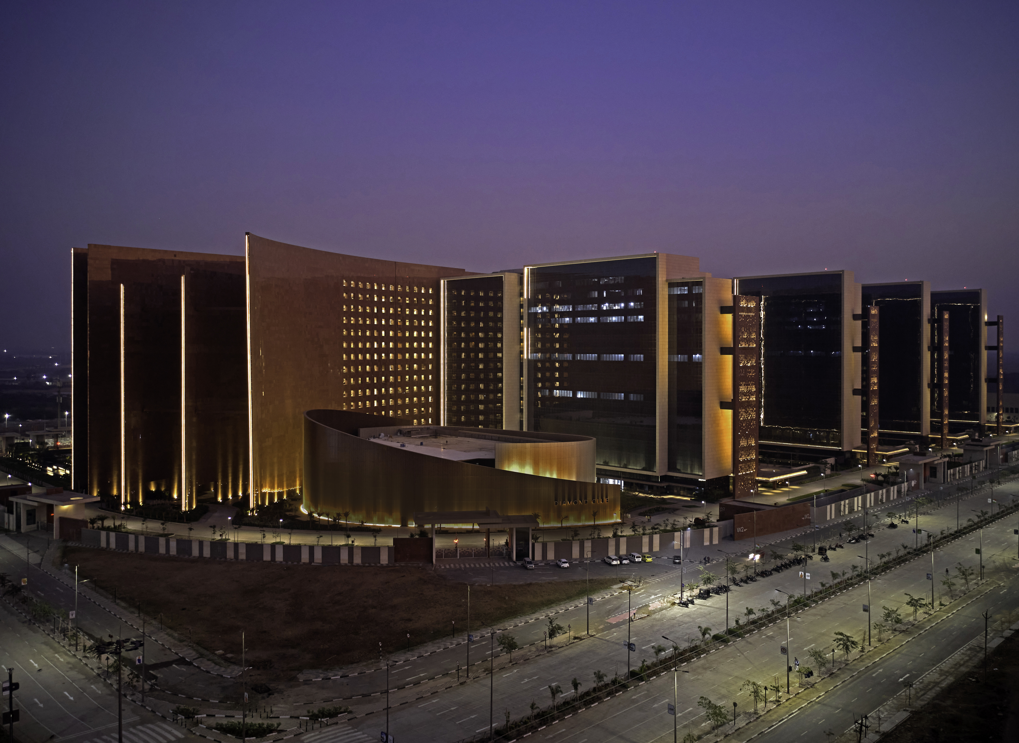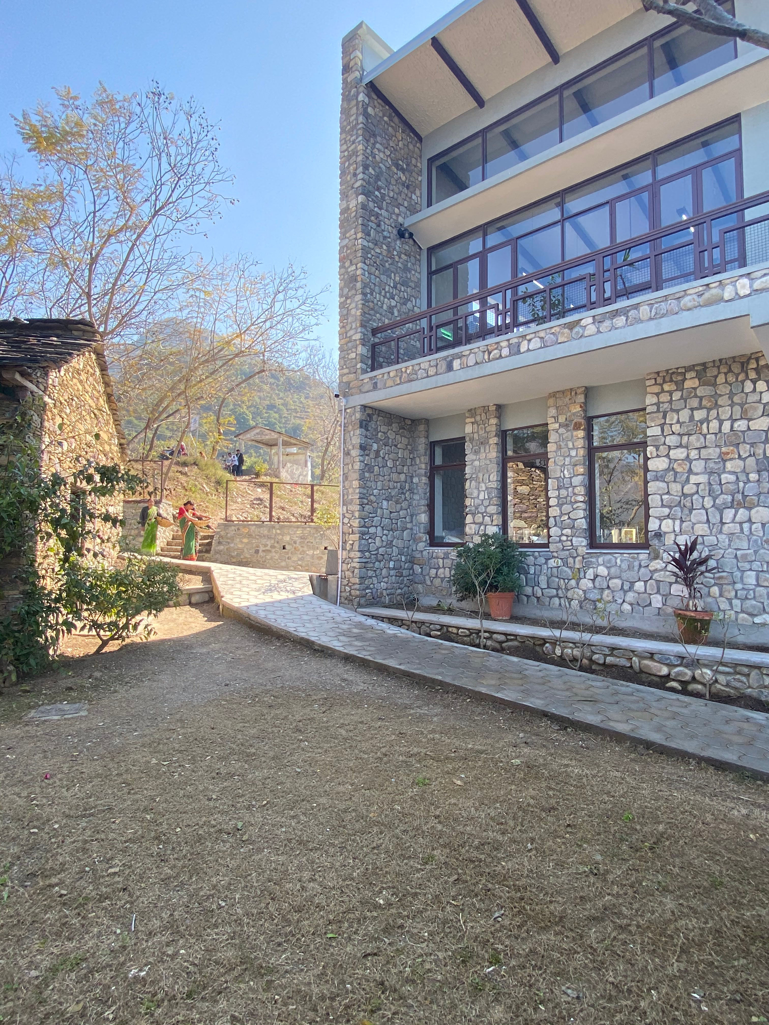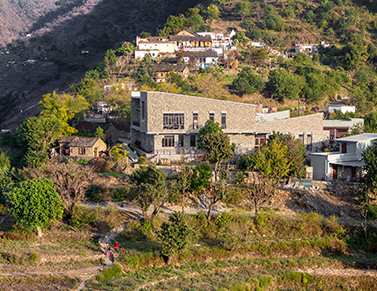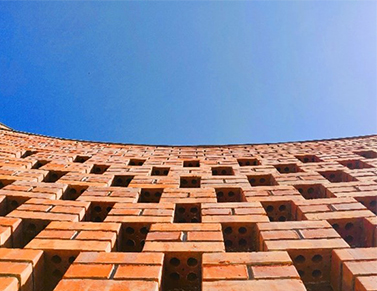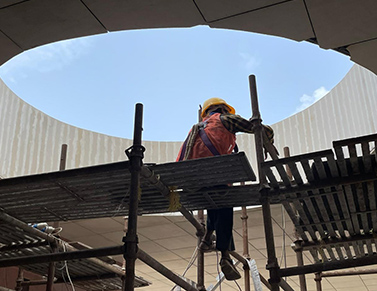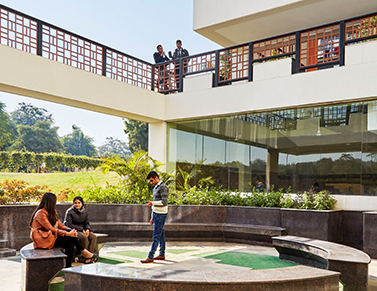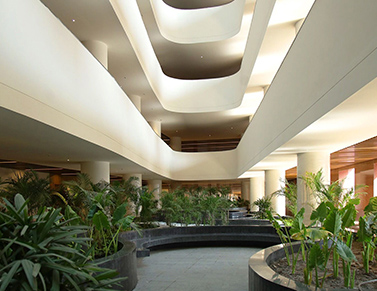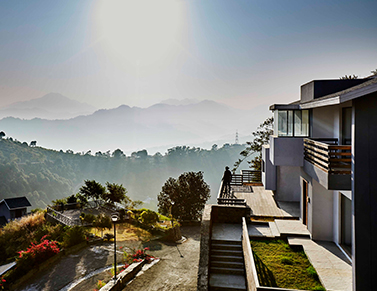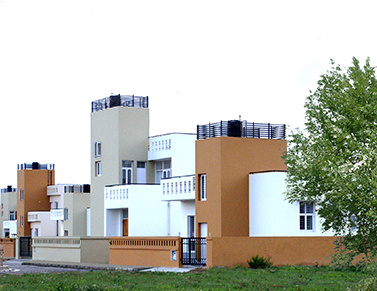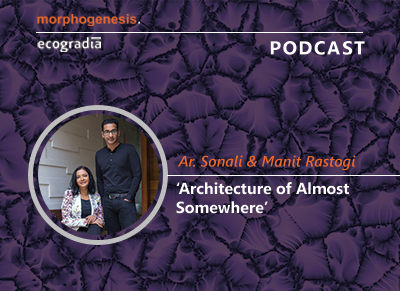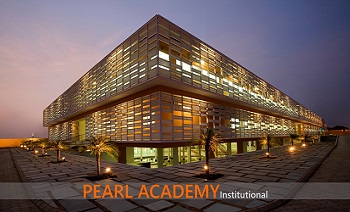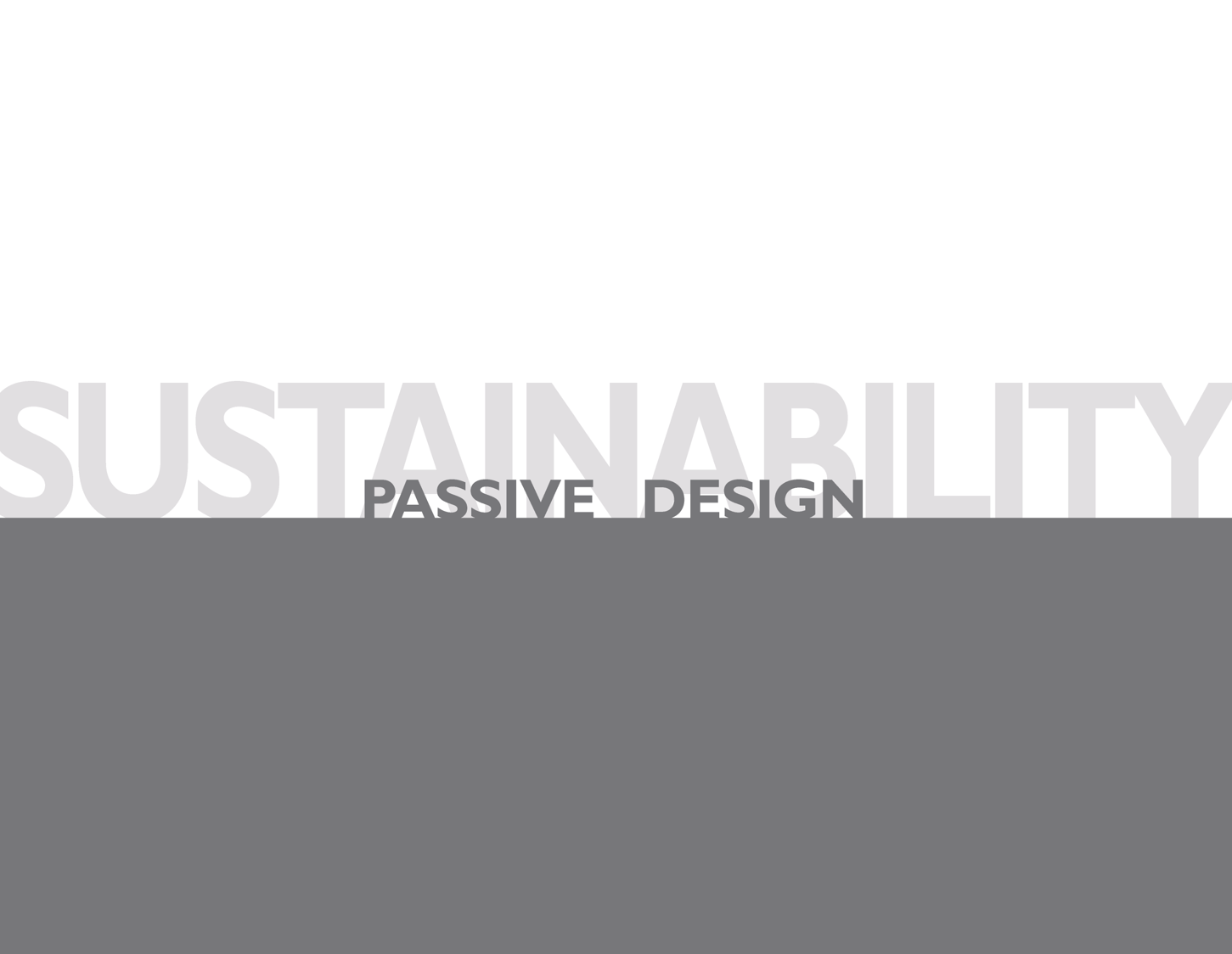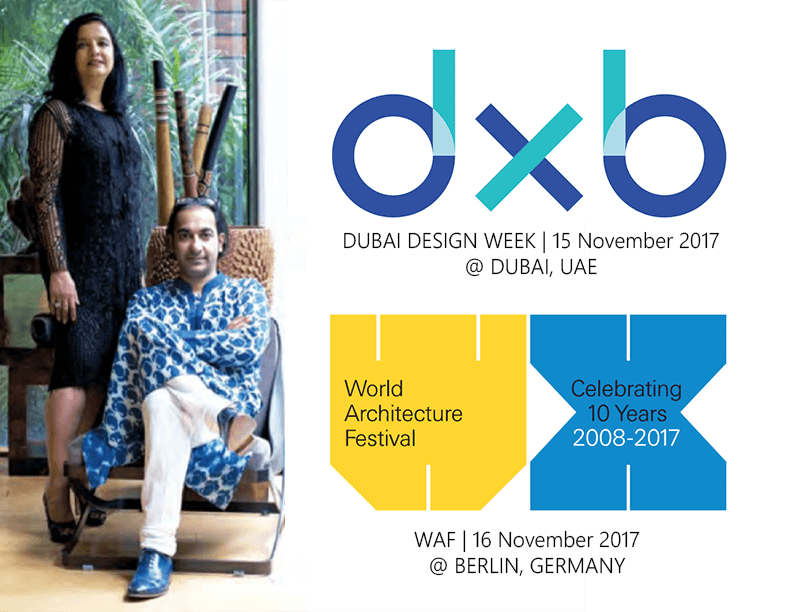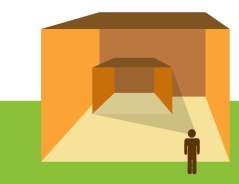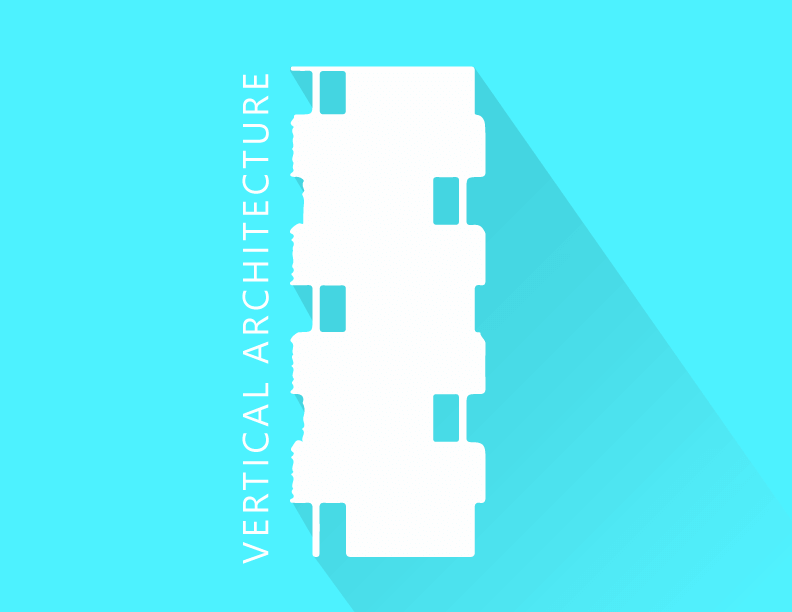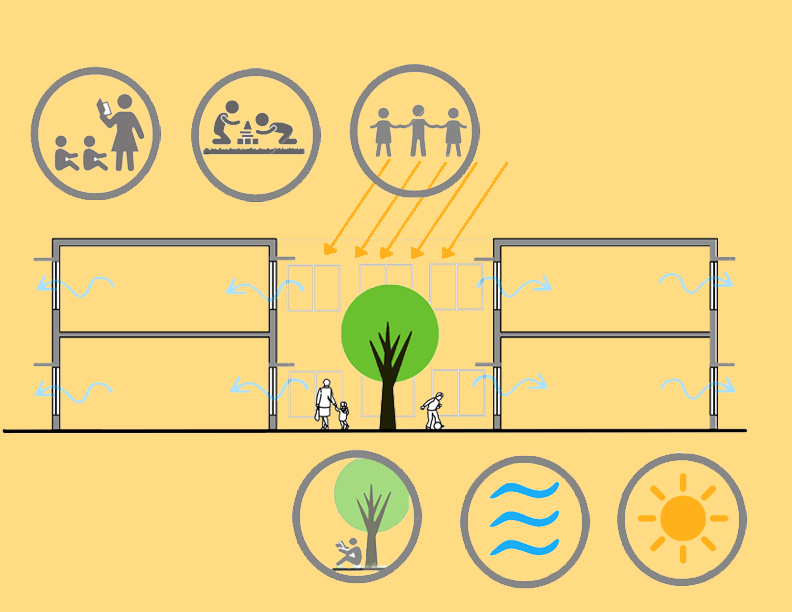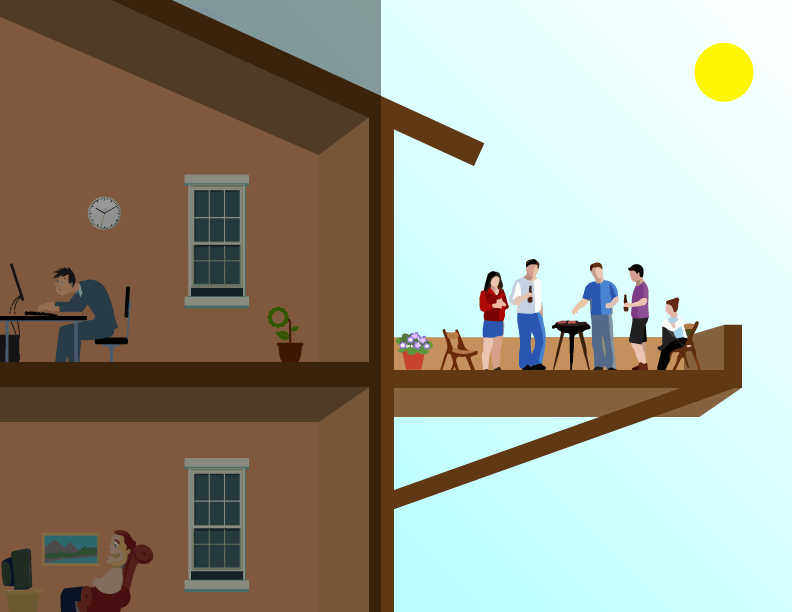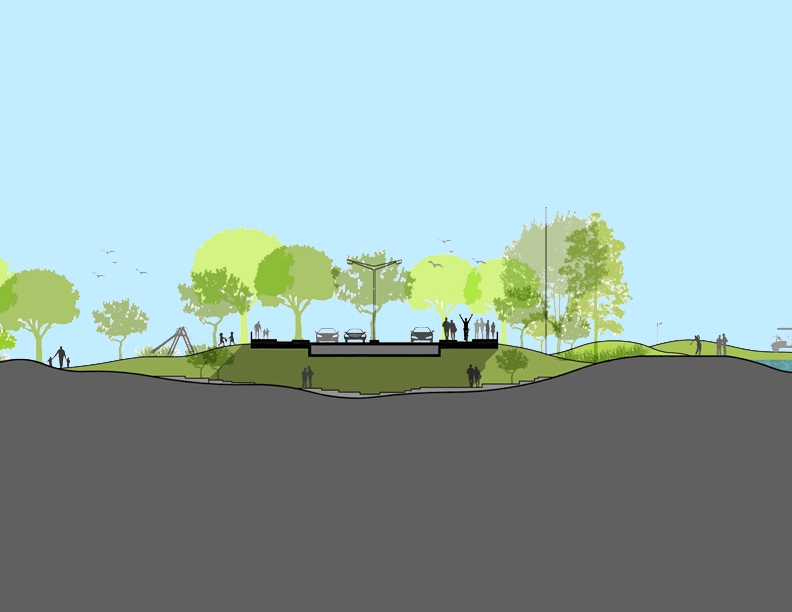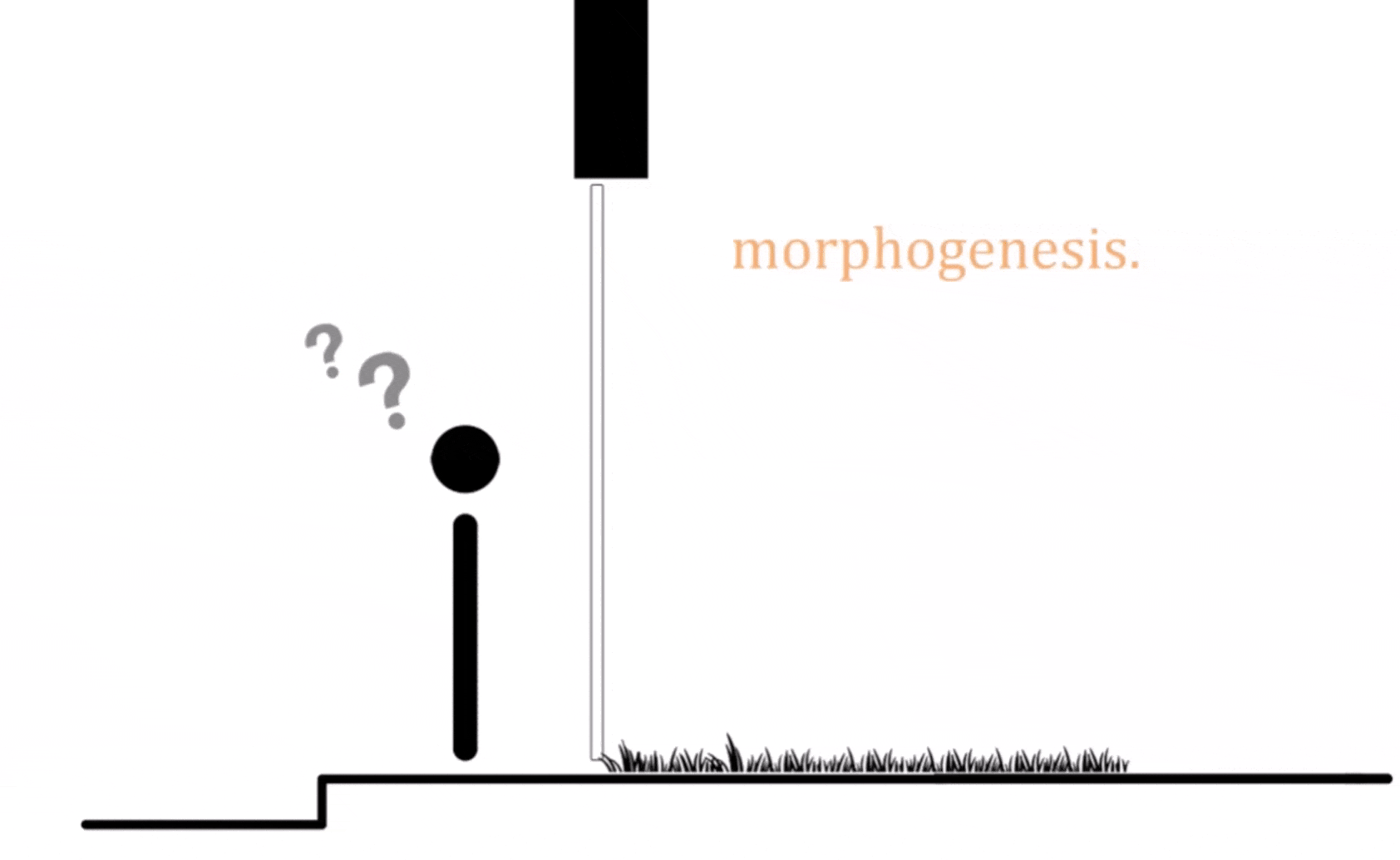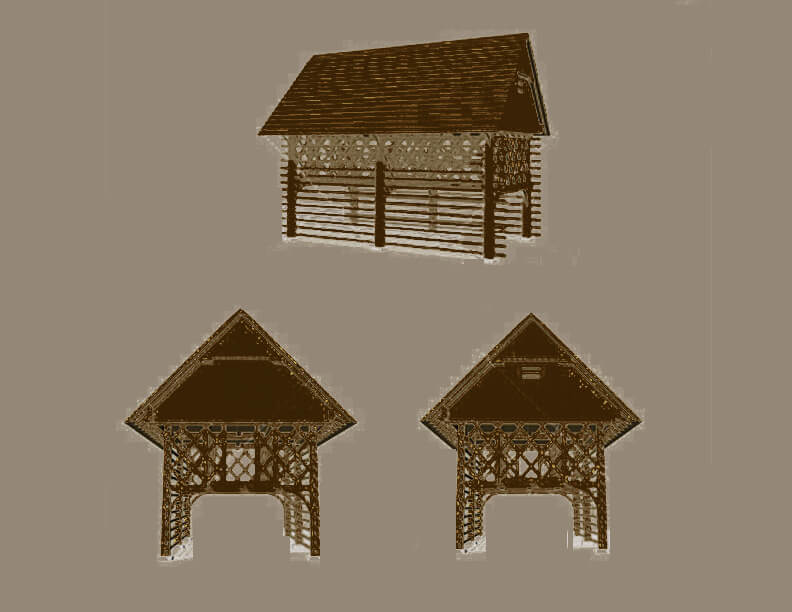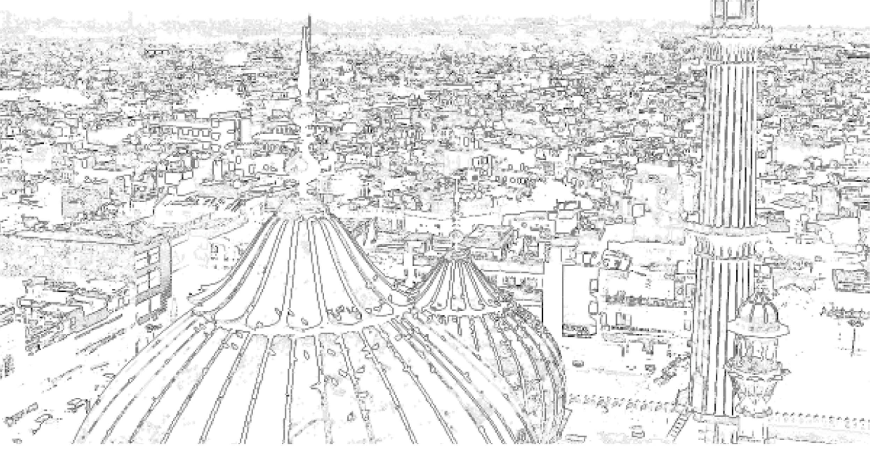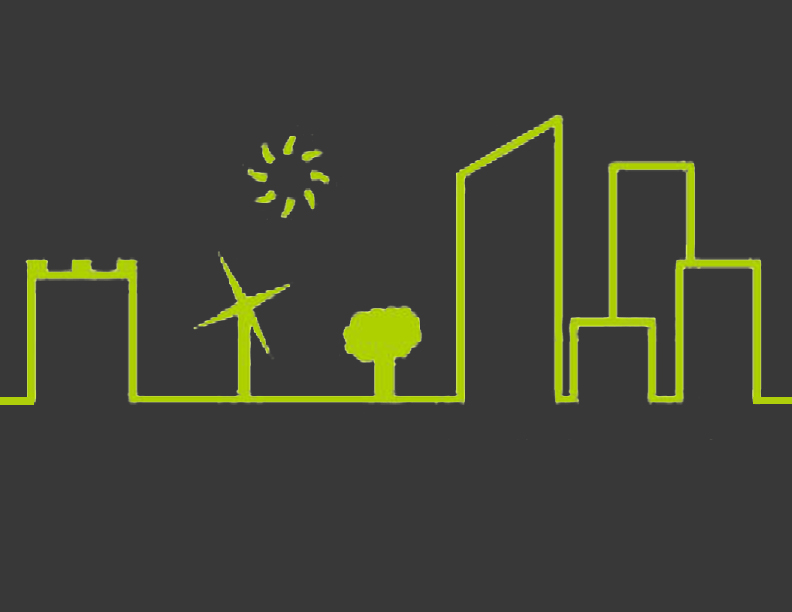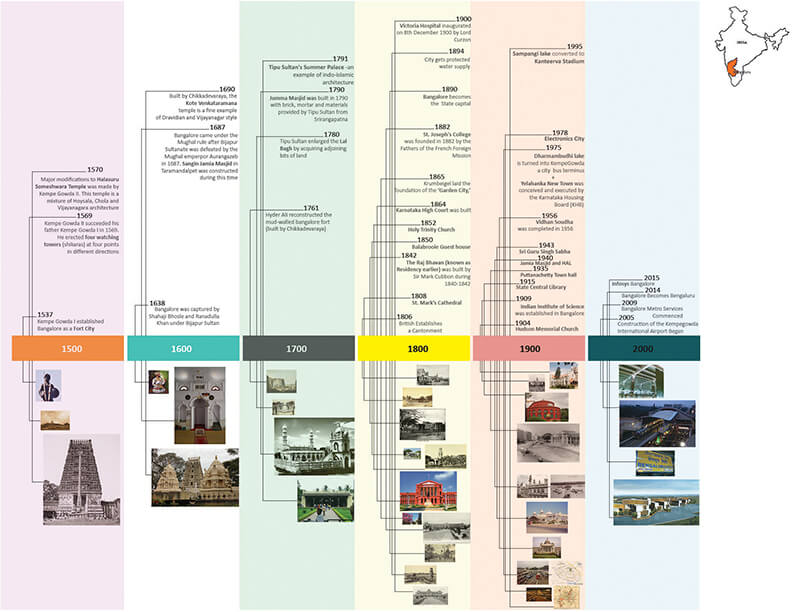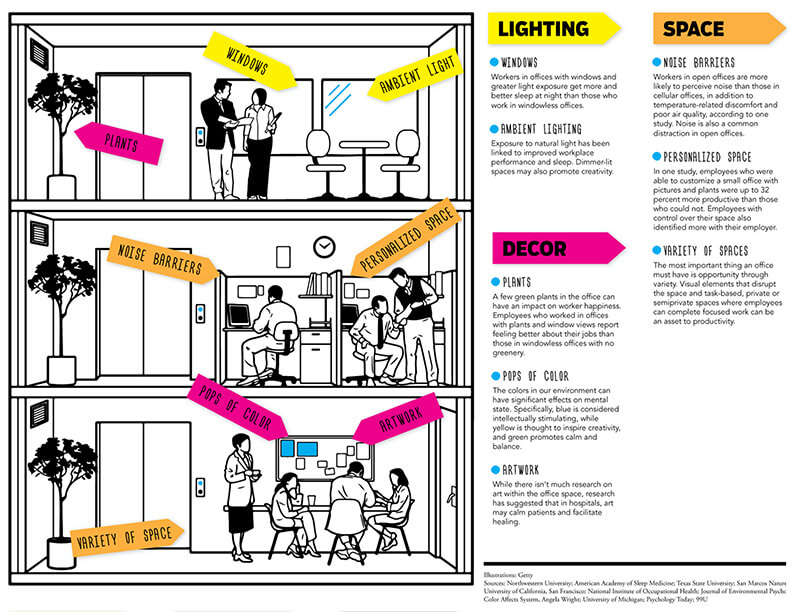The construction industry presently accounts for nearly 30% of global natural resource consumption and contributes to a substantial 39% of worldwide CO2 emissions. As architects and urban designers, it is imperative that we scrutinize our design practices comprehensively. This introspection is essential as we endeavor to carve out a sustainable future that benefits not only our profession but also the well-being of the planet and its inhabitants.
Adopting a ‘No is More’ approach, akin to the principles seen in traditional Indian architecture, holds the potential to guide us into a sustainable future. Manit Rastogi, our co-founder, articulates this perspective by emphasizing, “You begin a project with ‘No is More’. You don’t have electricity, you don’t have water, you don’t have resources. Now let’s talk about design, no preconceived notions.”
Step 1: Reducing over-building
One of the first measures that can be taken to reduce resource consumption is reduce the volume of new construction — adapting existing structures for new requirements is a strategy that can greatly help in capping the resource consumption in the architecture, engineering and construction (AEC) industry.
The Mumbai branch of the Delhi Art Gallery (DAG) stands as a compelling example. Through strategic structural strengthening and thoughtful design interventions, the restoration process has skilfully revived a once-dilapidated century-old colonial structure. Notably, the incorporation of motifs inspired by the local colonial heritage in a contemporary style adds a touch of revitalization, seamlessly blending the old and the new.
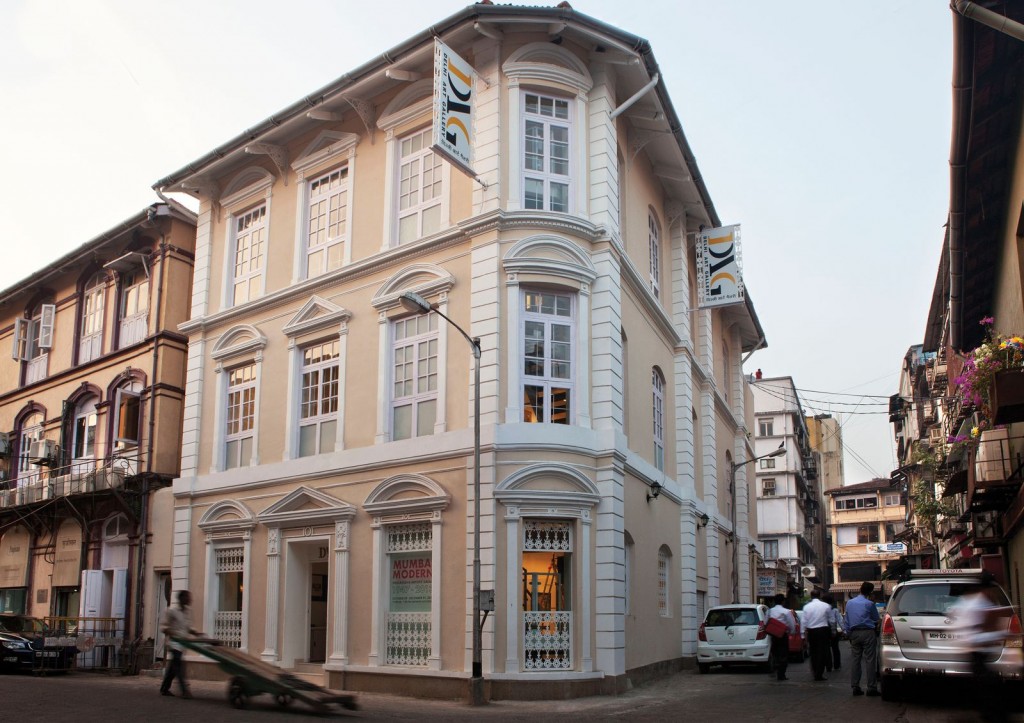
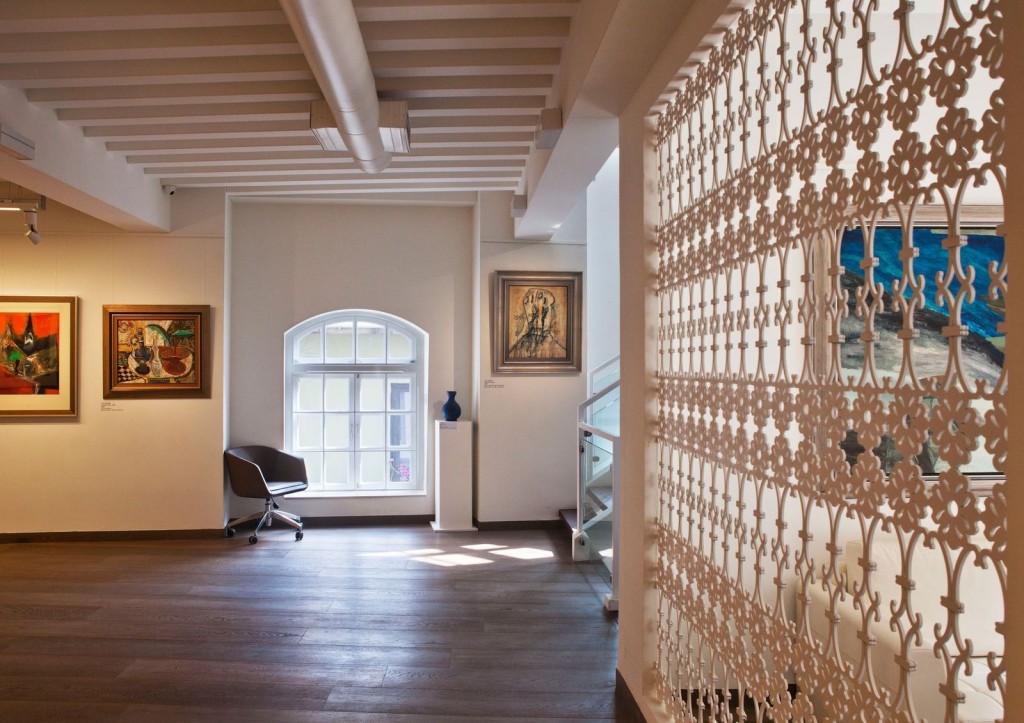
Photographs showing the retrofitted structure and screen designed with a colonial motif at DAG, Mumbai
Step 2: Rationalising the design brief
At the project initiation stage, the design brief must be scrutinized to find opportunities for reducing the overall built-up area of the project. Rather than looking at spatial design with a, ‘one space, one function’ lens, we need to design spaces that can be multifunctional and evolve as per the changing requirements.
While designing the Grant Thornton office in Delhi, this approach proved especially useful. The design brief demanded a built-up area twice the total site area. By designing multifunctional spaces, we were able to optimise the floorplate to address all functions within the same area. We use smart movable walls and furniture in the office. This makes it easy to change how the spaces look and work. Small rooms can become big meeting areas or places for events. Workstations with flexible furniture can be adjusted for small or big groups. People can also choose how private they want their space to be. This helps everyone use the office in the way that suits them best.
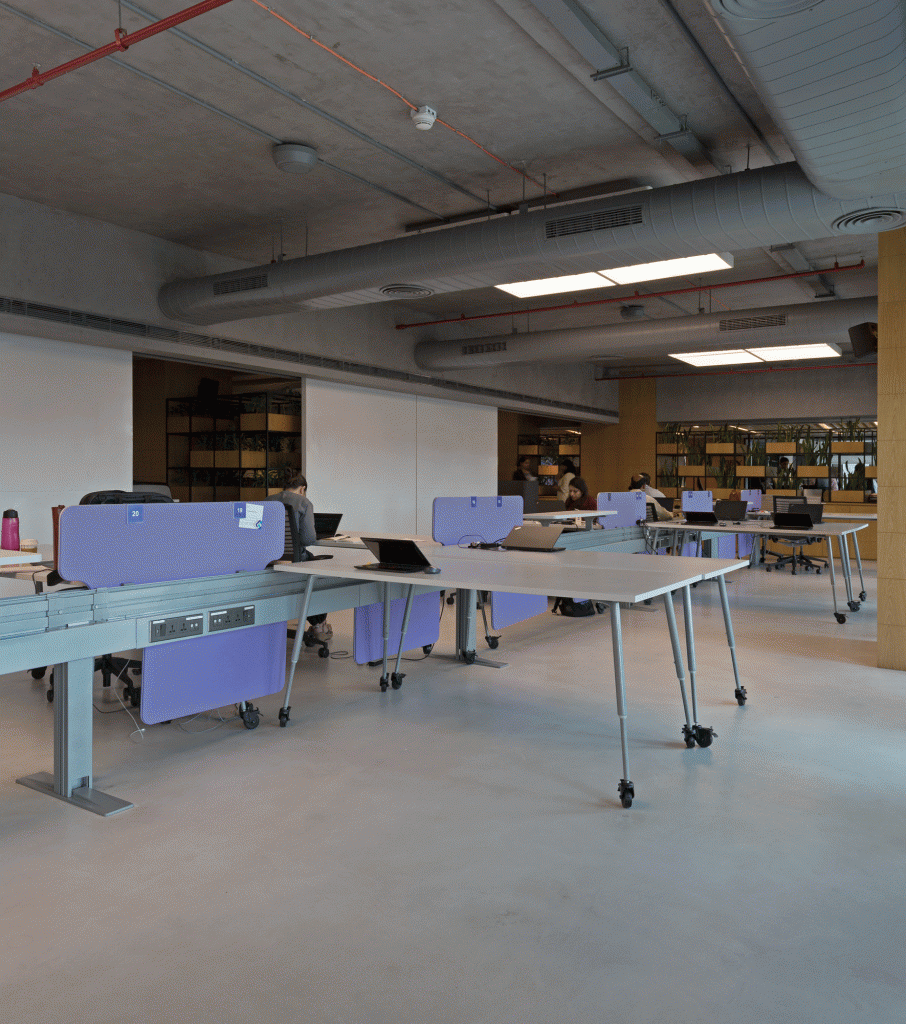
Gif showing reconfigurable spaces at the Grant Thornton Office

