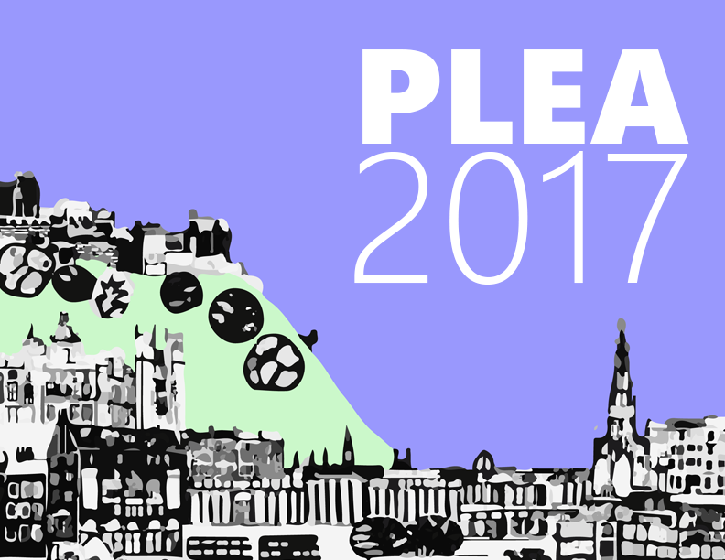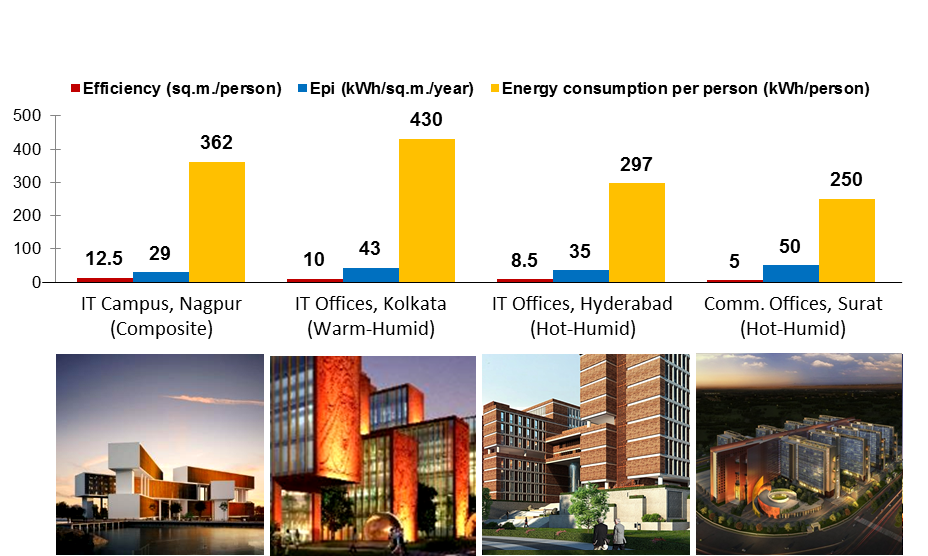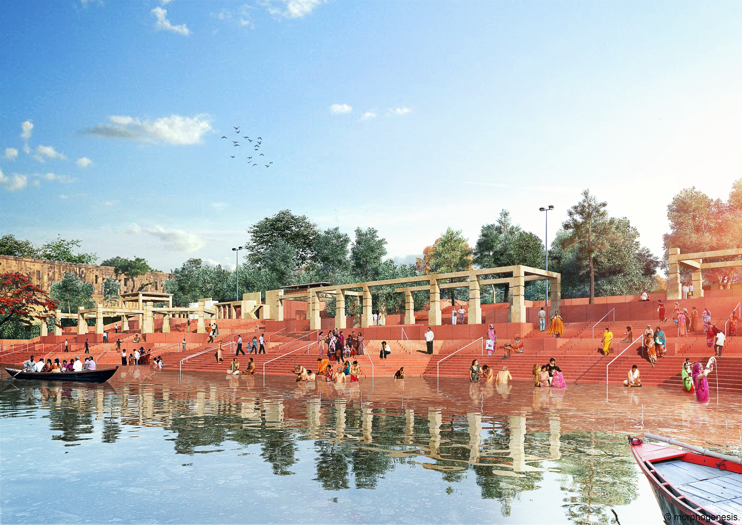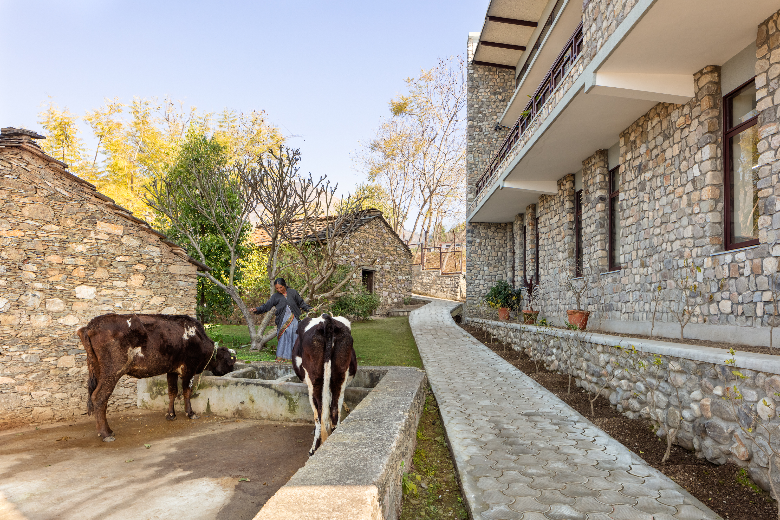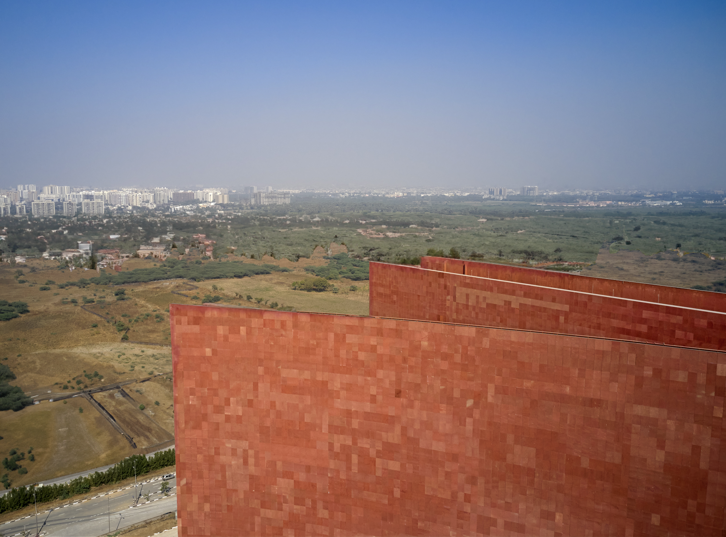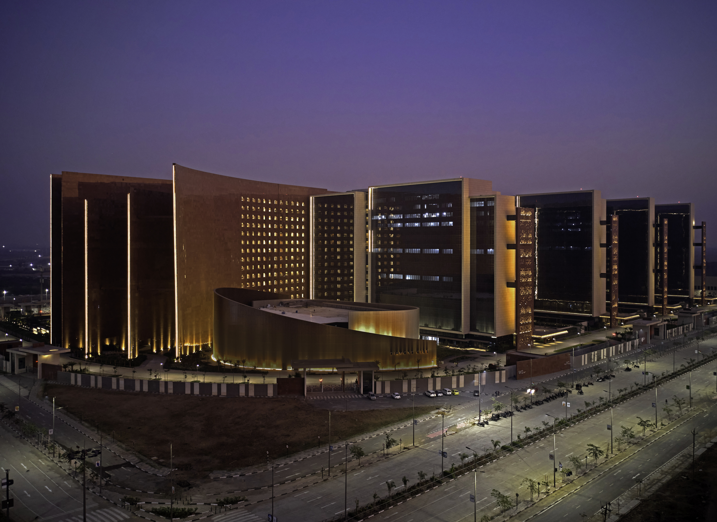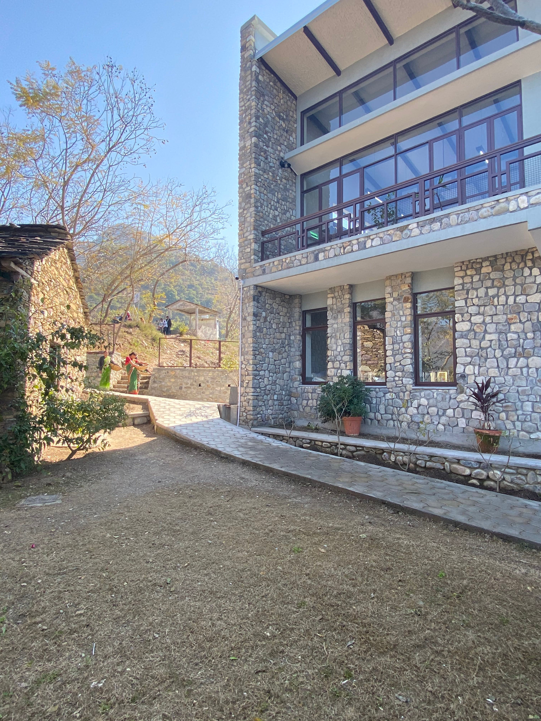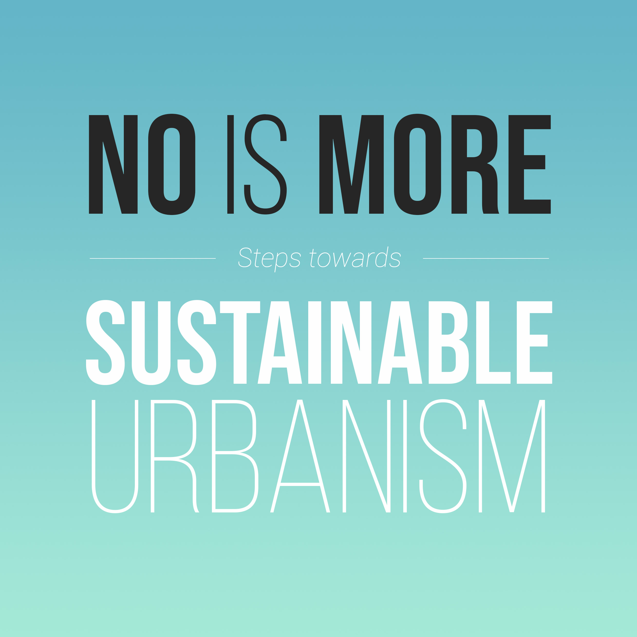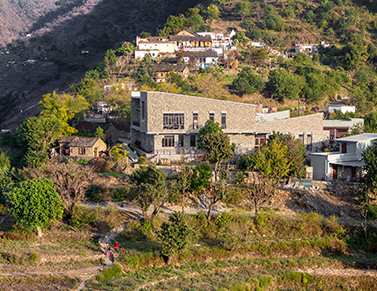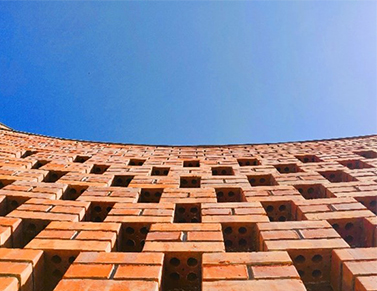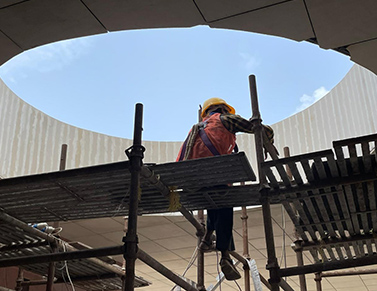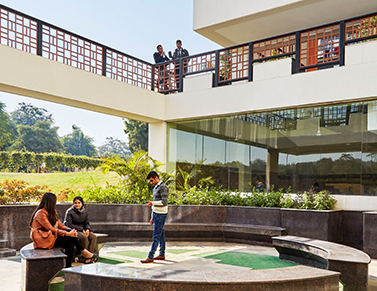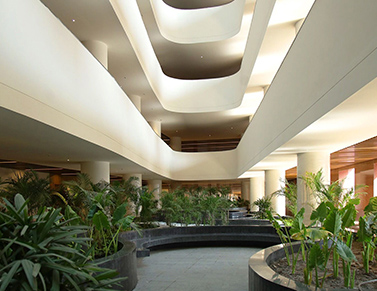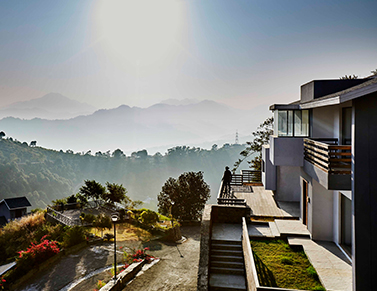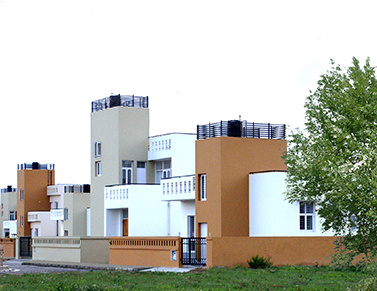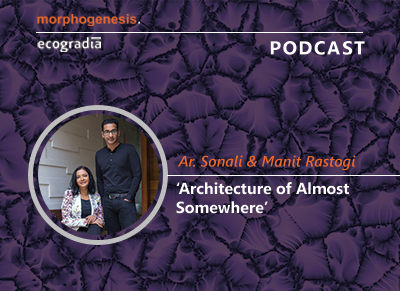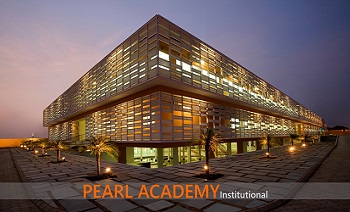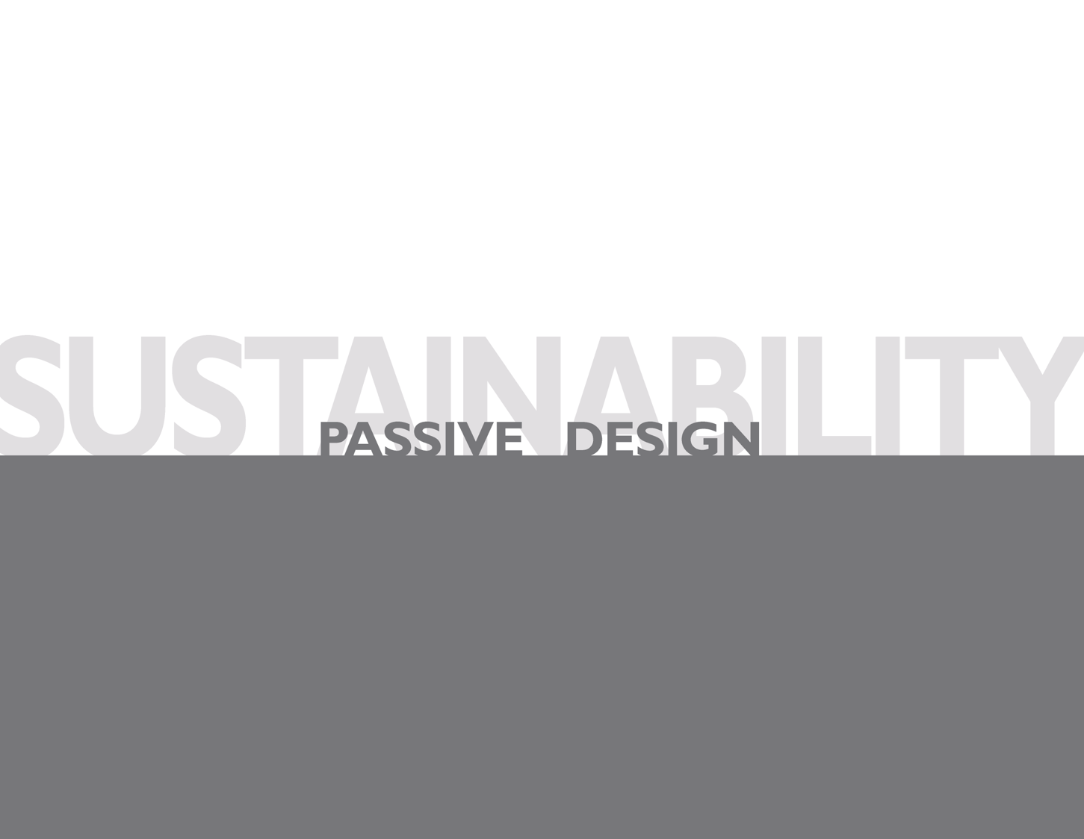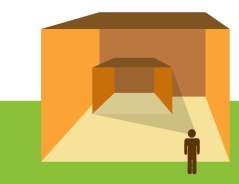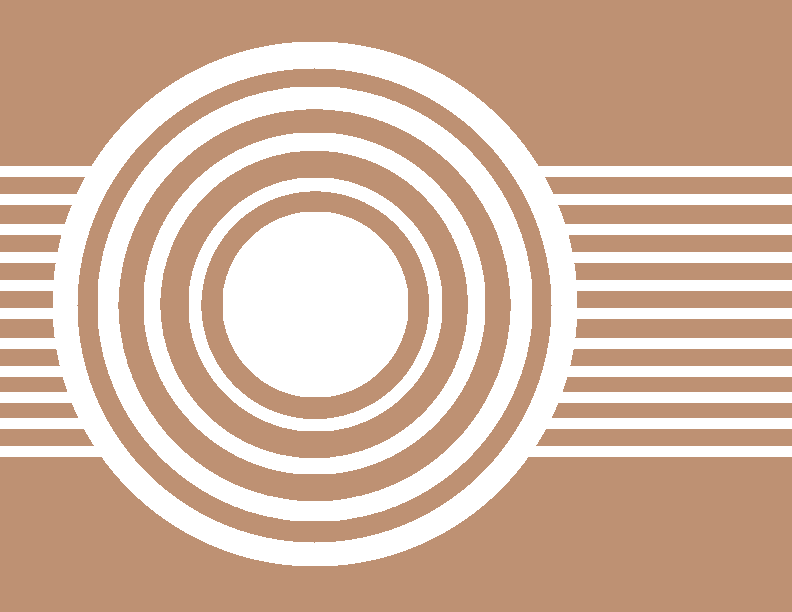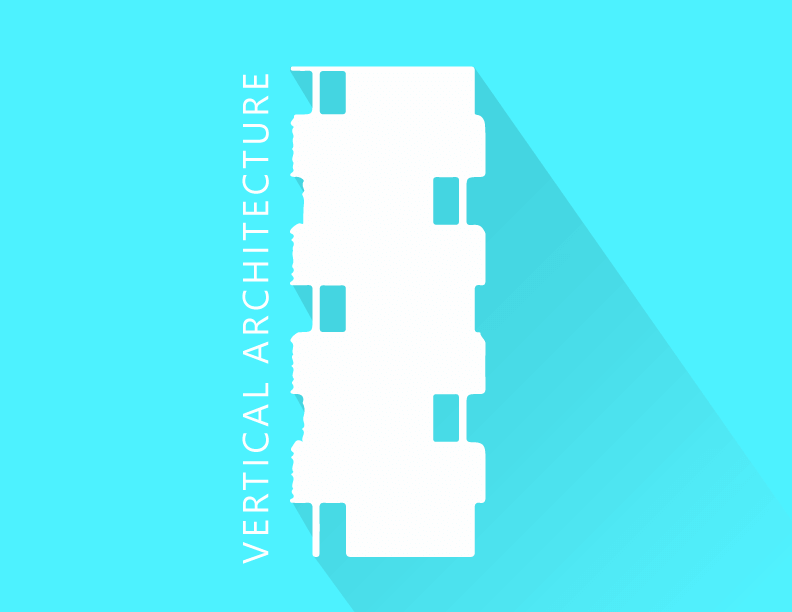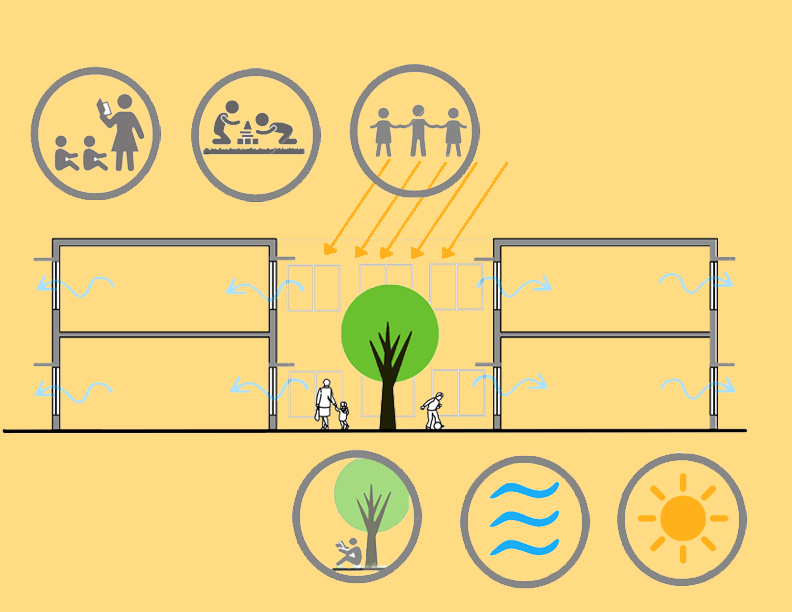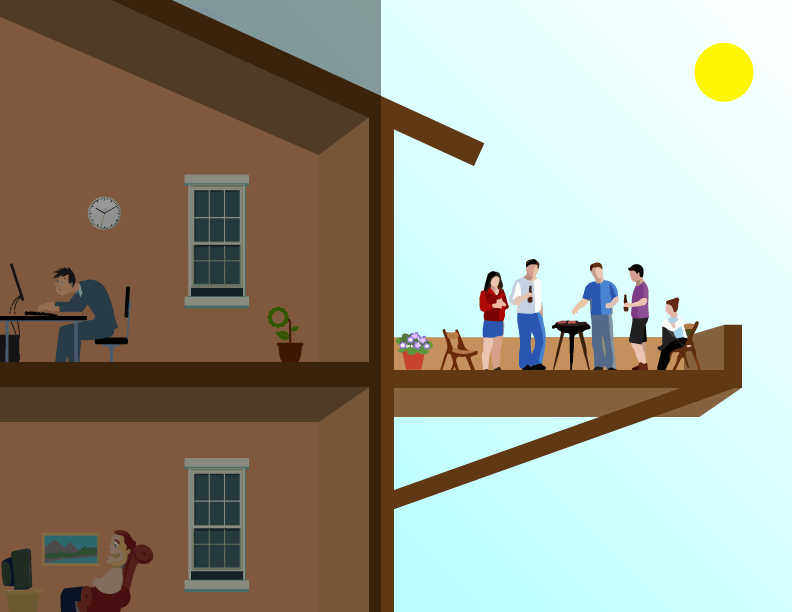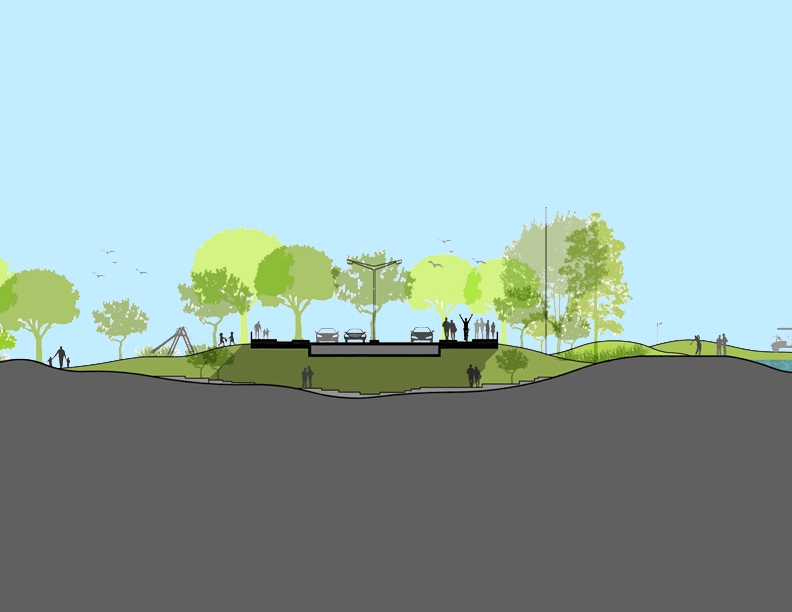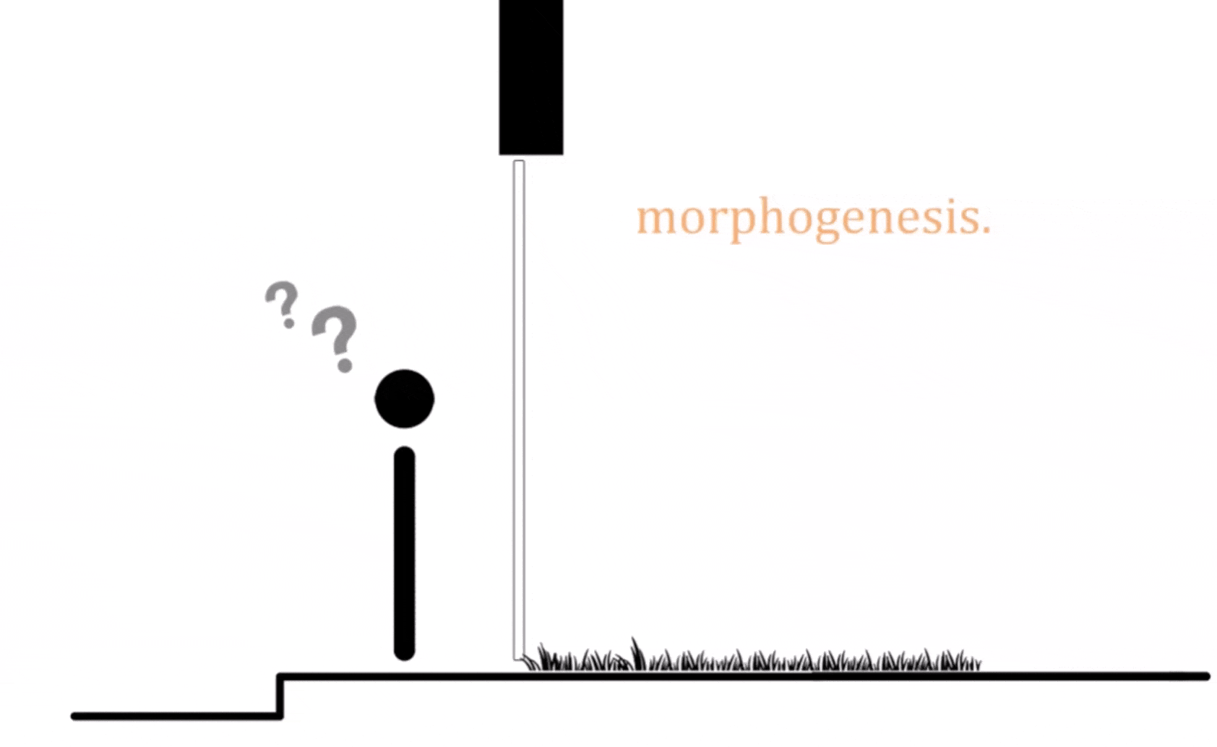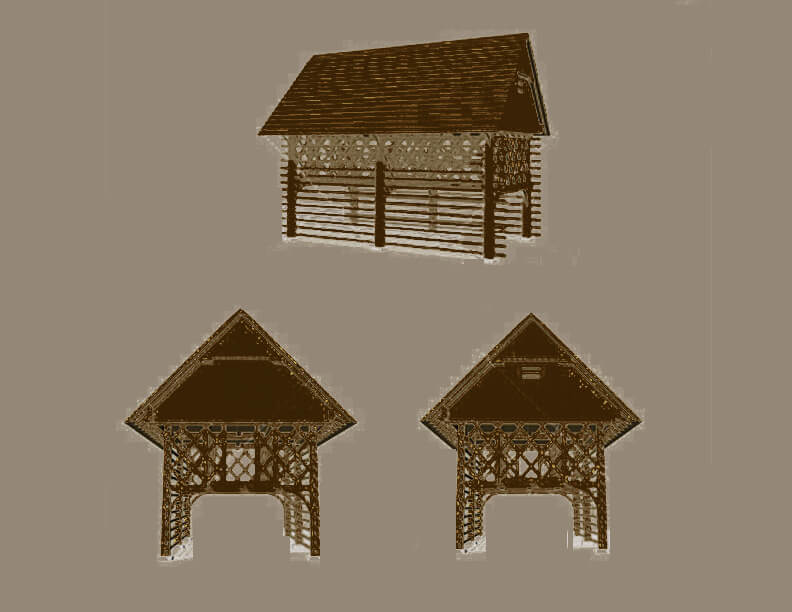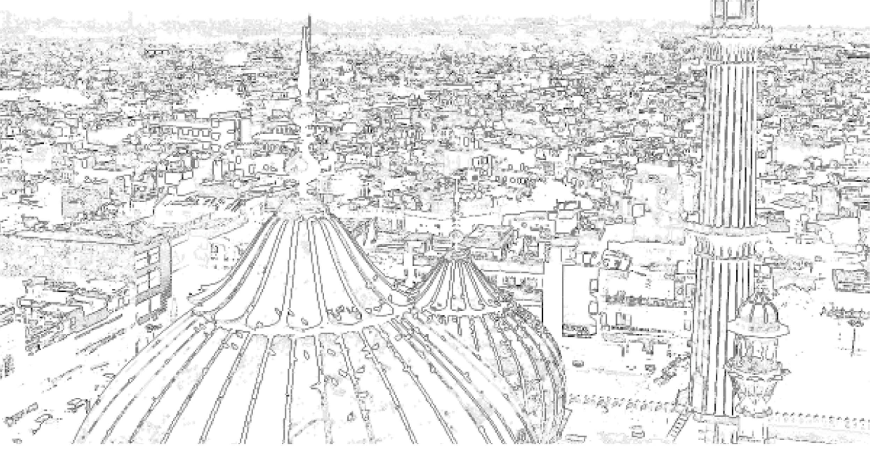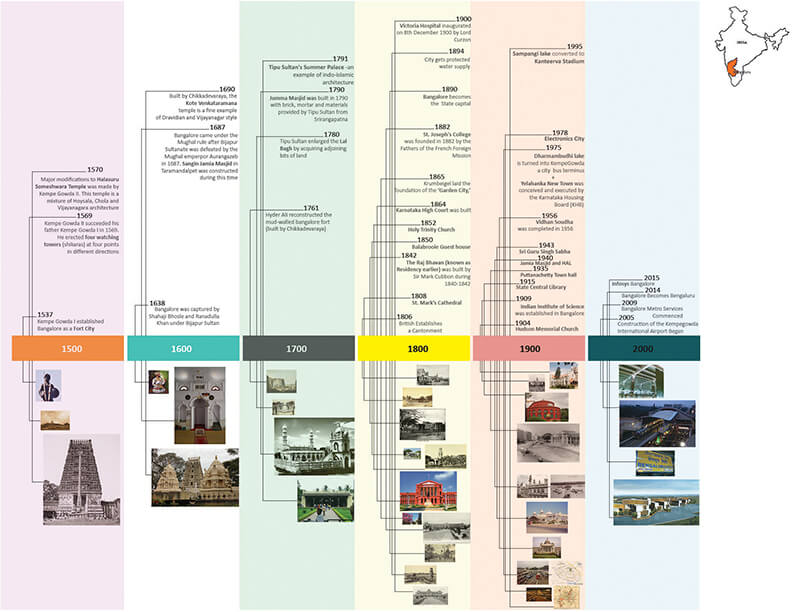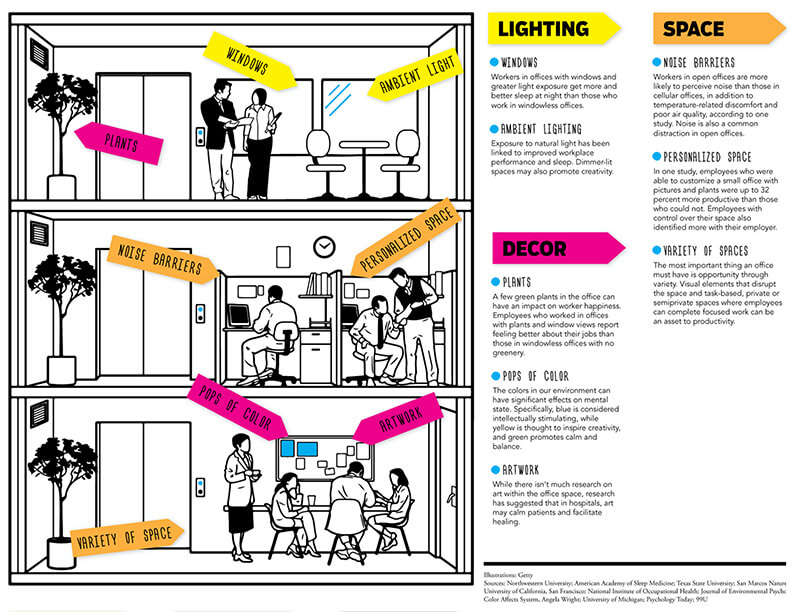Integrated Design Approach
Architecture in some of the densest cities in India (and the world) demands highly conscious spatial consumption with office design standards reaching efficiencies as low as 50sq.ft./person. Consequently, high internal gains and stress on available resources have led to innovative developments in the way these buildings need to be designed and built. Sustainable architecture must not only have a reduced impact on the environment but also needs to be flexible enough to cater to the changing usage of the building over an extended time period. Affordability or cost effectiveness, a key development factor in emerging nations often overrules the intention of sustainability, making it essential for these design strategies to be economically viable too. The critical balance between efficiencies for structure, area, occupants and resources needs to be established right from the conception level. Exploring the potential of adaptive comfort can help realize the possibility of using protected open spaces for user- interactive functions of a programme.

The paper outlines the dynamics of an integrated design approach to practicing sustainable architecture in India, through an office building in Hyderabad. Located in the most prolific climate typologies in India, the design results demonstrate a balance of sustainability, spatial efficiency, economy and occupant satisfaction taking shape into 4 climate-responsive buildings.
References
Energy Conservation Building Code-2007, Bureau of Energy Efficiency (BEE), 2008
Technical Manual for Trainers on Building System and Design Optimisation-Renewable Energy Application (2010), Green Rating for Integrated Habitat Assessment (GRIHA) Manual, Volume-3, The Energy and Resources Institute
National Building Code of India-2005, Bureau of Indian standards (BIS), 2005

