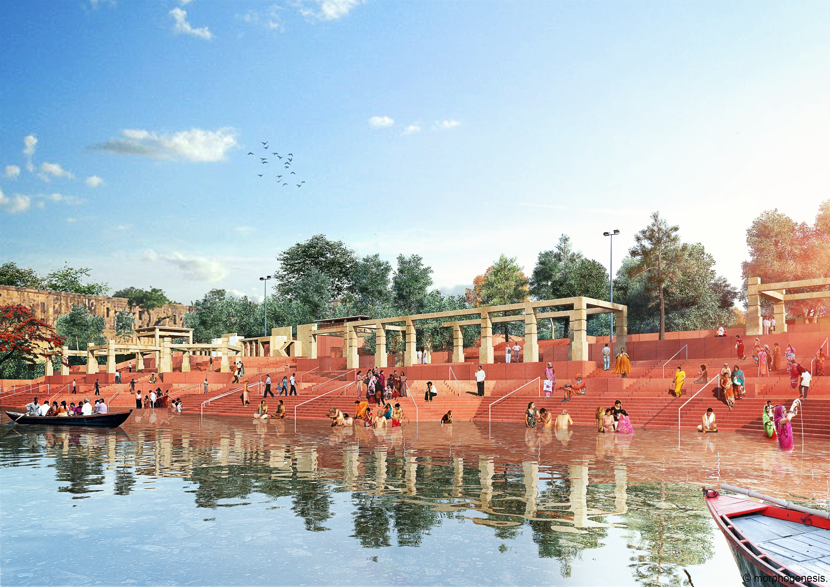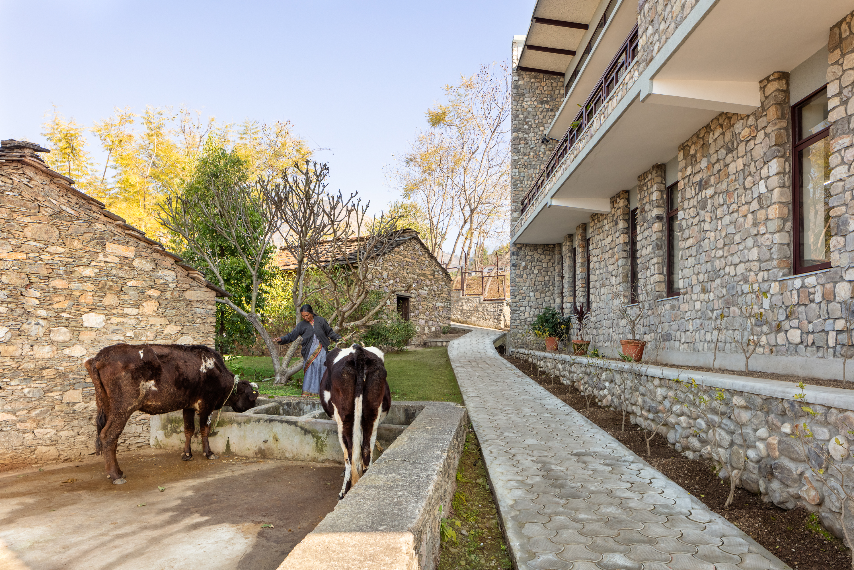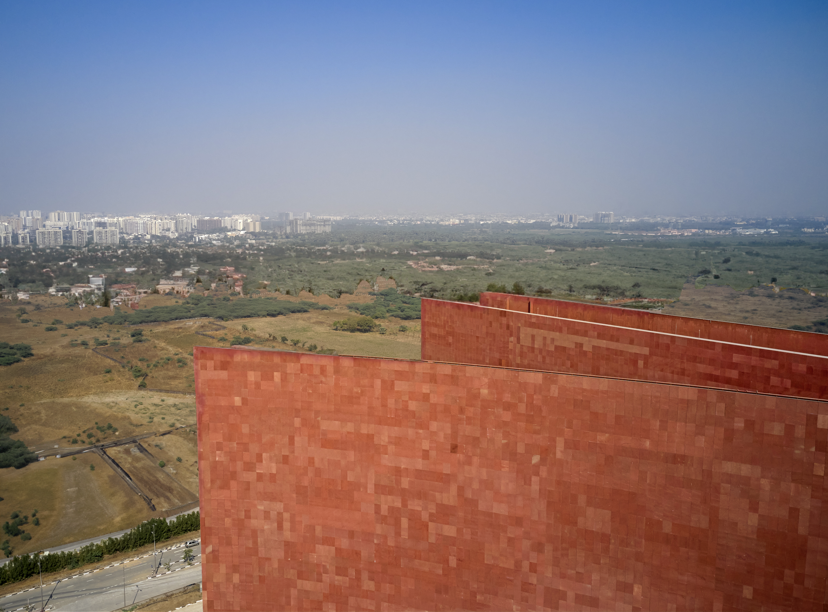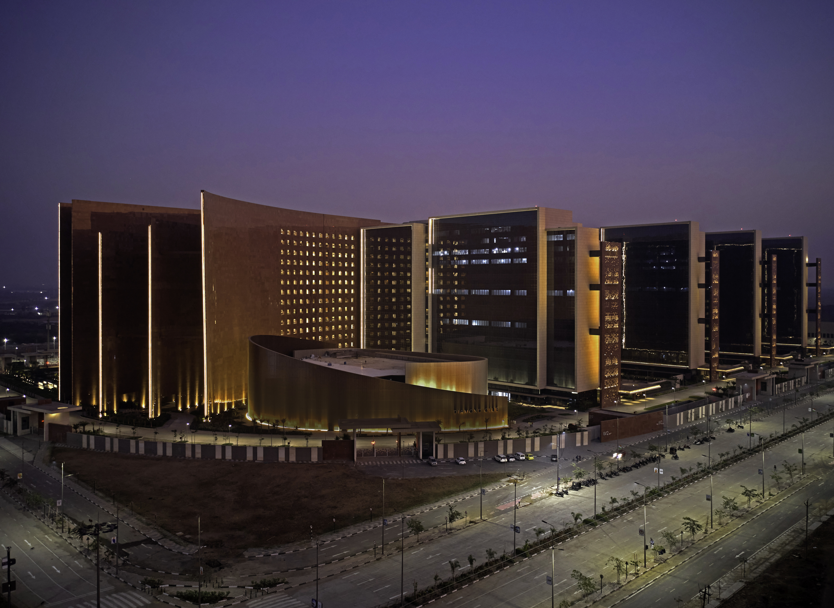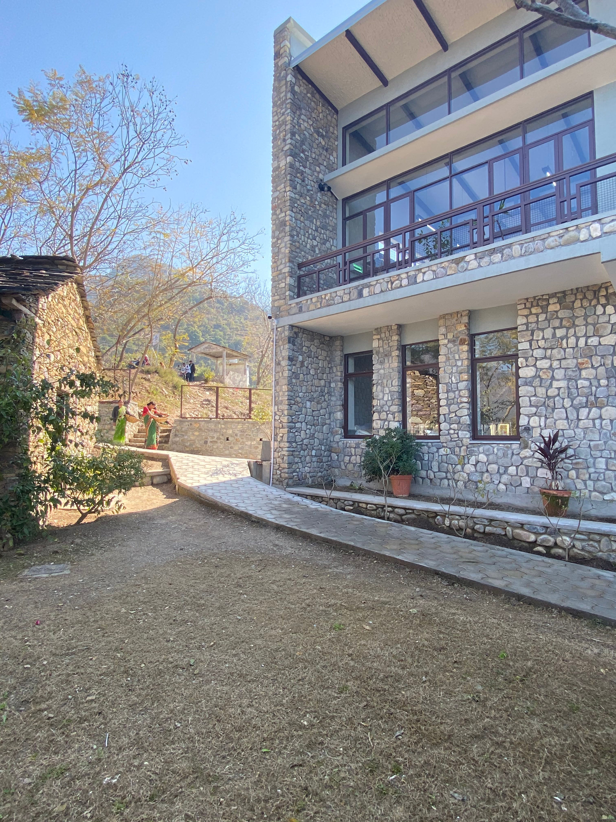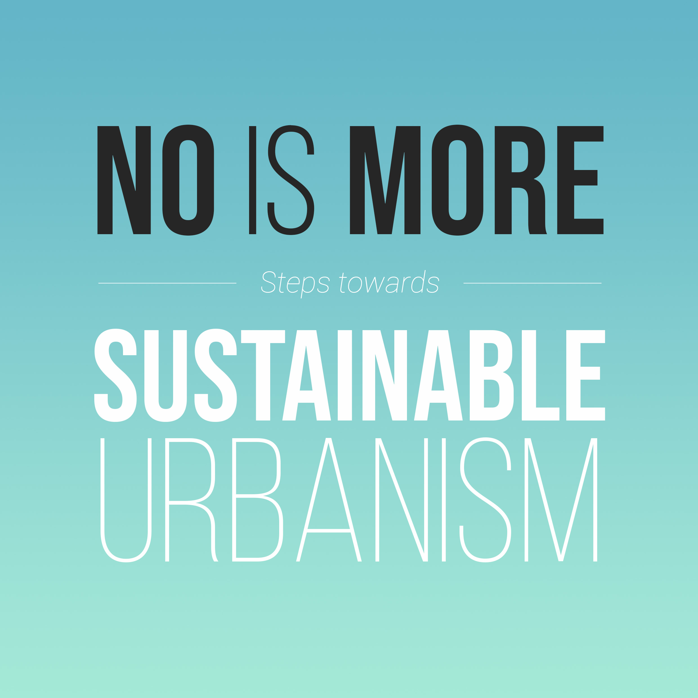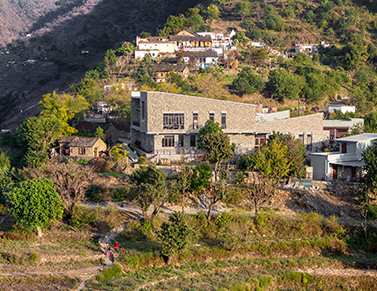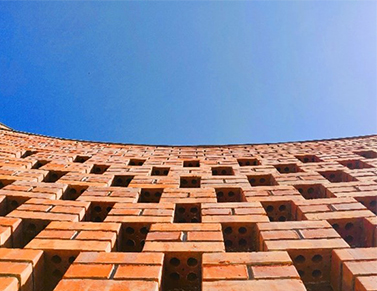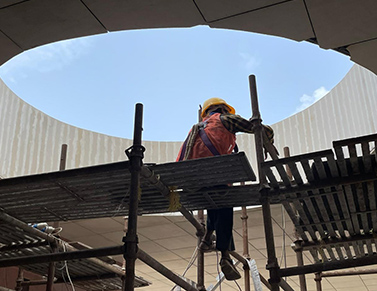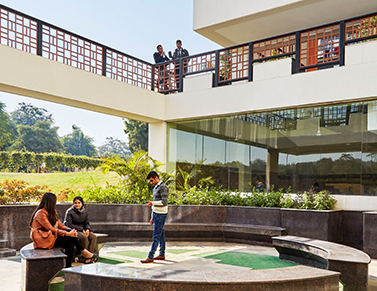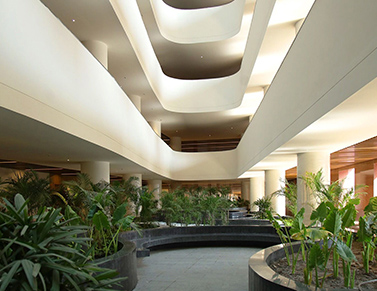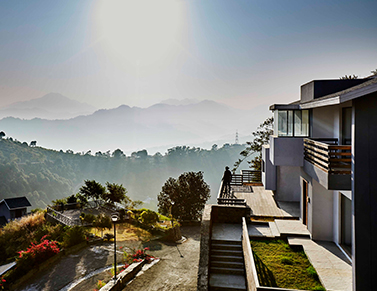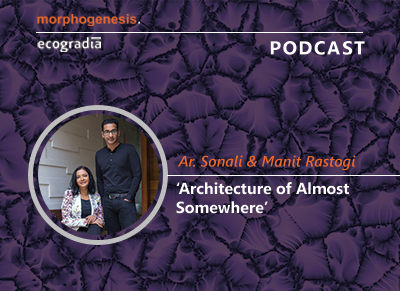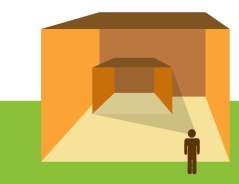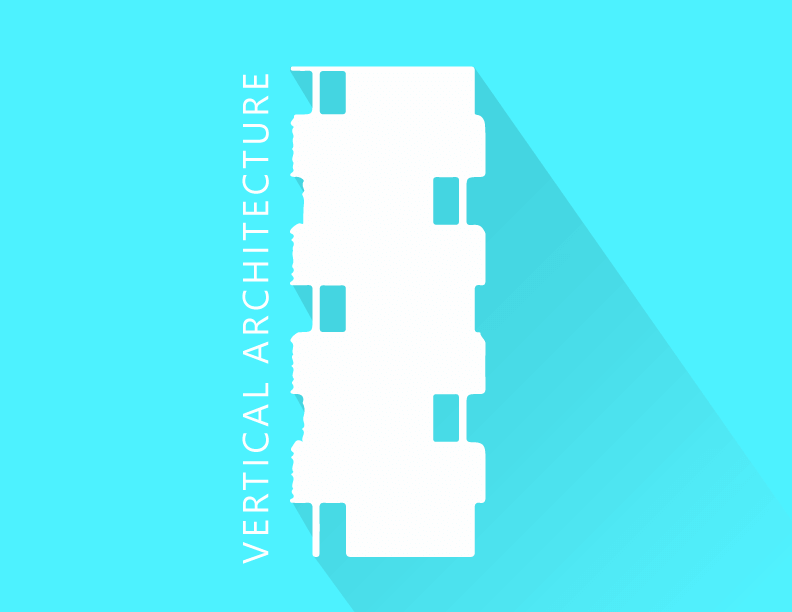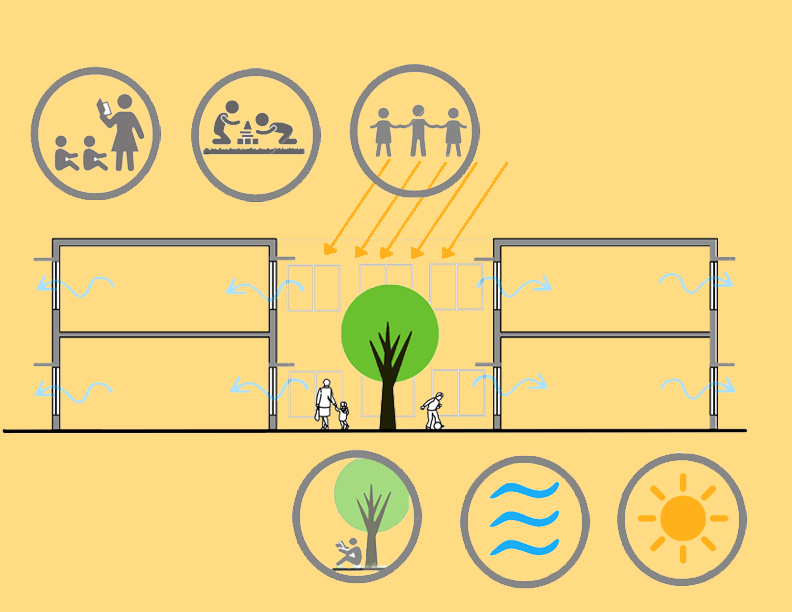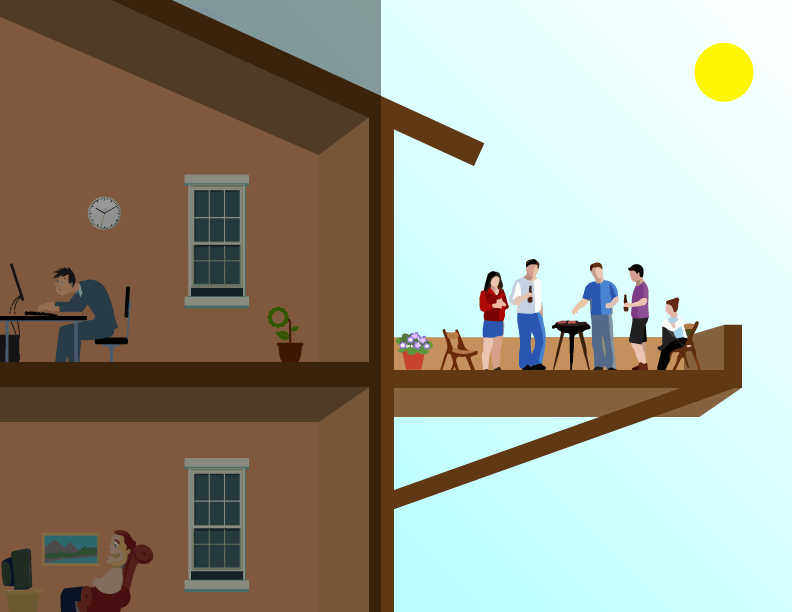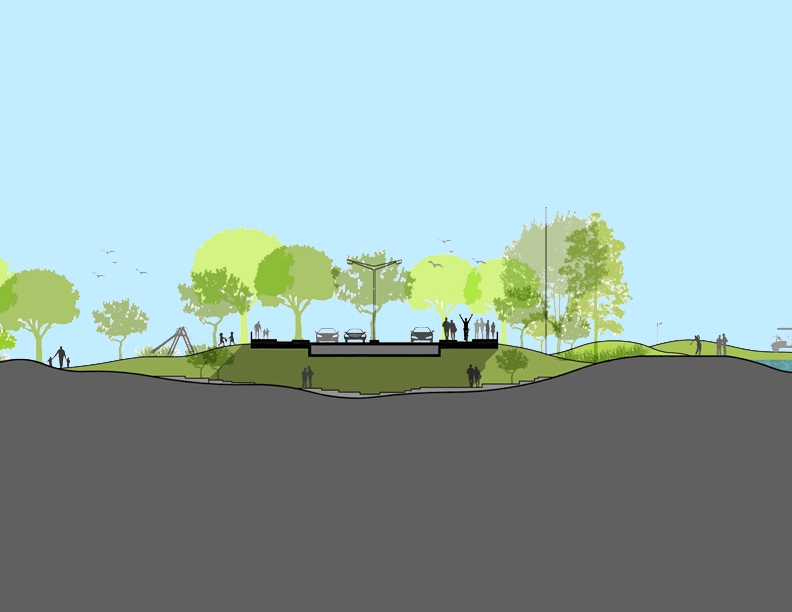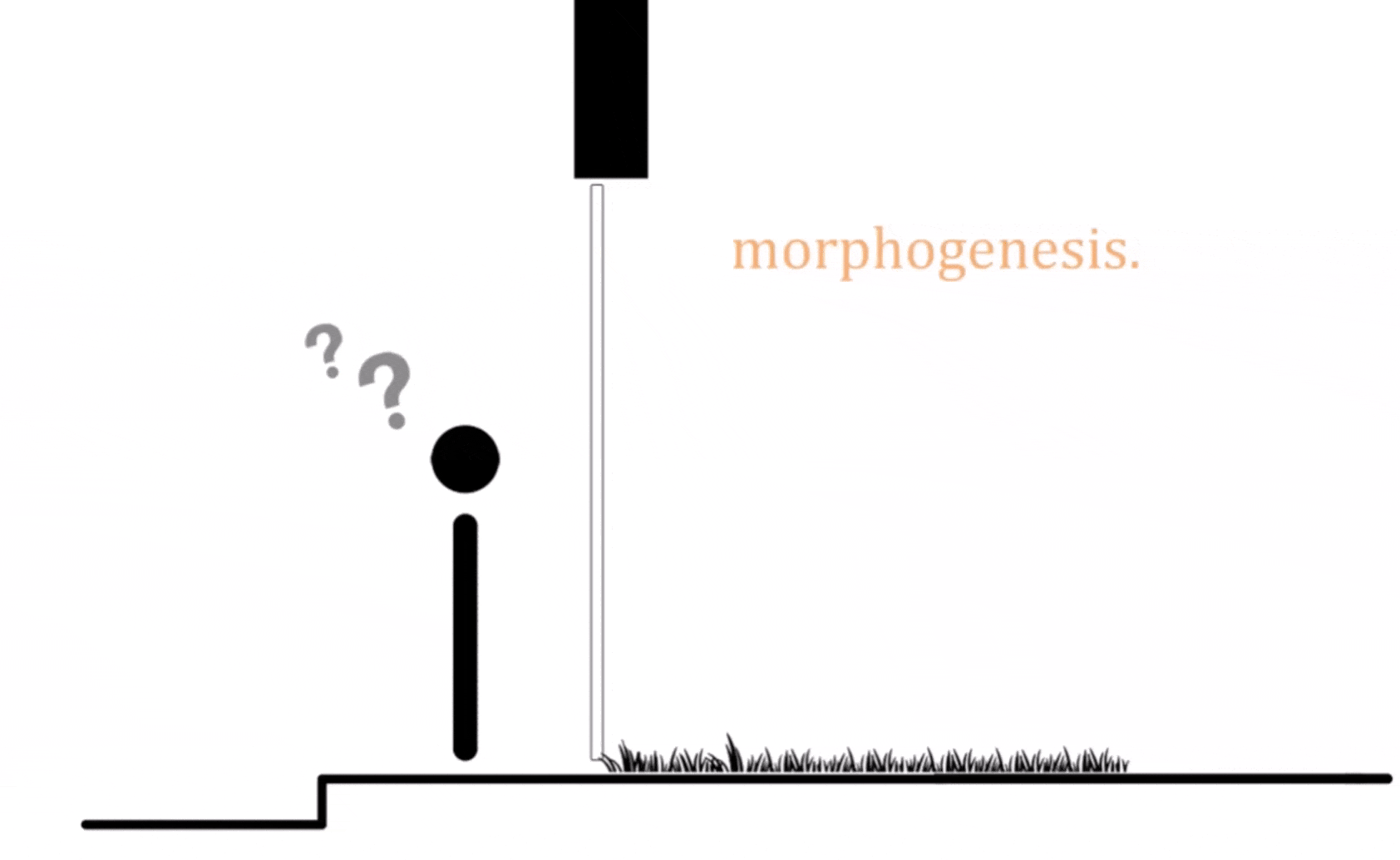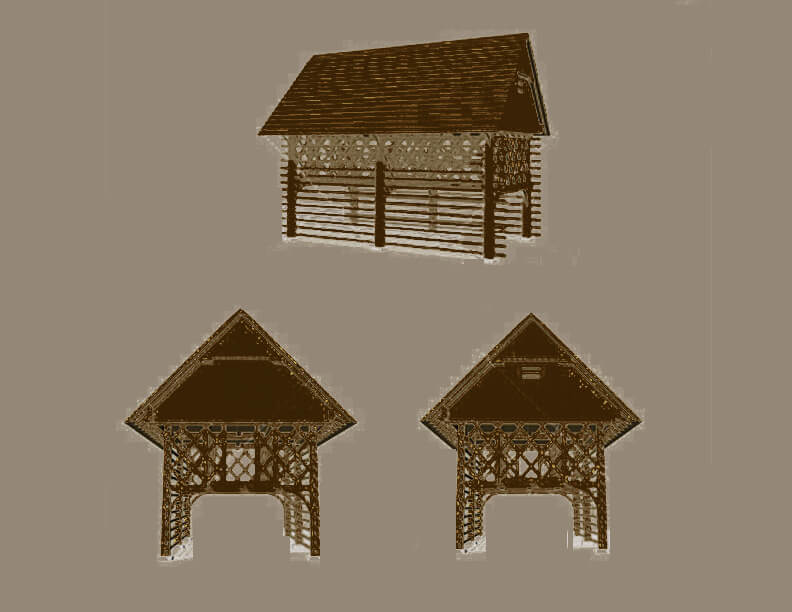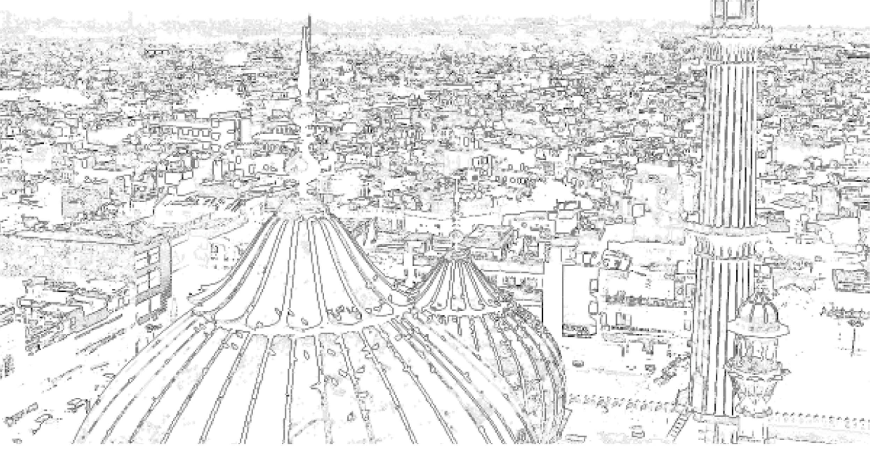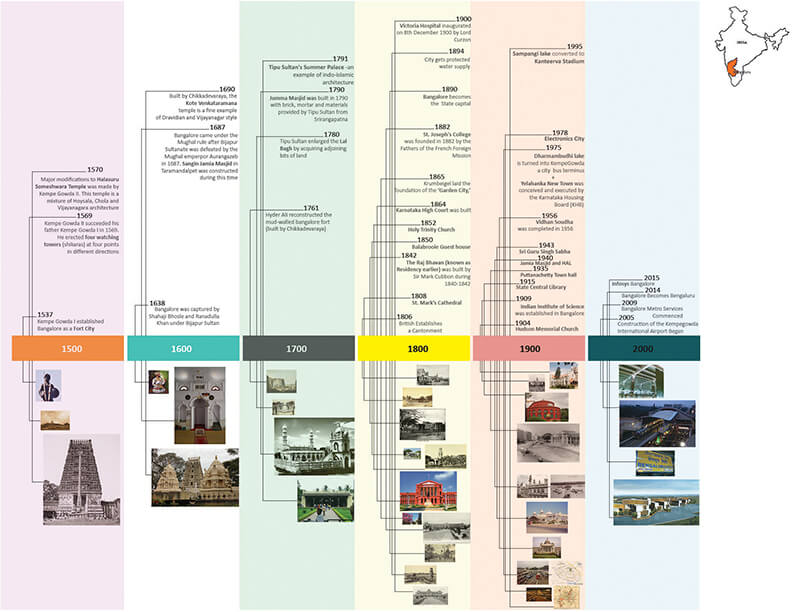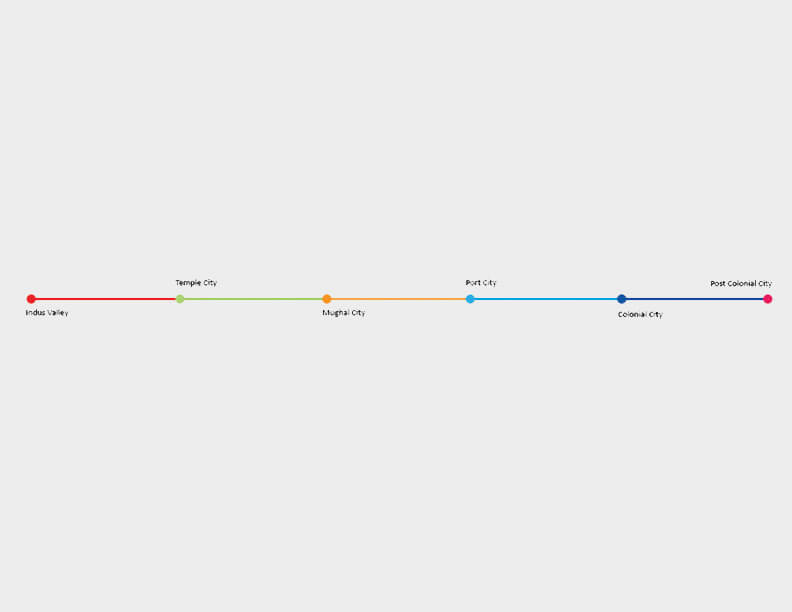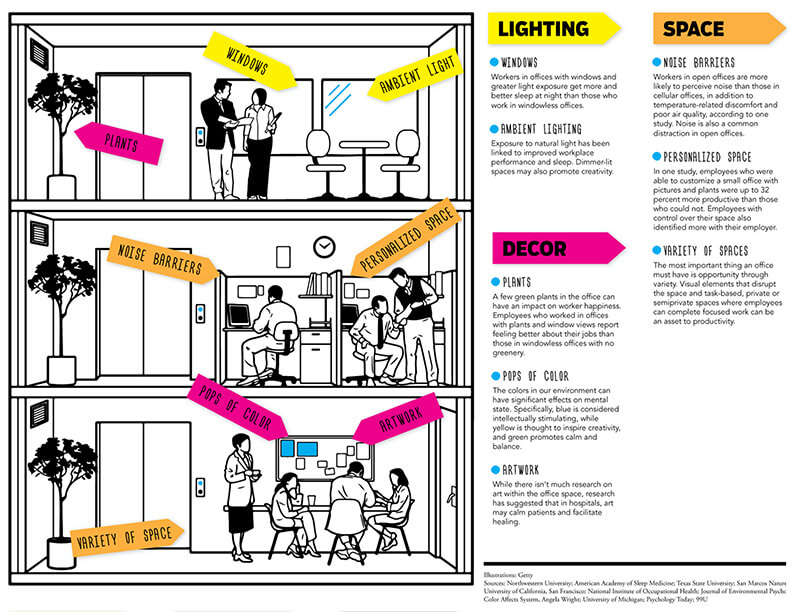Sustainability has been the core concept in most well-conceived, upcoming projects in India. In the modern context, the methods to achieve it are validated by computer simulations to optimize the atmosphere in buildings.
Vernacular architecture in India built sustainably by incorporating socio-cultural activities in its built form. This response provided a positive environment for the inhabitants. Interestingly, in Kerala, the science of ‘Vastu Shastra’ reflects this concept. The technique depends on the five elements of life to be in sync in a dwelling, to harmonize the flow of energy and therefore, bring prosperity to the dweller. The elements of the built form, simultaneously, manifested this concept.
Some of the functional aspects of the built elements were:
- Woodwork : The science of carpentry or ‘Thachu Shastra’ underlines that as timber is derived from a living form- wood, when used for construction, has its own life which must be synthesized in harmony with its surroundings and people who dwell inside it. This was one of the reasons it was most extensively used.
- Roof form: Most buildings appear low in height visually due to overhanging roofs that protected the walls from rains. Culturally, as agriculture was the main occupation, most houses had granaries (to store grains) which had elaborately decorated roofs.
- Central courtyard and fenestrations: According to Vaastu, the center courtyard of a house was the balancing space, the intersection point of all four cardinal directions. This was also a space which tied all the activities in a dwelling and doubled as a semi-public space.
Built form can manifest from understanding patterns of behavior of occupants in their socio-cultural setting even today. This facilitates self-sustainable architecture, as it did hundreds of years ago and can be an inspiration for the generations, to design responsibly.

