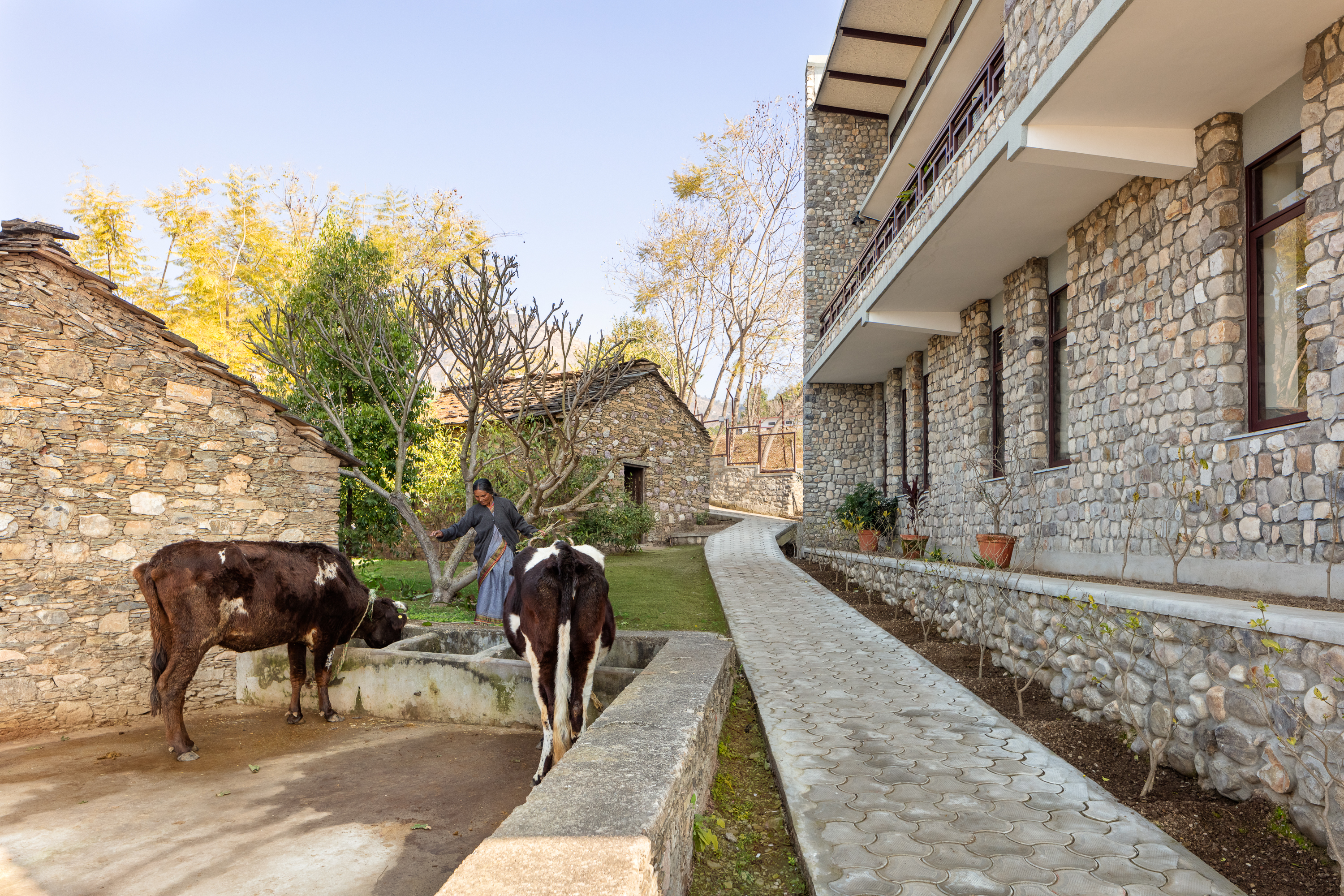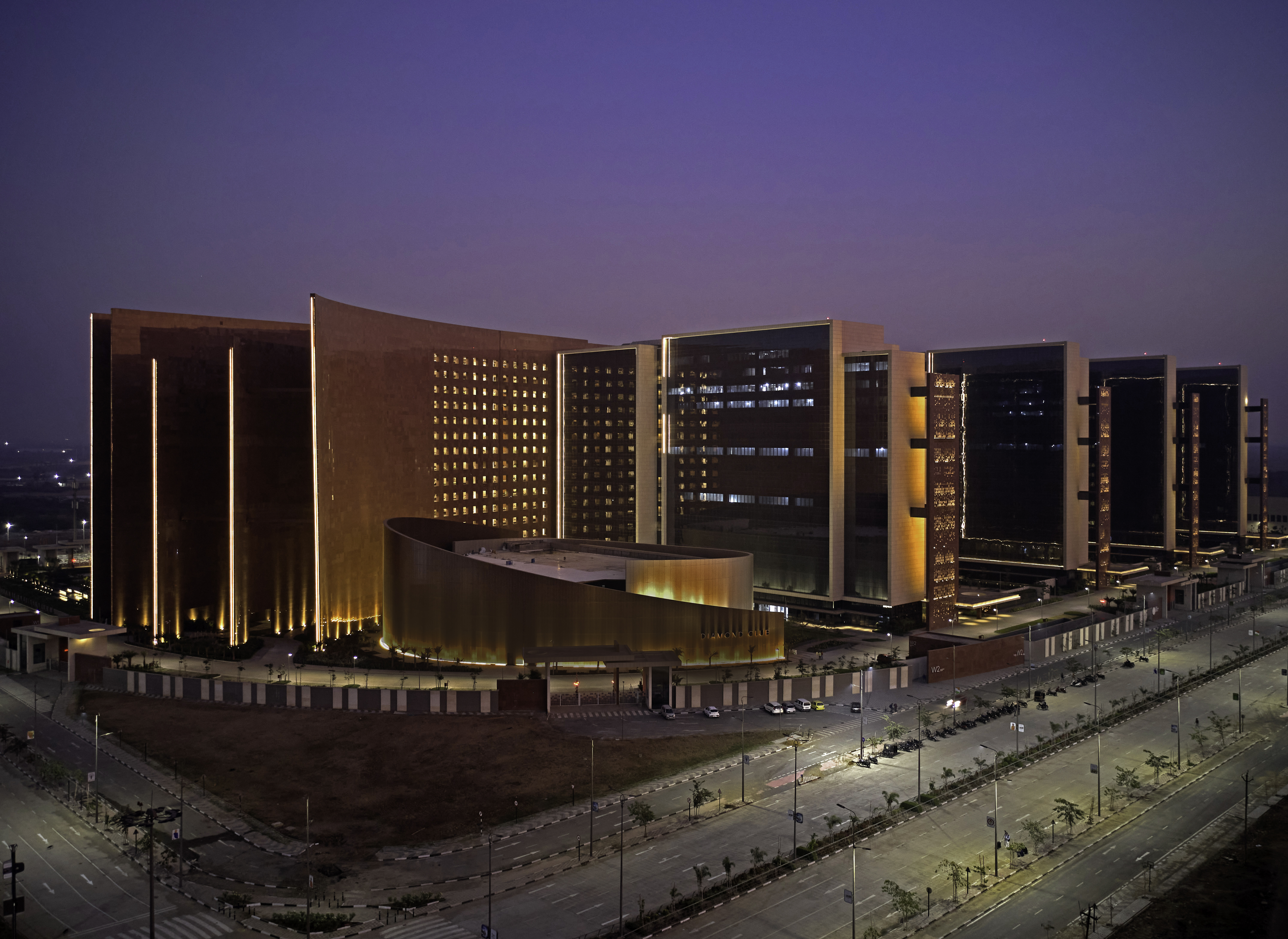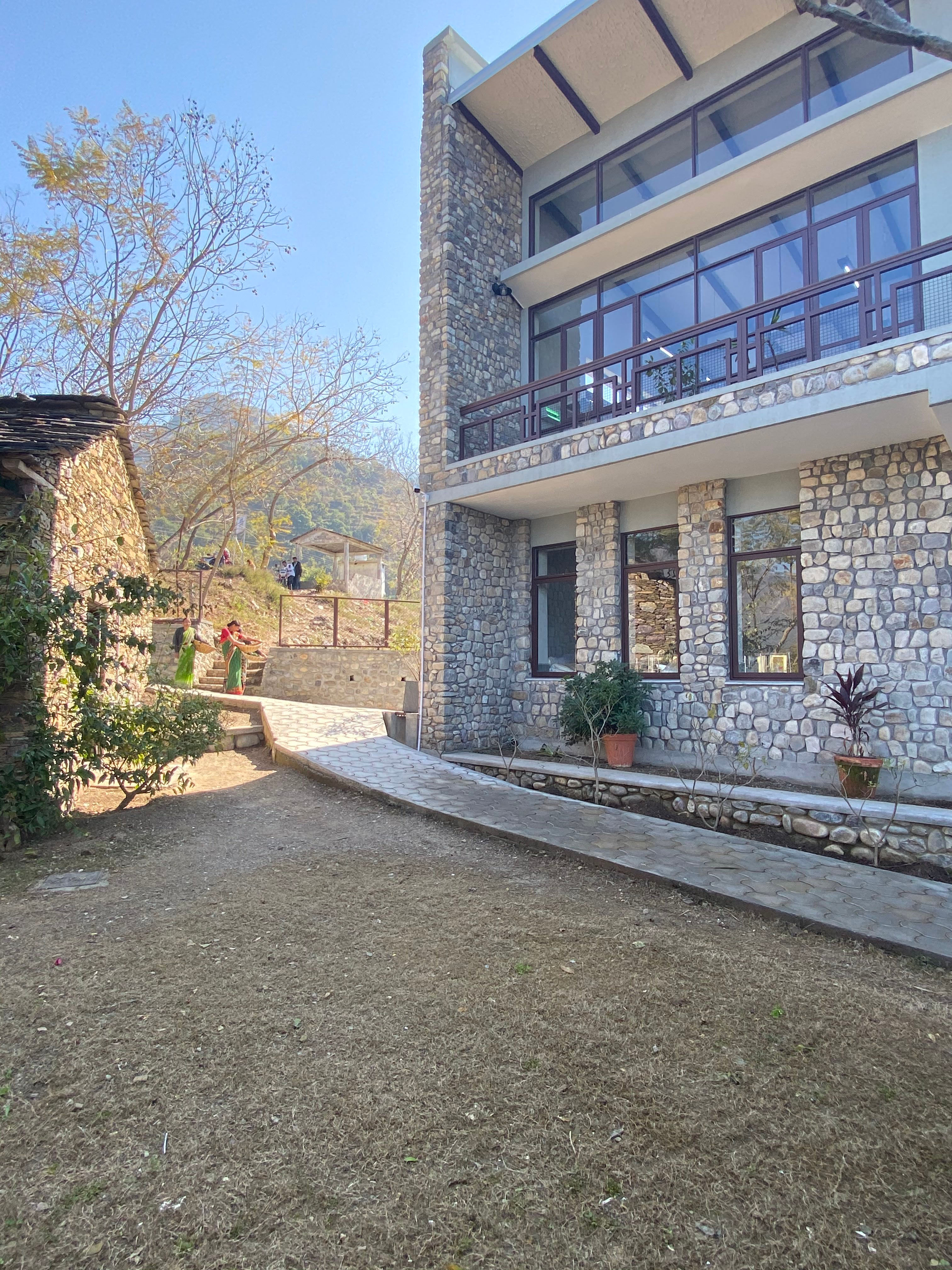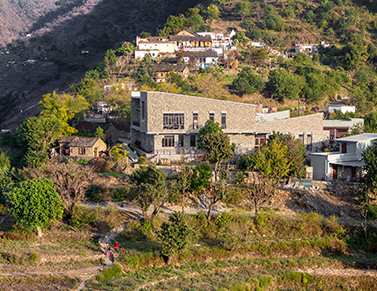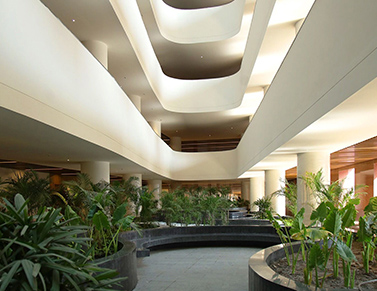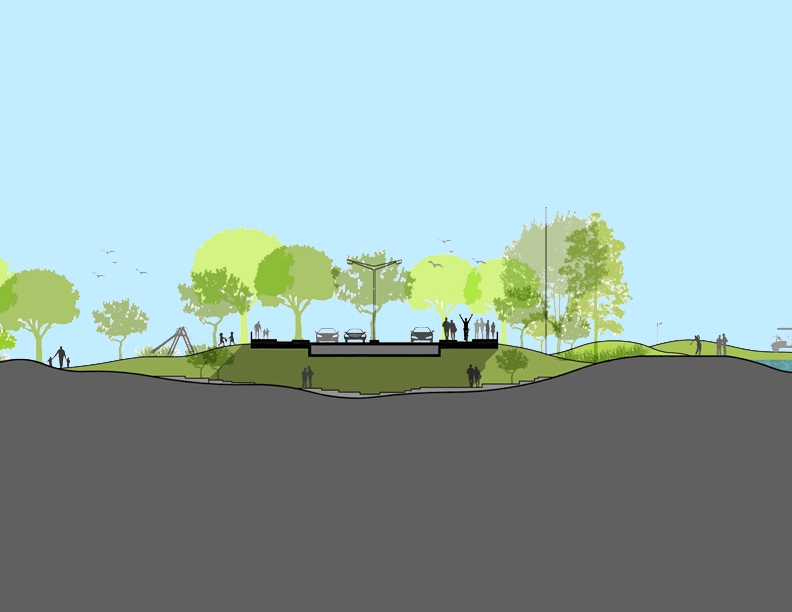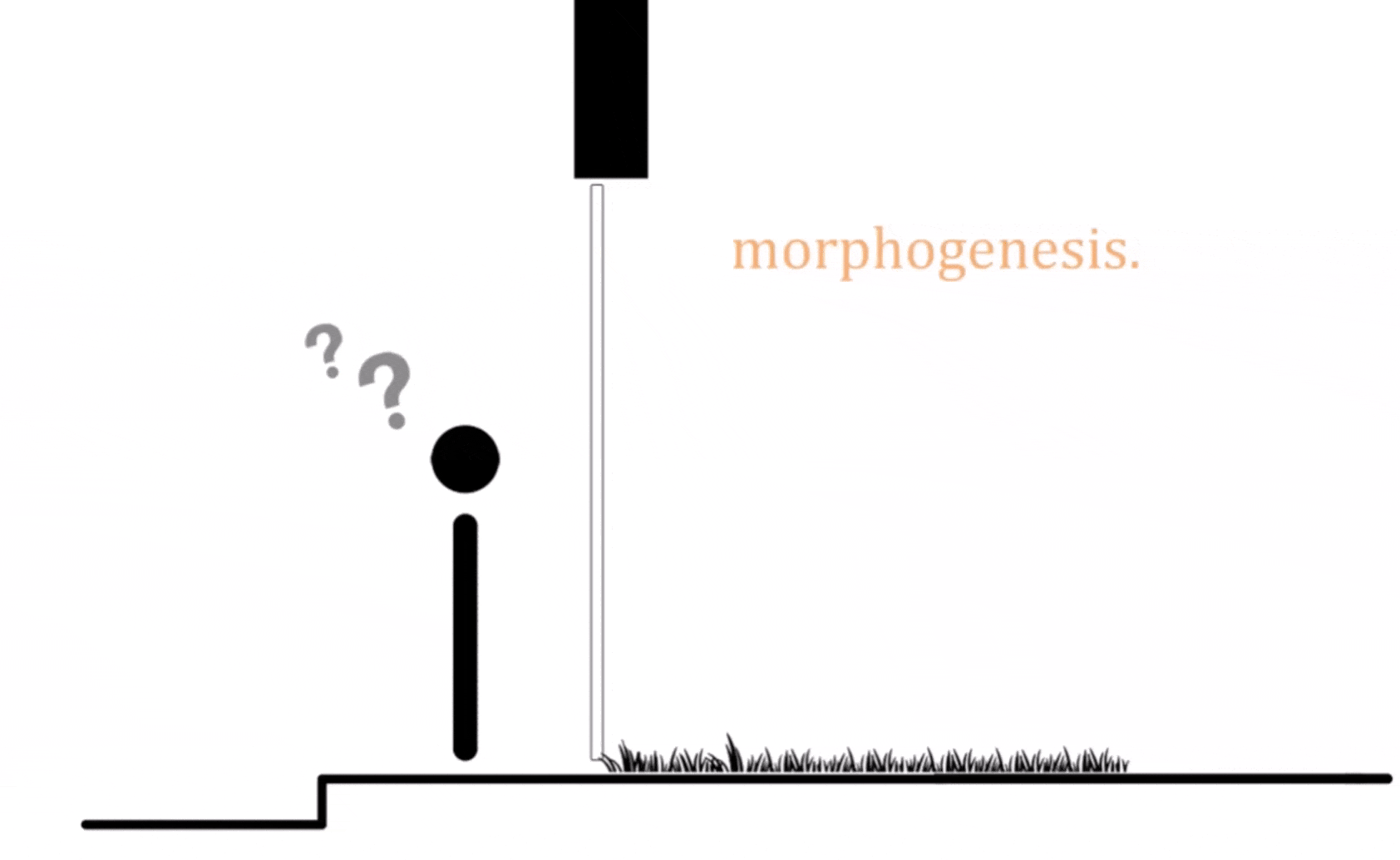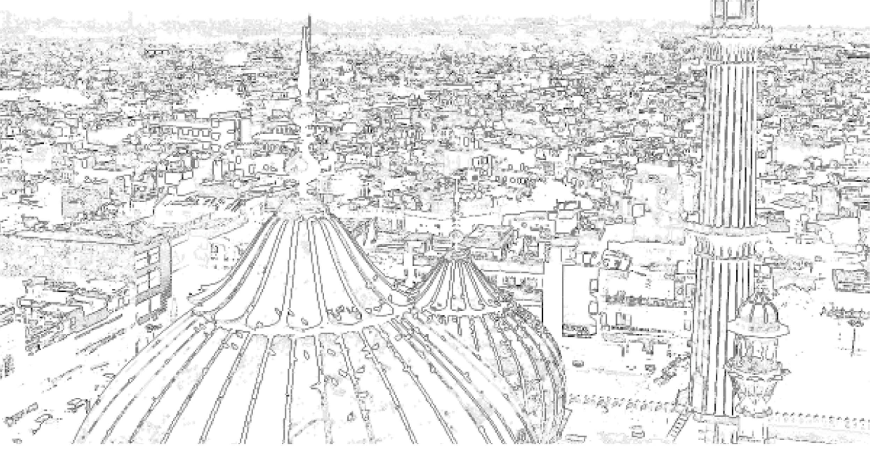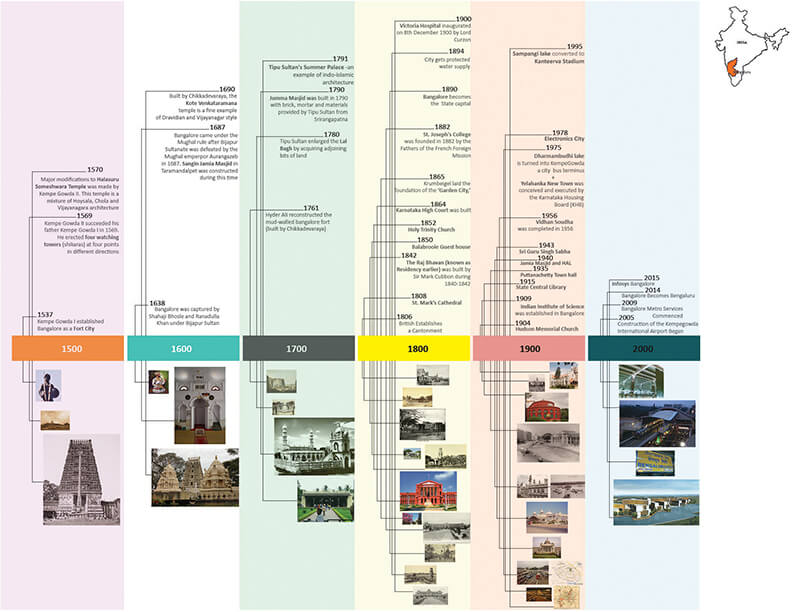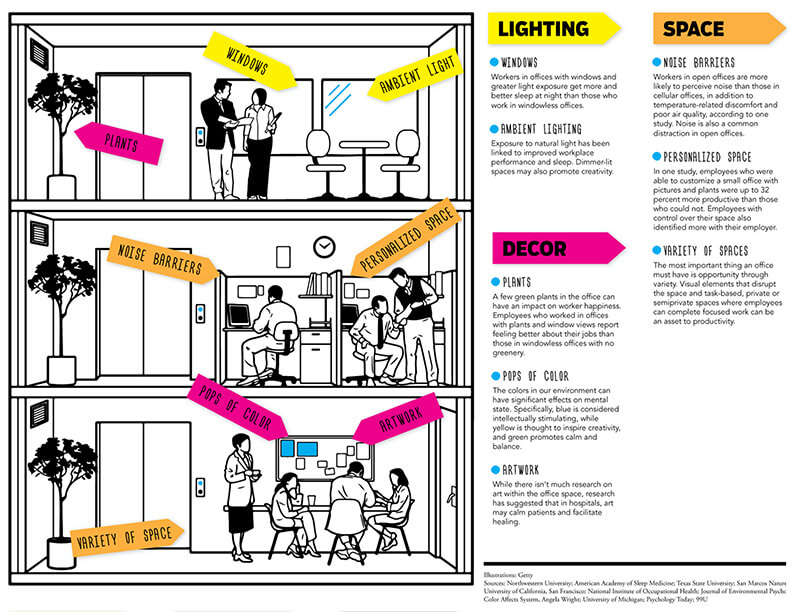Natural daylight is abundant around us. Yet most of us work indoors under artificial light, as often not enough thought that goes into making the indoor working environment more healthy and enjoyable. According to studies, people inherently prefer working near windows. It is known to stimulate the mind and reduce stress, thereby increasing productivity. Moreover, natural daylight reduces energy consumption, hence promoting sustainability. India receives on an average 300 sunny days annually and one can easily exploit architectural features like fenestration for maximum daylight ingress while controlling thermal heat gain. Two of our office projects are discussed in and around Delhi with different architectural morphologies yet aimed to create 100 percent daylit floor space.
Apollo Headquarters, built in 1996, has a striated morphology with a spine that connects the blocks. Each block is 9 meters wide. The morphology and floor plate width punctuates the building with intermittent courtyards to get daylight from two sides, which creates a 100% daylit floor plate. The building design creates internal and external courtyards about the striations and terraces (up to the second floor) and bring in maximum daylight to create a virtually blinds-free indoor environment. It was one of the first projects in the NCR that applied daylighting strategies in office environment to optimize on energy consumption.
When design of the India Glycols Headquarters began in 2005, learnings were taken from Apollo and subsequent office projects, refined and applied here, with an even greater focus on sustainability. The design is derived from stacked blocks to generate a number of internal courtyards at various levels (Apollo had a courtyard only on the ground floor) that moderate the internal microclimate and ensure maximum daylight penetration. The shaded courtyards help to keep the solar ingress out and control the temperatures of a multitude of spaces throughout the building while also allowing for sufficient day lighting into the building. On the exterior of the building, solar exclusion is achieved by means of a solid external perimeter (air cavity construction) with elongated apertures to provide a panoramic view which minimizes the ingress of direct solar radiation into the office space.


