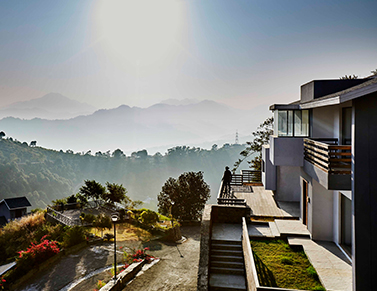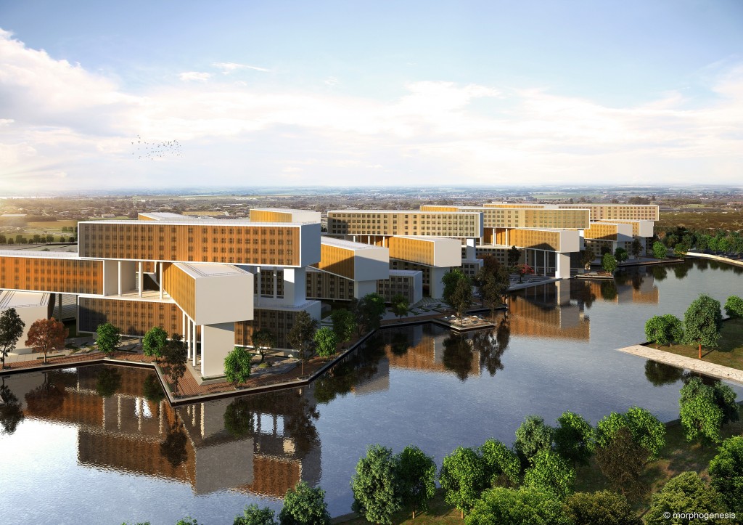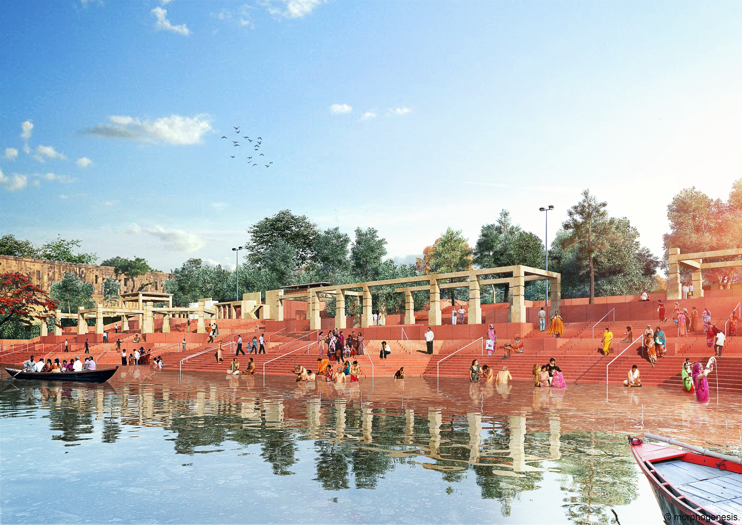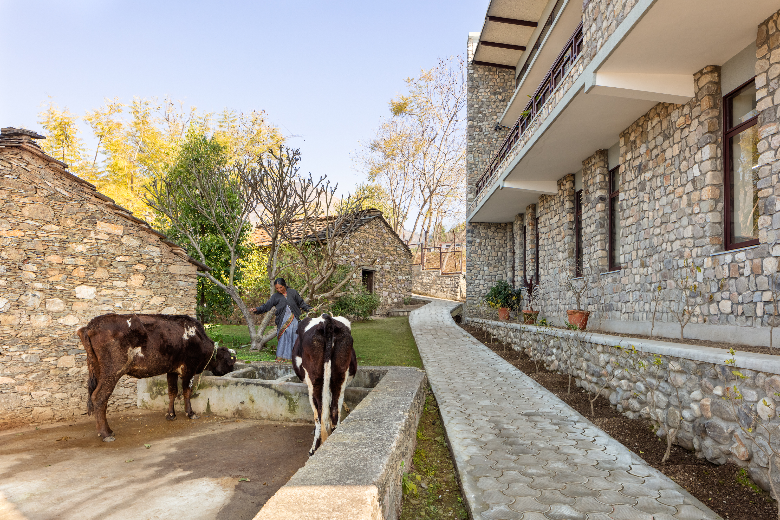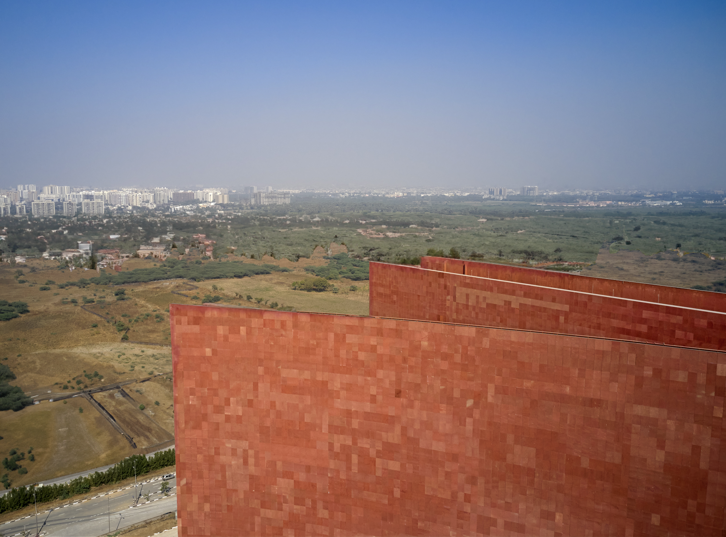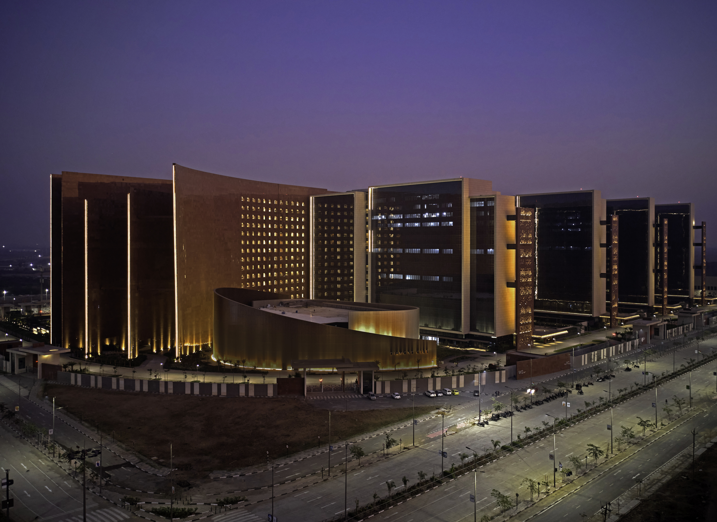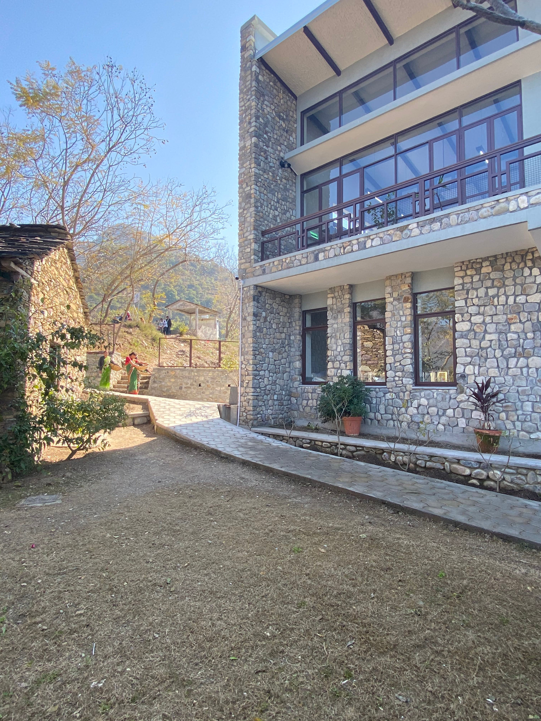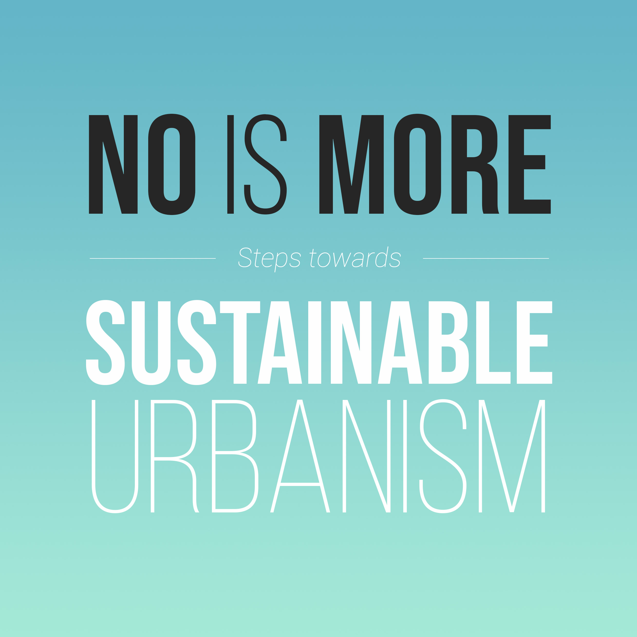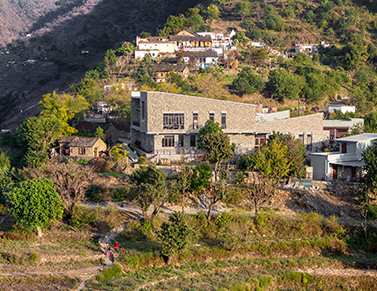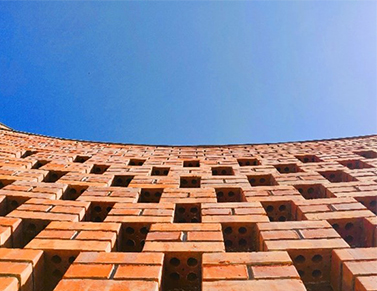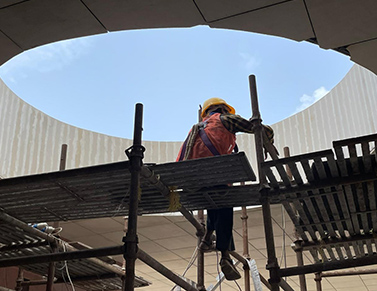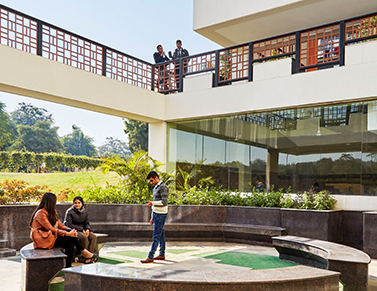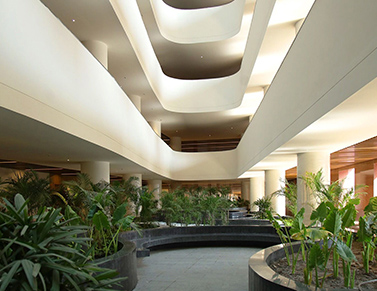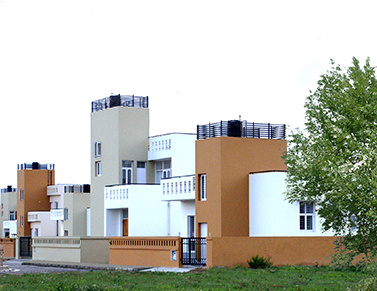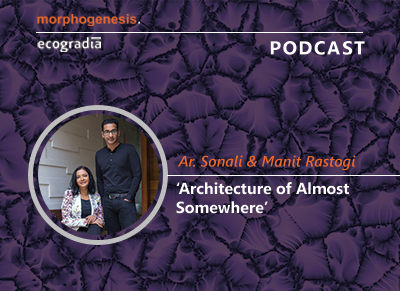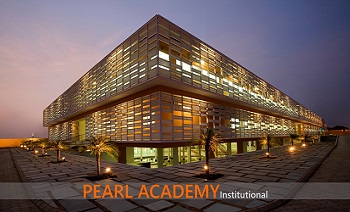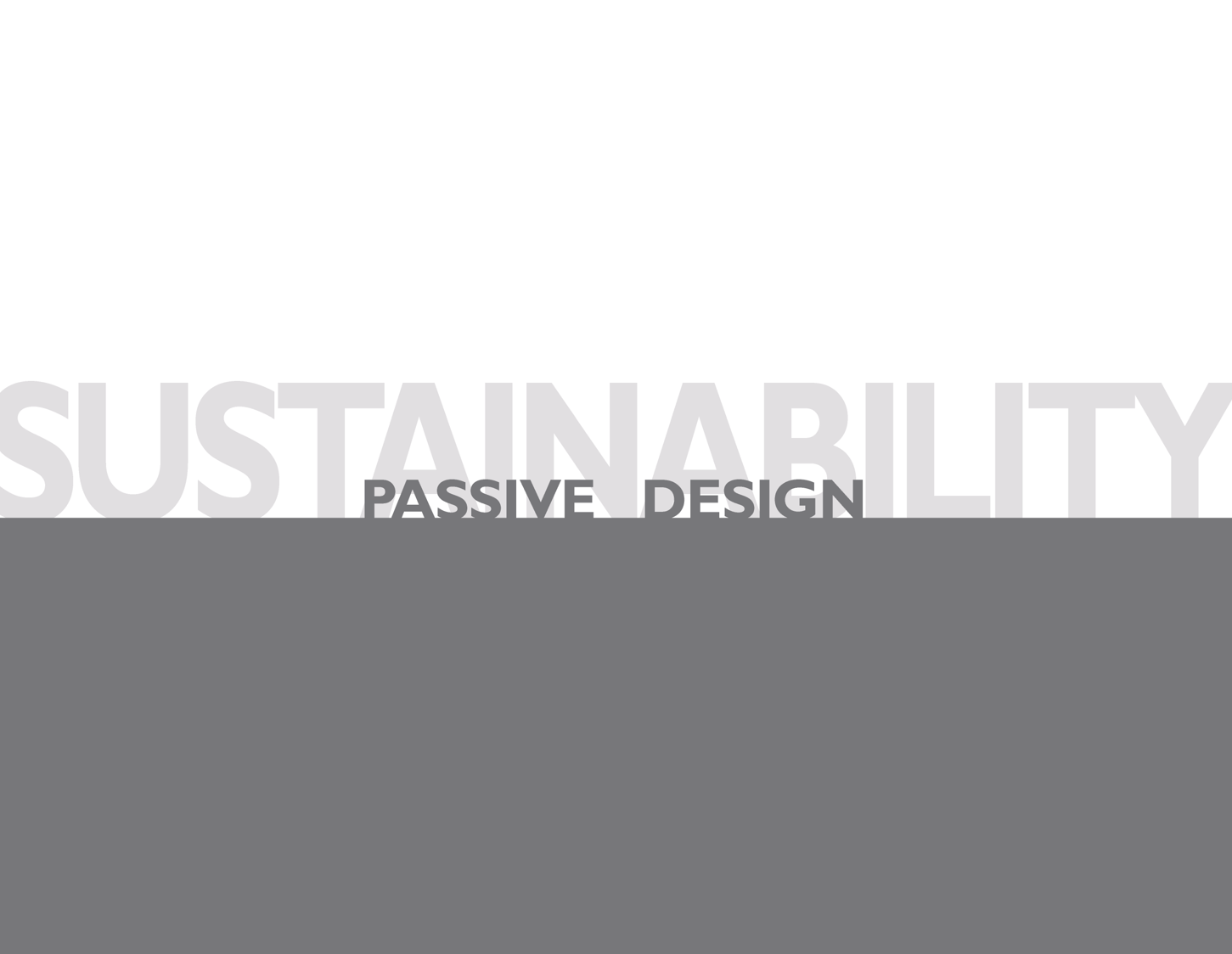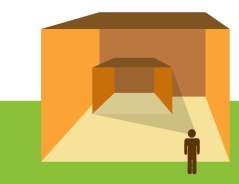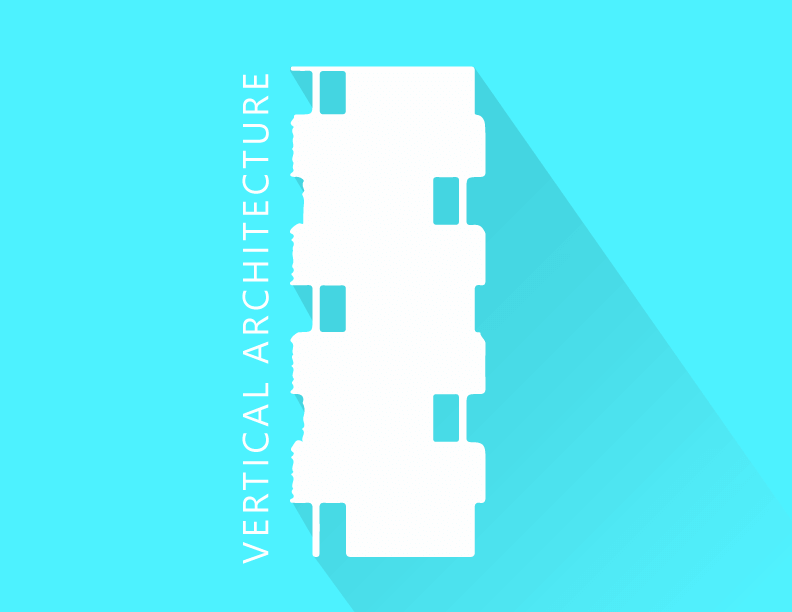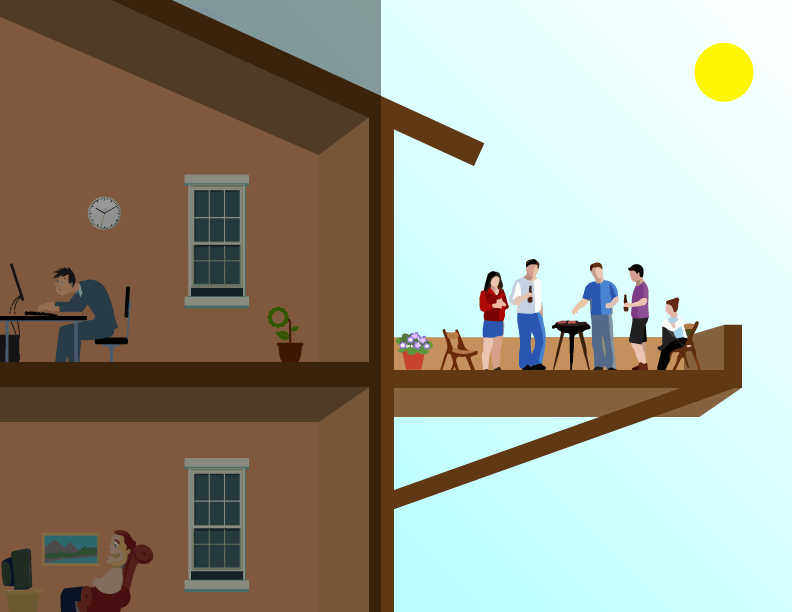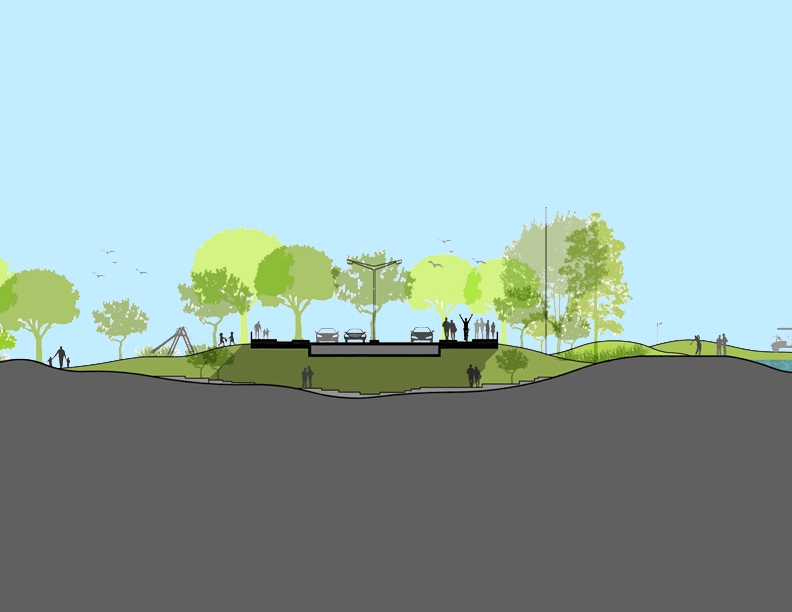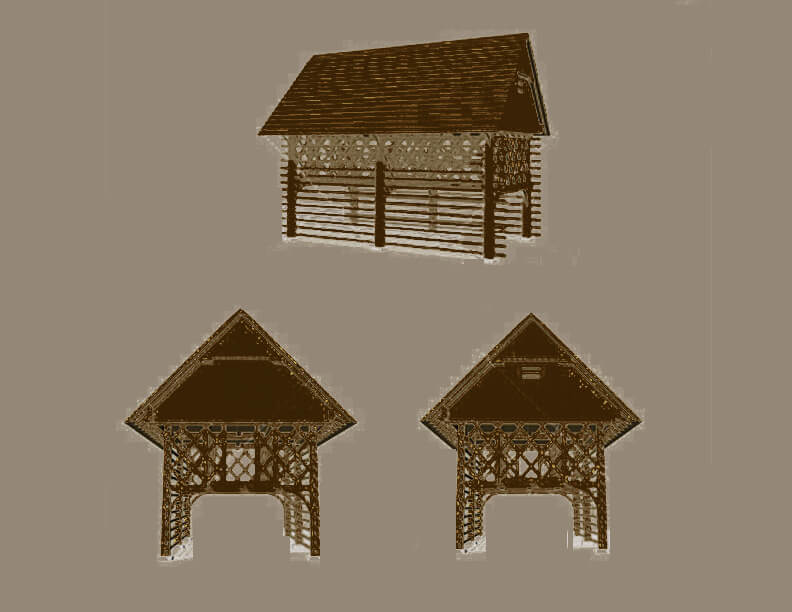Sustainability and architecture are part of a symbiotic system; they are not two different entities.
In a world that is battling global crises like climate change and environmental degradation, buildings, by far, are one of the biggest consumers of energy. With the increased significance of building sensitively, there is no need to develop a new, futuristic set of principles that can serve as a guidebook to environment-driven design. India’s design history has always revolved around principles of sustainable architecture that are both context and climate sensitive, providing us with a repository of strategies that we can reference even in modern times.
The architecture of the future should successfully reduce the load on the environment. We must become architectural activists and attempt to effect change. But viewing sustainability as an afterthought or an addition can result in an architecture that is fragmented and inefficient. At Morphogenesis, design processes are driven by sustainability, with layers like structures, services, lighting and landscape developing around it to yield a functional and environment-conscious design.
No is more
A conversation about developing a truly sustainable project can be sparked by erasing preconceived notions and visualizing a blank canvas with no resources at our disposal—no electricity, power, or water. A truly sustainable project is one that utilizes the minimum amount of resources during construction, reducing the demand on natural or artificial systems throughout its operation.
A net-zero model for sustainable master planning
There is no bigger energy guzzler than the office building, and addressing this issue can help build better prototypes for offices in our cities. In this context, the Infosys Campus in Nagpur defies the norm by focusing on building a net zero campus on Energy, Water and Waste discharge to create the world’s most sustainable office building. The campus is designed for a working population of 20,000 with a future aim to develop a sustainable model for larger sites. Radial planning is used in response to the topography and wind directions specific to the region, bringing down temperatures and creating a cooler microclimate on site. Sunken, shaded landscapes integrate the different building blocks with the underground pedestrian circulation system. As a result, most of the public spaces do not require mechanical cooling.
Mitigating impact on land
In nature, when something is out of place with its environment, it does not survive. This thought was the guiding principle for the Woodside project, where the design intent was to change very little in the land formation. A luxury villa development comprising 37 villas, it is built on a 12-acre site in the picturesque environs of Kasauli, India. The spatial planning was formulated keeping in mind the natural depressions and ridges– villas and the internal road networks are strategically placed to minimize the amount of cutting and filling of the natural terrain and to retain maximum existing vegetation. The rainwater harvesting pits established at regular intervals within the site, help in the storage of surface runoff. The collected water can be used for irrigation downhill, and the remaining water is collected in a sump for reuse.

