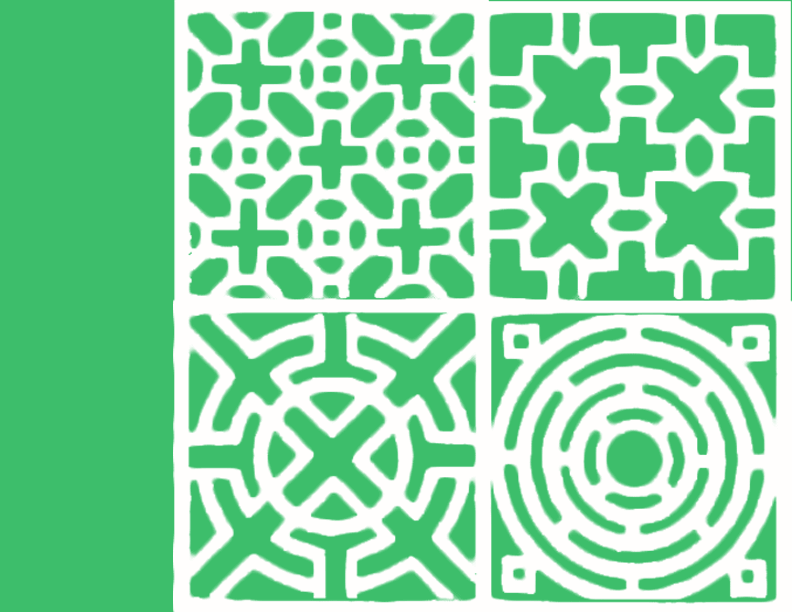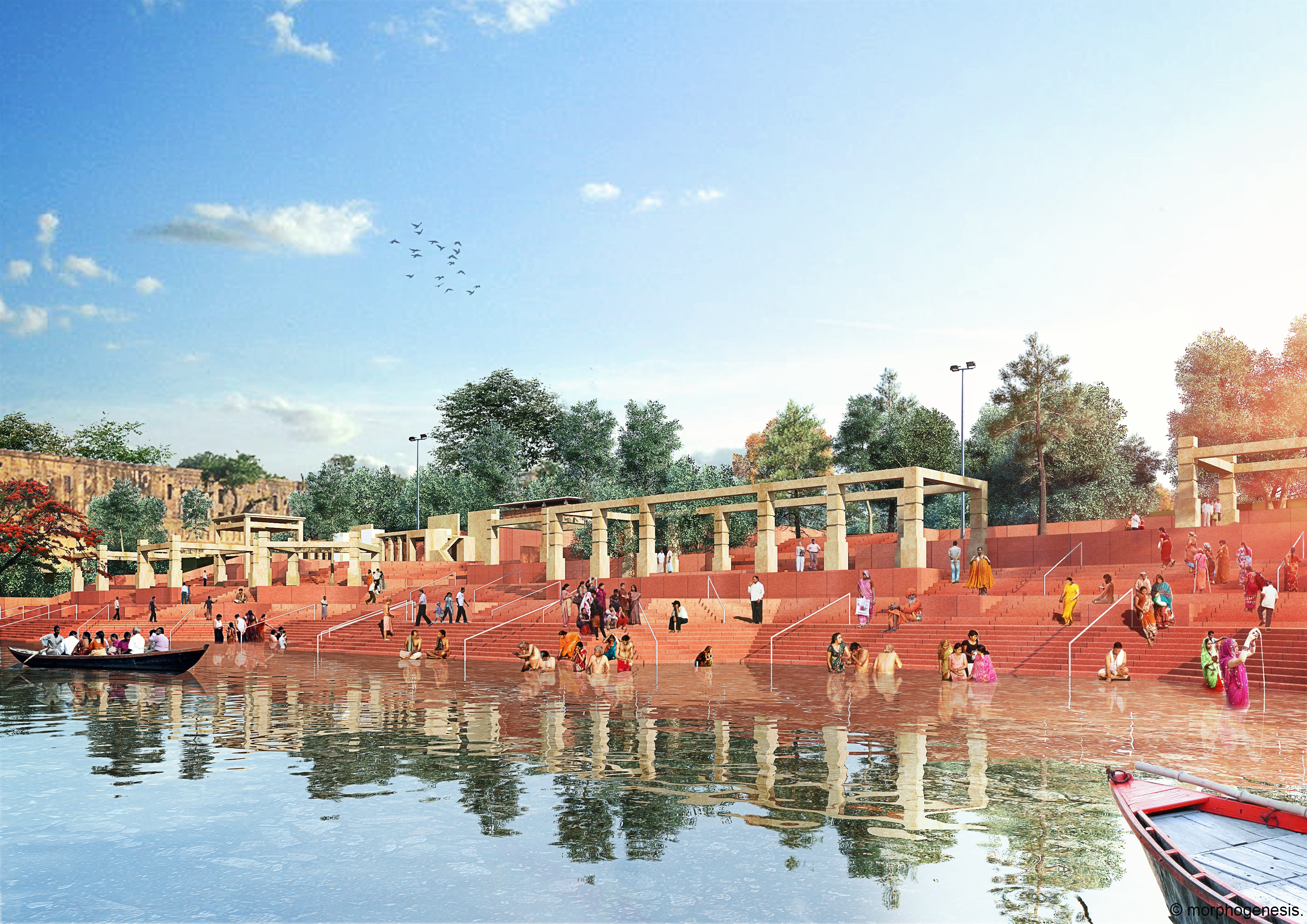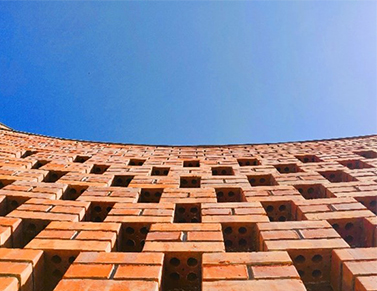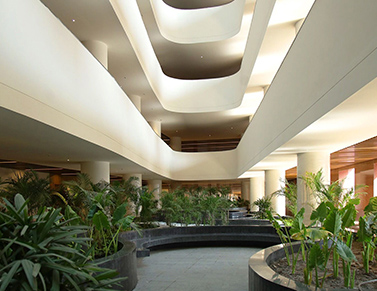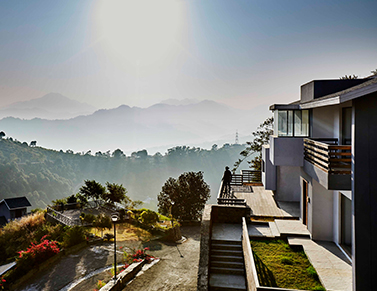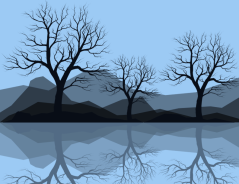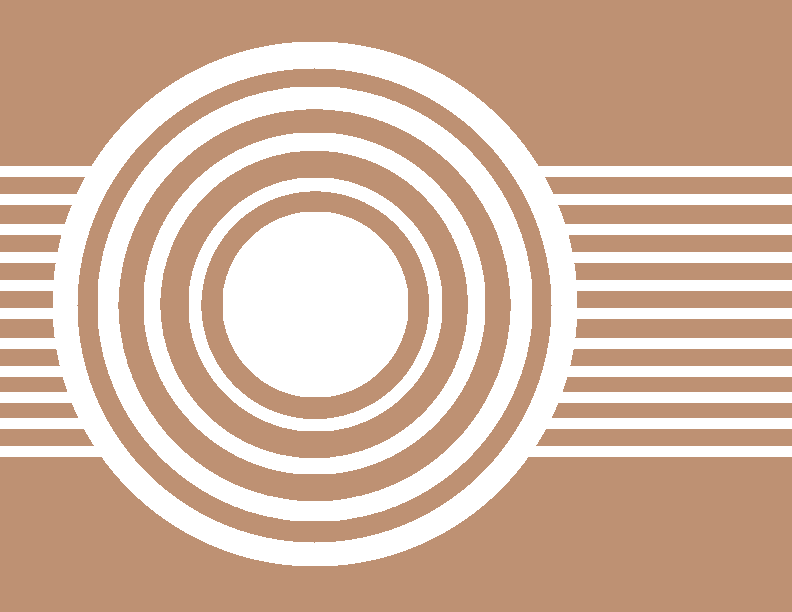Andre le Notre, the greatest French garden and landscape designer. Andre Le Notre followed his father as head gardener at the Jardin des Tuilleries in Paris and also studied fine art in Paris. The designer also enjoyed a warm relationship with his patron Louis XIV. Both were men of taste with a passion for gardens and architecture. The baroque style of garden design, which they brought to a crescendo, became widely influential in Europe and beyond the wider world. Every prince and potentate dreamed of owning a garden which would ‘outshine Versailles’. This ambition resulted in vast works, though few were executed with a fraction of Le Notre’s excellent design judgement.[1]
We will go through some of his works that made him famous, to understand his design principles and working style as a landscape architect. The form of the French garden was strongly influenced by the Italian gardens of the Renaissance, and was largely fixed by the middle of the 17th century.[2]
- VAUX LE VICOMTE
The Château de Vaux-le-Vicomte is a baroque French château located in Maincy, near Melun, 55 kilometres (34 mi) southeast of Paris in the Seine-et-Marne département of France.[3] The place was solely constructed for the purpose of meeting places, revolutionized art pieces and for entertainment of guests.
One of the main aspects of French garden style was that the site limitations did not interfere or guide the design laid on it. Notre’s design was a living evidence for the same. The original terrain was flat, where low terraces were created, stepping down from the level of Chateau and rising up back to Grotto, giving an illusion of flat terrain.
Another distinguishing feature is the way the site reveals itself to the visitor like a kingdom of water: ponds, jets and canals line the visitor’s path and delight the senses and to merge with the surrounding forests. Perhaps Le Nôtre wanted this artistic creation to become a public space for walkers, where strollers could lose track of time in a pleasant, peaceful setting [4].
![1.Vaux le Vicomte , where walkers could lose track of time in a pleasant setting. 1958-61, 100 acres [4]](https://www.morphogenesis.org/wp-content/uploads/2016/09/1.Vaux-le-Vicomte-where-walkers-could-lose-track-of-time-in-a-pleasant-setting.-1958-61-100-acres-4.jpg)
![Vaux le Vicomte, anamorphosis abscondita [5]](https://www.morphogenesis.org/wp-content/uploads/2016/09/2.Vaux-le-Vicomte-anamorphosis-abscondita-5.jpg)
![Vaux le Vicomte, anamorphosis abscondita [5]](https://www.morphogenesis.org/wp-content/uploads/2016/09/3.-Vaux-le-Vicomte-anamorphosis-abscondita-5.jpg)
- CHATEAU DE VERSAILLES
The Palace of Versailles, Château de Versailles, or simply Versailles (English /vɛərˈsaɪ/ or /vərˈsaɪ/; French: [vɛʁsaj]), is a royalchâteau in Versailles in the Île-de-France region of France. When the château was built, Versailles was a small village dating from the 11th century; today it is a wealthy suburb of Paris, 20 km (12 mi) southwest of the centre of the French capital (point zero at square in front of Notre Dame). Versailles was the seat of political power in the Kingdom of France from 1682, when Louis XIV moved the royal court from Paris, until the royal family was forced to return to the capital in October 1789, within three months after the beginning of the French Revolution.
The main design features for these gardens were based on the same principles as the above. As per French style, Chateau and house was the focal point of the design. The house and garden were indivisible and complemented each other. The design was laid on the main axis leading towards the facade of the chateau and bisected at intervals by transverse axis for walkways, pools and canals. [6]
![Chateau de Versailles, design laid on the main axis [6]](https://www.morphogenesis.org/wp-content/uploads/2016/09/4.Chateau-de-Versailles-design-laid-on-the-main-axis-6.jpg)
At Versailles, Le Nôtre refined his gardening concepts: the principal walks cut by secondary walks surrounding the groves; trellises and tree-covered archways formed vast walls of greenery that emphasized the perspectives; side or winding paths led to the groves in order to ensure the surprise of the spectator; original decors and water effects contrasted with the rigorous symmetry of the wooded masses. Using all the resources of water, Le Nôtre created a play on shadow and sunlight by alternating shady places (groves) with clearer areas (parterres).[7]
![Chateau –de-Versailles ,shady and clearer spaces, [7]](https://www.morphogenesis.org/wp-content/uploads/2016/09/5.Chateau-–de-Versailles-shady-and-clearer-spaces-7.jpg)
- TUILERIES GARDEN
The Tuileries Garden (French: Jardin des Tuileries, IPA: [ʒaʁdɛ̃ de tɥilʁi]) is a public garden located between the Louvre Museum and the Place de la Concorde in the 1st arrondissement of Paris. Created by Catherine de Medici as the garden of the Tuileries Palace in 1564, it was eventually opened to the public in 1667, and became a public park after the French Revolution. [8]
Le Notre projected the central axis of the Tuileries, which became the grand axis of Paris running to the Arc de Triomphe and La Defense.[1]
![Urban mapping, Jardin des Tuileries [9]](https://www.morphogenesis.org/wp-content/uploads/2016/09/6.Urban-mapping-Jardin-des-Tuileries-9.jpg)
![Tuileries Garden , stepped terraces to replace the distance between the Palace and the garden.[8]](https://www.morphogenesis.org/wp-content/uploads/2016/09/7.Tuileries-Garden-stepped-terraces-to-replace-the-distance-between-the-Palace-and-the-garden.8.jpg)
Tuileries Garden , stepped terraces to replace the distance between the Palace and the garden.[8]
In 1664, Colbert, the superintendent of buildings of the King, commissioned the landscape architect André Le Nôtre, to redesign the entire garden. Le Nôtre was the grandson of Pierre Le Nôtre, one of the gardeners of Catherine De Medici, and his father Jean had also been a gardener at the Tuileries. He immediately began transforming the Tuileries into a formal garden à la française, a style he had first developed at Vaux-le-Vicomte and perfected at Versailles, based on symmetry, order and long perspectives. Le Nôtre’s were designed to be seen from above, from a building or terrace. He eliminated the street which separated the palace and the garden, and replaced it with a terrace looking down upon parterres bordered by low boxwood hedges and filled with designs of flowers.
In the centre of the parterres he placed three basins with fountains. In front of the center first fountain he laid out the grand allée, which extended 350 metres. He built two other alleys, lined with chestnut trees, on either side. He crossed these three main alleys with small lanes, to create compartments planted with diverse trees, shrubs and flowers. The French gardens are edged by moats, canals, galleried walkways to provide an ordered ground planes with an untamed landscape. [9]
![Jardin des Tuileries, a moat surrounded by the gardens.[10]](https://www.morphogenesis.org/wp-content/uploads/2016/09/8.Jardin-des-Tuileries-a-moat-surrounded-by-the-gardens.10.jpg)
References:
- https://en.wikipedia.org/wiki/Andr%C3%A9_Le_N%C3%B4tre
- http://www.pua.edu.eg/PUASite/uploads/file/Engineering/Fall%202012/AE%20465/Lecture-5-French%20garden%20style.pdf
- https://en.wikipedia.org/wiki/Vaux-le-Vicomte.
- http://www.vaux-le-vicomte.com/wp-content/uploads/2014/08/Presskit-Vaux-le-Vicomte.pdf
- http://www.architecturaldigest.com/story/french-chateau-gardens-vaux-le-vicomte-andre-le-notre.
- http://www.gardenvisit.com/gardens/versailles_chateau_de
- http://en.chateauversailles.fr/history-/versailles-during-the-centuries/the-palace-construction/andre-le-notre-1613-1700
- https://en.wikipedia.org/wiki/Tuileries_Garden.
- https://www.google.co.in/imgres?imgurl=https%3A%2F%2Fupload.wikimedia.org%2Fwikipedia%2Fcommons%2Fthumb%2F7%2F74%2FLouvre1615.jpg%2F577px-Louvre1615.jpg&imgrefurl=https%3A%2F%2Fen.wikipedia.org%2Fwiki%2FLouvre_Palace&docid=67e4isBOCRSbZM&tbnid=gSwZgCZbJ
- Illustrated History of landscape architecture ,Elizabeth boults & Chip sullivan

