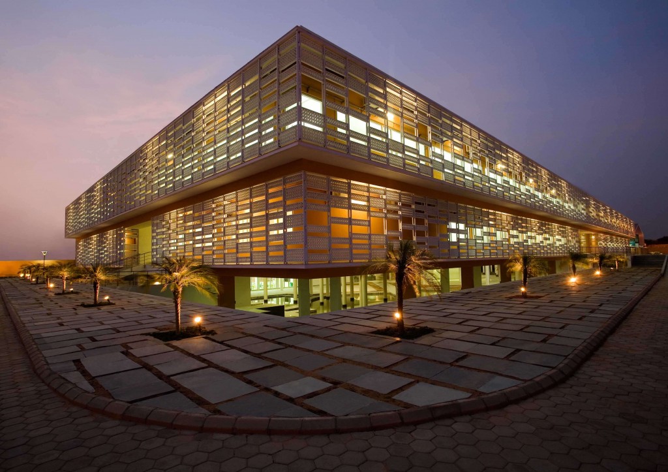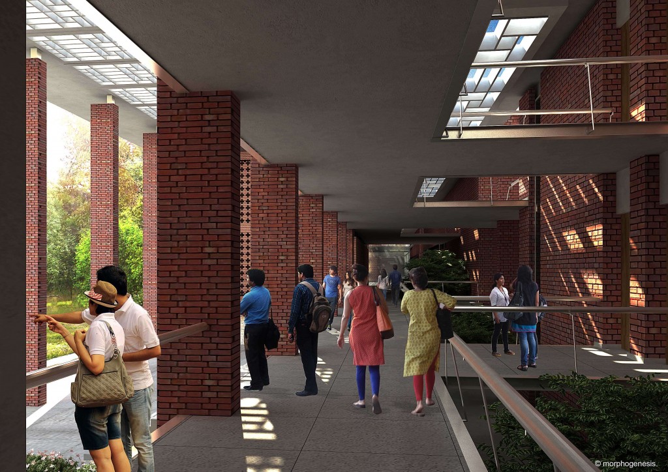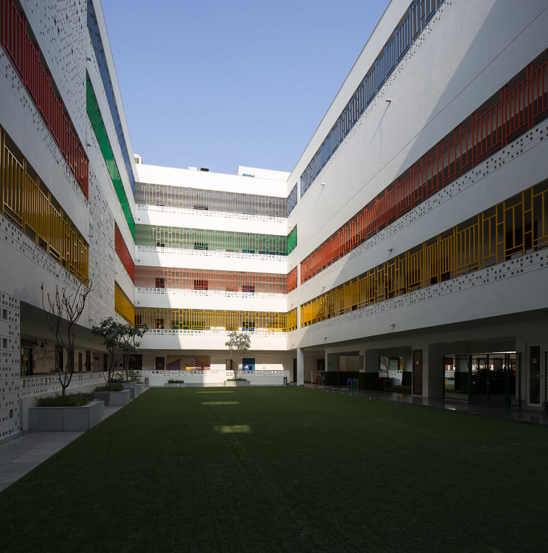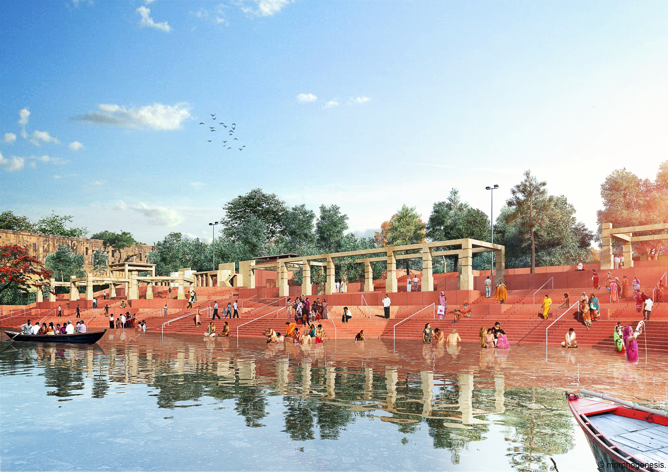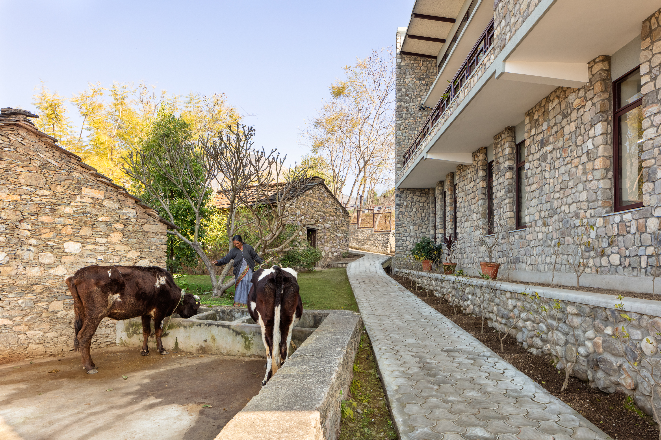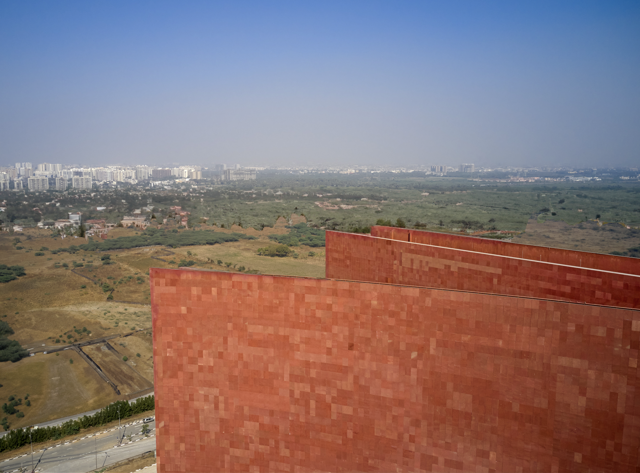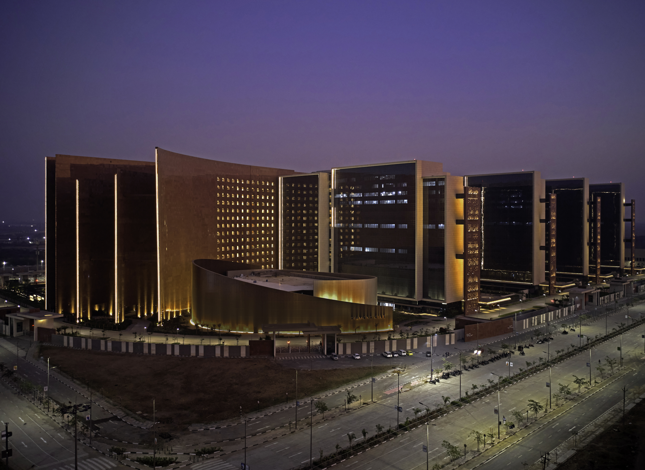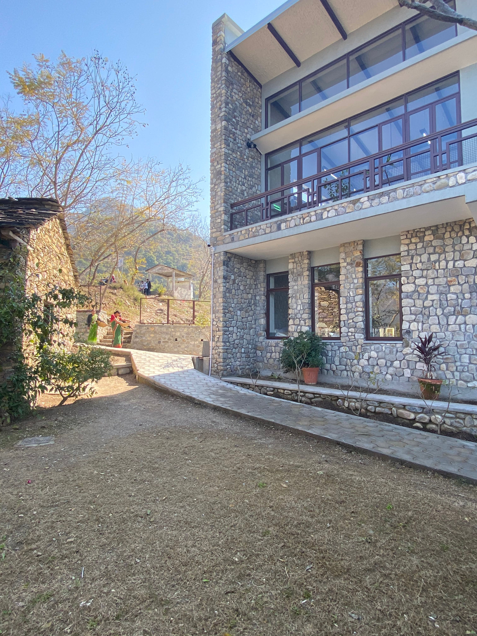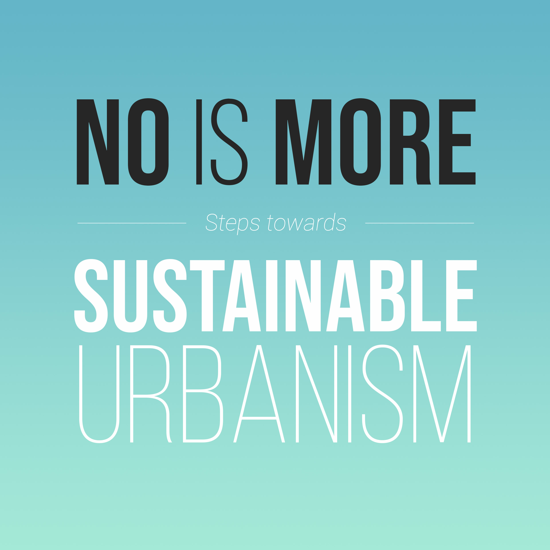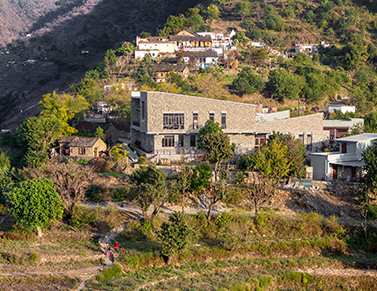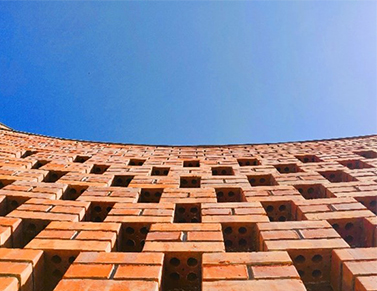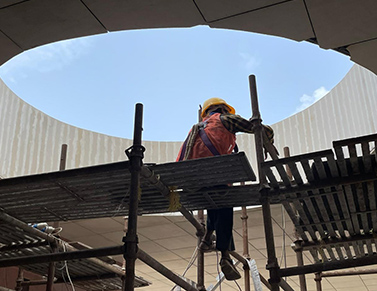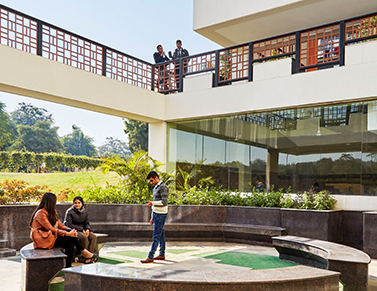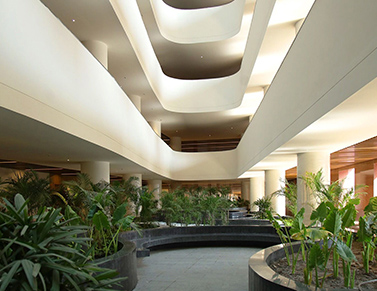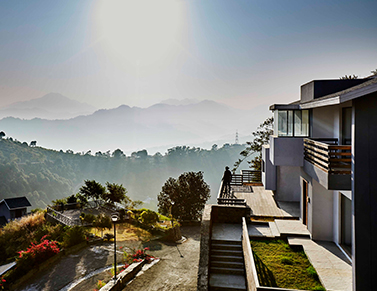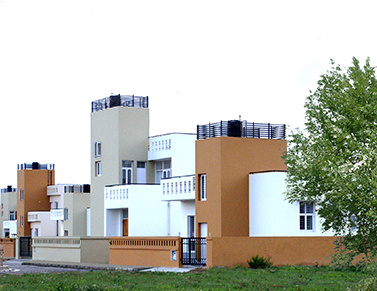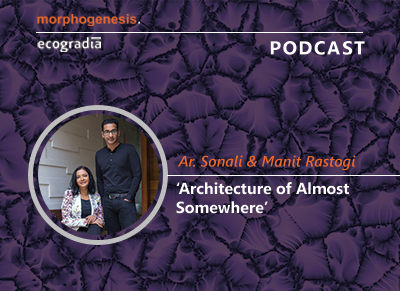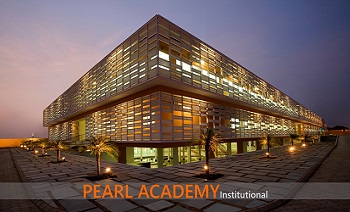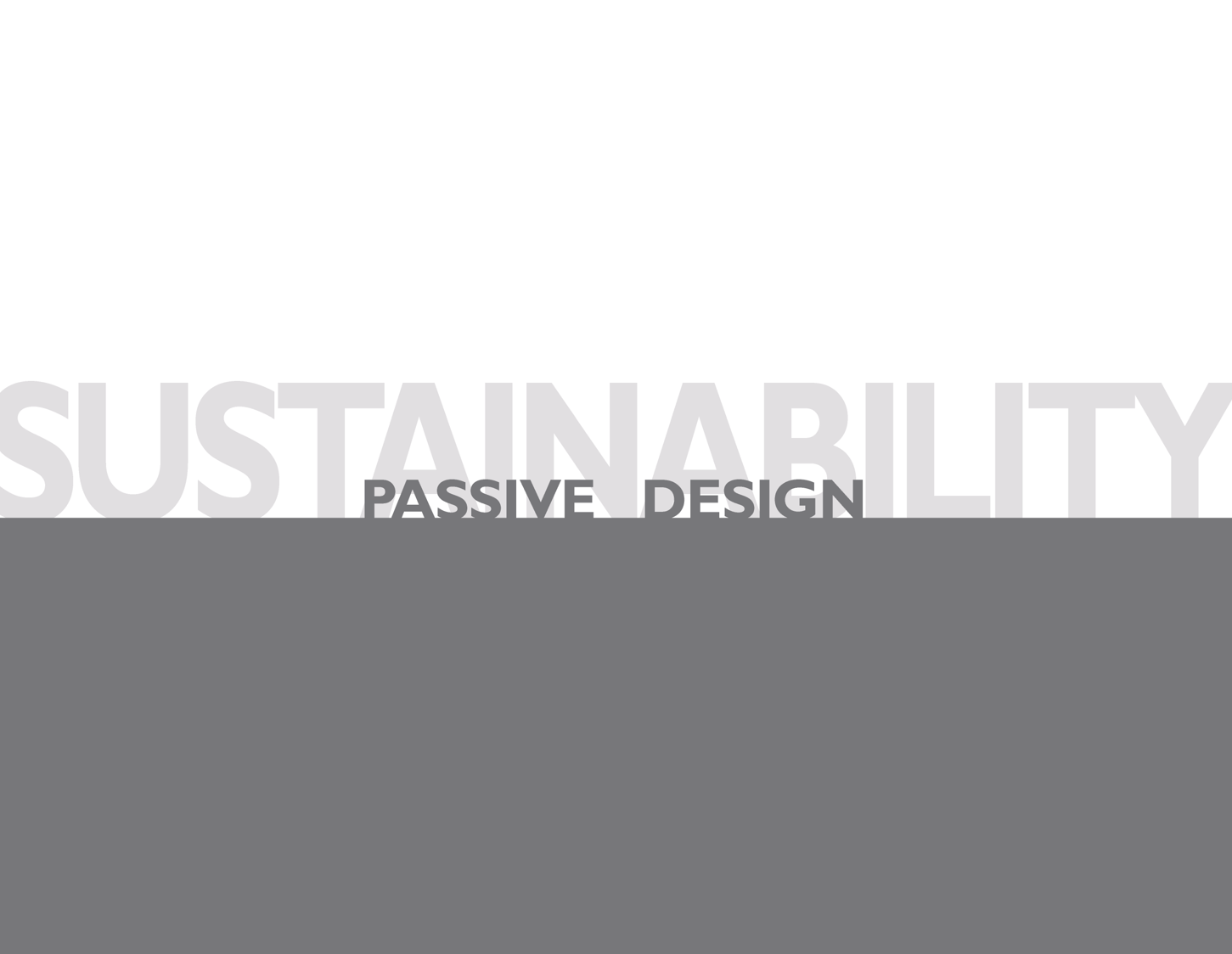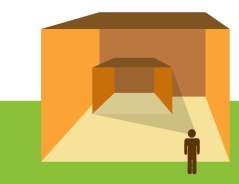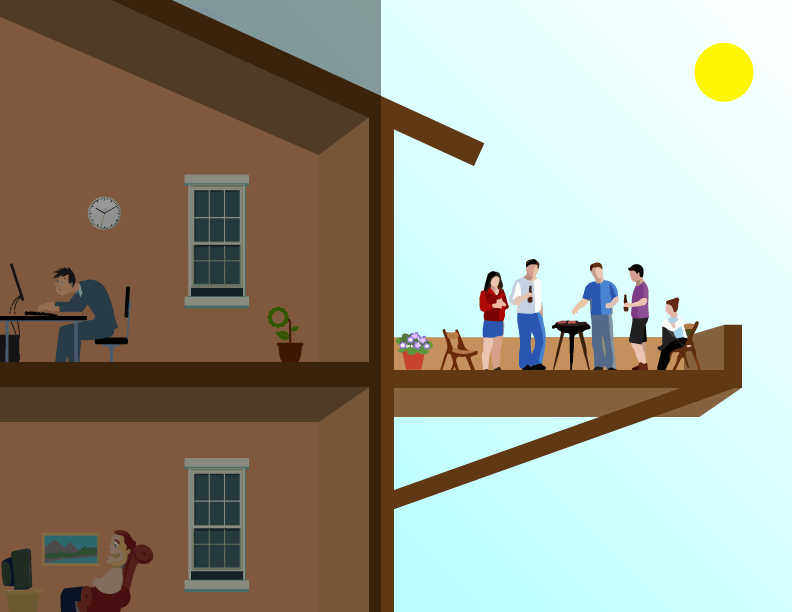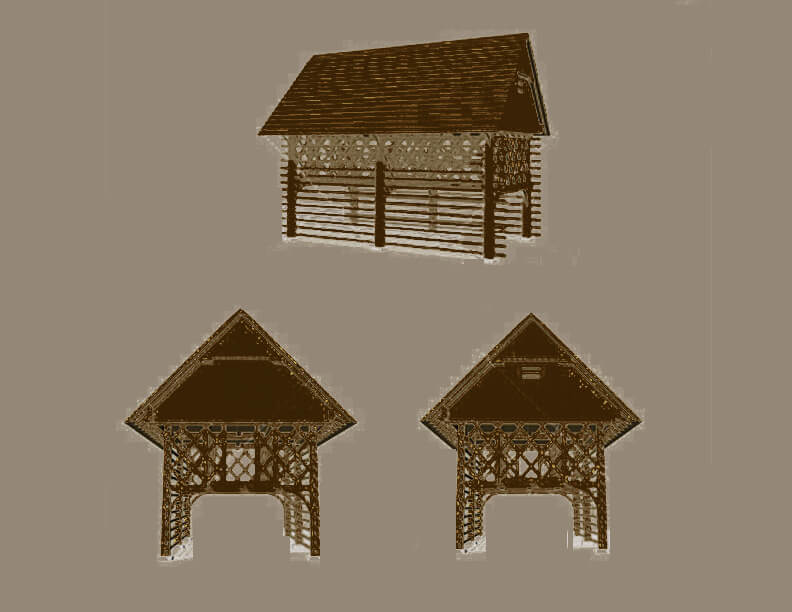Over the last decade, the world we live in has gotten increasingly smaller and more connected, as countries and communities get more transparent and accessible, its implications on the nature of work and hence the workplace are rapidly evolving. New workspaces need to have a far greater emphasis on collaboration and interdependence, so that the users may productively and effectively connect.
Morphogenesis continually evolves its approach to design of multifunctional and flexible spaces that are key to supporting the evolving co-working environment. The firm believes that now is the time to incorporate these learnings into the way we plan our educational institutes, to effect a smoother transition between the nature of academic and work life. The formal education sector has begun to understand and recognise this shift in mind-set and that multi-functional spaces are the need of the hour. . Building on the understanding that education in India takes a typically socialist approach and must to be made available to all, and hence needs to be highly affordable. Morphogenesis also takes this as an opportunity to address affordability in the institutional typology through passive design and resource optimization strategies to reduce both the capital and operational costs. Often described as the integration of different functions in time and space, in their approach to optimise cost,
Through the lens of passive design, we look at the learnings made over the last two decades of the practice. Completed in 2008, The Pearl Academy, Jaipur set a precursor to all the institutional projects that Morphogenesis undertook thereon. Budgetary constraints meant that only 20% of the built form could be air-conditioned, hence temperature reduction through passive means for the remaining spaces, became crucial. The strength of this project lies in its spatial planning intending to the creation of a microclimate on site. The project uses traditional techniques such as jaalis and baolis to passively cool the built form. The entire building is raised above the ground and the scooped out underbelly forms a natural thermal sink.. This thermally banked underbelly serves as a large student recreation, exhibition and collaborative space that forms the anchor for the entire project. Temperatures here are maintained at around 29 ͦ C, while the outdoor temperature are a scorching 47 ͦ C. The multiplicity of function that this sunken court hosts, led to the elimination of a complete built-up floor, as the same functions were now designed to be carried out in this underbelly. The project is an exemplar in setting high standards in passive design strategies to achieve multifunctional spaces that are environmentally sustainable. The Pearl Academy went on to win the Best Learning Building at the World Architecture Festival in Barcelona, in 2009 and this made Morphogenesis, the first Indian practice to win a WAF award.
From designing for reduction in built-up requirements, to spaces that are designed for a dual-function; the design practice takes the opportunity to establish a strong spatial relationship between the user and the local environment. In The Lalit Suri Hospitality Institute, Faridabad; the project takes a step forward in establishing multi-modal learning opportunities. This flexibility in space-function is reflected across the entire project, ensuring that each has a duality of purpose- one in its educational avatar and one as a setting conducive to the experience of luxury hospitality. Cafeterias are converted to F&B outlets, where the students eat as well as learn service. The kitchens are designed to enable students to cook as well as practice their service skills. This duality of function aids in reducing the built-up requirement, greatly reducing capital cost and aiding fiscal sustainability.
Another project that strengthens this case of affordability through the design of multi functional spaces is The British School, New Delhi, which takes inspiration in the school’s tagline- ‘An International education with an Indian soul’. Education in India has traditionally been imparted amongst nature, under the shade of a tree. The building sets out to accomplish functional versatility by designing flex spaces or breakout areas in the form of internal courtyards and verandas. These multi-functional spaces are intended to be used as ‘thinking’ and ‘doing’ areas in open-plan spaces, which encourage students across grades to think and act collaboratively preparing them for the Co-lab work environment that is predominant in modern workplaces today. While these semi-enclosed breakout zones are liberally scattered around the school and are constantly being transformed in the way they are occupied, the wide brightly day lit corridors that connect these zones become spaces for chance encounters. This spatial planning format fosters a vibrant, interactive school community, thus establishing a unique identity to this institutional campus.
Morphogenesis through successive projects, continually refines its design approach to incorporate learnings from a much wider arc of behavioural trends to inform the design of this typology. The firm strongly believes that affordability derived from resource optimization is as crucial to sustainable urbanism, as environmental protection and socio-cultural sustainability.

