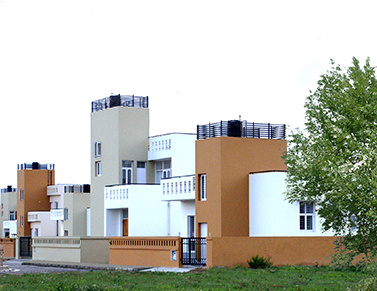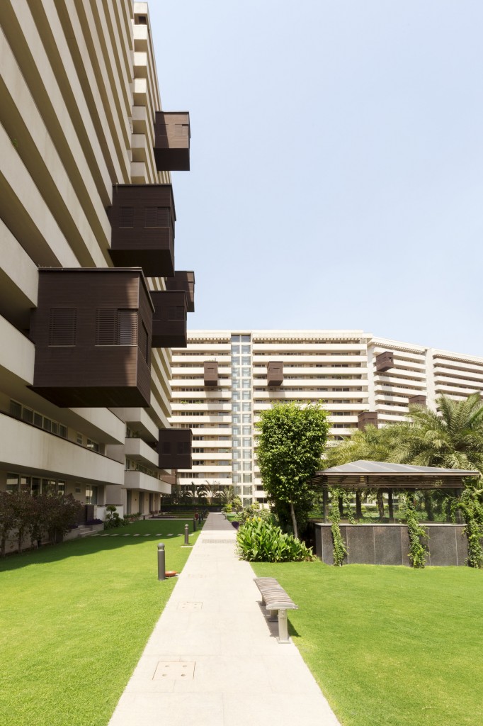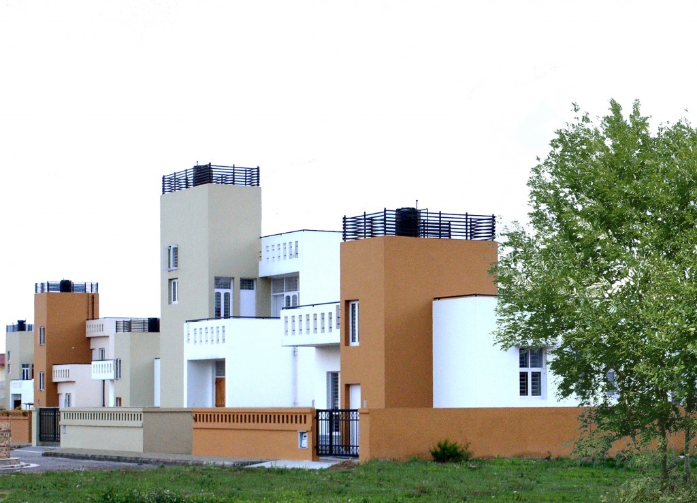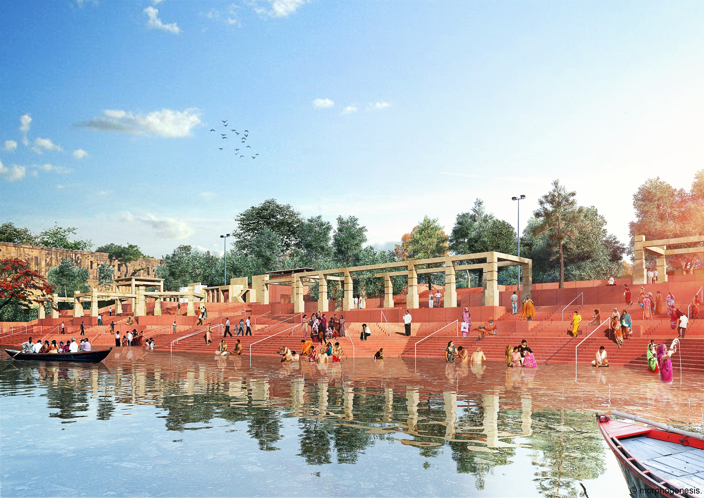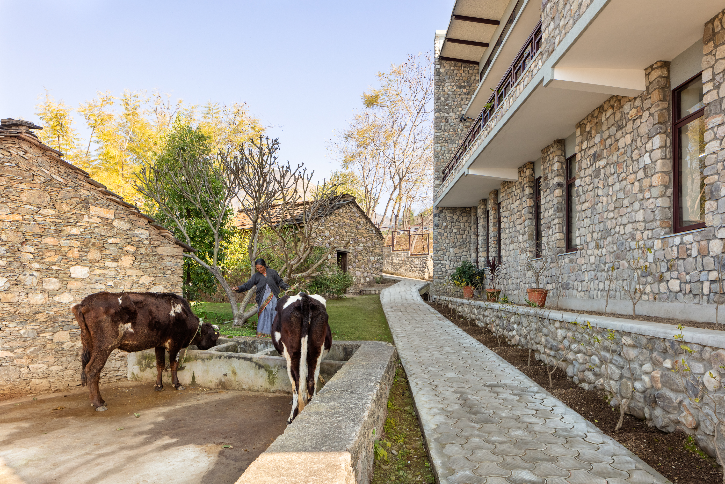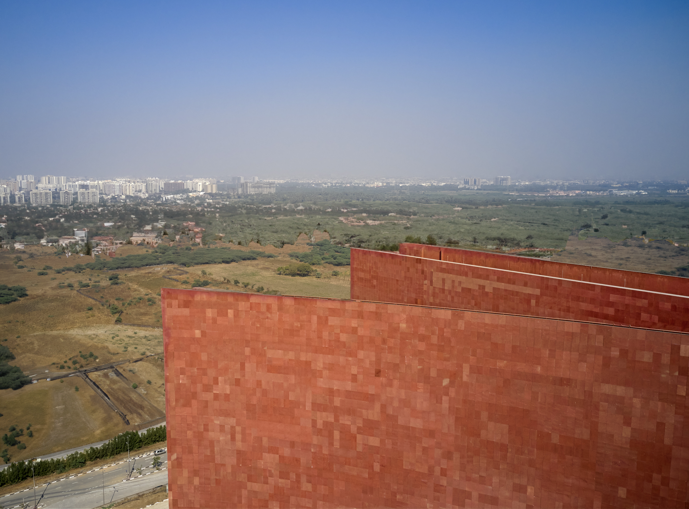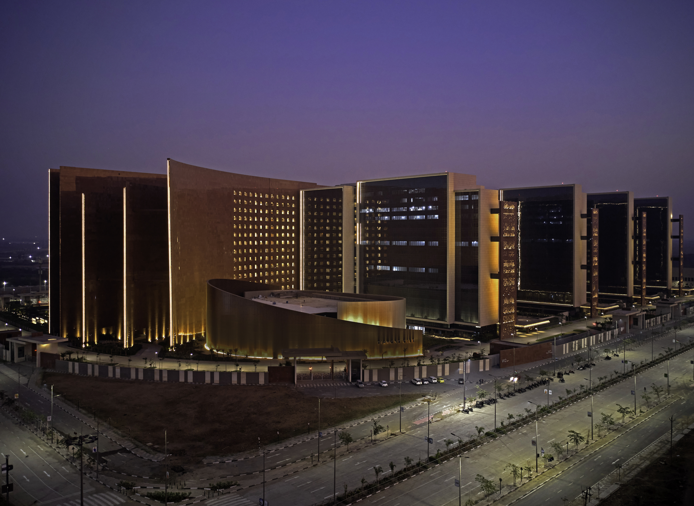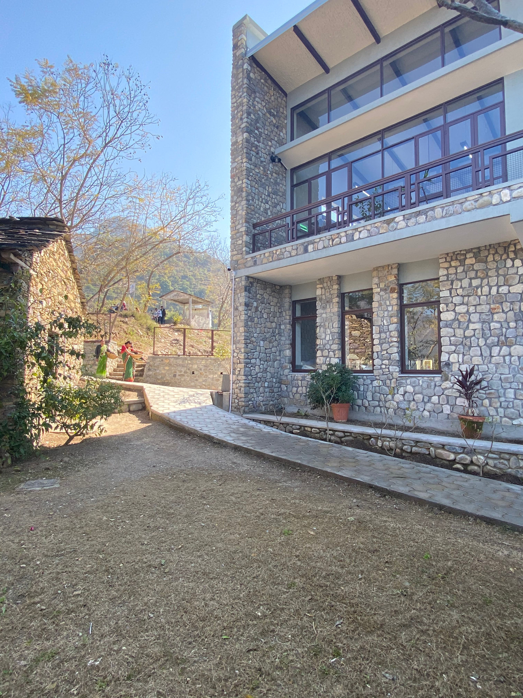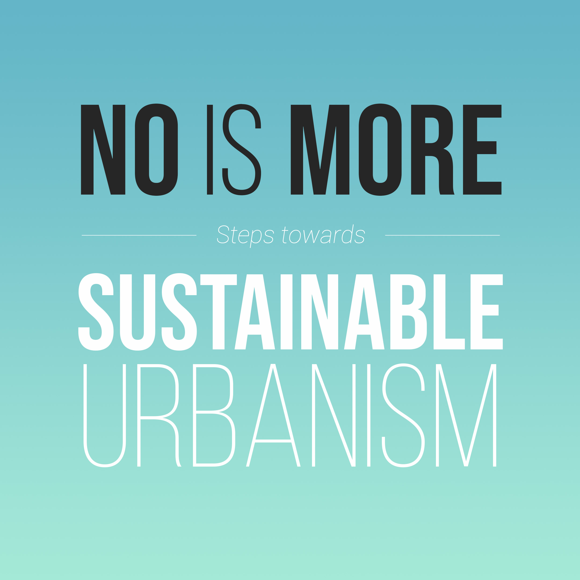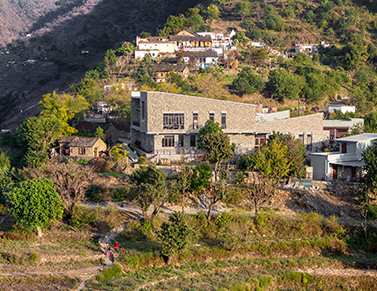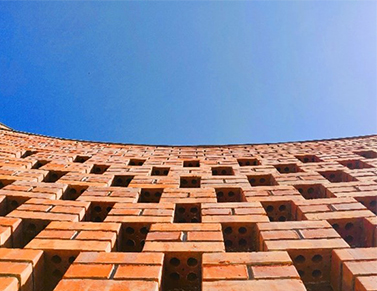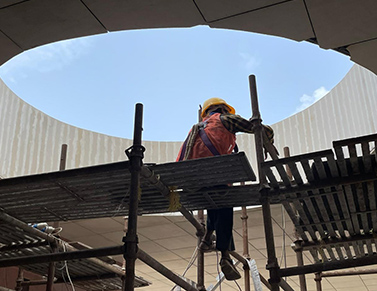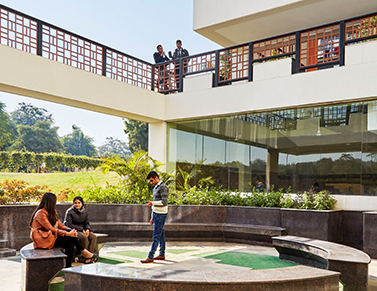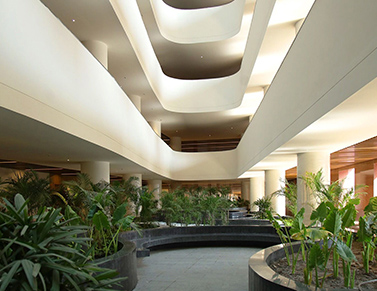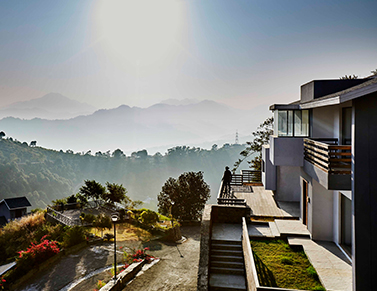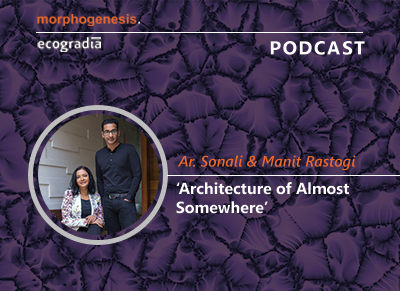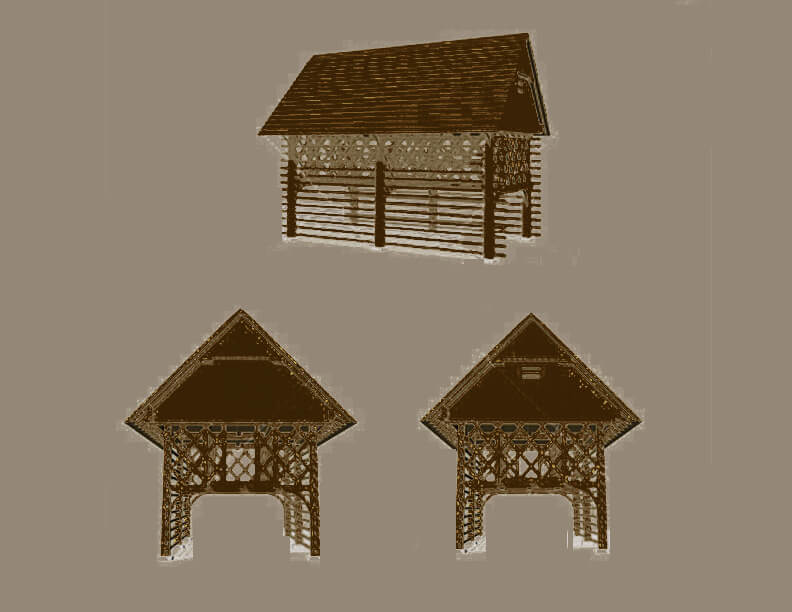Designing for the Indian context is truly about bridging two ideas: finding the right balance between local wisdom and global benchmarks.
One of the biggest influences on post-colonial Indian architecture was Corbusier’s design of Chandigarh’s master plan in response to Nehru’s vision for a modern, forward-looking India. Many Indian architects still revered today for their sensitive regionalist approach were interns and apprentices working on Chandigarh’s master plan.
They were the last flag bearers for the regionalist movement, designing buildings that respond very well to context, climate, and culture. Nehru’s goal envisioned a new town, symbolic of the freedom of India–unfettered by the traditions of the past with an expression of the nation’s faith in the future. But as the economy opened up, it was easy to get rid of the little traditions left.
This architecture of nowhere highlighted the development of buildings that can belong anywhere, from Jaipur to Jakarta, having little regard for the region’s distinct climate and context. In direct contrast, the architecture of somewhere is looking at a building and knowing exactly which region it belongs to, imagine the havelis of Jaisalmer, the bhunga dwellings of Kutch, and the Kath Khuni architecture of Himachal Pradesh.
A regionalist or a modernist.
There are generally two ways architecture can be practiced: the first is when form follows finance with a globalist agenda, and the other is the regionalist approach that responds to local conditions, climate, and context. But there is also a middle path: an architecture of almost somewhere. Such an architecture derives from the local environment and culture and yet suffices the needs and aspirations of the global context. An architecture of almost somewhere is respectful of our age-old building traditions, techniques, skills, and materials optimised for centuries. It is also simultaneously future-forward, harnessing the latest modern technologies that improve and enhance the built environment.
‘The Verandas’ is a luxury housing project in Gurugram in which the traditional housing morphology is reinvented to address contemporary needs, with the intent of ‘creating bungalows in the sky.’ The design combines traditional Indian practices in a skyscraper making the building highly efficient in a local context.
The Uttorayon Township in Siliguri, focuses on creating a model for low-cost development which enhances community living while respecting the environment. The site is divided into smaller neighbourhood clusters structured around a communal green space. The cluster organization is designed for multiple configurations that can respond to changing social demands and this as a system has successfully fostered a close community. The main strategy was to respect the natural topography of the site and to use it for an integrated surface drainage system, keeping the development costs low. The township successfully uses simple technologies to tackle complex problems.

