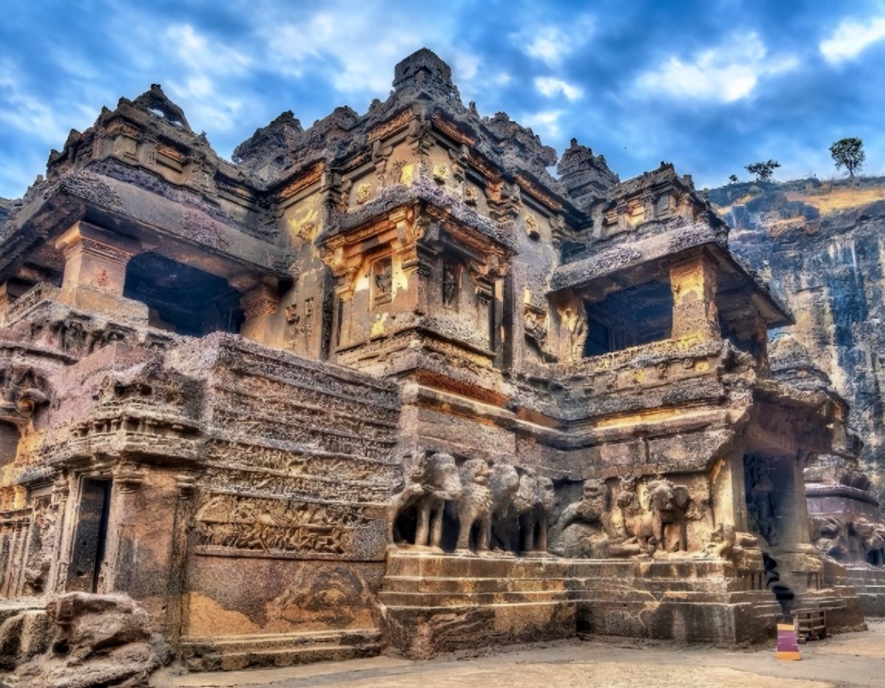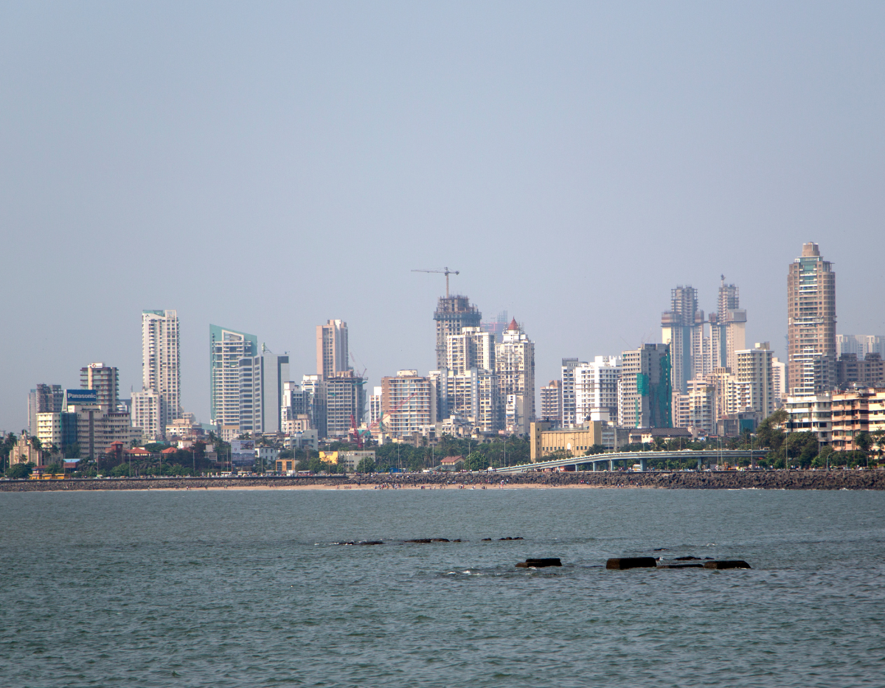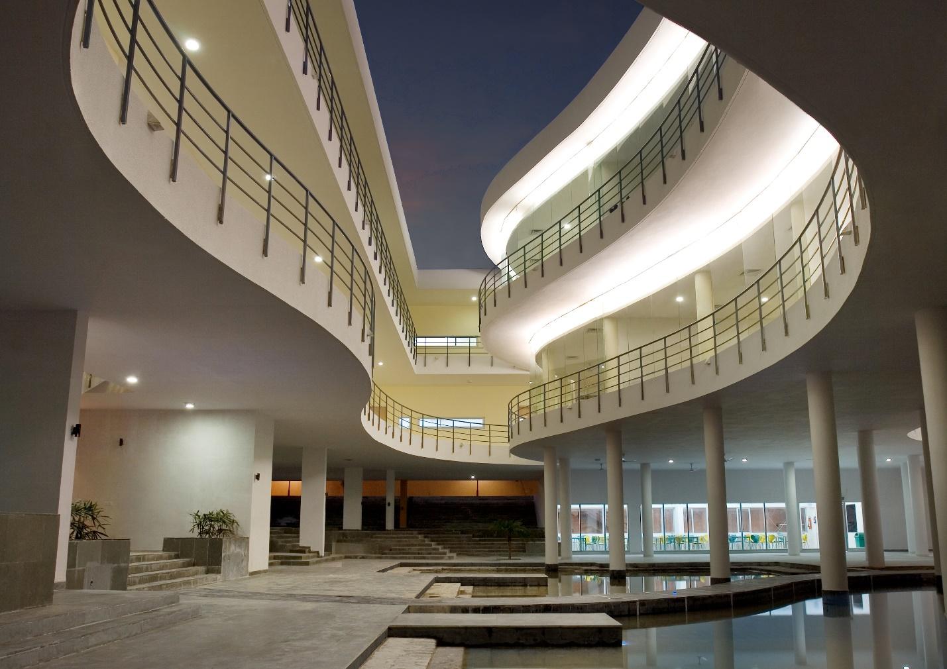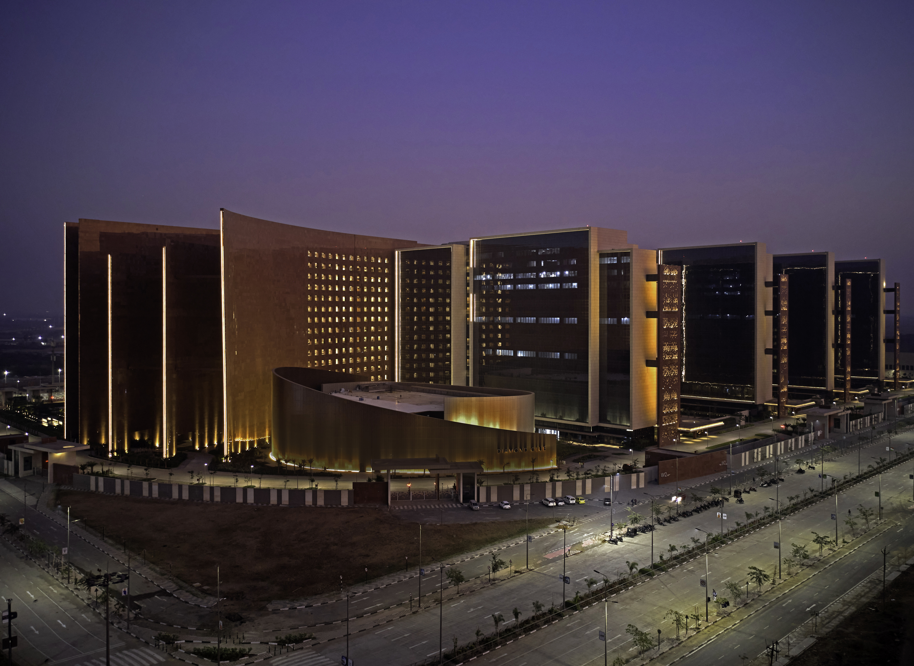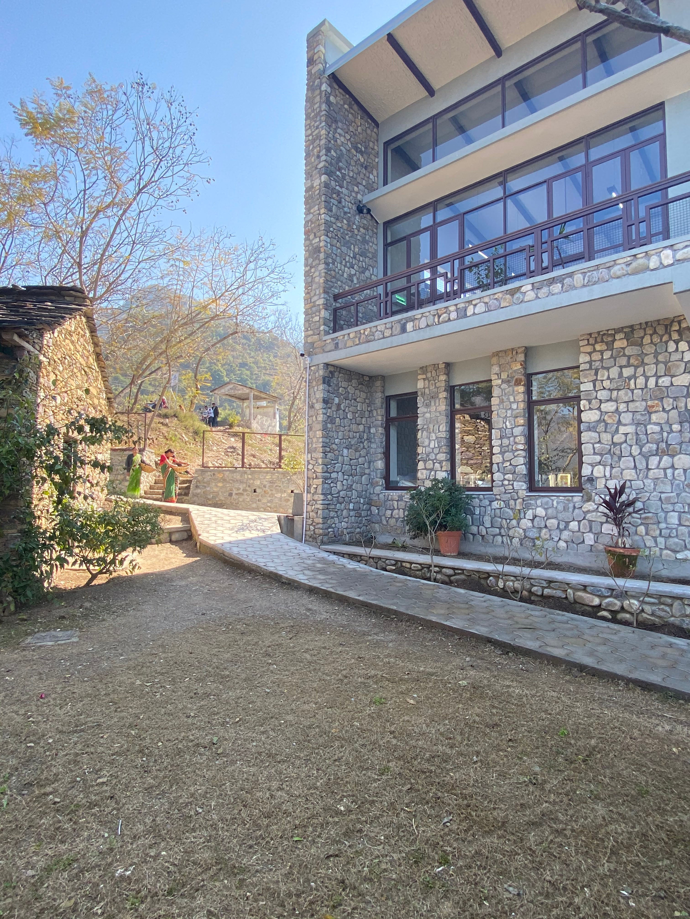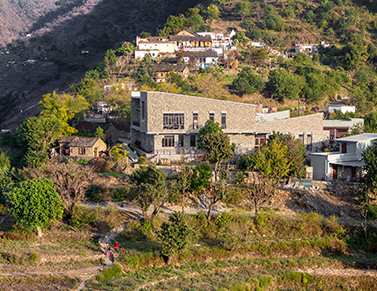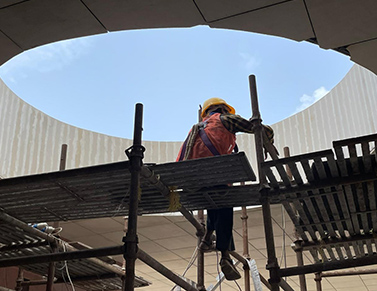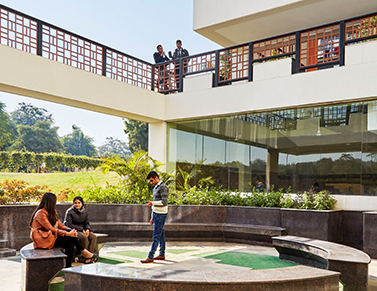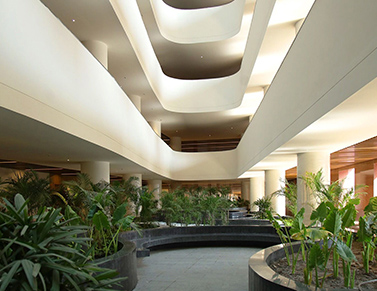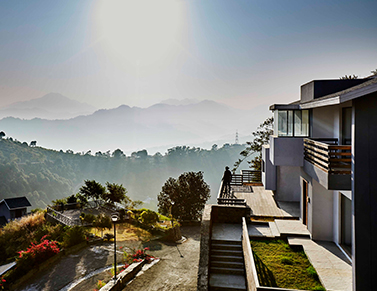From ancient temples to sustainable smart cities, we trace the rich architectural journey of India — revealing how tradition, technology, and cultural exchange have shaped the country’s built environment across centuries.
Indian architecture is not merely a reflection of its built forms—it is the narrative of an ancient civilisation told through stone, wood, brick, and mortar. Spanning over 5,000 years, from the ingenious urban planning of the Indus Valley to the steel-and-glass towers of modern metropolises, Indian architecture has evolved in dialogue with religion, politics, culture, and climate. What makes this evolution exceptional is not just its timeline but its plurality—where cave temples and Mughal domes coexist with Art Deco bungalows and Brutalist institutions.
This article explores the history and evolution of architecture in India, exploring the key architectural styles and types that have emerged over centuries. This content will highlight iconic architectural landmarks, types of Indian architecture and renowned buildings in India, giving readers insights into the contributions of Indian architecture firms and the cultural influences that shaped these structures.
Table of Contents:
- The Architectural Heritage of India: An Overview
- Foundations of Form: Ancient and Classical Periods of Indian Architecture
- Synthesis and Transition: Architectural Evolution During the Medieval Era
- Empire and Imprint: Colonial Influences on Indian Architecture
- Reinventing Identity: Modern Indian Architecture and Its Global Dialogue
- A Landscape of Diversity: Typologies in Indian Architecture
- Iconic Expressions: Landmark Architectural Works Across India
- m. exploration
- FAQ
1. The Architectural Heritage of India: An Overview
Indian architecture is an embodiment of cultural diversity and historical depth. It includes a wide range of typologies — from intricately carved temples to minimalist modernist structures — reflecting religious beliefs, climatic responsiveness, and regional materials. Its enduring principles, many rooted in Vastu Shastra, continue to influence contemporary design.
Architecture has long been a vessel for expressing India’s evolving socio-political and religious narratives. Palaces, temples, stupas, and public spaces not only fulfilled functional roles but also preserved stories of dynasties, trade, faith, and innovation. Built form in India continues to document the arc of civilization itself.
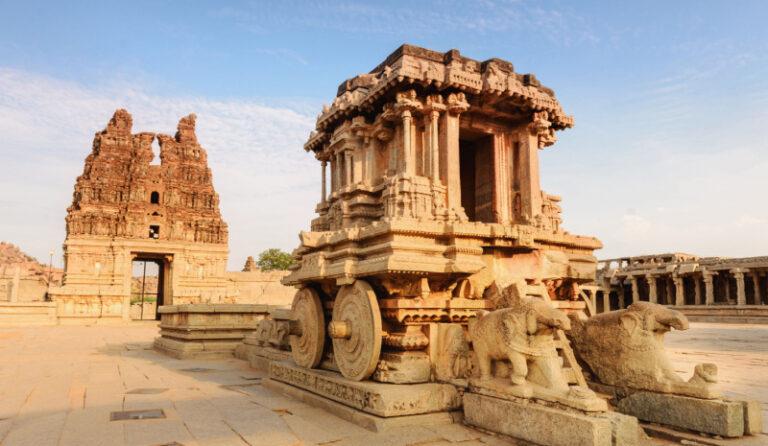
2. Foundations of Form: Ancient and Classical Periods of Indian Architecture
The foundations of Indian architecture were laid during the ancient and classical periods, when religion, cosmology, and craftsmanship merged to create timeless structures. This era witnessed the emergence of monumental forms that continue to define India’s cultural identity. From the philosophical underpinnings of Vastu Shastra to the use of region-specific materials and techniques, early Indian architecture laid the groundwork for millennia of design innovation.
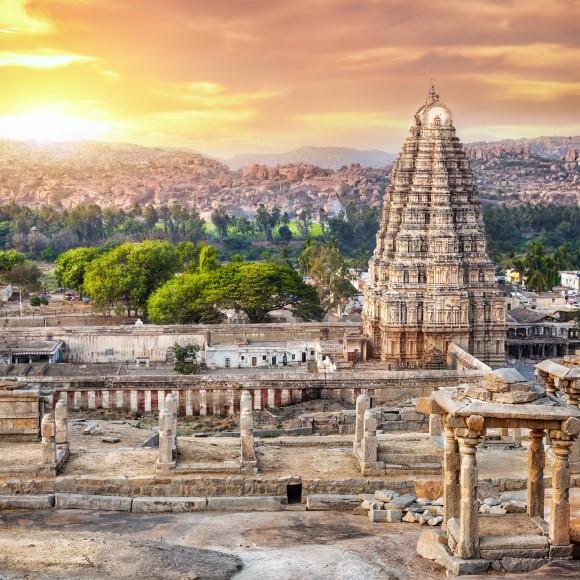
i. Early Indian Architecture and Its Foundations
Early Indian architecture drew heavily from natural surroundings and spiritual ideologies. Structures evolved from humble wooden shelters to monumental stone temples and stupas during the Mauryan and Gupta periods.
The use of locally available materials and alignment with environmental principles created site-sensitive architecture. Notable examples include the Ajanta and Ellora Caves, which exemplify this symbiosis of design, religion, and craft.

ii. Mauryan and Gupta Architecture
Mauryan architecture was marked by imperial ambition — grand stone columns, monolithic caves, and city planning. The Gupta era, widely regarded as the “Golden Age,” introduced refined temple typologies. The Dashavatara Temple at Deogarh is an iconic example of this transition toward structural temples with detailed sculptural narratives. Temples in ancient India functioned not only as religious sanctums but also as expressions of cosmic order. Designed per Vastu Shastra, they featured symbolic elements such as shikharas (towers), mandapas (pillared halls), and intricate carvings. Temples at Khajuraho, Konark, and Ellora remain emblematic of India’s mastery in sacred architecture.




3. Synthesis and Transition: Architectural Evolution During the Medieval Era
The medieval era marked a transformative phase in Indian architecture, driven by the arrival of new dynasties and belief systems. As political powers shifted, so did aesthetic values, structural techniques, and urban planning principles. Among the most profound changes was the introduction and integration of Islamic architectural sensibilities into the Indian context — a development that would redefine the subcontinent’s built form for centuries.

i. Islamic Influence on Indian Architecture
The medieval period saw a shift with the advent of Islamic dynasties. The architecture of this era emphasized symmetry, geometry, and ornamentation — with innovations like domes, minarets, and calligraphy. Structures like the Jama Masjid, Qutb Minar, and the Gol Gumbaz illustrate this aesthetic and spiritual depth.

ii. Mughal Architecture and Its Masterpieces
The Mughal period ushered in a refined architectural language that fused Persian and Indian elements. This era produced iconic buildings such as the Taj Mahal, Humayun’s Tomb, and Fatehpur Sikri — all marked by axial planning, formal gardens, and harmonious proportions.

iii. Regional Variations in Architecture
India’s geographic and cultural diversity led to distinct regional styles. Southern India developed Dravidian temples, Rajasthan created massive forts and havelis, while Bengal had terracotta temples. Each style responded to local climates, customs, and materials, resulting in a mosaic of architectural expressions.

4. Empire and Imprint: Colonial Influences on Indian Architecture
i. British Colonial Architecture in India
The colonial period introduced European typologies and construction techniques. Cities like Kolkata, Mumbai, and Chennai became hubs of neoclassical, Gothic Revival, and Renaissance styles. Notable examples include Rashtrapati Bhavan, Victoria Memorial, and St. Paul’s Cathedral.

ii. Famous Colonial Buildings in India
The emergence of Indo-Saracenic architecture combined Mughal domes and minarets with Gothic arches and colonial planning. This fusion typified many public and civic structures, redefining urban form in late-19th and early-20th century India.
a. Victoria Memorial, Kolkata
The Victoria Memorial is a quintessential example of Indo-Saracenic architecture, blending British classical motifs with Mughal elements to assert imperial dominance through monumental form. Designed by Sir William Emerson and completed in 1921, the structure integrates white Makrana marble, expansive gardens inspired by the Mughal charbagh system, and detailing such as domes, chhatris, and jali work. Its hybrid aesthetic served as both a tribute to Queen Victoria and a physical manifestation of the colonial narrative that sought to merge British order with Indian ornamentation. The building’s axial symmetry, raised plinth, and colonnaded facade reflect classical British influences, while the domes and kiosks nod to Mughal forms — creating a uniquely colonial architectural identity.

b. India Gate, New Delhi
Designed by Sir Edwin Lutyens, India Gate is a monumental war memorial constructed in 1931 to honor the Indian soldiers who died in World War I and the Third Anglo-Afghan War. Architecturally, it reflects classical triumphal arch typologies, reminiscent of structures like the Arc de Triomphe in Paris. Built from Bharatpur sandstone, its clean, unornamented surfaces are characteristic of Lutyens’ restrained classical modernism. Positioned along Rajpath, its urban placement plays a crucial role in the visual axis of New Delhi’s imperial city plan. India Gate represents not only a memorialization of sacrifice but also a lasting example of how monumental architecture can balance symbolic gravity with formal elegance.

c. Chhatrapati Shivaji Maharaj Terminus, Mumbai
Formerly known as Victoria Terminus, this 1887 structure designed by Frederick William Stevens is one of the most architecturally intricate and functionally innovative public buildings of the colonial era. An outstanding example of Gothic Revival architecture adapted for India, it combines Victorian structural rationalism with traditional Indian detailing. The building features ribbed vaulted ceilings, pointed arches, rose windows, and turrets, alongside native motifs such as peacocks, tigers, and floral friezes. Constructed with local sandstone and limestone, the terminus also exhibits early experimentation with cast iron and steel in its train shed — reflecting the engineering prowess of the Industrial Age. Its rhythmic massing, hierarchical zoning, and sculptural ornamentation have earned it UNESCO World Heritage status and make it a landmark in both Indian and global railway architecture.

5. Reinventing Identity: Modern Indian Architecture and Its Global Dialogue
i. Post-Independence Indian Architecture
Post-1947, Indian architects sought a modern identity that broke from colonial legacies. Figures like Charles Correa, B.V. Doshi, and Achyut Kanvinde led this transformation. Projects such as Chandigarh’s Capitol Complex and IIM Ahmedabad emphasized clarity, regionalism, and innovation.

ii. Contemporary Indian Architecture and Global Trends
Modern Indian design reflects international trends while responding to local contexts — embracing sustainability, smart cities, and adaptive reuse. Firms increasingly use vernacular techniques in new-age buildings, integrating climate-responsive design with cutting-edge technology.

iii. The Role of Architects in Shaping Modern India
Architects today address challenges like urban density, climate change, and affordable housing. Their work defines skylines, transforms rural landscapes, and contributes to India’s reputation in global architectural discourse.
A Landscape of Diversity: Typologies in Indian Architecture
The typological diversity of Indian architecture is a direct reflection of its complex cultural fabric, varied geographies, and evolving social needs. Whether sacred, vernacular, or modern, each typology addresses context-specific challenges through distinct formal and spatial strategies. This section explores key architectural types that have shaped—and continue to shape—India’s built environment.
Religious and Sacred Architecture
Religious architecture in India is not merely about places of worship; it is a deeply codified architectural expression of cosmology, ritual, and social order. Whether it’s the axial layouts of Hindu temples, the central domes and minarets of Islamic mosques, or the light-filled interiors of Christian churches, each faith has developed its own spatial and symbolic vocabulary.
Hindu temples, for instance, are constructed based on Vastu Shastra and Shilpa Shastras, with elements like the garbhagriha (sanctum sanctorum), mandapas, and shikharas designed to reflect cosmic principles. Temples such as the Meenakshi Temple in Madurai or the Sun Temple in Konark embody the intricate relationship between form, myth, and craftsmanship.
Islamic architecture in India, introduced during the Sultanate and Mughal periods, brought in innovations like the iwan, mihrab, and muqarnas vaulting. Structures such as the Jama Masjid in Delhi or the Gol Gumbaz in Bijapur are testaments to how religious architecture can also be engineering marvels, demonstrating structural ingenuity in dome construction and acoustics.
Churches and cathedrals, introduced by European colonists, often reflect Gothic Revival or Baroque styles, yet adapted to Indian climate and materials. The Basilica of Bom Jesus in Goa, for example, features ornate altars carved in local wood and masonry that accommodates tropical weather.
Across all religions, sacred architecture in India maintains a critical role in urban structure, cultural identity, and even political symbolism.

Vernacular Architecture
Vernacular architecture in India exemplifies contextual intelligence — evolving from local climate, available materials, social norms, and building traditions passed down through generations. These structures are often low-tech but high-performance, reflecting centuries of experimentation with thermal comfort, construction efficiency, and ecological stewardship.
In Kerala, the nalukettu courtyard homes use timber and laterite with sloped roofs to manage heavy monsoons.
The Bhungas of Kutch are circular mud houses with thatched roofs and ornamented walls, designed to resist earthquakes and maintain thermal insulation in extreme heat.
Ladakhi homes, constructed from rammed earth, leverage high thermal mass to regulate indoor temperatures in arid, high-altitude environments.
Zamindari havelis and tribal huts alike exhibit a sophisticated relationship between space, family structure, occupation, and seasonal variation.
What distinguishes India’s vernacular legacy is its adaptive logic — buildings are not just shelter but dynamic responses to environmental and sociocultural rhythms. Today, these models are being revisited by architects seeking sustainable and participatory design solutions.
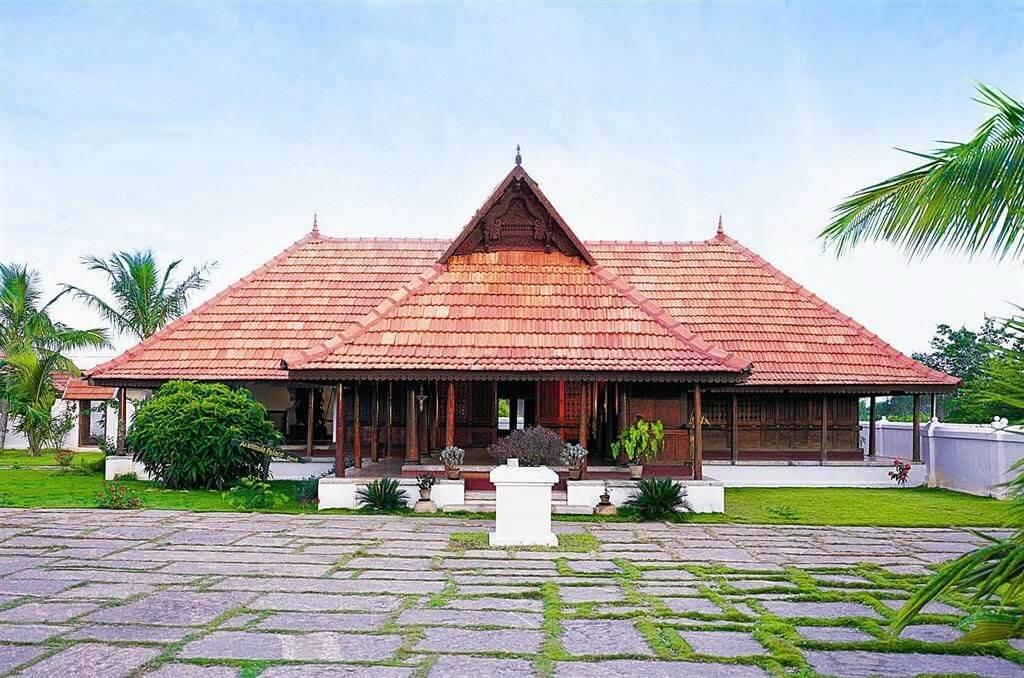
Modern Architecture and Urban Design
Contemporary Indian architecture and urban design are navigating the complex demands of urbanization, climate change, and cultural continuity. The post-liberalization era, especially after 1991, has seen a proliferation of new building typologies, materials, and planning ideologies, giving rise to smart cities, transit hubs, and mixed-use ecosystems.
Transit-Oriented Development (TOD) is now central to urban planning in cities like Delhi and Ahmedabad, integrating public transport with high-density, walkable communities.
Smart cities, such as Dholera or Pune’s Smart City initiative, incorporate digital infrastructure, energy-efficient systems, and green mobility — aiming to create responsive, tech-enabled environments.
Architects are embracing passive cooling, net-zero buildings, and modular construction to address both ecological concerns and resource constraints.
Public spaces — from the Sabarmati Riverfront to Mumbai’s Coastal Road — are reemerging as critical tools of civic engagement, ecological restoration, and social equity.
Urban design in India today is a balancing act — it must address density and diversity, heritage and innovation, and efficiency and empathy. The challenge is to create cities that are not only smart and sustainable but also culturally resonant and socially inclusive.

Iconic Expressions: Landmark Architectural Works Across India
India’s architectural landscape is punctuated by iconic structures that encapsulate the country’s historical depth, stylistic evolution, and cultural symbolism. These buildings are not just tourist attractions — they are architectural texts that reveal advances in construction, spatial thinking, and cultural integration over time.
Taj Mahal (Agra)
Commissioned by Mughal Emperor Shah Jahan in 1632 as a mausoleum for his wife Mumtaz Mahal, the Taj Mahal is a masterclass in Mughal architecture, drawing from Persian, Islamic, and Indian traditions. Designed by Ustad Ahmad Lahauri, the structure is composed almost entirely of white Makrana marble, inlaid with semi-precious stones (pietra dura) and Quranic calligraphy.
From an architectural standpoint, its brilliance lies in the axial symmetry, hierarchical planning, and the orchestration of built form and landscape — the Charbagh garden, reflecting pool, and the flanking mosques create a spatial narrative that enhances the experience of the central domed mausoleum. The main dome rises nearly 73 meters and is surrounded by four minarets that are subtly angled outward to protect the tomb in the event of a collapse. The use of iwan arches, double domes, and load-distribution systems make it a marvel of structural engineering for its time.
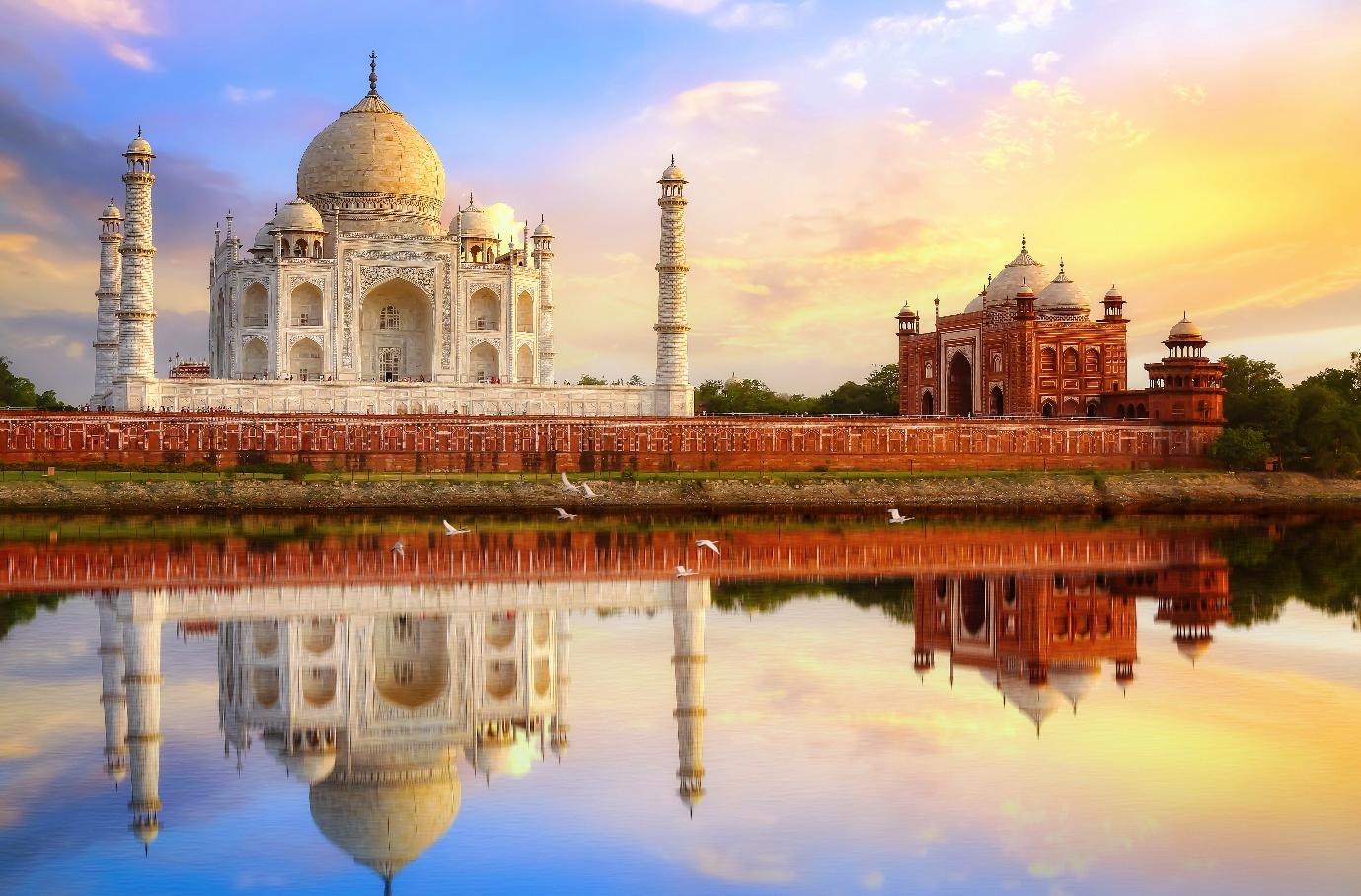
Qutub Minar (Delhi)
Begun in 1192 by Qutb-ud-din Aibak and completed by his successors, the Qutub Minar is a 73-meter-high minaret that symbolizes both conquest and craftsmanship. As a cornerstone of Indo-Islamic architecture, the tower combines Islamic motifs such as intricate Kufic calligraphy with local stone-carving traditions — a synthesis that defines the Sultanate period.
Constructed in red sandstone and marble, its five tapering storeys are marked by projecting balconies and decorative bands of floral arabesques, verses from the Quran, and muqarnas-style corbelling. The base diameter of 14.3 meters narrows to just 2.7 meters at the top — a remarkable feat of tapering structural stability. The Qutub complex, which also includes the Quwwat-ul-Islam Mosque and the Iron Pillar, demonstrates early integration of reused temple fragments into Islamic architecture, embodying both continuity and transition.
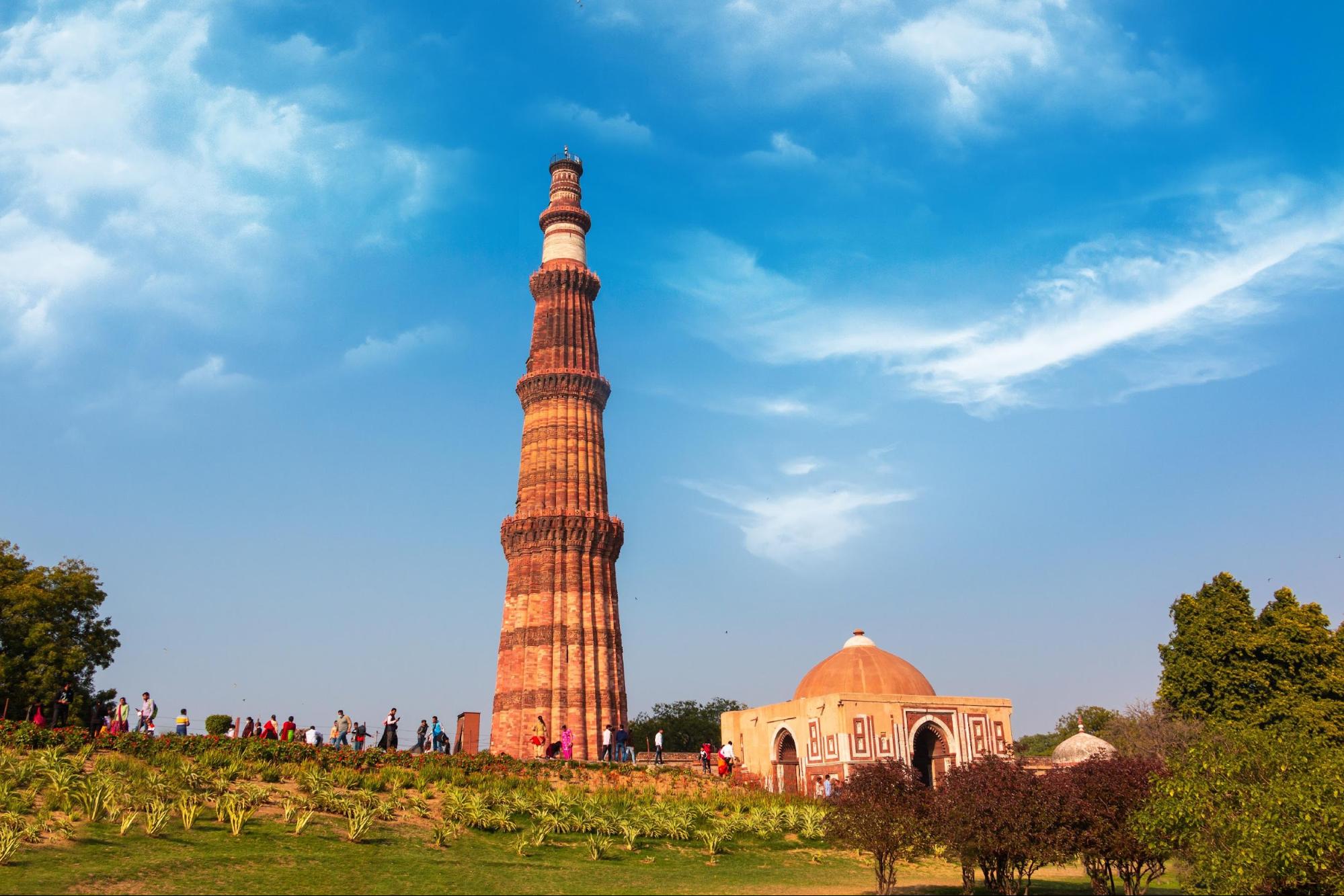
Gateway of India (Mumbai)
The Gateway of India was built between 1913 and 1924 to commemorate the visit of King George V and Queen Mary to India. Designed by George Wittet, it stands on the waterfront of Mumbai Harbour and is arguably the city’s most recognizable colonial-era monument.
Stylistically, it is a prominent example of Indo-Saracenic architecture — a British attempt to fuse Islamic, Hindu, and Gothic elements into a hybrid architectural vocabulary. The central arch, at 26 meters high, echoes traditional Muslim gateway forms, while the flanking domed pavilions and intricate stonework borrow from Gujarati temple and palace architecture. Built in yellow basalt and reinforced concrete, the Gateway was the ceremonial entrance for viceroys and governors, and later became a symbolic point of British departure — making it architecturally and politically significant.
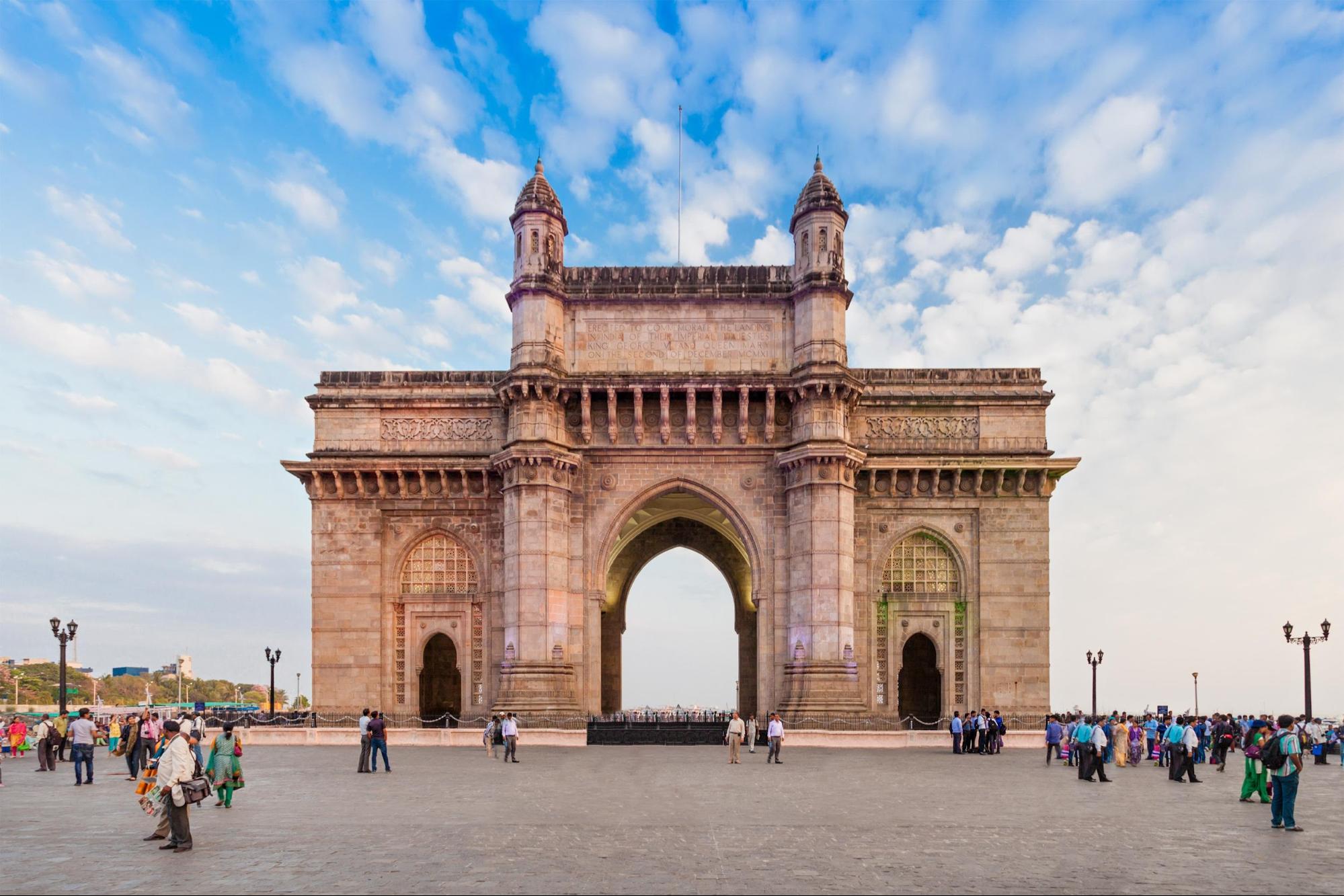
India Gate (Delhi)
Modeled on European triumphal arches, the India Gate was designed by Sir Edwin Lutyens and inaugurated in 1931. Located at the ceremonial axis of Rajpath, it functions as a war memorial for the 70,000 Indian soldiers who died in World War I and the Third Anglo-Afghan War.
Architecturally, India Gate exemplifies restrained neoclassicism, a hallmark of Lutyens’ style — defined by proportional balance, clean lines, and minimal ornamentation. Built in Bharatpur sandstone, its austere form contrasts with the more ornamental Mughal and Rajput structures of Delhi, signaling a deliberate imperial agenda. The eternal flame beneath the arch, known as the Amar Jawan Jyoti, was added in 1971, further cementing its place in India’s collective memory as a space of mourning, pride, and national identity. Urbanistically, it anchors New Delhi’s axial city plan and connects to the Rashtrapati Bhavan, aligning with Lutyens’ vision of a geometrically ordered imperial capital.
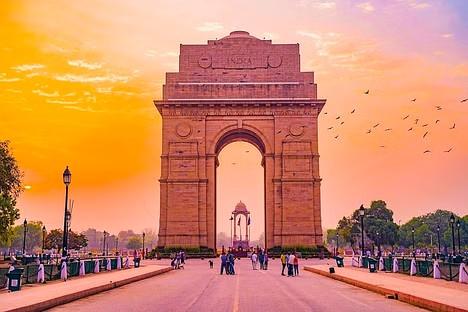
m. exploration
As we continue to explore the intersection of architecture, design, and sustainability, we invite you to delve deeper into the ideas and innovations presented on our website. Whether you’re looking for inspiring architectural projects, insightful videos, or detailed product information, Morphogenesis serves as a hub for thought-provoking content that reflects our commitment to responsible design.
If you still have unanswered questions, consider these additional resources for further information:
- Video gallery: Discover our latest projects and design philosophies through engaging visual narratives.
- Projects: Learn about our curated selection of residential, commercial, institutional, hospitality projects that embody Morphogenesis’ design philosophy – SOUL.
- m.blog: Dive into a wealth of knowledge with our blog, where we share insights on architecture, design trends, and sustainable practices.
Frequently Asked Questions
Q.1. How has architecture in India evolved over time?
From ancient temples and Mughal monuments to colonial civic buildings and smart cities, Indian architecture reflects a layered narrative of spiritual, cultural, and technological shifts.
Q.2. What are the key influences on Indian architecture?
Indian architecture has absorbed Hindu, Buddhist, Islamic, European, and contemporary influences — each adding unique forms, symbols, and materials.
Q.3. How did colonial rule impact Indian architecture?
Colonial rule introduced new building styles and construction technologies. The Indo-Saracenic style, among others, reshaped public buildings and left a lasting imprint on India’s urban identity.

