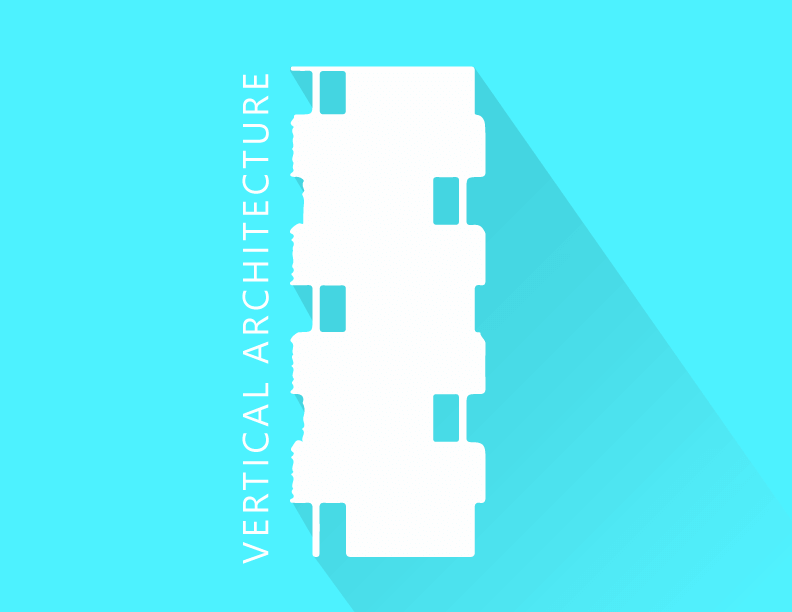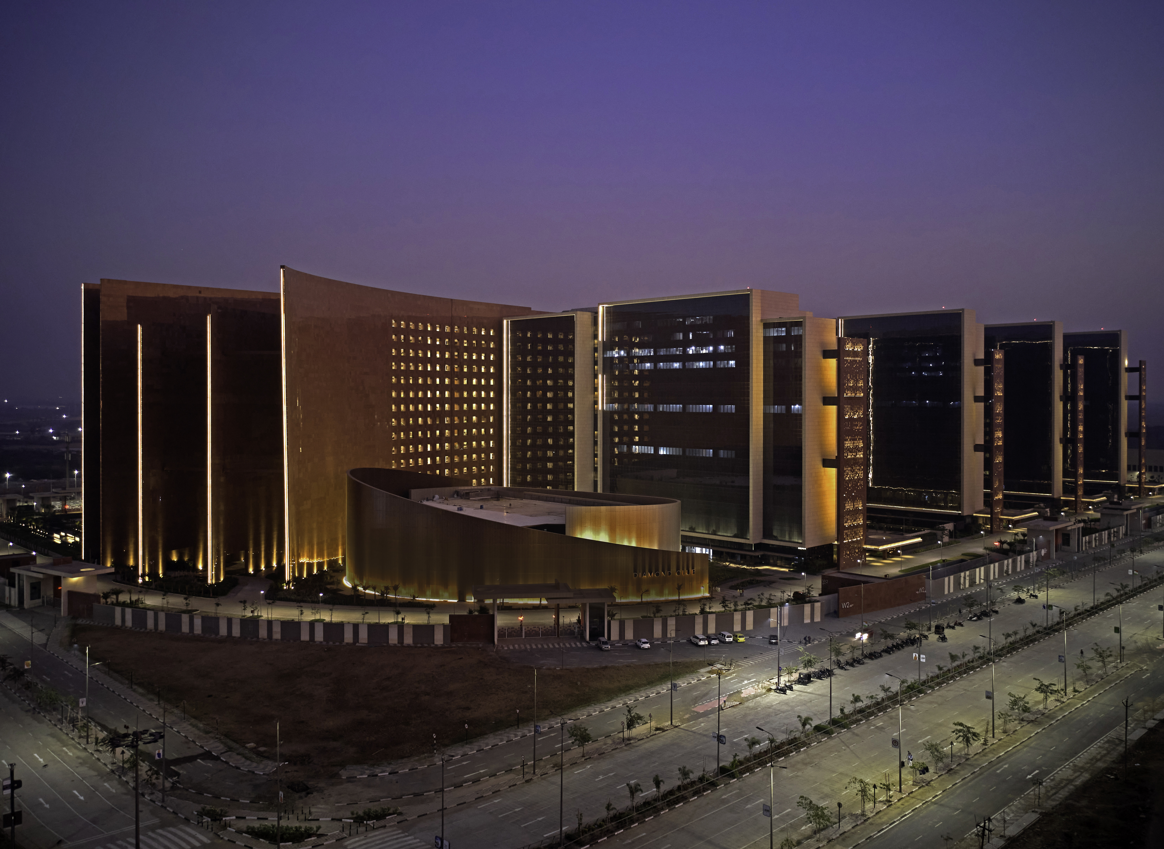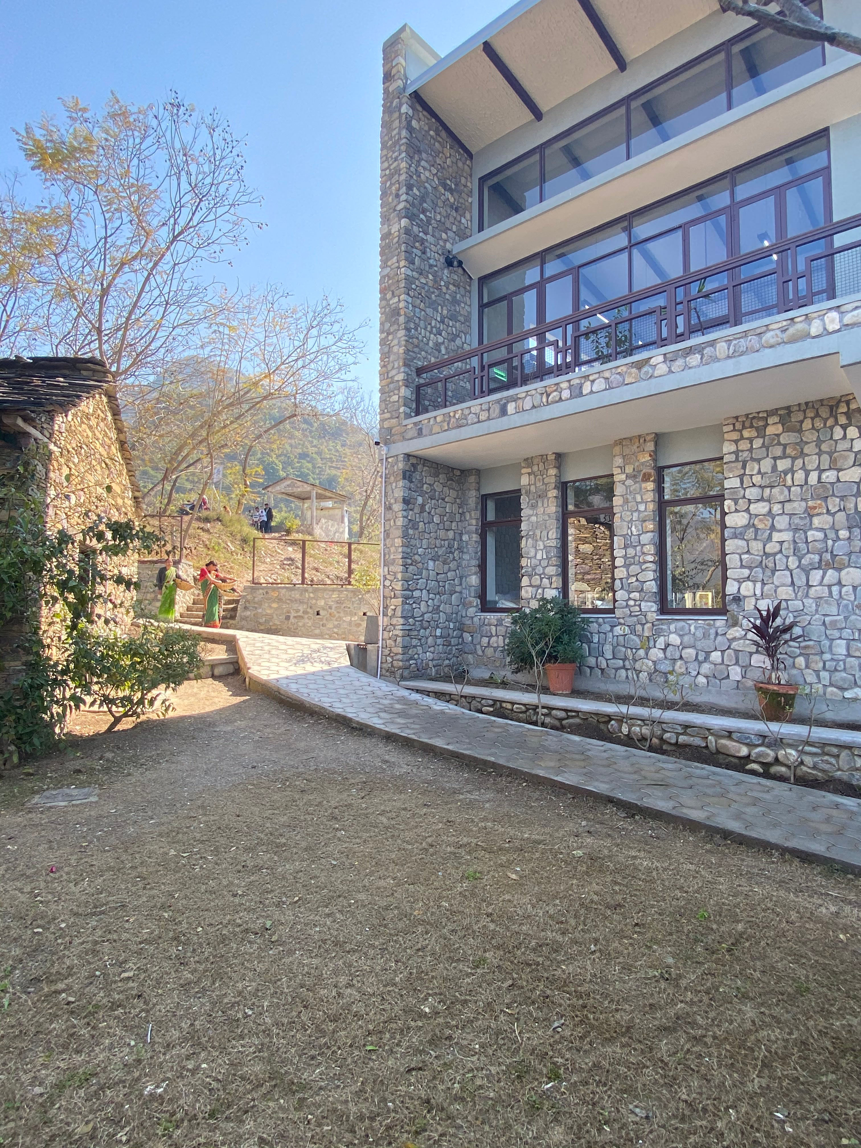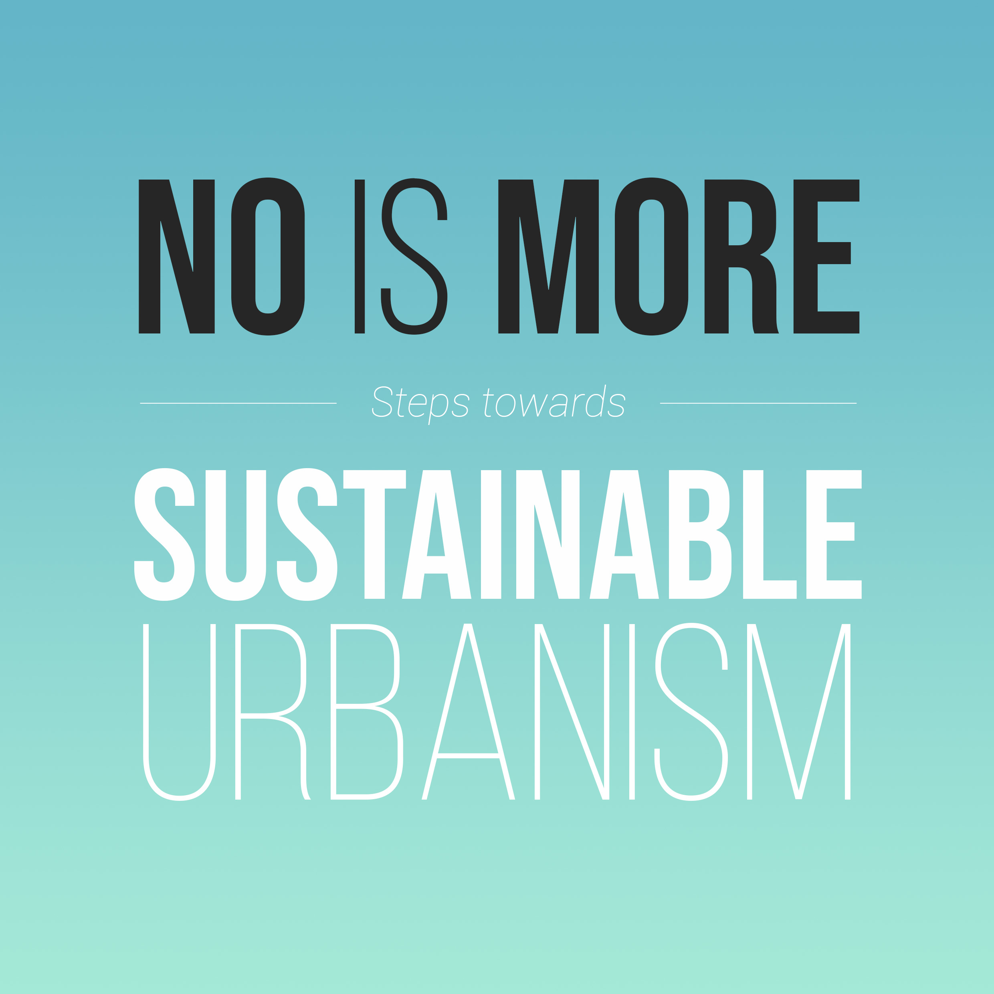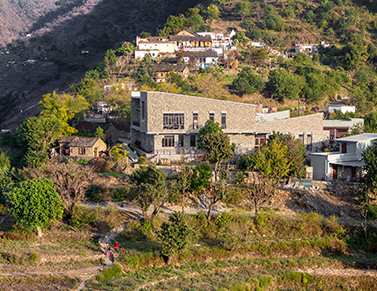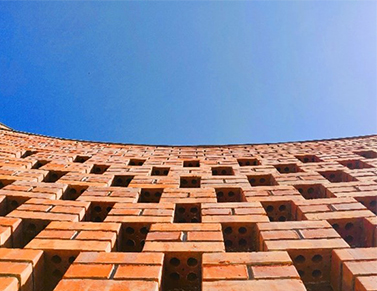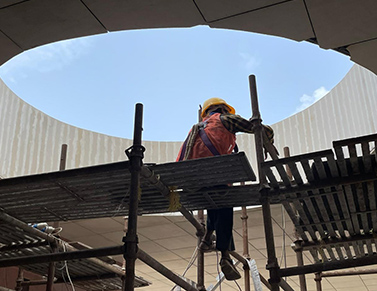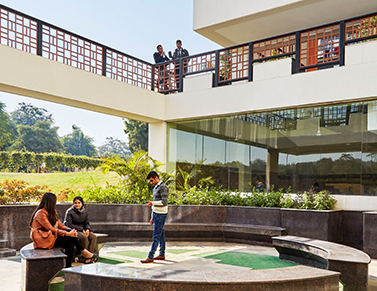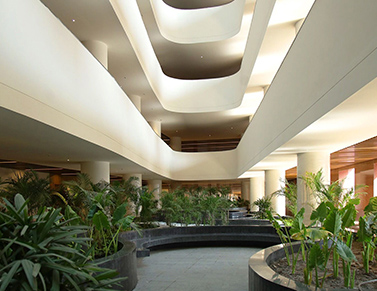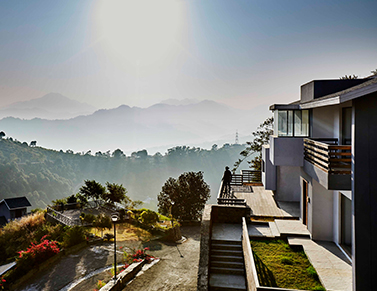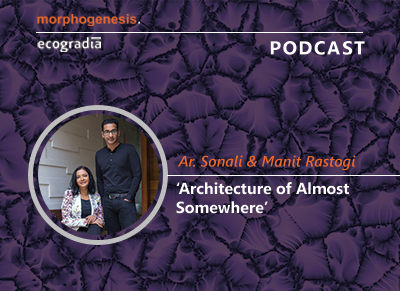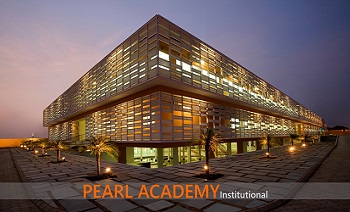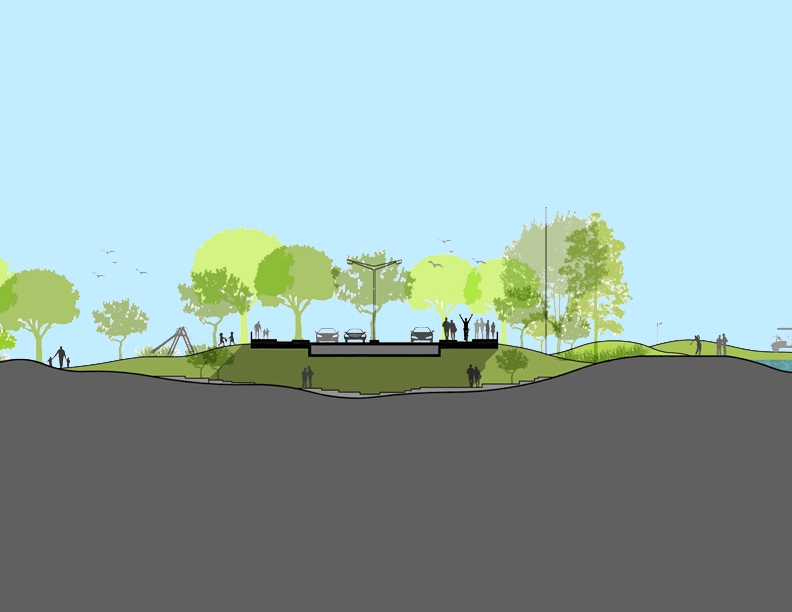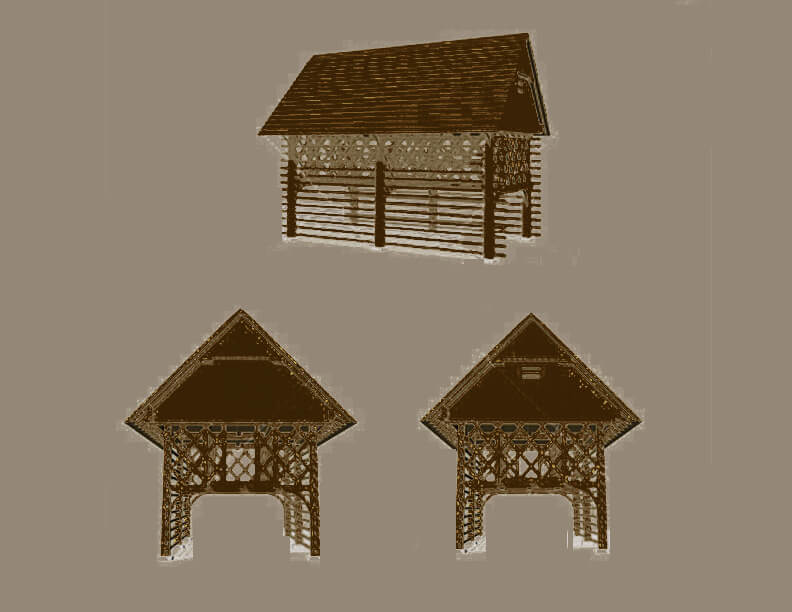With the rapid increase of urban density in our cities and land being a major constraint there is a need to look out for solutions that allow our cities to expand and not implode. High rise is a response to the paucity of land, without a doubt, tall buildings and compact living may be directly related. As a design ideology the high rise typology of construction has often been seated centre stage at a number of architectural discourses, it has often type-casted as either ‘the evil’ or ‘the global icon’ of modernization.
At this stage today, we are a rapidly growing economy and there is a palpable increase in exposure to global construction technologies and awareness of architectural style vocabularies. It would not be wrong to state that skyscrapers have come to be commonly identified with worldwide economic and cultural integration and a collapse of boundaries. Whether it is stacking of function or services, we need ensure that this stacking along with architectural briefs must augment the lifestyle of the citizens.
The ground plane of the city at an urban scale needs to be activated as the socio-cultural space in addition to the functional requirement of mobility. Taking a reference from nature and attempting to explain this phenomenon of the need to strengthen our roots as we go higher, we can look closely at the physical configuration of a banyan tree. As it grows upwards from the earth, it spreads its roots deep and wide into the soil, so as to tap into as much of the available natural infrastructure. Interpreting this thought in context to the modern cityscape, there needs to be a realisation that with the taller we intend to grow, the deeper we need to spread our roots. These roots directly translate into the network systems of our metropolises.Having probed the ideology- of verticality enough, it could be rightfully stated that for such an intervention to work successfully, there is a need to activate the ground plane.
On closely investigating the concept of piling volumetric functions, one of top of the other, one might realise that this could give birth to a number of elevated flat planes. To elaborate on the concept more we look closely at the GYS Vision Towers. This is an office complex comprising of three high-rise towers in Gurgaon- the millennium city, and a hub of emergent urbanism in the country. The firm’s approach to develop this new typology was to scrutinize a traditional dwelling plan-lifestyle, prominent usage patterns between the outside and the inside, and interpret them in the high-rise context. The morphology is an outcome of a stack of cuboidal volumes and a series of attached open spaces, translated as a series of cascading voids- forming sky gardens that spiral along the entire height of the building.
The site houses three towers, one iconic and two identical. While the iconic tower marks a paradigm shift of the city scape, its two neighbours embody the same philosophy, though in a muted manner. The ground plane is used as a canvas for presentation for urban art, with foundries set up on site and local craftsmen, artists and curators joining hands to create a vibrant expression of traditional and modern craft. The central scooped court is earth sheltered from three sides and is designed to fall in the shadow zone of the tall towers, thus creating a micro-climate in the heart of the site; despite its size, it is usable in 45 degree Celsius in the afternoon as an outdoor public space.
Orientation choices form a significant role in this high-rise development. The office blocks are orientated in the North-South direction, allowing for day light to penetrate the built form and reduce dependency on artificial lighting. For the identical towers, the structural cores are brought out to the South-West edges of the built form, to block off harsh solar ingress.
GYS Vision has won the GRIHA Exemplary Practice Recognition, Passive architectural features India. The project focuses on creating a high rise morphology that addresses the socio-cultural need for proximity to open spaces, and perhaps still retaining a ‘soul space’ approach to this typology.

