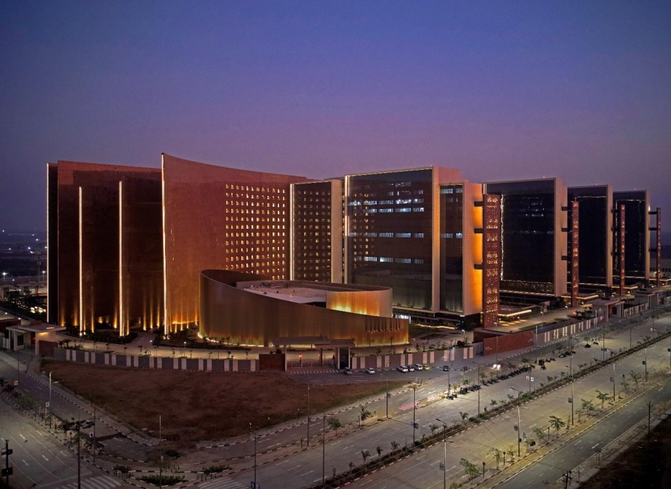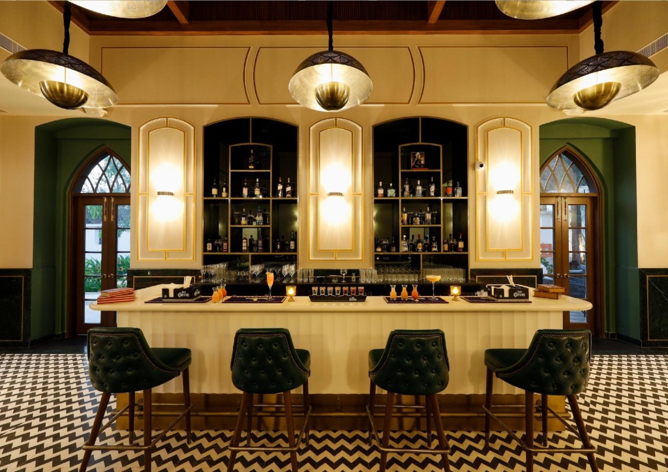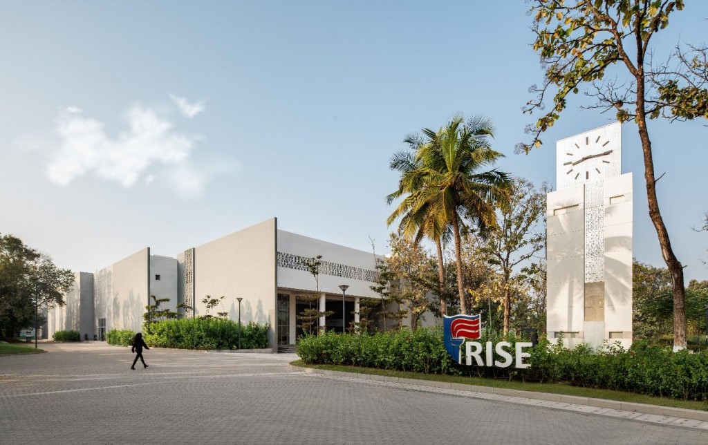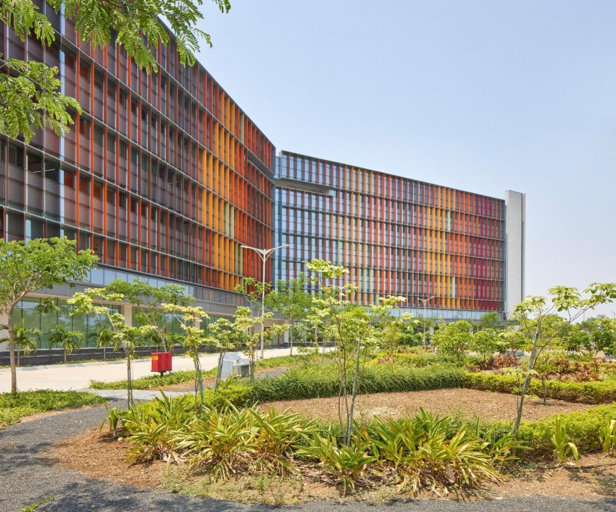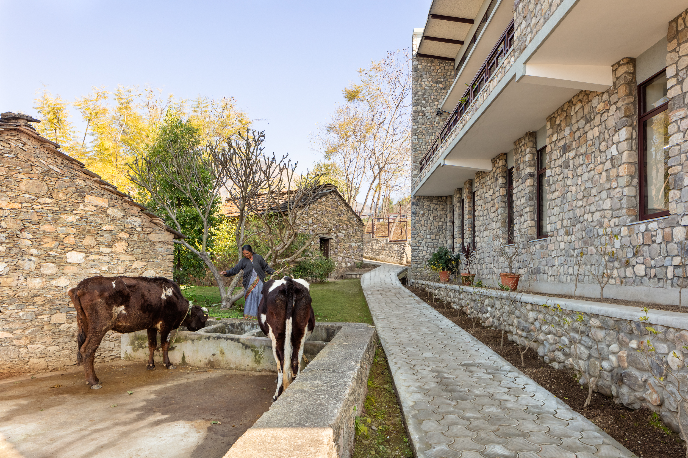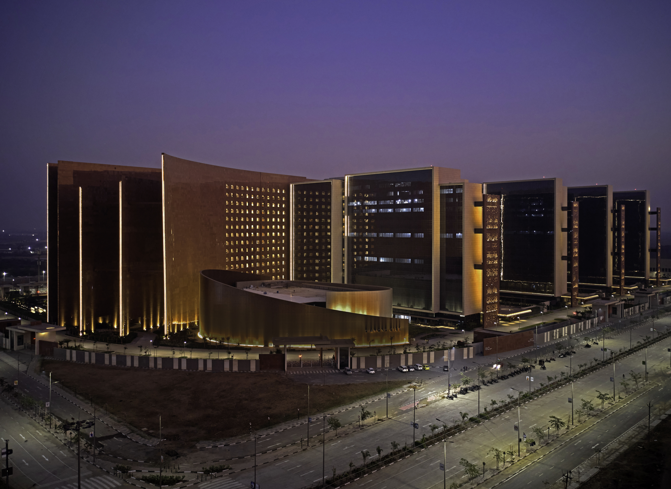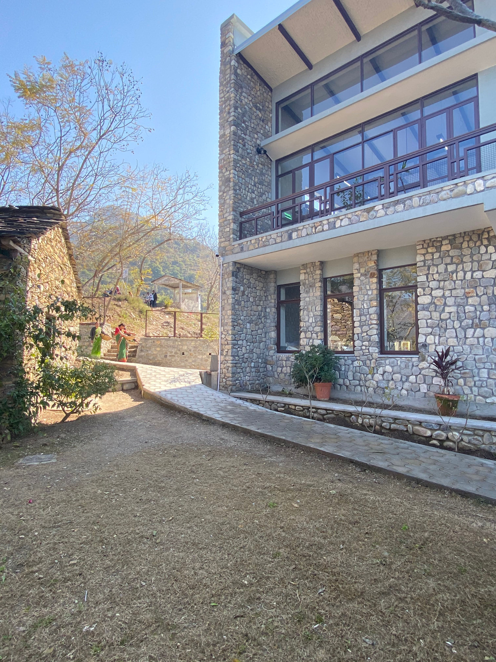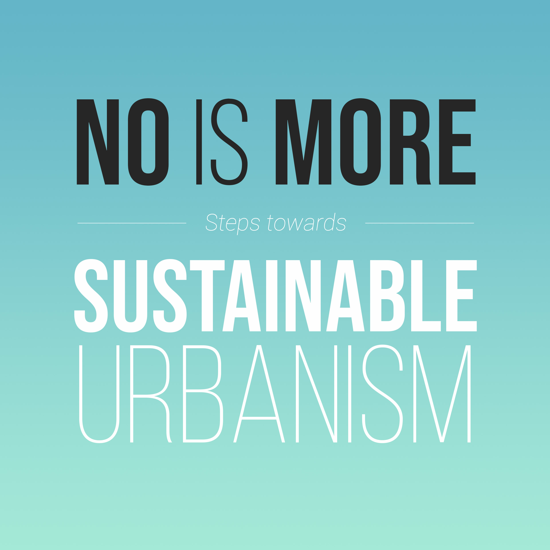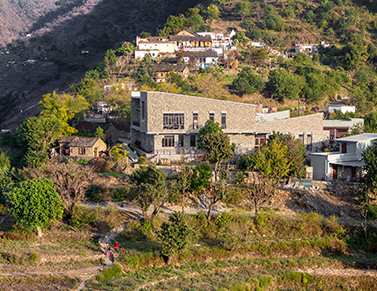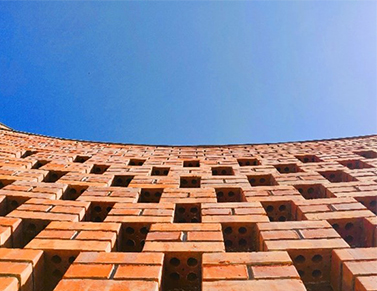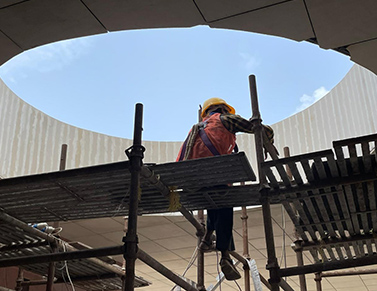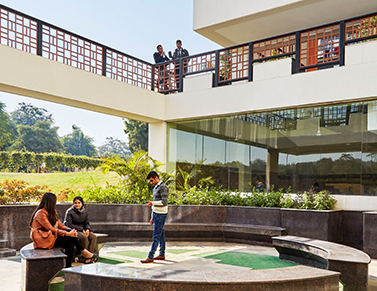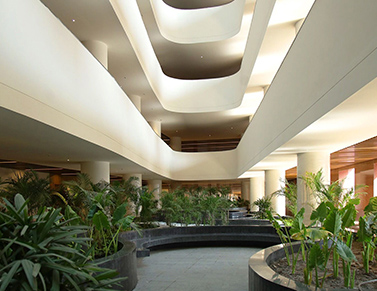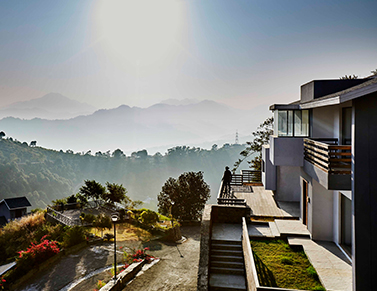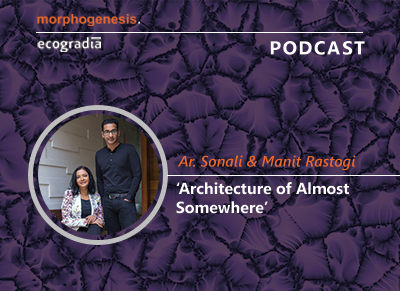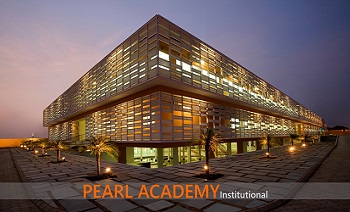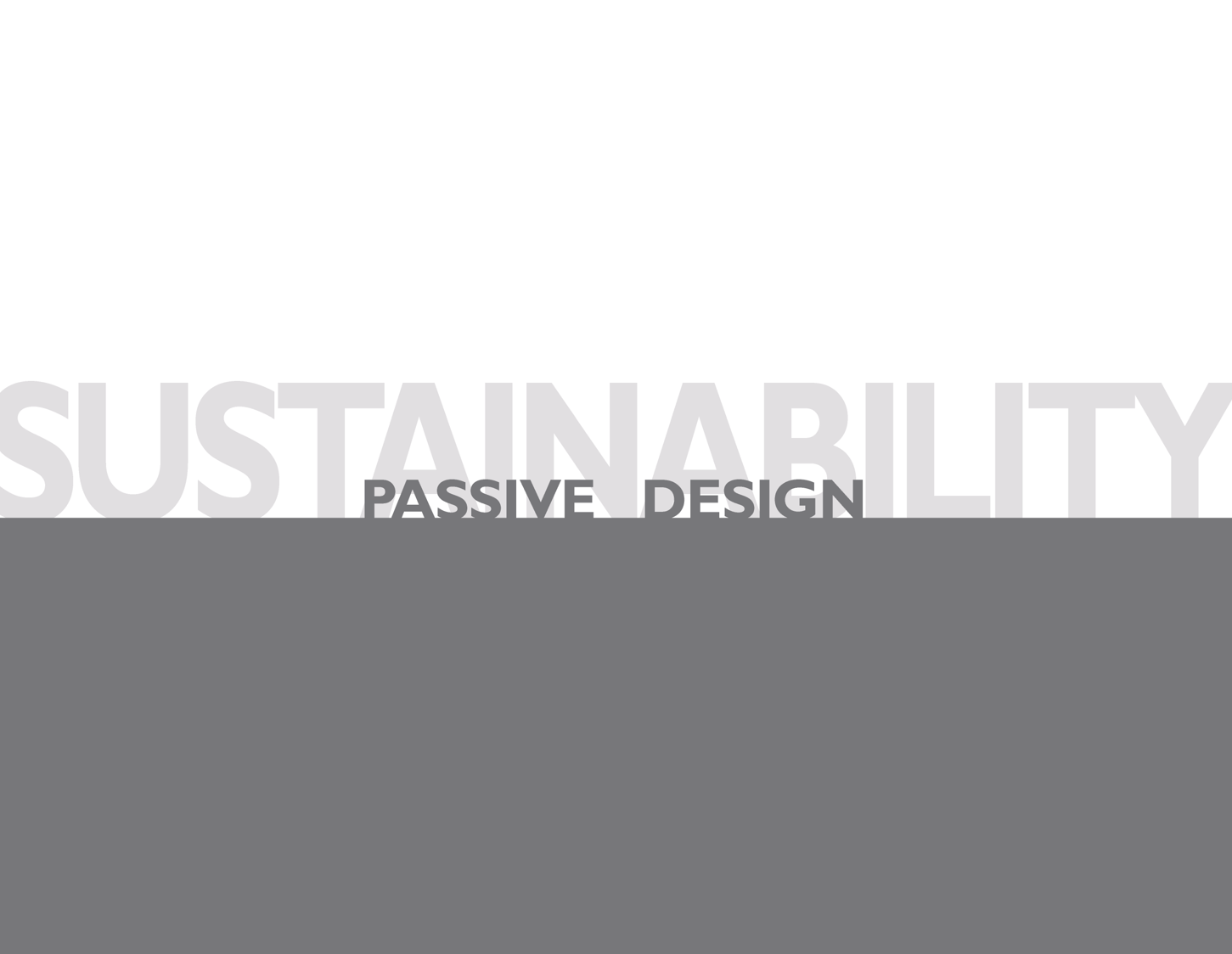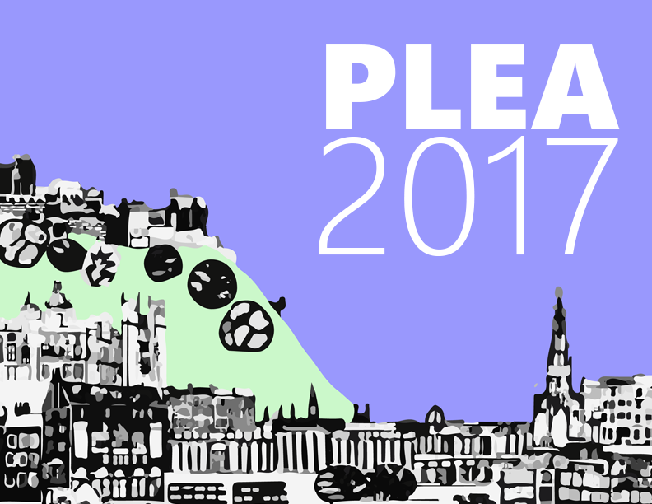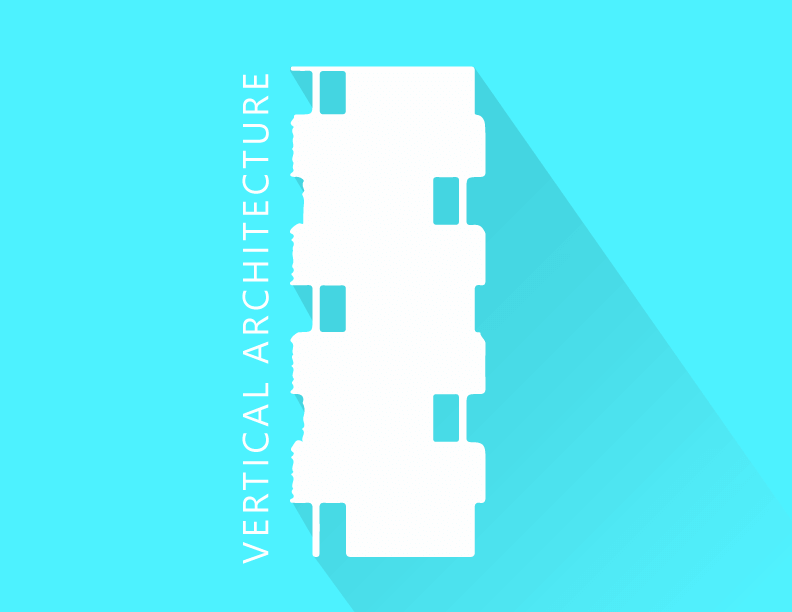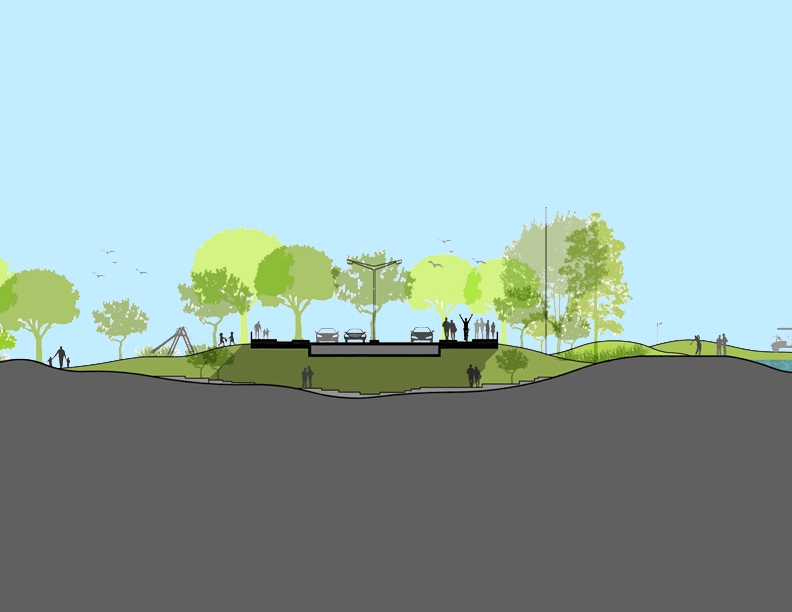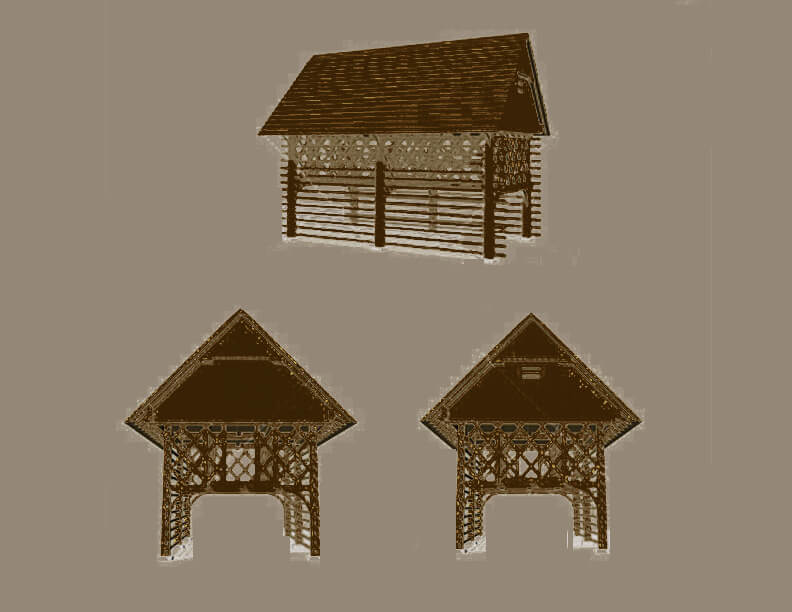Explore the different ways in which architecture can go beyond just reducing environmental harm to actively driving sustainability across economic, environmental, and social fronts. Discover real-world case studies from Morphogenesis that align with key UN Sustainable Development Goals (SDGs), covering net-zero workplaces, adaptive reuse, and context-driven educational campuses.
The built environment plays a decisive role in addressing the climate crisis. As urban populations expand, so do emissions, resource consumption, and energy demands. Architecture must evolve—not just to reduce environmental harm but to actively foster sustainability across social, economic, and ecological dimensions.
The UN Sustainable Development Goals (SDGs) offer a clear directive. Architecture, with its power to influence urban form, resource use, and community resilience, must align with these imperatives.
At Morphogenesis, every project is viewed as a potential leap toward this future. Whether it’s designing net-zero workplaces or reimagining heritage structures, our work integrates passive strategies, energy efficiency, and material intelligence to build responsibly and enduringly.
Table of Content:
Surat Diamond Bourse: A Workplace That Builds Community
Surat processes 92% of the world’s diamonds, yet for decades, traders commuted to Mumbai. The Surat Diamond Bourse addresses this inefficiency by consolidating the industry within a single complex, reducing travel emissions and decentralizing economic activity—contributing meaningfully to Goal 9: Industry, Innovation, and Infrastructure.
The design reimagines the high-density workplace to align with Goal 11: Sustainable Cities and Communities. Nine office towers radiate from a central spine, forming shaded courtyards and minimizing reliance on mechanical cooling. Circulation areas are 100% naturally ventilated, and a radiant cooling system slashes energy use by 50%.
In keeping with Goal 12: Responsible Consumption and Production, the building’s orientation allows 75% of workspaces to receive diffused daylight, significantly reducing the need for artificial lighting. By rejecting conventional glass-box architecture, the bourse proves that commercial design can go beyond metrics to enhance both human and environmental well-being.
The Yellow House by Taj: Adapting a Goan Villa Without Erasing Its Past
Goa’s Portuguese-era homes are increasingly being replaced or drastically altered. The Yellow House by Taj showcases a gentler alternative—adaptive reuse that respects history while accommodating contemporary needs, aligning with Goal 11: Sustainable Cities and Communities.
Interventions are minimal yet meaningful. A staggered entrance enhances privacy, while a central water feature improves thermal comfort. The original trussed roof has been reinforced and painted deep green, preserving its architectural heritage.
Material choices reflect a commitment to Goal 15: Life on Land, with the use of rattan screens, reclaimed wood, terracotta tiles, and local stone that root the project in its natural and cultural context. Inside, bespoke furniture crafted by Goan artisans and a palette inspired by regional hues bring continuity and authenticity, celebrating local craftsmanship and ecological sensitivity.
Vidyashilp Academy: A School That Grows With Its Landscape
Recognized as a UNESCO Happy School, the project underscores the role of thoughtful design in enhancing education and well-being—directly supporting Goal 4: Quality Education. At Vidyashilp Academy in Bengaluru, the landscape is not merely decorative; it defines the architecture. The 17-acre campus retains 700 mature trees, which shape a green spine around which learning spaces are arranged, fostering a connection between nature and learning.
In alignment with Goal 7: Affordable and Clean Energy, the design harnesses natural ventilation and daylight to reduce energy use. GRC jaalis (perforated screens) provide shade while enabling airflow, and textured concrete fins on the east and west facades minimize heat gain. Meanwhile, the neutral white finishes on the north and south facades help reflect light and maintain thermal comfort.
Each classroom block has a unique, color-coded entry point to aid navigation. Subtle color transitions between corridors and classrooms create visually engaging yet calm environments, reinforcing a child-friendly, inclusive approach to learning.
Infosys Campus, Nagpur: A Net-Zero Workplace Rooted in Place
(Goal 7: Affordable and Clean Energy | Goal 9: Industry, Innovation, and Infrastructure | Goal 13: Climate Action)
Located in a composite climate zone, the Infosys Campus in Nagpur adopts a “passive-first” approach. It reduces operational energy use by 52% against GRIHA benchmarks.
The X-shaped master plan features 100-meter-long wings rotated 22.5 degrees off the Tropic of Cancer, enabling 90% of workspaces to receive daylight from two sides. Multi-colored vertical louvers inspired by Indian classical music notes regulate solar gain and enliven the facade.
A radiant waffle slab system taps into concrete’s thermal mass for passive cooling. Smart controls monitor and optimize building performance in real time, exemplifying a technologically driven yet ecologically sensitive approach to workplace design.
Rethinking Sustainability in the Built Environment
Each of these projects challenges the traditional scope of sustainability in architecture. They look beyond certifications and compliance to ask deeper, more impactful questions:
- How can workspaces reduce carbon footprints while improving human experience?
- How can historical structures be preserved without being frozen in time?
- How can schools become part of the natural landscape rather than displacing it?
Sustainability in architecture is not just a checklist. It’s a mindset—one that we embrace fully. We design not only to meet global standards but to push their boundaries, shaping places that are environmentally responsible, socially inclusive, and culturally enduring.


