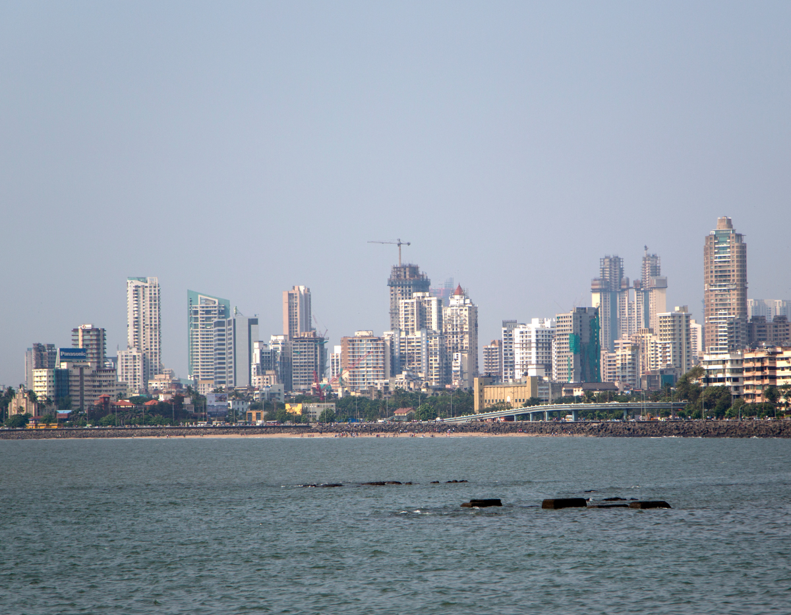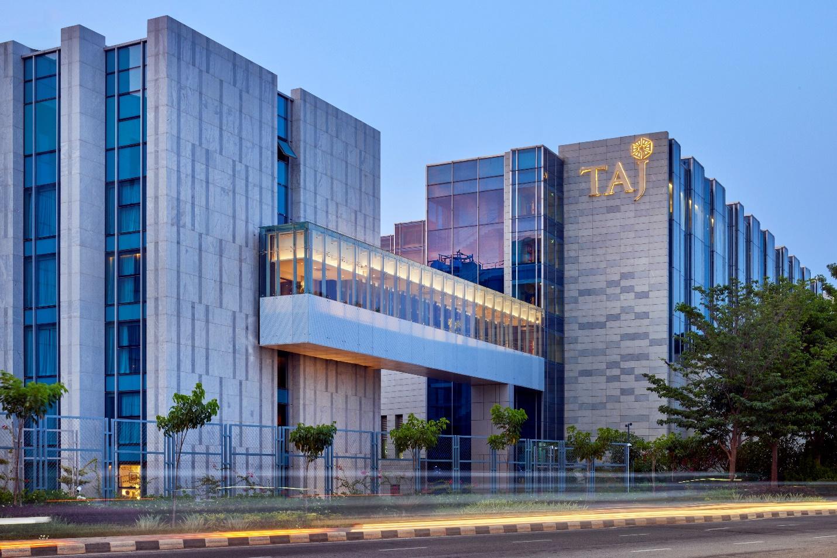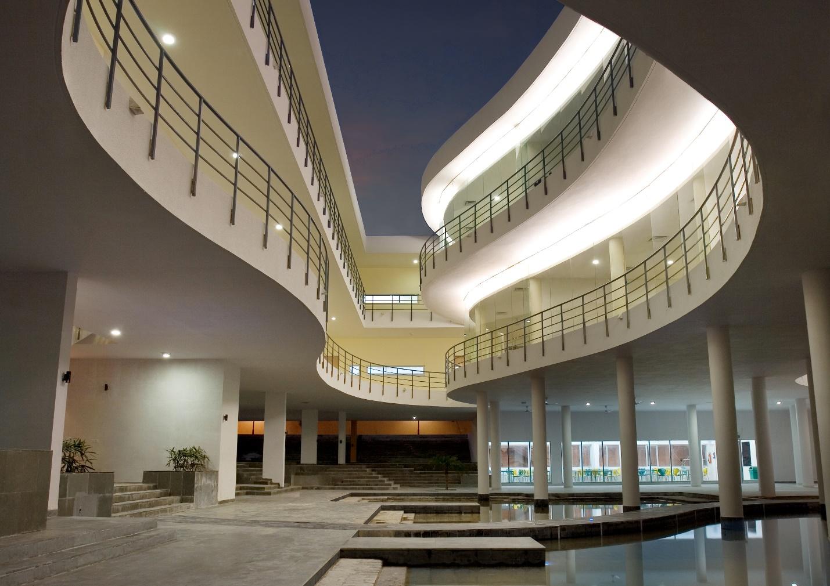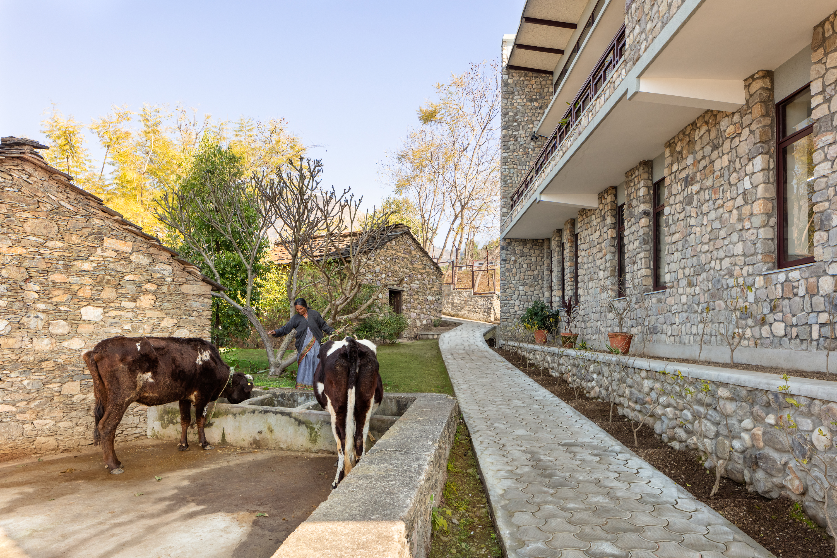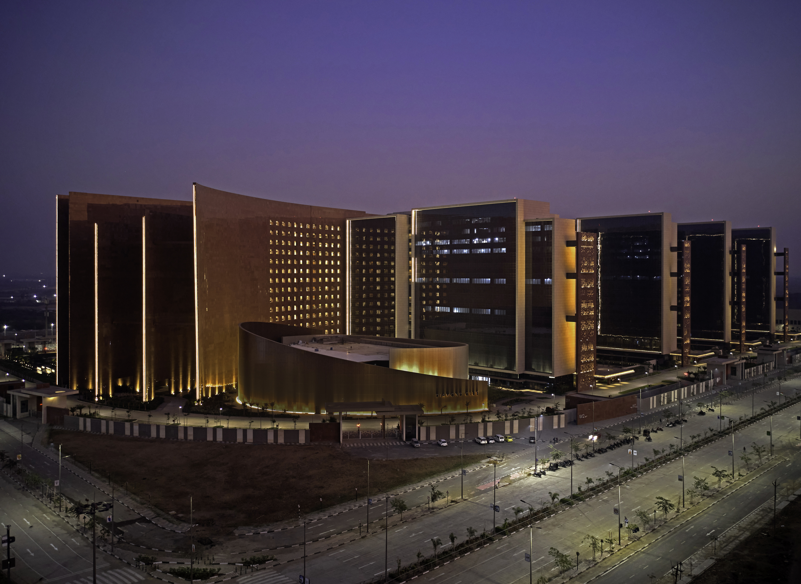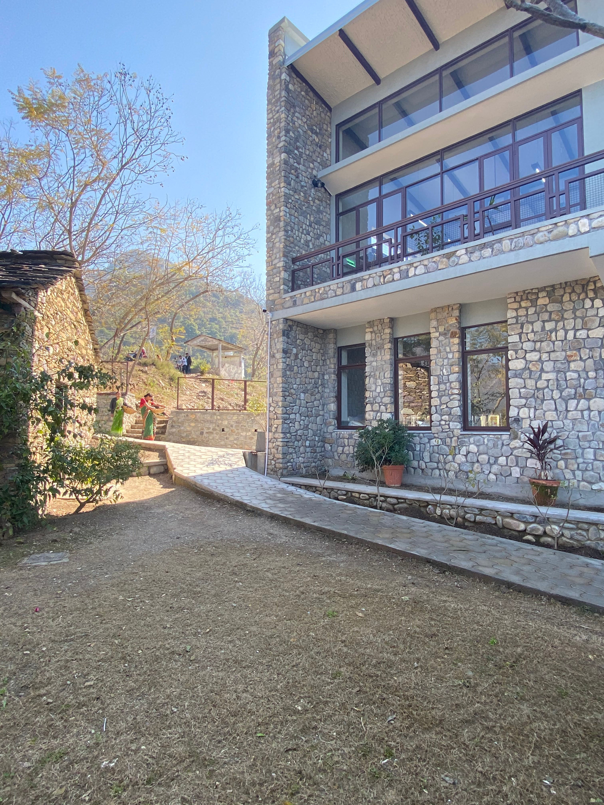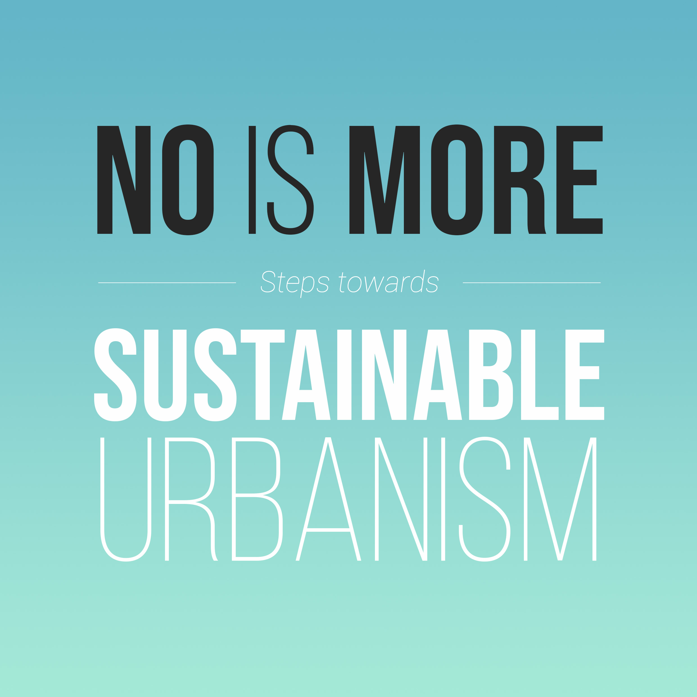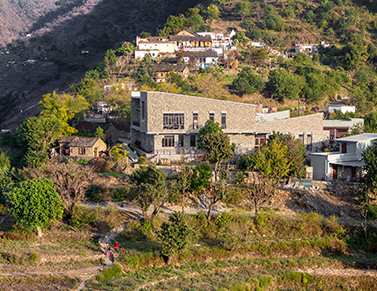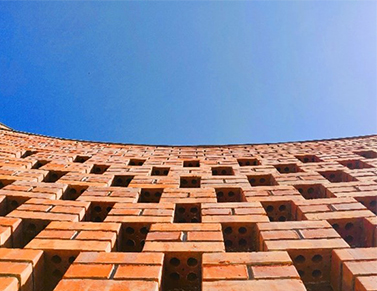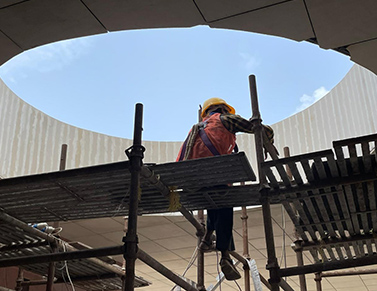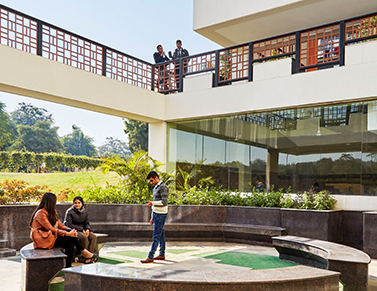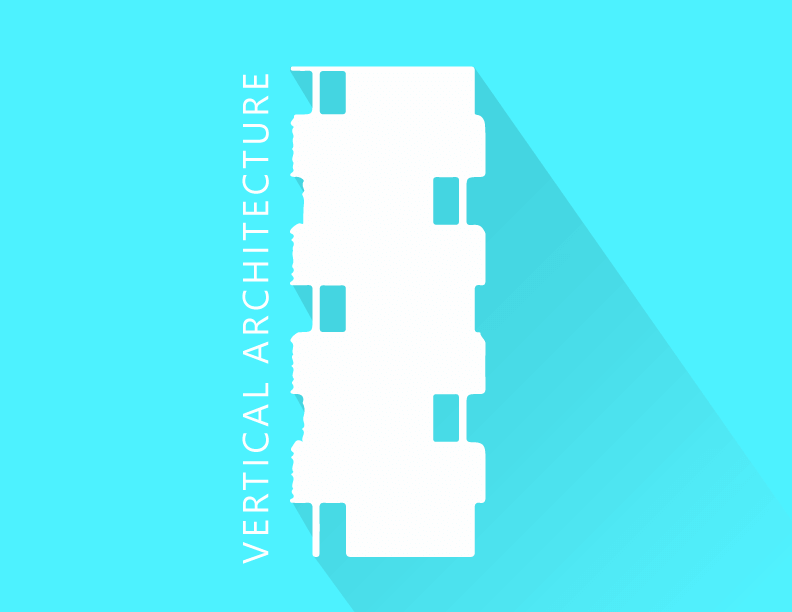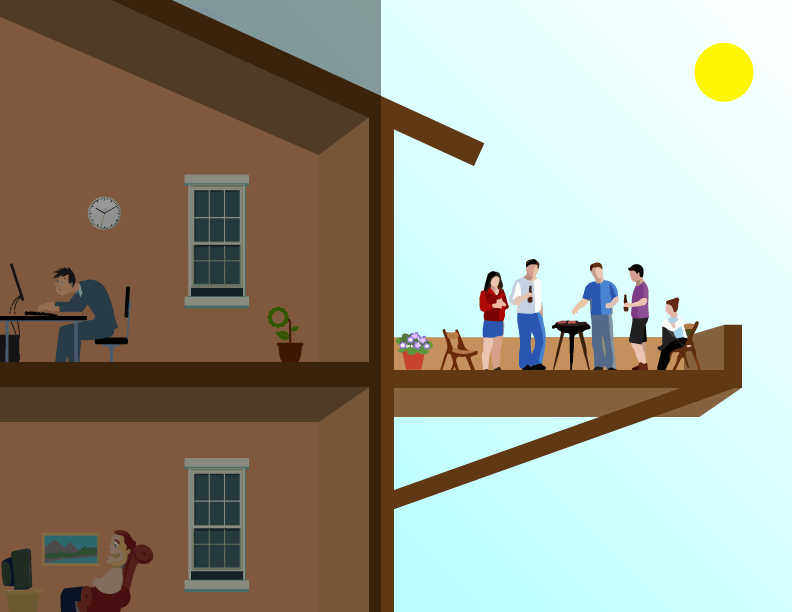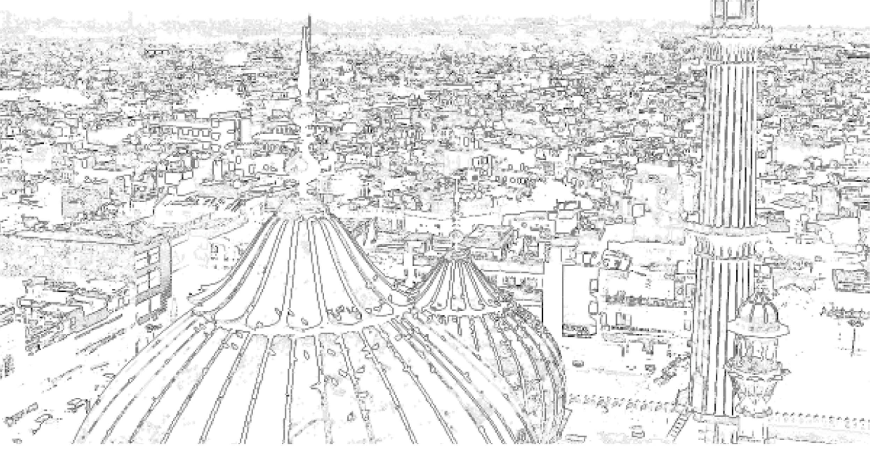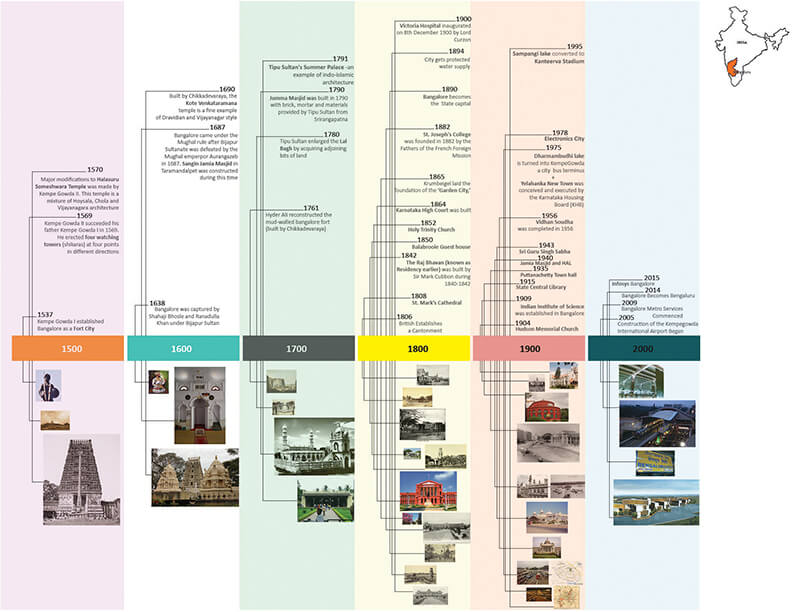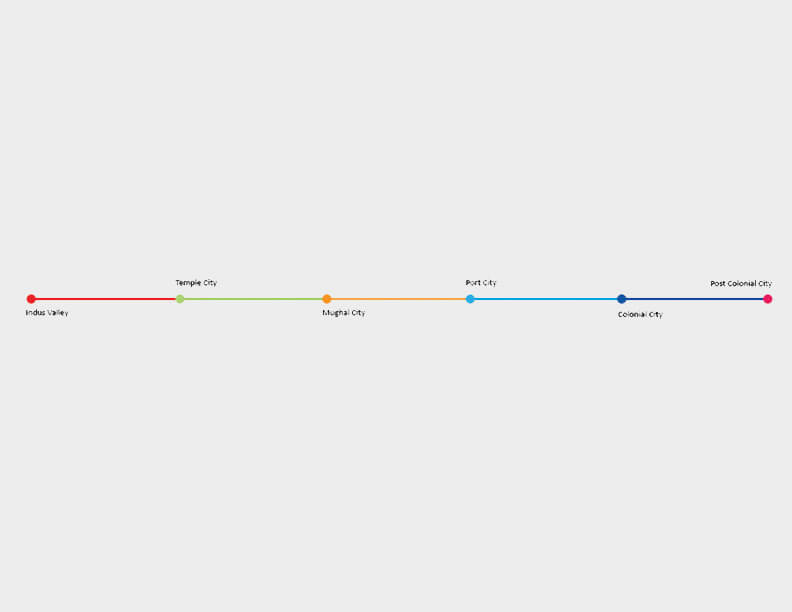1. Introduction
Since ancient times, Vastu Shastra has advocated for a good relationship between buildings and energies found in nature. Proper fusion of commercial architecture in modern times requires integrating principles of Vastu with current functionality to result in harmonious and productive spaces. If architects can align building orientation, room placement and design elements according to Vastu norms then they can boost prosperity, improve employee health and attain success in business.
Therefore, this blending respects custom but addresses recent requirements for commercially oriented spaces that are beautiful to look at, have positive energy and develop towards better positions. The marriage between timeless knowledge and innovation gives birth to aesthetically attractive commercial environments that are filled with life energy and promote growth.
Table of Contents:
- What is Vastu Shastra?
- Why Vastu Matters in Commercial Architecture Today?
- Eligibility: What Types of Commercial Projects Can Follow Vastu?
- Types of Vastu Applications in Commercial Design
- Step-by-Step Guide to Integrating Vastu in Commercial Architecture
- Key Vastu Design Elements for Commercial Spaces
- Benefits of Using Vastu in Commercial Design
- Post-Construction: Maintaining Vastu Harmony
- Conclusion
- Frequently Asked Questions
- m. exploration
2. What is Vastu Shastra?
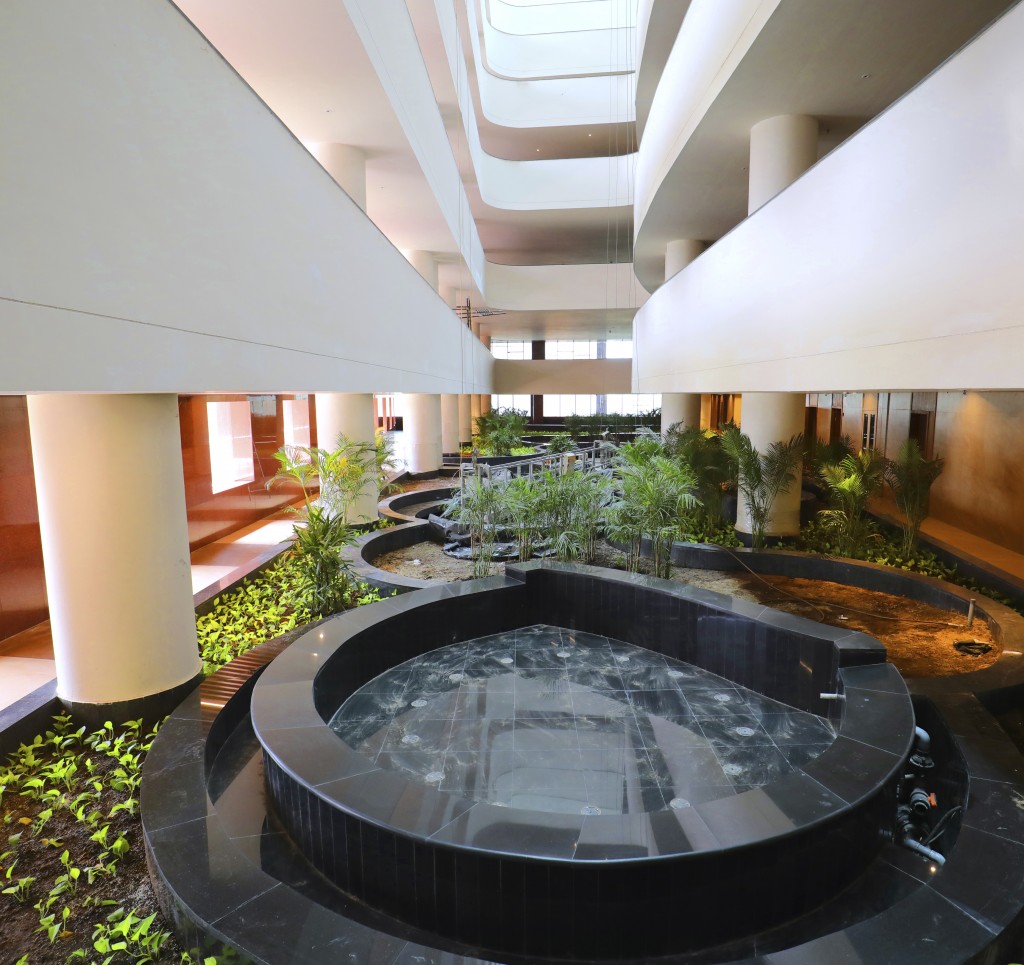
Vastu Shastra is an ancient science of architecture in India which seeks to harmonize buildings with natural forces so as to promote well-being and prosperity. It has its roots in Vedic texts and focuses on the alignment of structures, organization of spaces and balancing of five elements: earth, water, fire, air and space. By determining building orientation, room positioning and planning layouts, Vastu ensures smooth flow of positive energy that leads to improved health, wealth and happiness. In modern times it combines traditional principles with contemporary designs to create well-balanced living environments that nurture tranquillity, productivity and achievement hence its relevance for both residential homes and commercial premises.
3. Why Vastu Matters in Commercial Architecture Today?
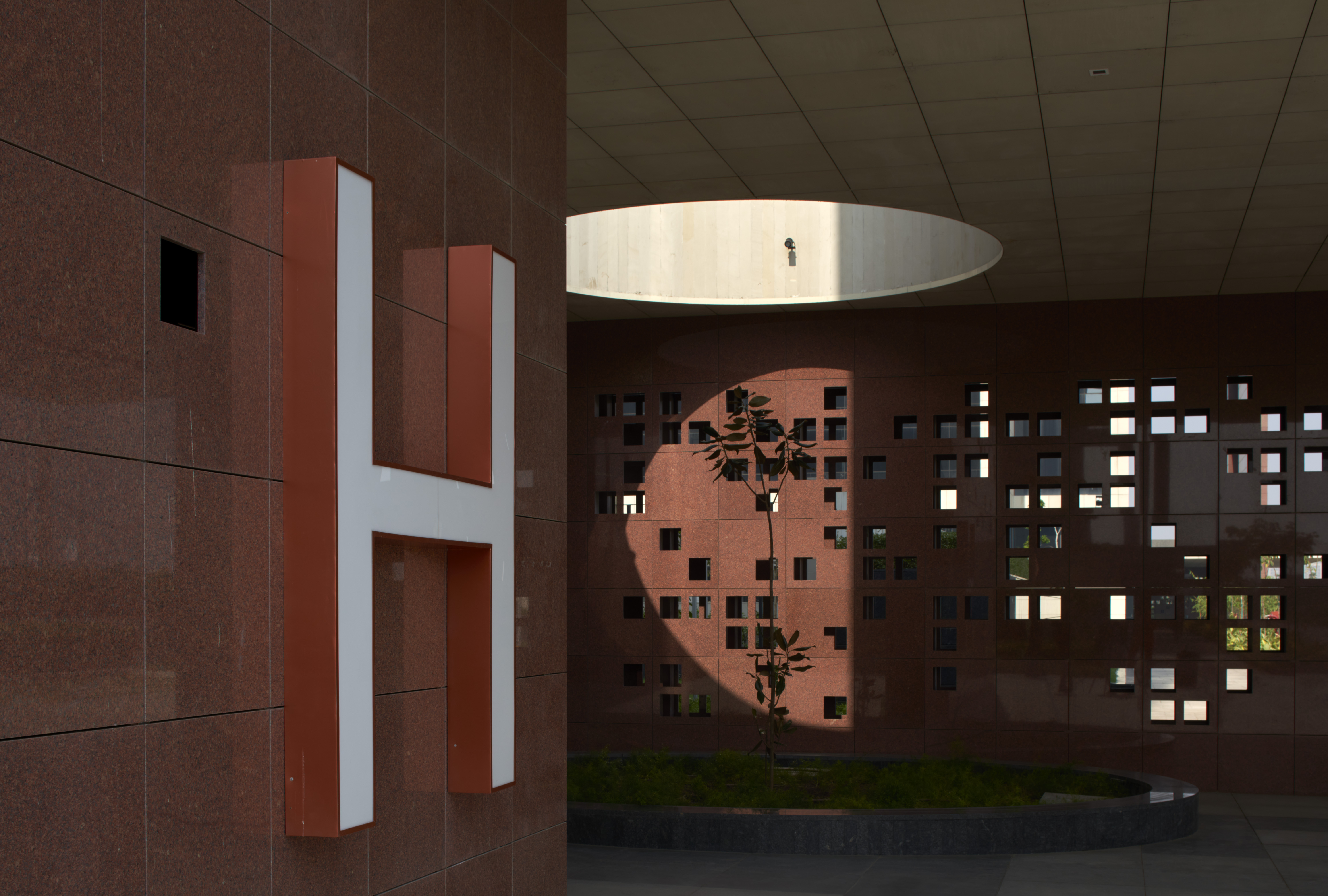
In modern business architecture, Vastu Shastra plays an important role by creating spaces which enrich productivity, profits, and the welfare of employees. Correct alignment and spatial arrangement optimally harness energizing forces, thus boosting business achievement. Designs which observe Vastu enhance business harmony, lessen stress, and improve efficiency. Inclusion of windows and openings for natural light and fresh air is also in line with contemporary sustainability principles. Balanced and inviting spaces are appreciated by employees and clients alike. Using Vastu’s age-old concepts alongside functional beauty allows architects to design commercial structures that in this competitive world enable sustained progress and innovation.
4. Eligibility: What Types of Commercial Projects Can Follow Vastu?
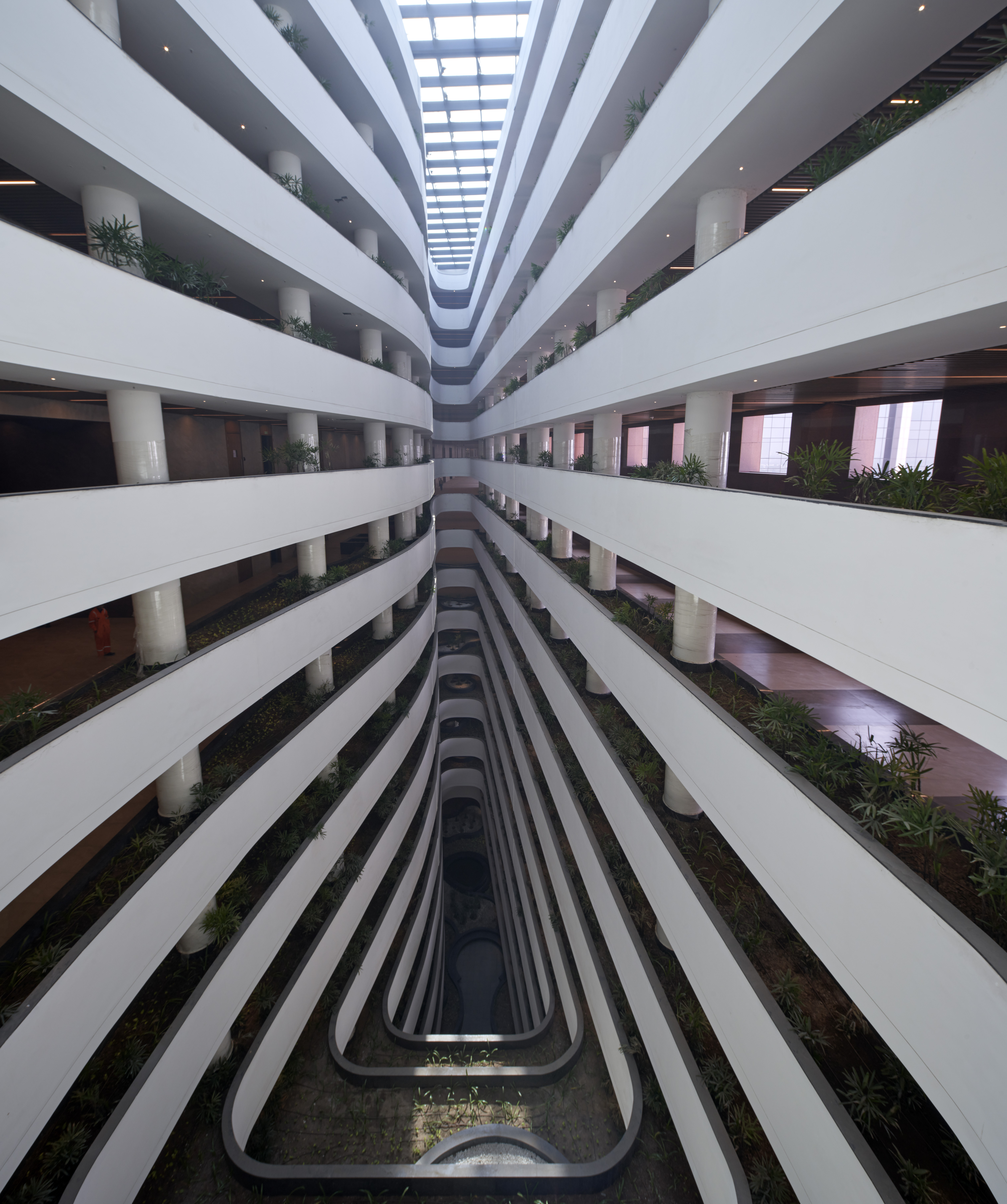
Offices, retail outlets, eateries, factories, warehouses, and even schools fall under the category of commercial projects where Vastu Shastra is applicable. A well-organized healthcare center, hotel, and shopping complex also benefit from Vastu Shastra. Adhering to these principles increases productivity while enhancing prosperity and harmony within the workspace. Be it constructing a new building or modifying an existing one, every phase from planning to execution can be aligned with Vastu to ensure optimal energy flow and success in the venture.
5. Types of Vastu Applications in Commercial Design
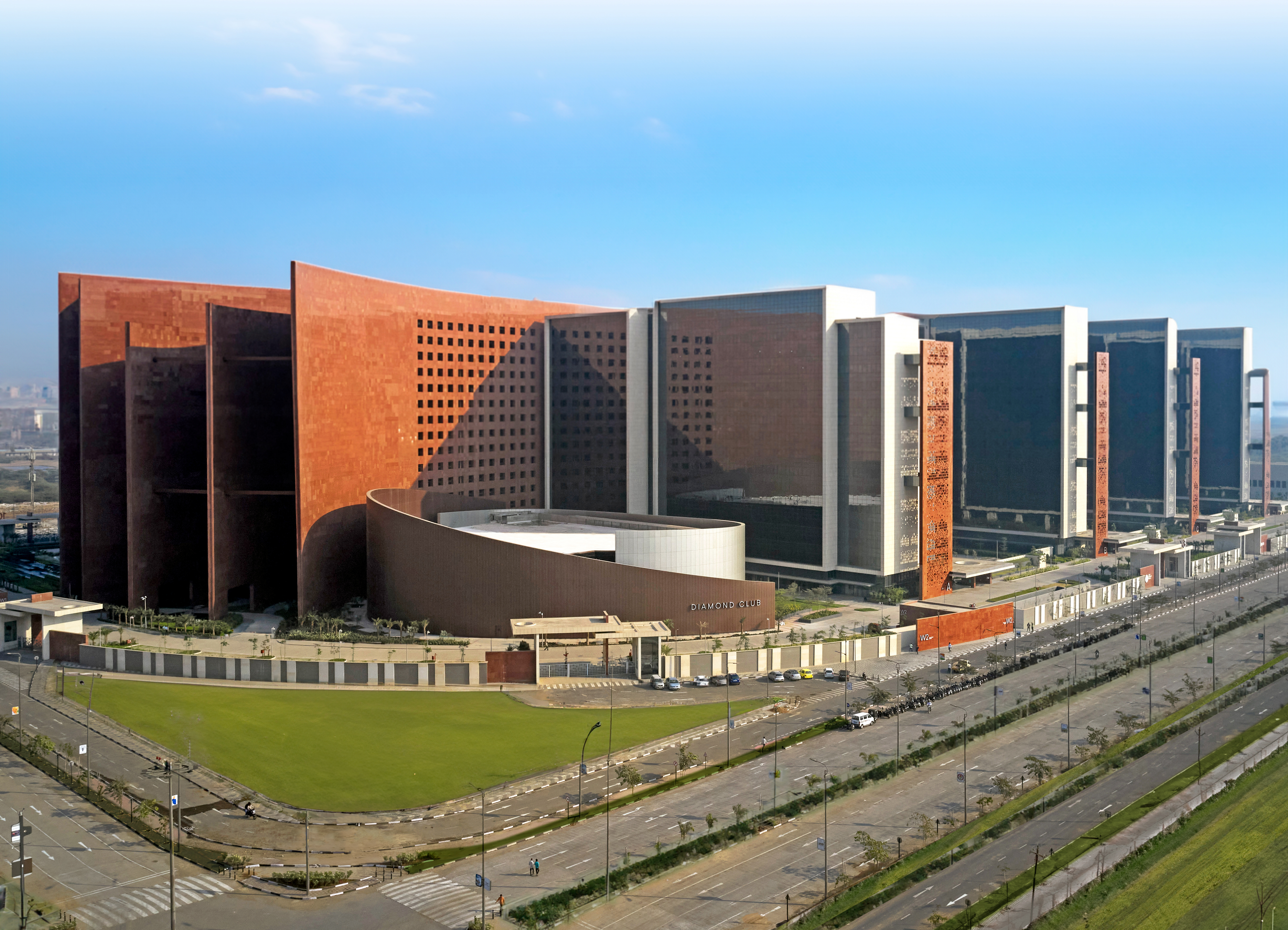
Have a look at various types of Vastu applications in a commercial design.
- Corporate Offices: Strategically positioned offices, workstations, and entry points for optimal development.
- Retail Shops: Strategic placement of merchandise and direction of payment counter for maximum sales.
- Dining Establishments: Profit oriented and harmonious seating and kitchen positioning.
- Manufacturing Plants: Efficient workflow machine placement and organized raw material storage.
- Medical Clinics: Strategically placed patient rooms and theatres for optimal healing energies.
- Training Institutions: Designed to promote focus and learning with libraries and classrooms.
- Accommodation Facilities: Guest experience enhanced with strategically placed reception and rooms.
6. Step-by-Step Guide to Integrating Vastu in Commercial Architecture
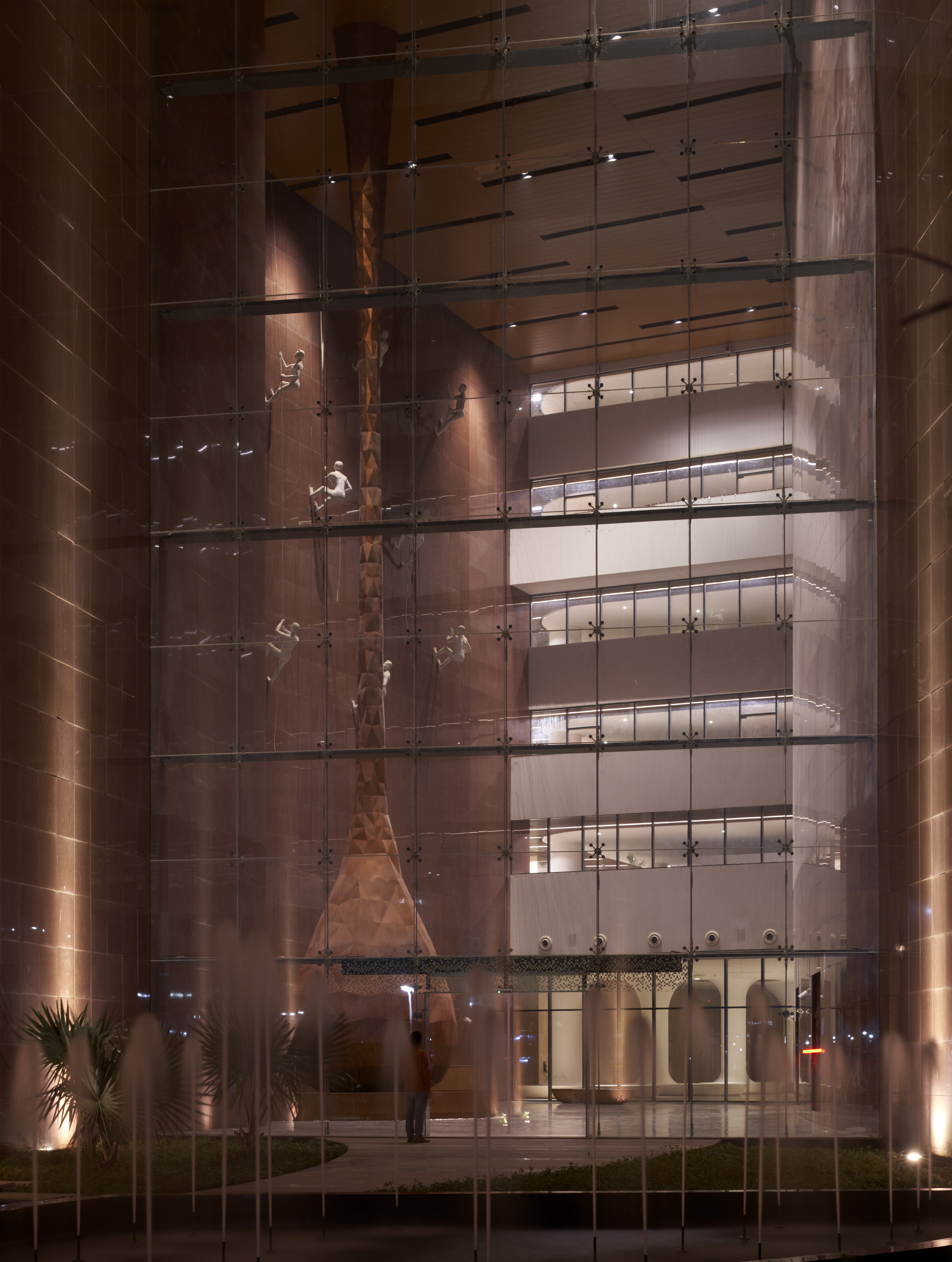
Integrating Vastu into commercial architecture involves more than just aligning walls and entrances, it’s about creating a balanced, positive environment that supports business growth. This step-by-step guide helps architects and developers merge traditional Vastu guidelines with modern functionality and local building regulations, ensuring both energy harmony and practical usability in commercial spaces.
I. Step 1: Site Selection and Analysis
Choose a plot with a favorable slope (northeast lower, southwest higher). Evaluate surroundings, access roads, and energy flow.
II. Step 2: Zoning and Orientation
Align departments, entrances, and utilities as per Vastu zones—e.g., place entrances in the north or east and heavy machinery in the southwest.
III. Step 3: Space Planning
Design workspaces, cabins, and meeting areas to support productivity and positive energy, ensuring optimal use of natural light.
IV. Step 4: Material and Element Balance
Use balanced elements—earth, water, fire, air, and space—within layouts through colors, textures, and placements.
V. Step 5: Compliance and Adaptation
Blend Vastu principles with functional needs and urban building codes, ensuring practical yet harmonious architectural design.
Note: Emphasize balancing traditional guidelines with functional design and urban compliance.
7. Key Vastu Design Elements for Commercial Spaces
When it comes to applying Vastu principles in contemporary commercial architectures, there are crucial elements that need to be incorporated for the creation of balance and prosperity. The main entrance of the space is recommended to be either facing the north or east direction as this will create a flow of energy into the place. With regard to workstations, desks should be positioned so that employees are looking towards the east or north as this improves attention and focus.
Toilets in contemporary commercial building design should ideally be positioned in the northwestern or western section, avoiding northeast. The owner’s cabin needs to be placed in the southwest for stability and represents authority. Ensuring natural light and ample fresh air balances the space and air elements. Following these suggestions can help improve productivity and modern mental clarity building the business.
8. Benefits of Using Vastu in Commercial Design
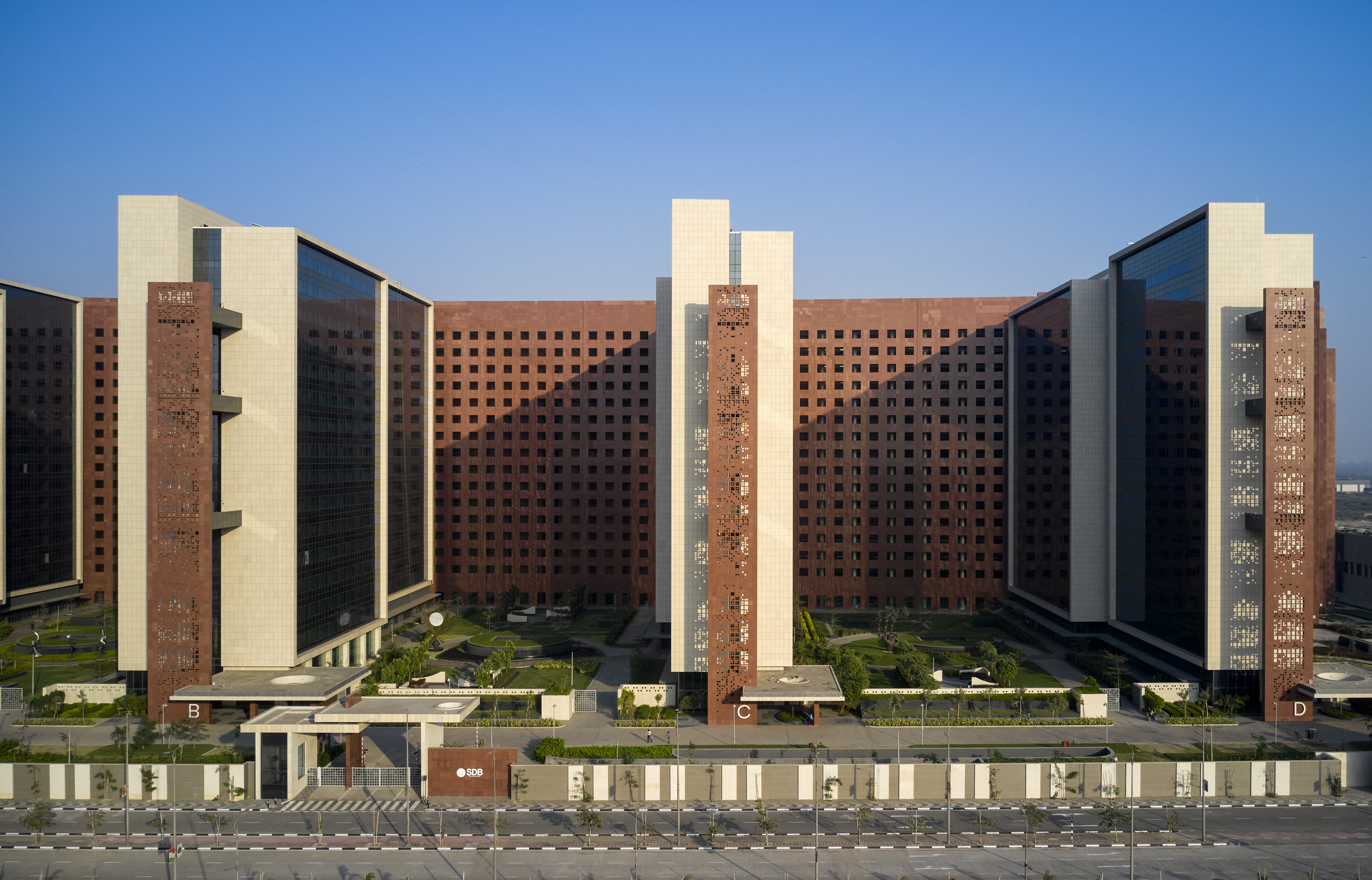
The application of Vastu Shastra in contemporary commercial building design offers a variety of both quantitative and qualitative advantages. It enhances the circulation of good energy, which in turn boosts productivity, profitability, and synergy. Companies that practice Vastu tips for commercial office spaces report improved strategies, decreased personal disputes between employees, and increased operational fluidity. It also builds and fosters an inviting atmosphere that lures patrons and cultivates loyalty.
Be it a corporate office, retail shop, or an industrial plant, Vastu can help make the space optimally balanced and functionally efficient. More importantly, Vastu aids in harmonizing the five elements of nature, earth, water, fire, air, and space, which underpin a stable groundwork for business success over time. This ancient system of knowledge synergizes well with the modern business environment when implemented with care.
I. Enhanced Employee Well-being
Enhanced employee wellness is one of the main advantages of using Vastu for commercial properties. Aligning workspaces with energy flow, such as having employees face north or east, seating them appropriately, and locating the pantry in the southeast, enhances health, mental clarity, and emotional balance. Through commercial Vastu tips, employees experience improved wellness at work, enhanced energy, reduced stress, and greater productivity. Psychological well-being and physical comfort are also aided through proper ventilation, natural lighting, minimal clutter and fresh air, all which are emphasized in Vastu. These factors contribute to reduced absenteeism and improved job satisfaction. Office space Vastu principles ensure that employee wellness is an organic outcome of a purposefully designed space.
II. Improved Customer Engagement
Commercial spaces aligned with Vastu can greatly improve customer experience and engagement. Having entrances located in the north or northeast areas brings in positive energy which makes customers feel welcomed. Displays located in the southeast or northwest zones are visually pleasing and energetically appealing, encouraging customers to explore. Billing sections in the southwest zone increases financial stability for the business. Even minor alignments of Vastu, such as lighting, colors, and the directional placement of fixtures instills trust and ease in customers’ minds. Improved sales and enhanced reputation and loyalty for the brand also comes alongside trust from the customers. Customers who feel a sense of harmony and soothing energy in a space tend to come back and recommend it to other people.
III. Functional and Sustainable Design
Vastu’s guidelines promote both functional design and sustainable architecture. Placing the building to receive sunlight from the east and airflow from the north improves natural lighting and ventilation. This helps conserve energy and lowers operational costs. Efficiency is further enhanced by situating heavy equipment or storage in the southwest. The light, open areas in the northeast help maintain equilibrium. Eco-friendly materials, water flow directed towards the northeast, and electrical equipment in the southeast comply with Vastu and sustainability principles. A Vastu compliant commercial space is not only operationally effective, but trim the ecological footprint as well, showing how tradition can seamlessly blend with sustainable practices.
9. Post-Construction: Maintaining Vastu Harmony
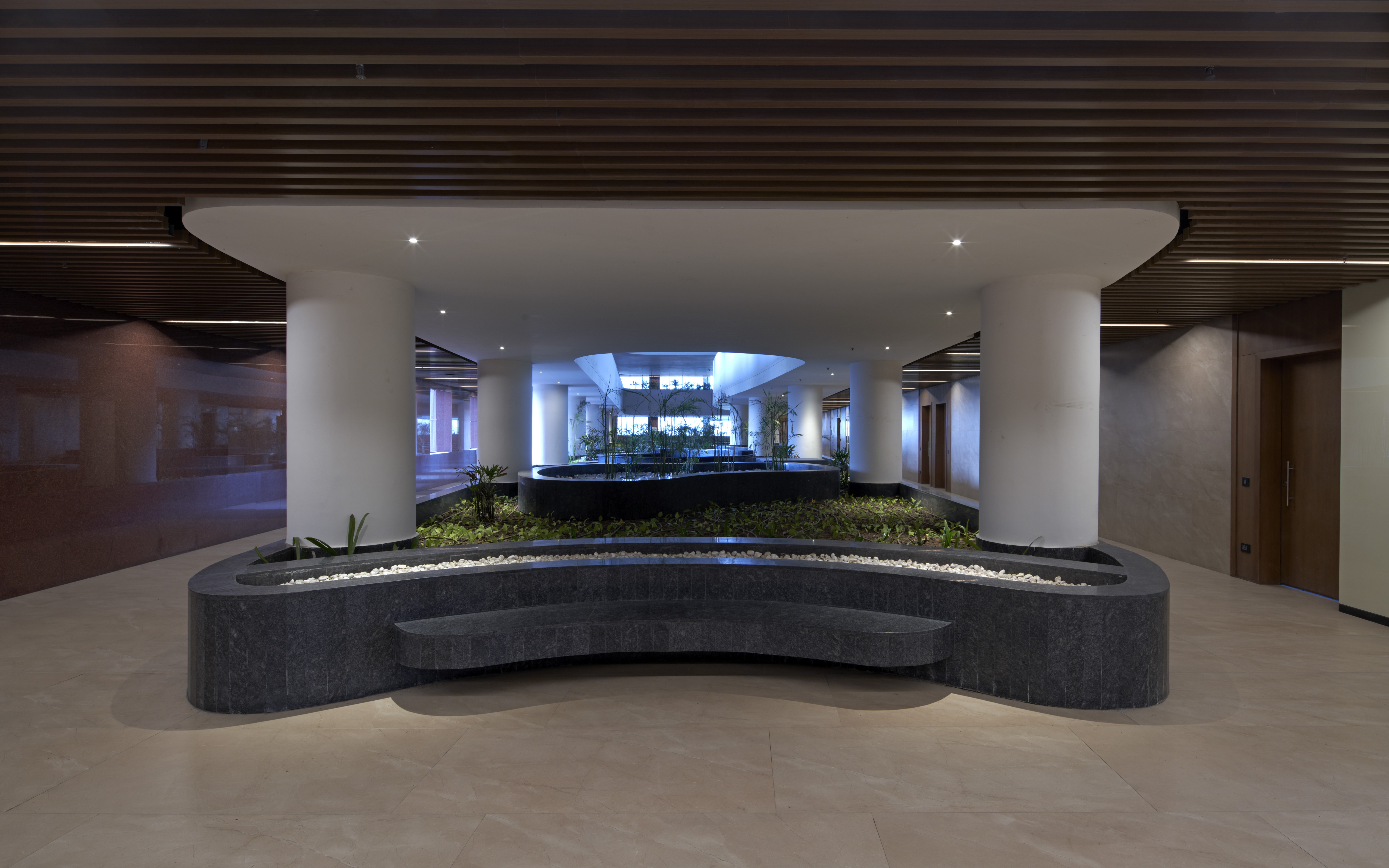
In Vastu Shastra, construction is not the final stage, as preserving harmony is just as important. Keep the space, especially the northeast area, clean to promote positive energy. Avoid clutter in high-traffic areas and in workspaces. Check for any additions, such as partitions or décor, which may obstruct energy flow or structural shifts. Where Vastu restrictions apply, balance can be restored with mirrors, strategically placed plants, and appropriate lighting. Water elements, such as fountains or aquariums, should be located in the north or northeast and remain clean and active. Regularly burning incense or camphor helps create positive vibes and is used in spiritual or energetic cleansing routines. Ensuring Vastu balance in contemporary commercial architectures helps maintain a constructive, harmonious atmosphere that sustains growth.
Also Read-
- The Role of Vastu Shastra in Ancient Indian Architecture: A Historical and Cultural Inquiry
- Designing with Intention: Vastu-Aligned Bedroom Layouts and Spatial Best Practices
- Vastu Principles for the Modern Home: A Comprehensive Room-by-Room Application Guide
10. Conclusion
With thoughtful application of Vastu Shastra, a commercial space can be successfully transformed into a thriving hub filled with positivity. From site selection to post-construction maintenance, Incorporating Vastu provides an alignment between energy circulation, functionality, modern architectural standards, and design. Enhancements go beyond aesthetics—emphasizing employee health, customer contentment, workflow efficiency, and profits.
Businesses that incorporate Vastu in their architectural designs tend to have minimized interruptions and a more enthusiastic workforce. Vastu is a timeless and scientifically proven approach—adapting seamlessly to contemporary urban and sustainable design frameworks—whether one is constructing new commercial real estate or modifying the old one. Don’t just consider Vastu as tradition, but embrace it as a smart multi-dimensional commercial success strategy.
11. Frequently Asked Questions
Q1. Can Vastu be applied to high-rise commercial buildings?
Ans: Yes, Vastu can be applied to high-rise commercial buildings. While structural limitations exist, core principles like entrance orientation, internal zoning, and element balancing can still be followed. Each floor can be treated as an independent unit, with Vastu-compliant layouts enhancing energy flow, productivity, and overall business success in vertical spaces.
Q2. Is it possible to adapt Vastu in already constructed spaces?
Ans: Yes, Vastu can be adapted in already constructed spaces through strategic modifications. Changes like rearranging furniture, using mirrors, adding specific colors, placing plants, or introducing water elements can help balance energy. Even without major structural alterations, these adjustments can improve harmony, functionality, and positivity in existing commercial or residential spaces.
Q3. What’s the difference between Vastu for homes and commercial spaces?
Ans: Vastu for homes focuses on personal well-being, harmony, and health, emphasizing areas like bedrooms, kitchens, and puja rooms. In contrast, Vastu for commercial spaces prioritizes productivity, financial growth, and efficient operations, guiding layout decisions for offices, retail zones, and workspaces based on energy flow and business functionality.
Q4. Can Vastu and modern design aesthetics coexist?
Ans: Yes, Vastu and modern design aesthetics can coexist seamlessly. Vastu focuses on energy flow and spatial harmony, which can be integrated into sleek, contemporary designs. With thoughtful planning, architects can maintain modern aesthetics—like open layouts and minimalism—while aligning key elements with Vastu principles, achieving both visual appeal and energetic balance.
12. m. exploration
As we further explore the crossroads of vastu and architecture, design, and sustainability, we encourage you to discover more on our website. From inspiring architectural projects and engaging videos to in-depth product insights, Morphogenesis offers a rich resource of thought-provoking content—each piece reflecting our dedication to innovative and responsible design.
If you still have unanswered questions, consider these additional resources for further information:
- Video gallery: Discover our latest projects and design philosophies through engaging visual narratives.
- Projects: Learn about our curated selection of residential, commercial, institutional, and hospitality projects that embody Morphogenesis’ design philosophy – SOUL.
- m.blog: Dive into a wealth of knowledge with our blog, where we share insights on vastu and architecture, design trends, and sustainable practices.





