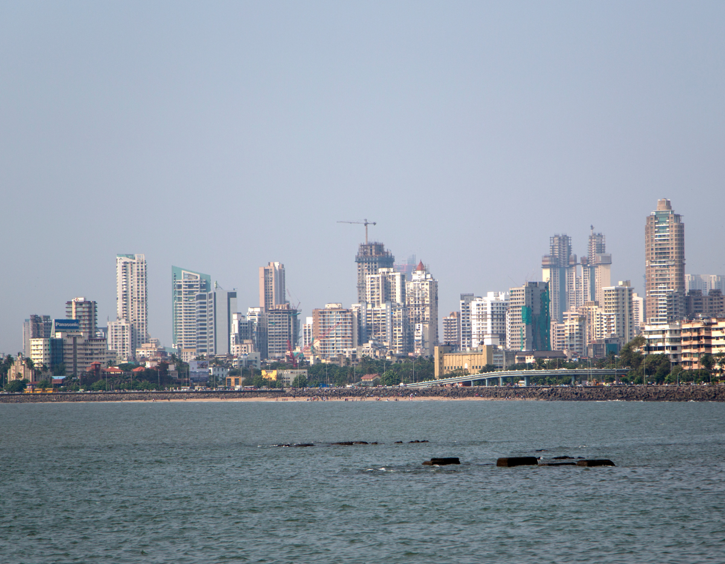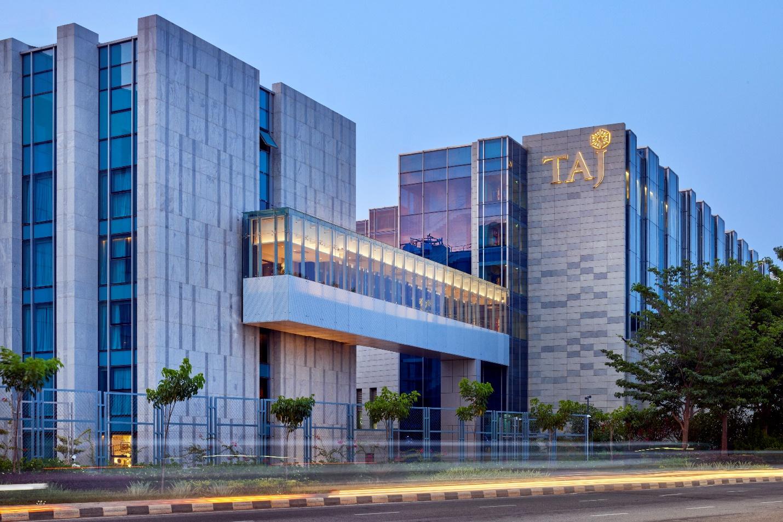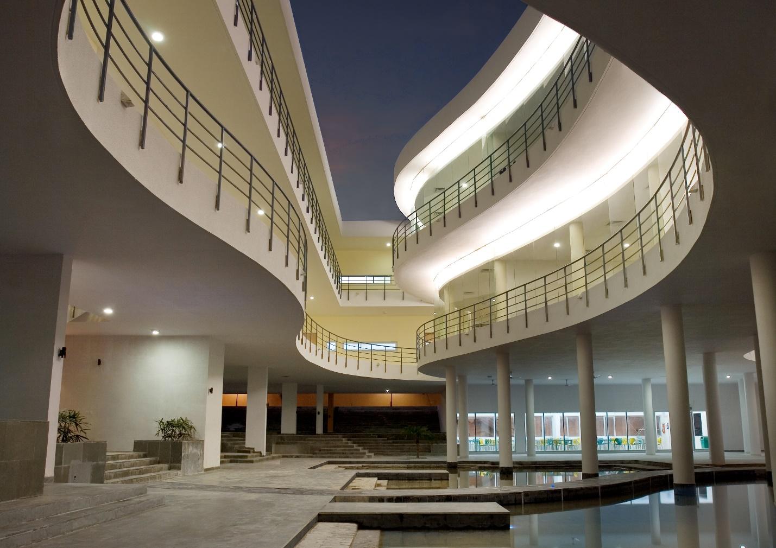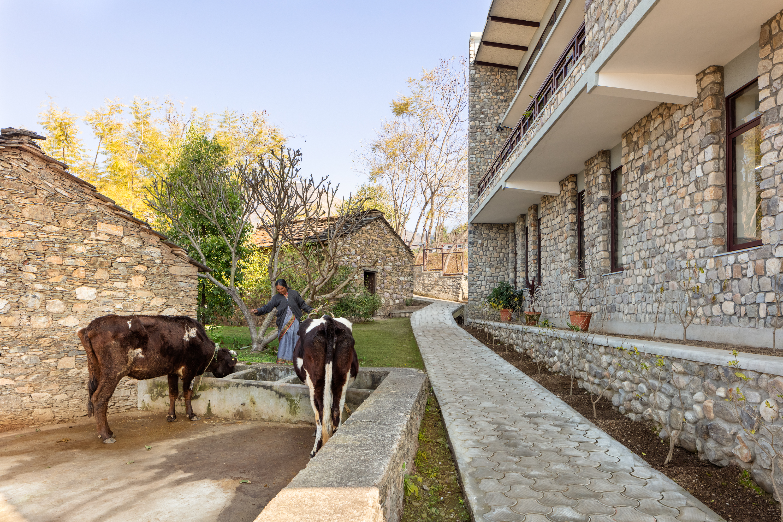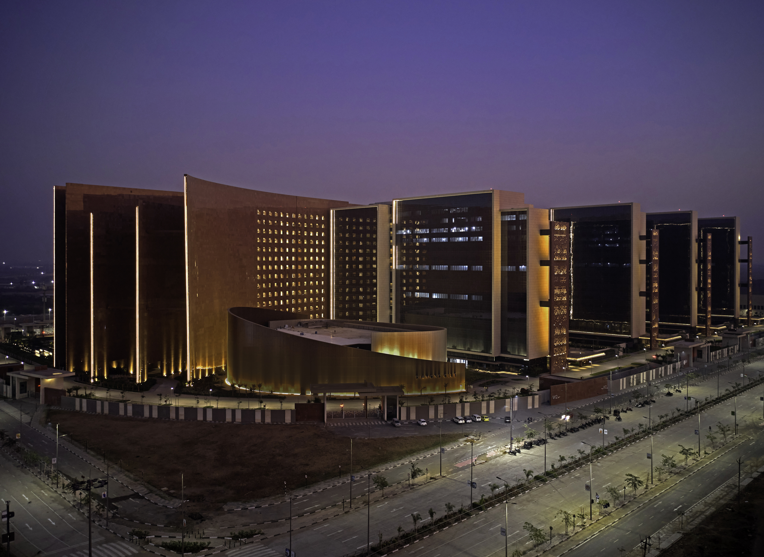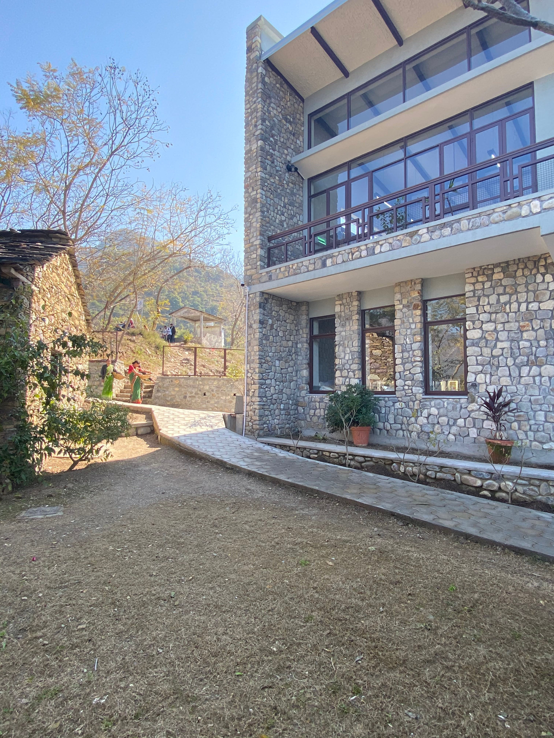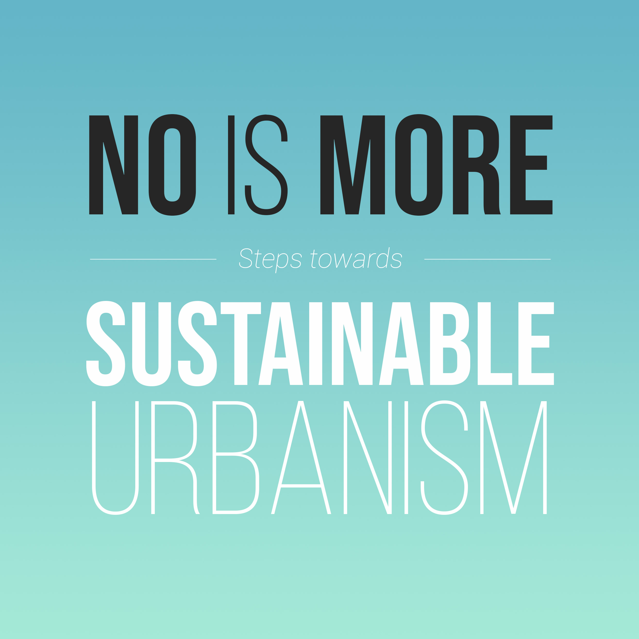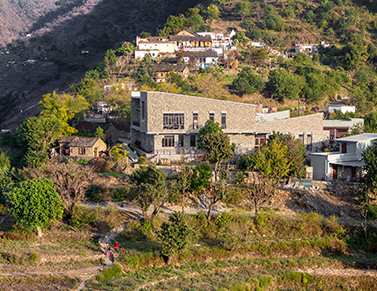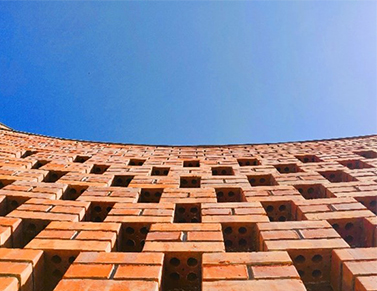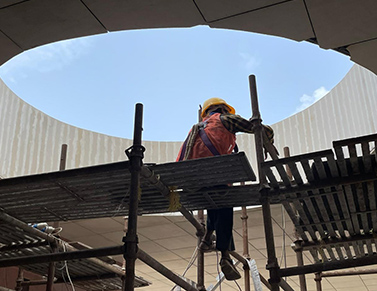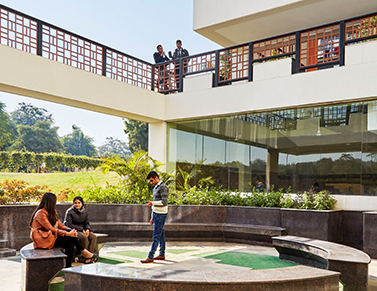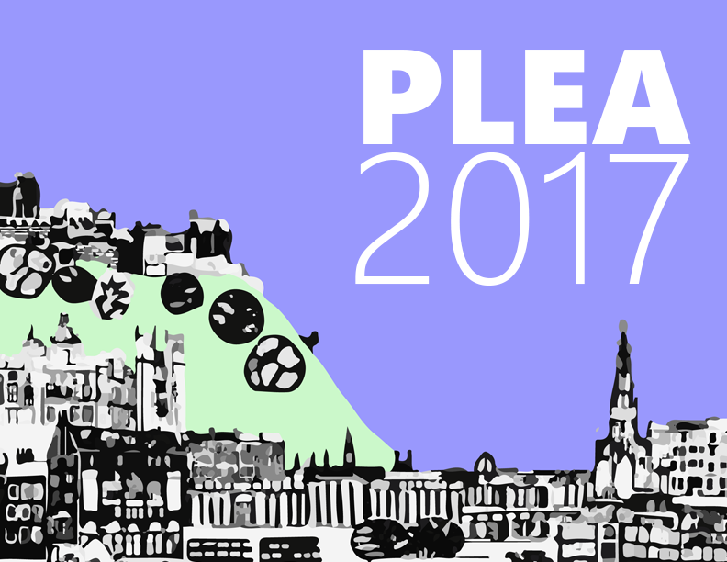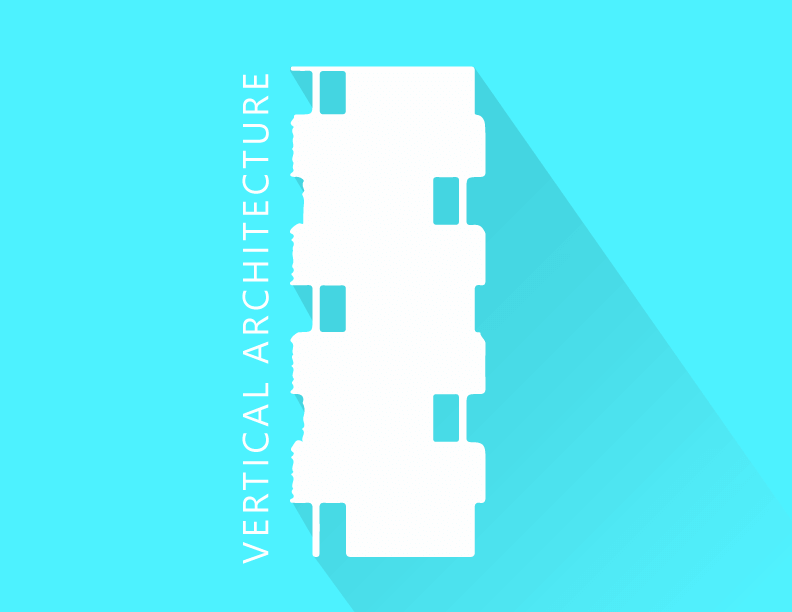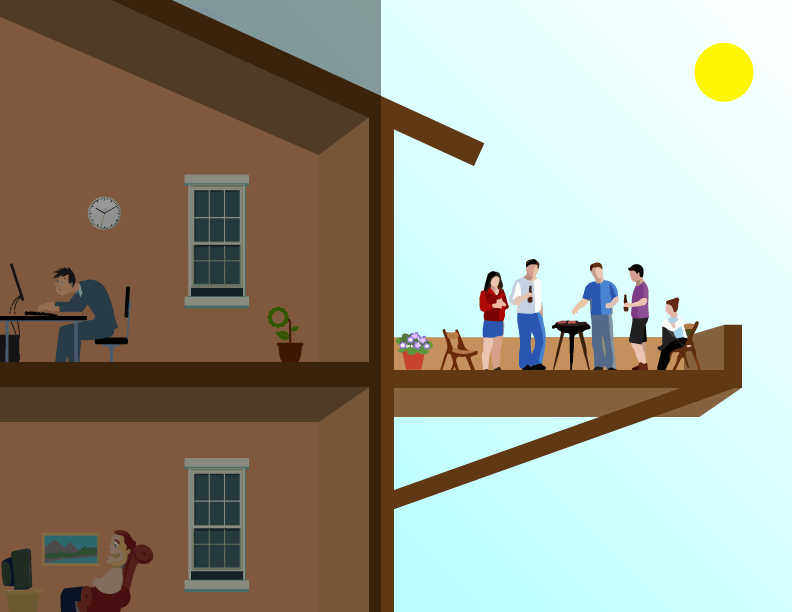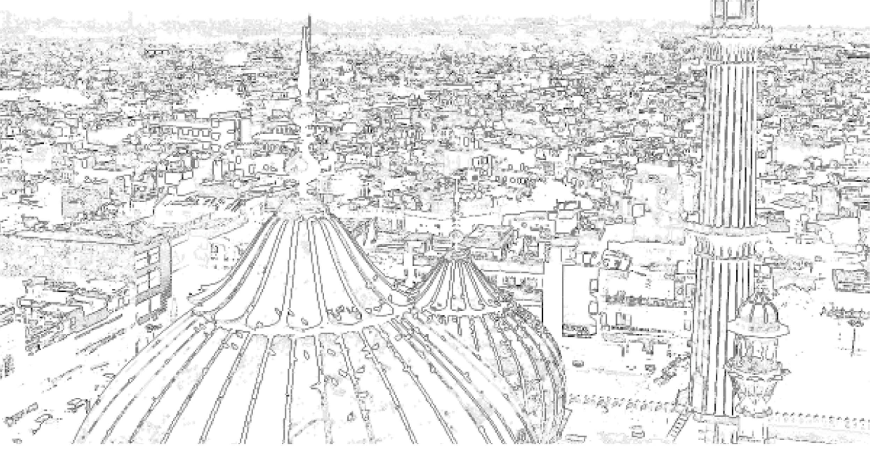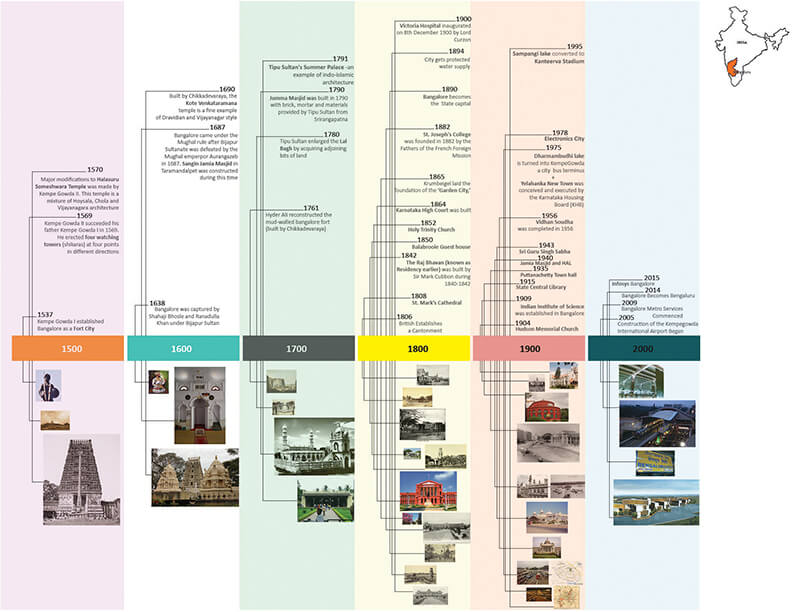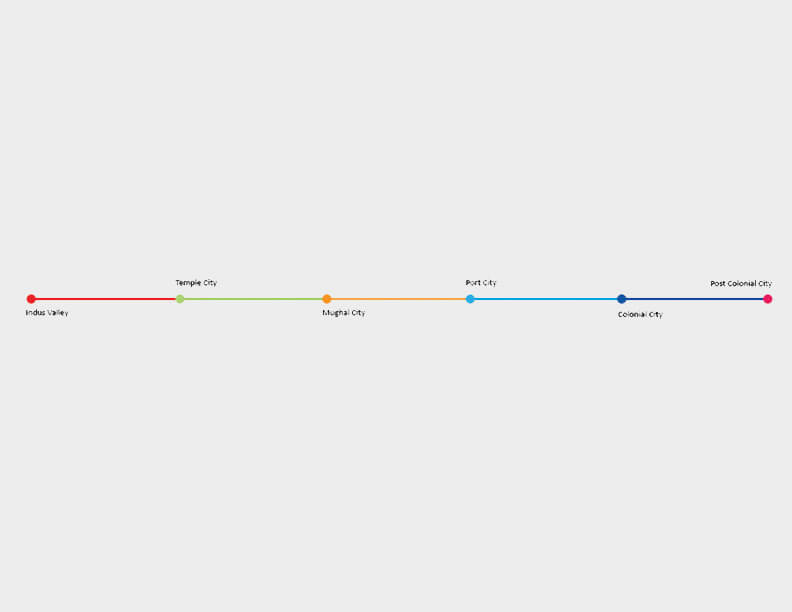1. Introduction
The integration of ancient Vastu Shastra into modern urban planning architecture invites consideration as cities become denser and more complex. offering flexibility deeply rooted in spatial harmony and nature that promotes health, prosperity, and balance. Unfortunately, the spaces for cities densely populated with high-rise buildings face a challenge to these traditional ideas. This blog examines and explores the extent to which Vastu can adapt to modern urbanism and foster city development that balances cultural heritage and contemporary design.
Table of Contents:
- Understanding Vastu Shastra?
- Urbanism and City Planning Today
- Key Vastu Principles and Their Urban Relevance
- Vastu for Urban Infrastructure: Adapting Tradition in City Life
- Benefits of Integrating Vastu in Urban Planning
- Challenges and Limitations
- Towards a Hybrid Approach: Vastu-Inspired Urbanism
- Conclusion
- Frequently Asked Questions
- m. exploration
2. Understanding Vastu Shastra?

Vastu Shastra, as an ancient Indian architectural style, focuses on creating harmonious interactions between structures and nature. It prescribes the location of buildings, rooms, and their furnishings to optimize wellness and energy. Earth, water, fire, air, and space—the five elements—form the foundation of Vastu and serve as a unifying guide to design. In the context of urban planning architecture and city planning architecture, Vastu works to ensure the creation of balanced environments that promote health and prosperity. Given the dynamics of city growth, planners and architects face the challenge of how to incorporate Vastu Shastra and modern architecture while retaining design creativity and functional efficacy.
3. Urbanism and City Planning Today
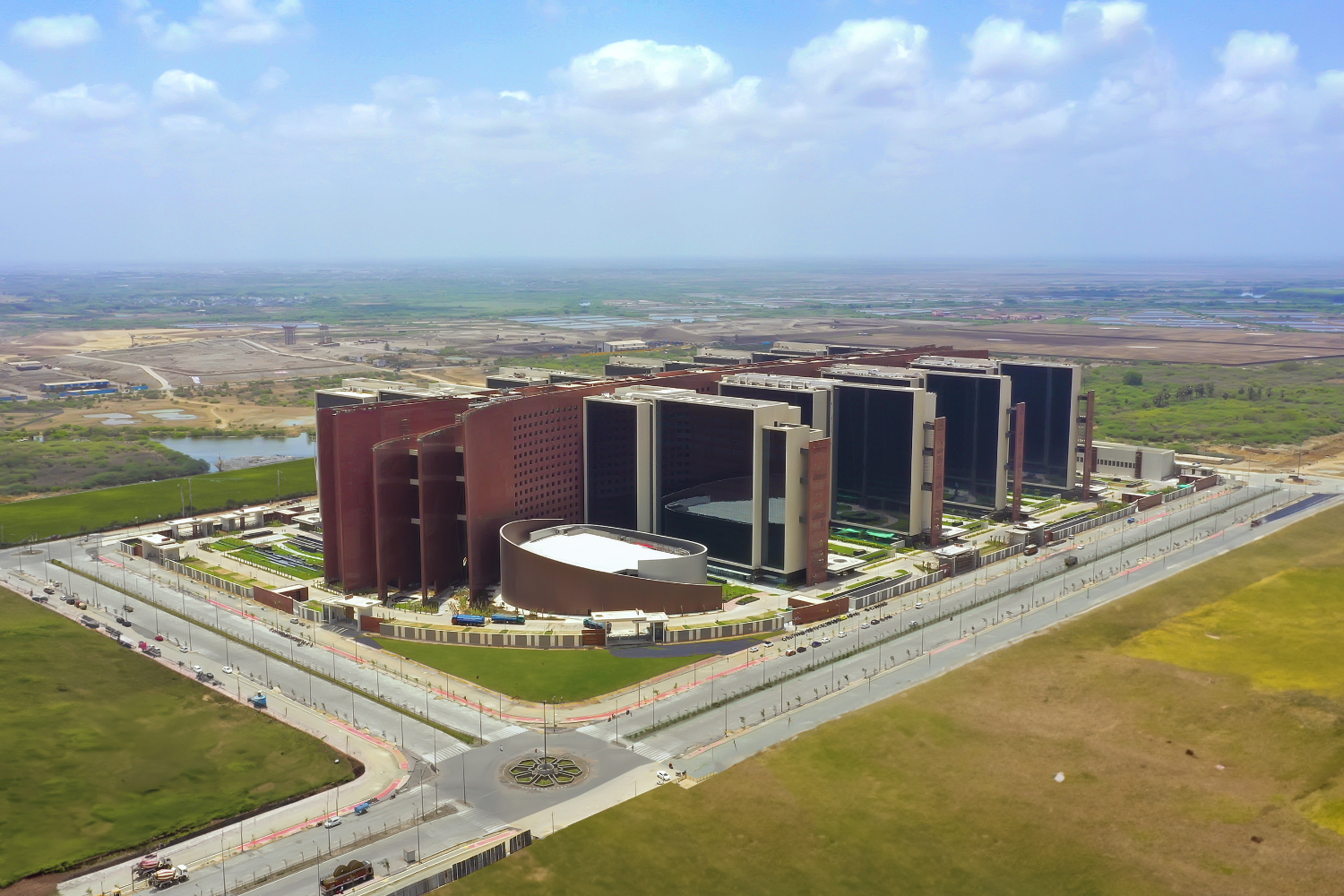
Contemporary urban planning architecture faces new challenges regarding land density, resource allocation, and grid infrastructure within populated regions. The increasing demand necessitates high-rise buildings, mixed-use facilities, and smart infrastructure. In this regard, city planning architecture tends to focus on proposing technological advancements and zoning policies at the expense of spatial arrangements. The integration of Vastu Shastra and modern architecture is appealing in light of the growing desire to bridge the gap between history and current reality. Incorporating Vastu into urban design enhances the opportunities to create livable, energy-efficient, and psychologically comforting environments steeped in traditional values in contemporary city building.
4. Key Vastu Principles and Their Urban Relevance

Applying Vastu to modern metropolitan areas requires determining how its key concepts are adapted into today’s city planning blueprints. While traditional Vastu designs focused on single houses, and later temples, some of these features can still be utilized in population-dense areas. As embraced by many builders and designers, sustainable and human-centered urban design is made more appealing with an enduring technique, urban Vastu. Below are two key Vastu principles: site orientation and spatial zoning, along with their interrelation to modern urban planning architecture.
I. Site Orientation and Energy Flow
The orientation of a site has an impact on the flow of energy in Vastu. While both buildings facing east and north are good, to gain the most natural light and good energy, buildings should be erected facing those directions. In urban planning designs, this aligns with sustainable architecture practices that promote daylighting and passive ventilation. While rigid, grid-based city layouts may be inflexible in fully embracing orientation freedom, internal layout energy balancing optimization tailored Vastu Plans aids overcoming orientation limitations. Incorporating urban Vastu in this manner enhances occupant comfort, energy efficiency, and psychological well-being, seamlessly blending ancient wisdom with modern urban planning objectives.
II. Zoning and Spatial Hierarchies
Vastu prescribes specific spatial hierarchies for public, private, and utility zones arranged according to directional energies. For instance, the southwest is optimal for water-related functions and open spaces while the northeast is best for storage and machinery. In urban planning designs, this corresponds with zoning concepts that separate commercial, residential, and green spaces. Modern skyscrapers with Vastu plans incorporated still need to observe energy zones vertically. With urban Vastu zoning, better internal circulation is achieved along with improved office workflow and residential livability, providing a balance between traditional spatial reasoning and contemporary urban requirements.
III. Five Elements (Panchabhutas)
Vastu Shastra is rooted in the balance of the five elements—earth, water, fire, air, and space. Each element corresponds to a direction and function within a structure. For example, water is best placed in the northeast, while fire belongs in the southeast. In urban planning designs, acknowledging these elements can enhance environmental harmony. By integrating the Panchabhutas into urban Vastu and Vastu plans, architects can create spaces that feel more balanced, sustainable, and in tune with natural energy systems.
5. Vastu for Urban Infrastructure: Adapting Tradition in City Life
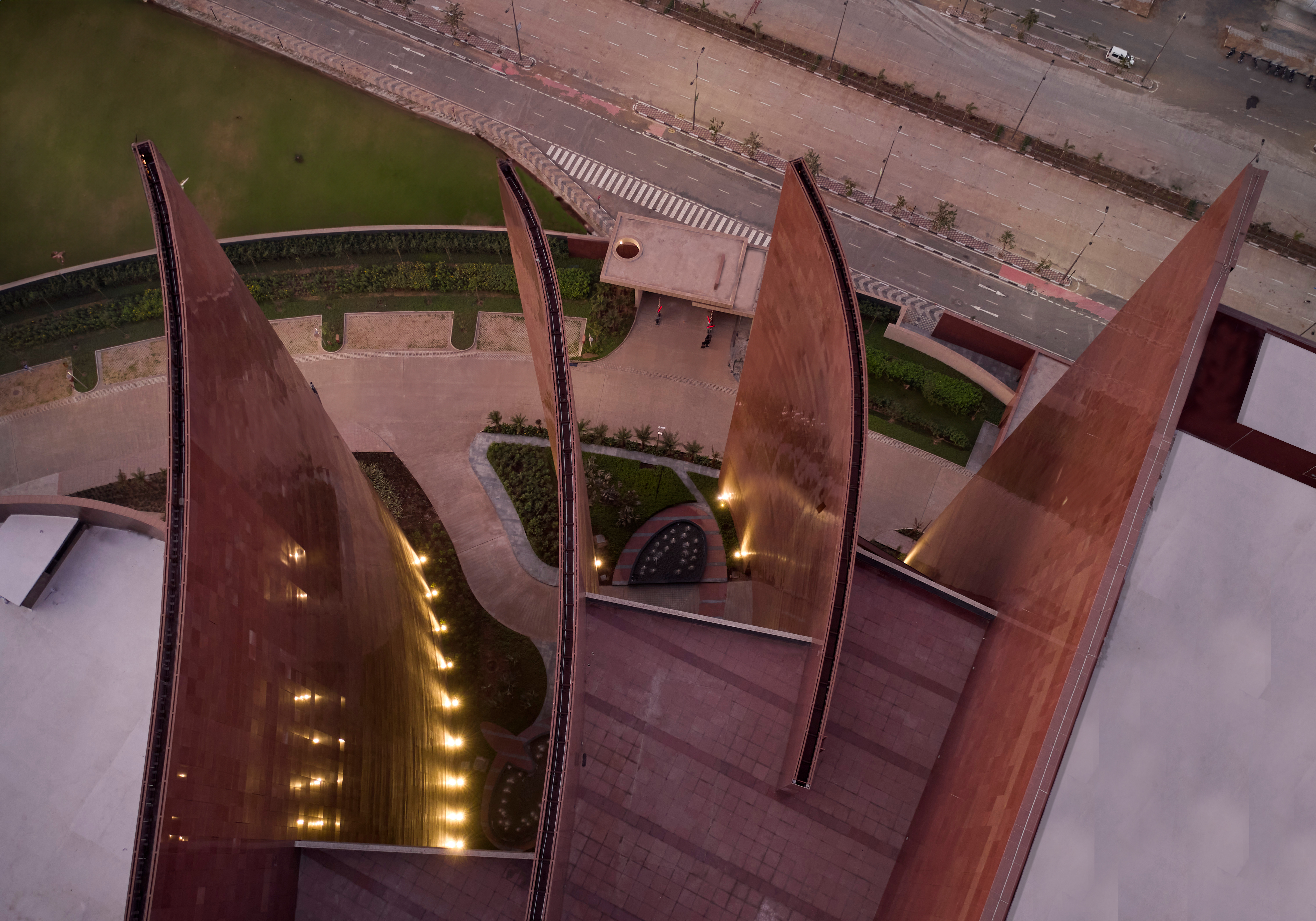 <
<
As cities evolve both vertically and horizontally, there is an integration of Vastu in modern infrastructure which poses both a challenge and an opportunity. Unlike the olden Vastu which focused on open areas now facing the metropolitan reality, there is need for creative modifications. By incorporating Vastu principles into modern city planning, an enabling environment that promotes well-being, energy efficiency, and harmonious living is achievable in high-rises, mixed-use developments, and even modern transport systems.
I. High-Rise and Apartment Living
Vertical living is a norm in metropolitan areas, however, Vastu for high-rises is workable. Living units can be regarded as separate apartments giving scope for better alignment with Vastu principles for interiors. For better compliance, entrance doors can be situated facing towards North or East while kitchens can be designated to the South East. The master bedroom is best suited in the southwest zone. Vastu energy in constricted spaces, can further be improved by natural ventilation, providing adequate lighting, and utilizing uncluttered design. Adopting Vastu in high-rise living enhances mental peace, community harmony, and holistic energy flow in a vertical living model.
II. Mixed-Use Developments
These types of developments integrate residential living with shopping and entertainment, requiring careful energy zoning. Vastu can be modified by situating commercial units to the north or east and residential units to the southwest. Shared facilities such as gardens and water bodies should be located in the northeast. Balancing these zones promotes positive energy flow amongst functions. Correct Vastu alignment in mixed-use designs enhances livability, business footfall, and harmony across the space. A blend of traditional Vastu logic and modern spatial designs enables architects to carve out multifunctional urban spaces that pulse with life while remaining energetically balanced.
III. Infrastructure and Mobility Planning
These principles can also extend to infrastructure and mobility such as roads, subways, or transport hubs which, when aligned to cardinal directions, improve movement efficiency and energy equilibrium. Major roadways ideally run north-south or east-west. Parks and other public spaces are best placed in the northeast zones of city layouts. Integrating Vastu in mobility planning improves traffic flow, makes intersections safer, and dials down commuter stress. Considerate application of Vastu logic could greatly enrich contemporary urban infrastructure and offer integrated solutions that provide a blend of spiritual equilibrium and practical urban mobility demands.
6. Benefits of Integrating Vastu in Urban Planning
Integrating Vastu into urban planning offers a unique blend of tradition and functionality, enhancing both the physical and energetic qualities of a space. By aligning modern infrastructure with Vastu principles, cities can foster improved well-being, sustainability, and harmony, making urban environments more balanced, efficient, and spiritually connected.
- Foster harmony between natural elements and constructed facilities.
- Enhances flow of energy in residential, commercial, and civic centers.
- Supports mental and physical health in users through balanced design.
- Increases efficiency in workplaces and educational institutions.
- Improves occupant satisfaction by harmonizing spatial arrangement with element balance.
- Supports eco-friendly design by optimizing windows for light and ventilation.
- Attracts Vastu-conscious buyers and increases the value of the property.
- Fosters humanistic and holistic urban design in planning.
- Supports passive design approaches for energy efficiency.
- Aids in the creation of cityscapes that are spiritually and culturally meaningful.
7. Challenges and Limitations
While Vastu offers valuable insights for urban design, applying its principles in modern cities presents notable challenges. Space constraints, regulatory frameworks, and contemporary building practices often conflict with traditional guidelines. Understanding these limitations is crucial for architects and planners aiming to balance Vastu compliance with practical, scalable urban development solutions.
- The traditional Vastu framework may inhibit futuristic architectural creativity.
- In densely populated cities, scarce space gives little freedom in terms of directional and spatial flexibility.
- Modern vertical zoning tends to impose restrictions on the traditional zoning.
- The diverse nature of modern construction requires adaptation of ancient texts, which can lead to controversy.
- There may be clashes between Vastu alignment and adherence to construction regulations.
- Column-free spaces and open spaces have no definition; these lack clear boundaries, making design difficult.
- Architectural and planning ignorance may inhibit proper application due to lack of information.
- Inaccurate assumptions or simplification of Vastu principles may result in inefficient outcomes.
- Retrofitting existing infrastructure with Vastu principles is often cumbersome, impractical, and expensive.
- The application of Vastu principles may be challenged by cultural diversity within metropolitan areas.
- There must be a balance of workable business structure with spiritual elements, and that requires careful blending.
8. Towards a Hybrid Approach: Vastu-Inspired Urbanism
Integrating Vastu Shastra with modern urban planning architecture creates a hybrid solution that is sensitive to the cultural context. With modern urban planners and architects guided by sustainability and technology, spiritually attuned smart cities can be crafted by applying core Vastu elements like orientation, zoning, and elemental balance. This integration gives rise to a new paradigm of Vastu urbanism for today’s metropolitan reality.
Also Read-
- The Role of Vastu Shastra in Ancient Indian Architecture: A Historical and Cultural Inquiry
- Demystifying Vastu Shastra: Its Origins, Philosophical Foundations, and Enduring Relevance
- Vastu Purusha Mandala Unveiled: The Sacred Geometry Underpinning Spatial Harmony
9. Conclusion
Despite the fact Vastu Shastra stems from ancient traditions, its fundamental concepts can still be integrated into contemporary urban frameworks. If thoughtfully implemented, Vastu can improve the livability, energy balance, and sustainability of spaces within cities. While there are limitations to embracing Vastu borders on contemporary planning, there is rich potential to develop culturally grounded solutions for urban evolution, marrying yesterday with the opportunities of the future.
10. Frequently Asked Questions
Q1. Can Vastu be fully implemented in urban apartment complexes?
Ans: Vastu can be partially implemented in urban apartment complexes by aligning internal layouts, entrances, and room placements with core principles. While full compliance may be limited due to structural constraints, thoughtful planning allows for energy balance and enhanced well-being within modern high-rise living.
Q2. How do urban planners view traditional systems like Vastu Shastra?
Ans: Urban planners increasingly view traditional systems like Vastu Shastra as valuable cultural frameworks that can enhance human-centric design. While not always fully adoptable, many planners appreciate Vastu’s emphasis on spatial harmony, sustainability, and energy flow, integrating its principles selectively within modern architectural contexts.
Q3. Are there examples of urban townships or cities in India planned using Vastu?
Ans: Yes, several urban townships in India have incorporated Vastu principles into their planning. Examples include Auroville in Tamil Nadu and parts of Lavasa near Pune, where orientation, zoning, and elemental balance were considered. Many private developers also design Vastu-compliant residential townships to meet growing demand for spiritually aligned living.
Q4. How can Vastu principles be adapted for compact urban homes and small plots?
Ans: Vastu principles can be adapted for compact urban homes by optimizing internal layouts, using mirrors to enhance light flow, selecting appropriate colors, and placing key elements—like kitchens and puja rooms—in favorable directions. Small design choices can maintain energy balance within limited urban spaces.
11. m. exploration
As we further explore the crossroads of vastu and architecture, design, and sustainability, we encourage you to discover more on our website. From inspiring architectural projects and engaging videos to in-depth product insights, Morphogenesis offers a rich resource of thought-provoking content—each piece reflecting our dedication to innovative and responsible design.
If you still have unanswered questions, consider these additional resources for further information:
- Video gallery: Discover our latest projects and design philosophies through engaging visual narratives.
- Projects: Learn about our curated selection of residential, commercial, institutional, and hospitality projects that embody Morphogenesis’ design philosophy – SOUL.
- m.blog: Dive into a wealth of knowledge with our blog, where we share insights on vastu and architecture, design trends, and sustainable practices.






