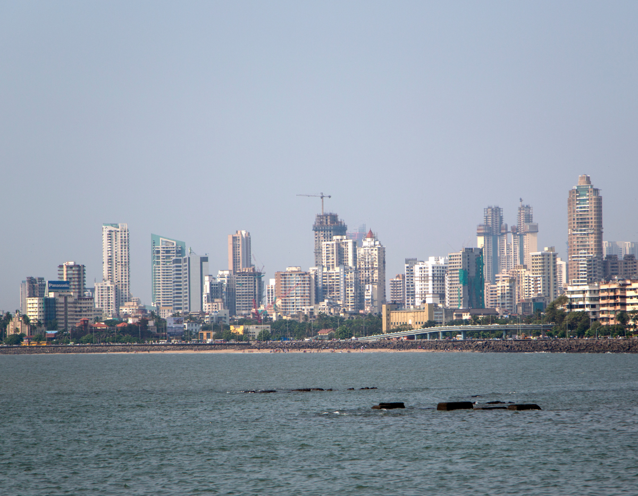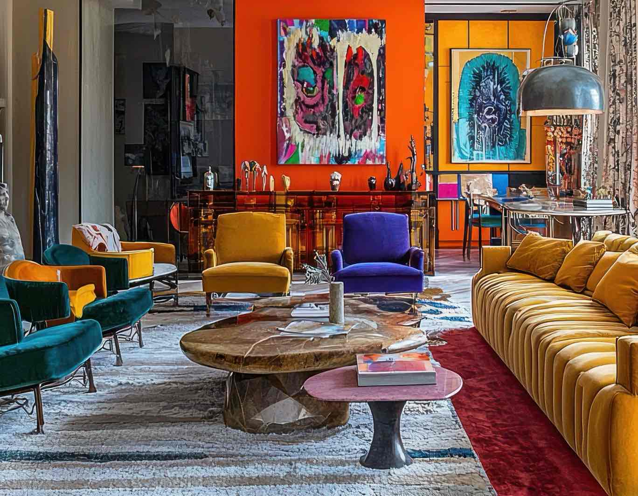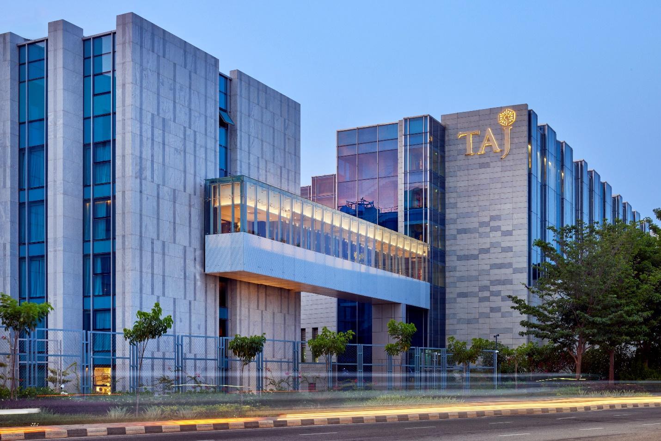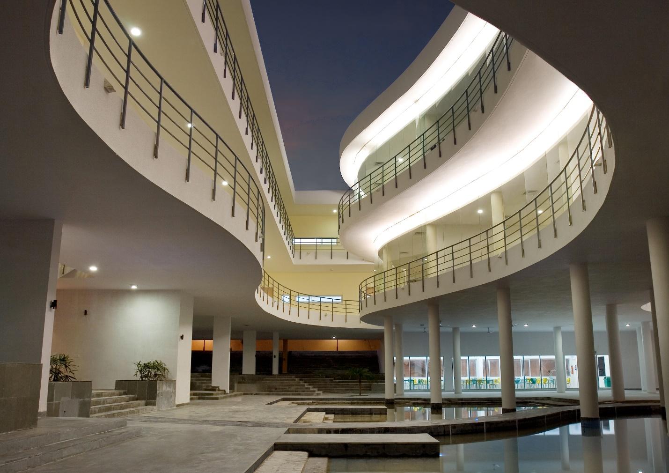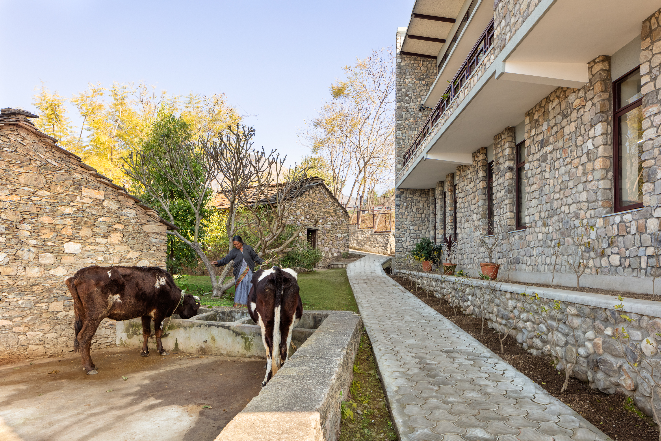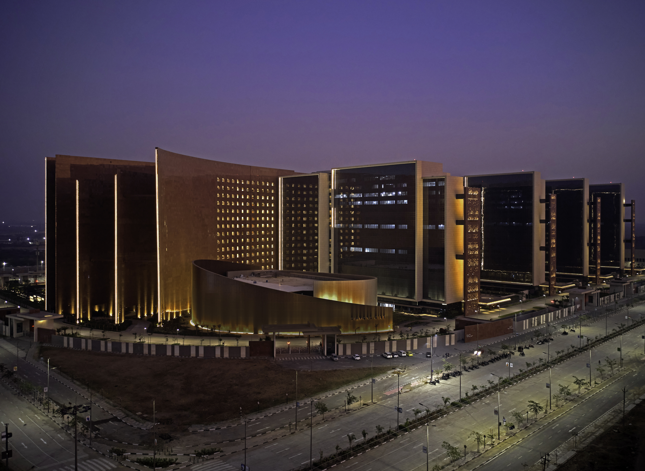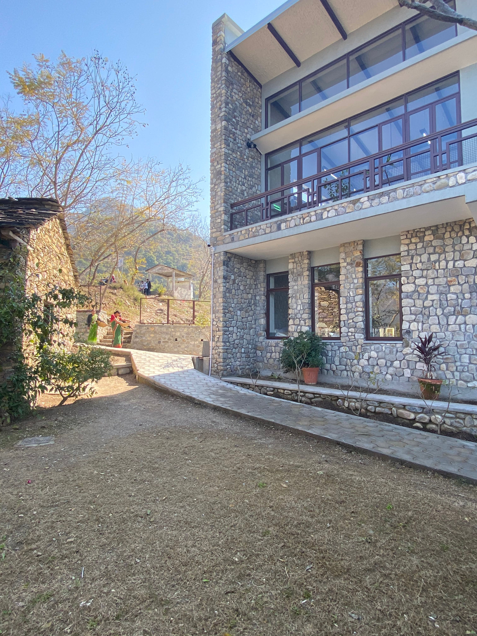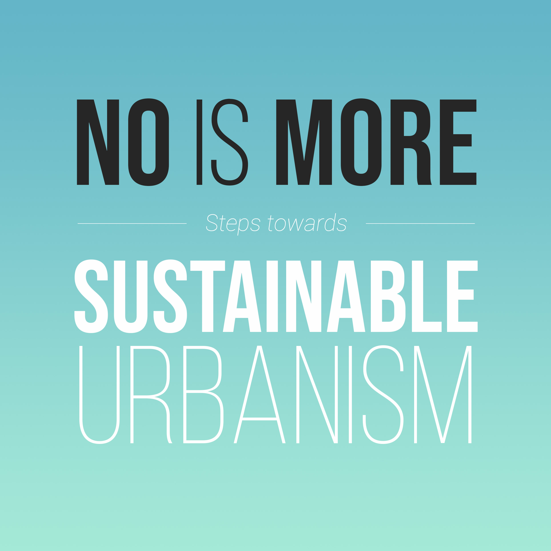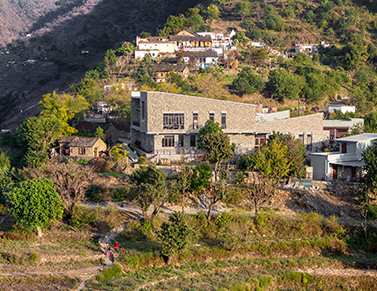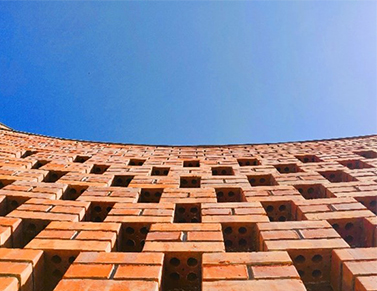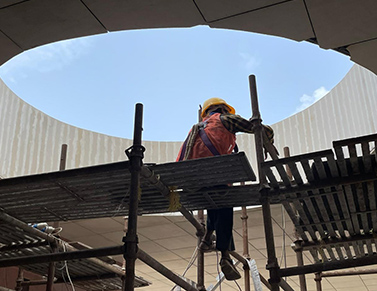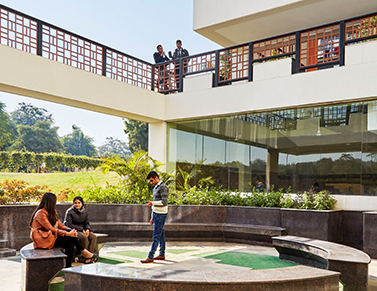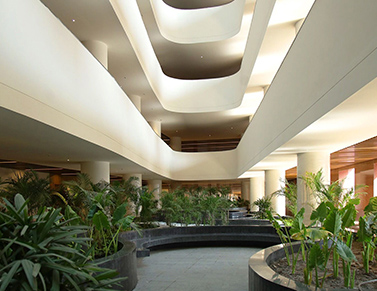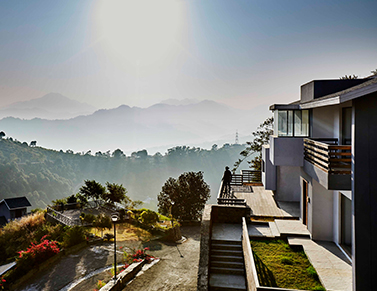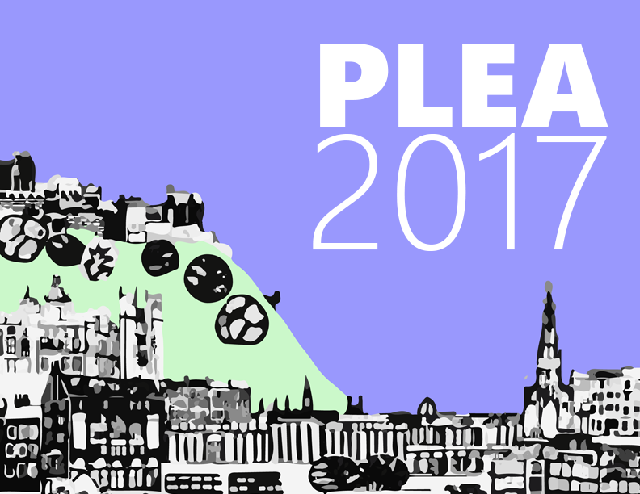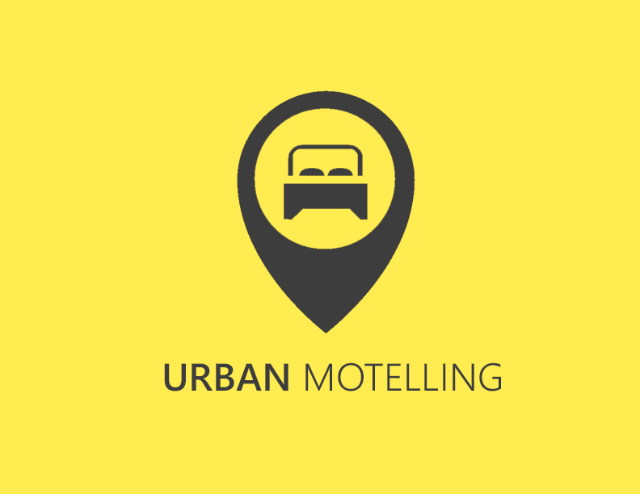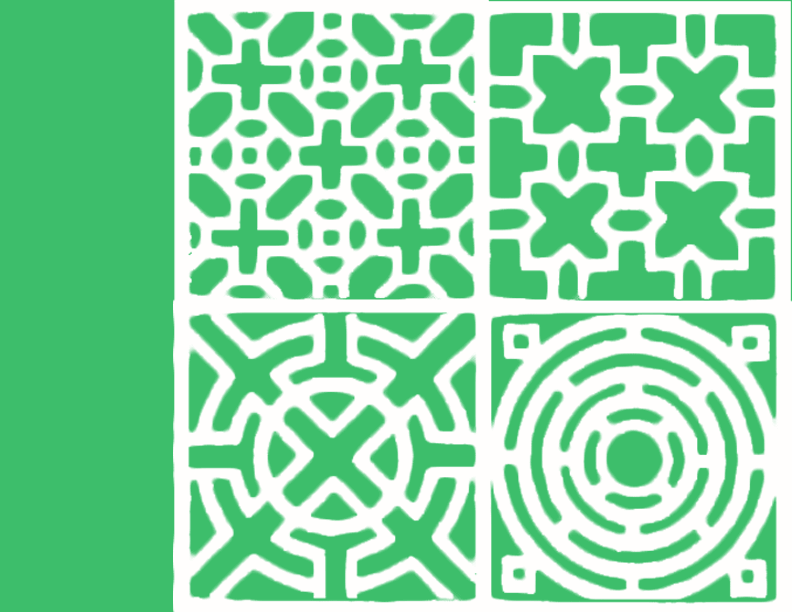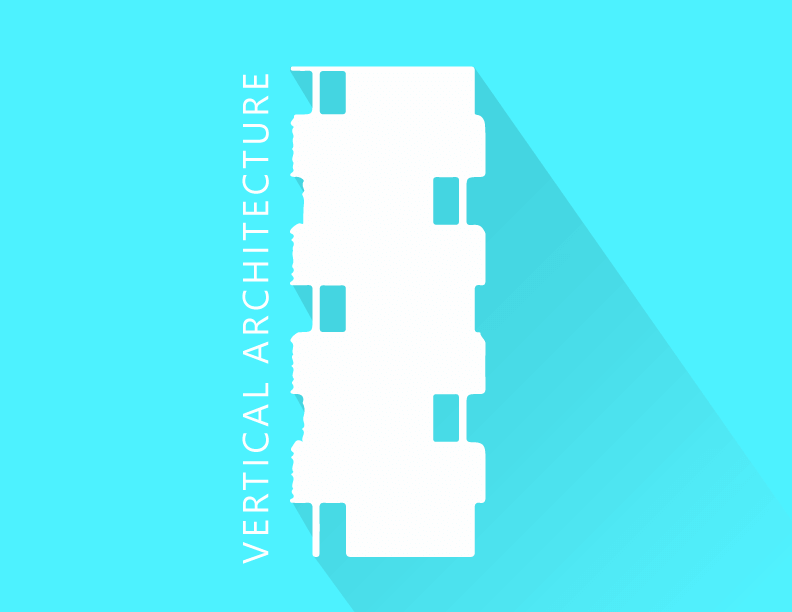A new generation of workspaces is emerging—ones that prioritize psychological resilience, cognitive performance, and social connection as core design imperatives.
While much attention has been paid to productivity metrics and technological upgrades in the modern office, the emotional and cognitive experience of its users is often sidelined. Yet, as organizations grapple with burnout, disengagement, and high attrition, the spatial environment is emerging as a critical determinant of workplace culture and mental health. Architecture, when guided by psychological insight, has the capacity to not only house work but to elevate the human experience of it. This article explores how contemporary design can actively support mental well-being in professional environments, drawing on key psychological theories, practical strategies, and real-world application.
Table of Contents:
- The Psychological Weight of Workplace Design
- Understanding Human Needs Through Self-Determination Theory
- Translating Psychological Needs into Spatial Strategy
- Competence Through Supportive Infrastructure
- Relatedness and the Architecture of Connection
- Restorative Design: The Role of Nature in Mental Recovery
- Project in Focus: KRC Commerzone Hyderabad
- Designing with Purpose, Retaining with Empathy
1. The Psychological Weight of Workplace Design
With nearly a third of our weekdays spent in professional environments, the design of the spaces we occupy is not simply a matter of aesthetics or utility; it directly influences cognitive performance, emotional well-being, and social cohesion. Yet, many contemporary workplaces remain tethered to outdated norms, undervaluing the profound psychological undercurrents that govern focus, stress, collaboration, and creativity.

In this context, architectural design becomes a vital agent for change. When guided by behavioral insight and empathetic planning, spatial design can do more than support productivity – it can enable thriving.
2. Understanding Human Needs Through Self-Determination Theory
To design with intent, we must first understand what the human psyche requires in a professional context. Self-Determination Theory (SDT), developed by psychologists Edward Deci and Richard Ryan, offers a compelling framework. It identifies three essential psychological needs that must be met for individuals to experience motivation, engagement, and well-being:
- Autonomy: The freedom to choose how one works, fostering a sense of control and ownership.
- Competence: The ability to perform effectively and experience mastery in one’s tasks.
- Relatedness: The sense of belonging and meaningful connection with others.
Each of these dimensions can be spatialized and translated into physical environments that respond to these innate needs, enabling individuals to feel both empowered and connected in their daily routines.
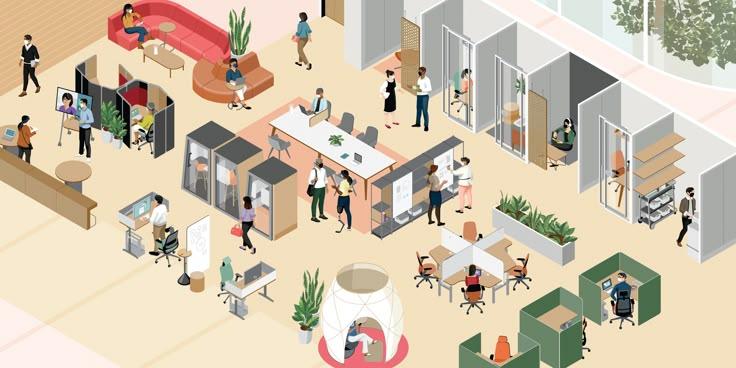
3. Translating Psychological Needs into Spatial Strategy
A well-designed workspace functions as a behavioural scaffold. It facilitates not only the execution of tasks but the psychological readiness to engage with them. Consider how each SDT dimension can be addressed architecturally:
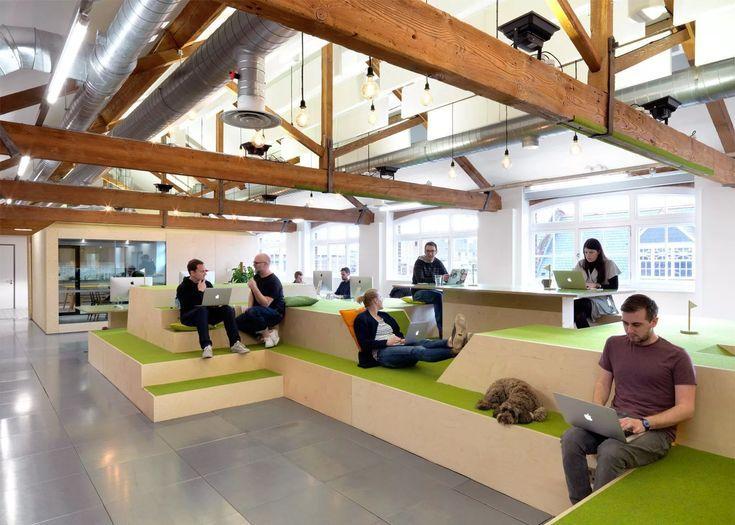
Autonomy in Spatial Choice
Empowering employees begins with offering spatial variety. The modern office must include:
- Quiet zones and focus pods for deep work
- Open collaboration hubs for group tasks
- Outdoor terraces and social spillovers for informal engagement
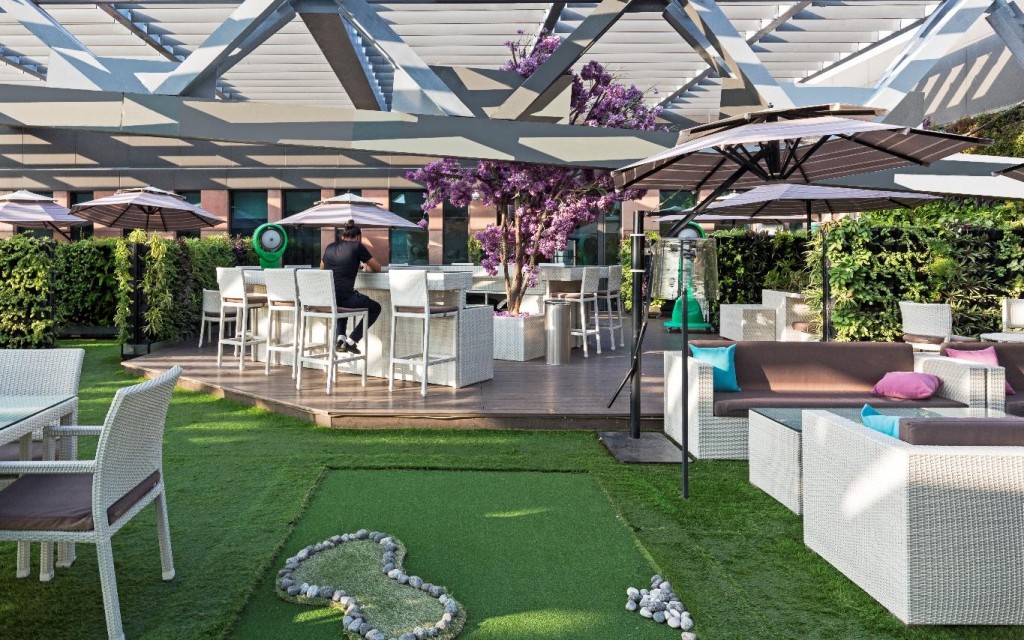
This spatial multiplicity allows users to self-select environments that best support their mode of work, reinforcing autonomy through choice.
4. Competence Through Supportive Infrastructure
High-performance environments must eliminate friction. This requires an attention to:
- Ergonomic furniture that reduces physical strain
- Controlled acoustics to limit distraction
- Optimized lighting and thermal comfort for sustained focus
Such elements work in concert to support task mastery, enabling individuals to perform at their cognitive best.
5. Relatedness and the Architecture of Connection
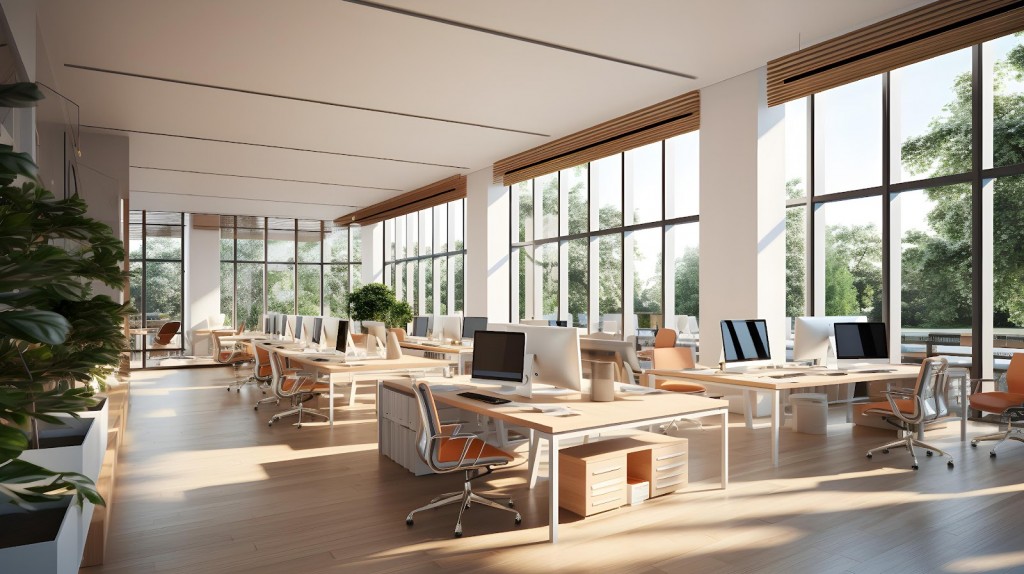
Design must encourage not just proximity, but interaction. Strategies include:
- Visual transparency and open sightlines
- Circulation paths that promote incidental encounters
- Shared lounges, cafés, and touchdown points for cross-pollination of ideas
These design moves cultivate informal networks and foster a collective identity within the workplace.

6. Restorative Design: The Role of Nature in Mental Recovery
No matter how optimized, the brain’s attentional resources are finite. Attention Restoration Theory (ART) suggests that exposure to natural elements can replenish depleted cognitive reserves. In architectural practice, this means embedding nature not as décor, but as an integral spatial experience:
- Views to greenery and sky from primary work areas
- Use of natural materials like stone, wood, and water
- Micro-landscapes along circulation routes for passive recuperation
These design gestures provide micro-moments of recovery—essential in sustaining mental clarity throughout the workday.
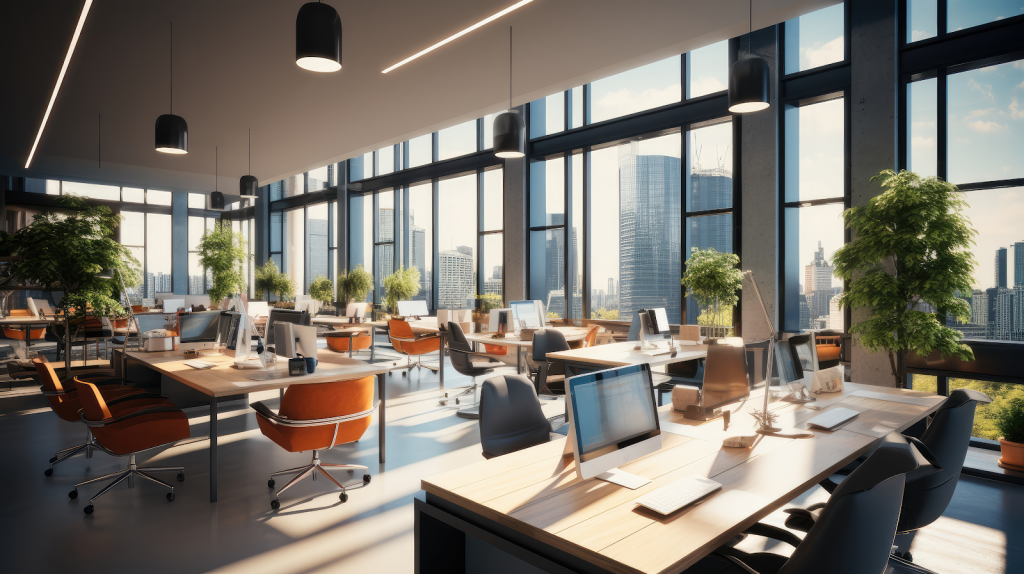
7. Project in Focus: KRC Commerzone Hyderabad
Our work on the KRC Commerzone campus in Hyderabad exemplifies how psychological insight can drive masterplanning. Spanning nine acres, the project integrates landscape, circulation, and building massing to foster mental well-being at scale.
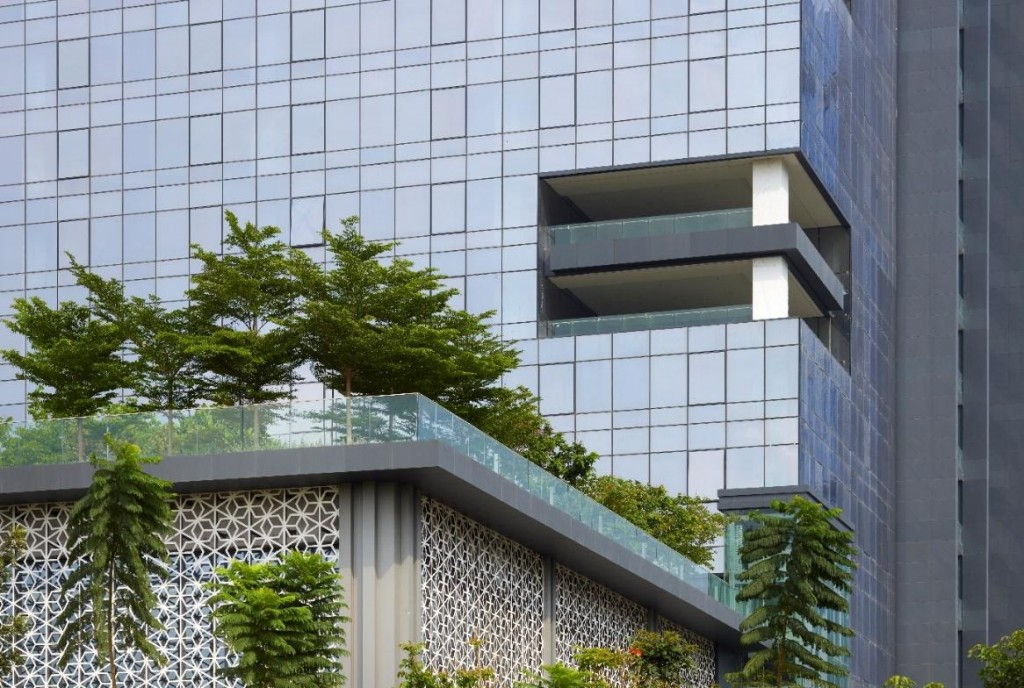
Site-Responsive Landscape
The master plan includes shaded walkways, green buffers, and shallow water bodies which serve multiple purposes:
- Modulate microclimate using prevailing wind corridors
- Create pause points that encourage reflection and reset
- Serve as nodes for informal interaction
Such features are not ancillary as they are embedded into the daily rhythms of movement and arrival.
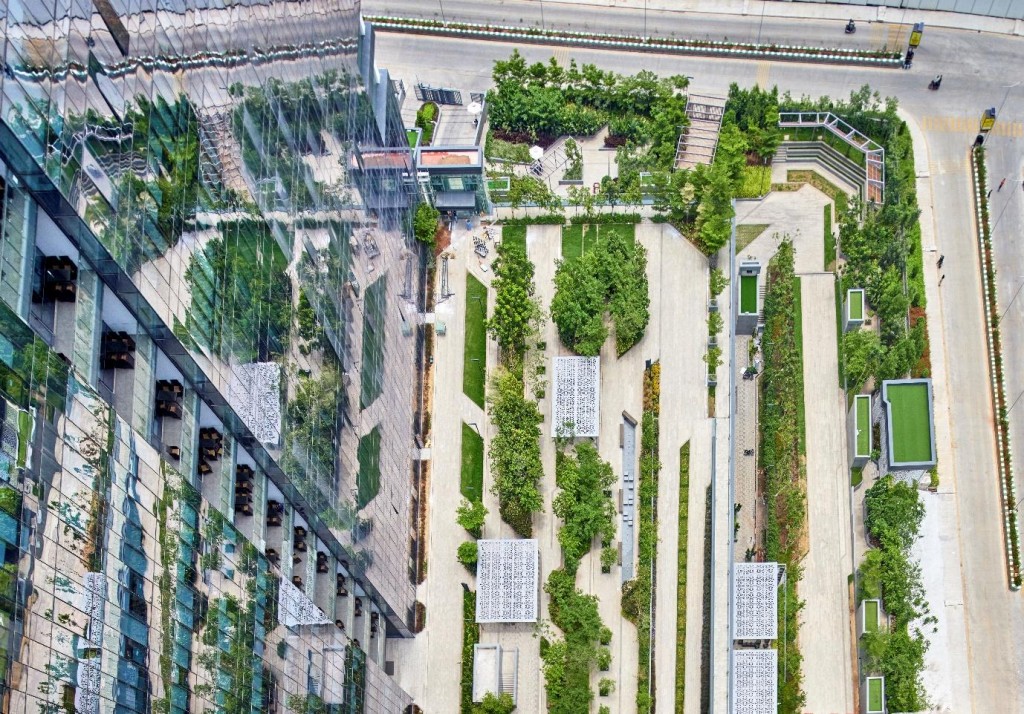
Elevated Autonomy at the Podium
The campus boasts a 4.5-acre podium garden, conceived as an elevated work-scape. It offers:
- Walk-meeting loops for uninterrupted discussion
- Shaded niches for focused solo work
- Outdoor team huddles designed for groups of 8–15
Crucially, these spaces are usable throughout most of the year, reinforcing autonomy without sacrificing comfort.
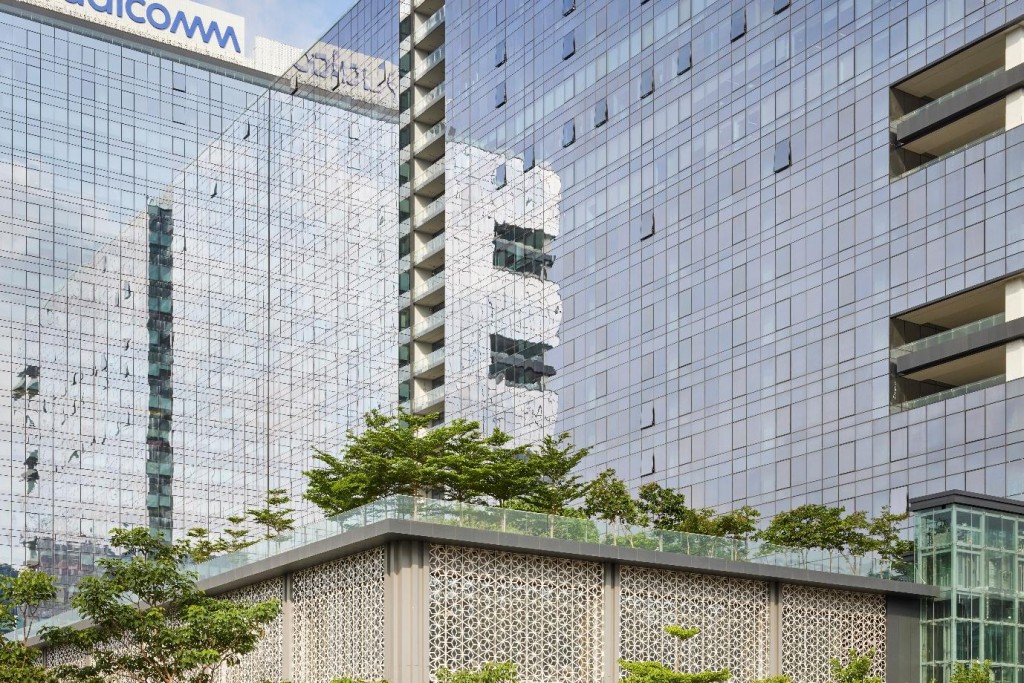
Architecture of Relatedness
Anchoring the campus is a central amphitheatre—strategically placed at the intersection of office towers. It functions as:
- A venue for spontaneous gatherings
- A visual and social anchor
- A collective memory node that enhances inter-building connectivity
Through these spatial interventions, the project transcends the static office typology and becomes a dynamic psychological ecosystem.
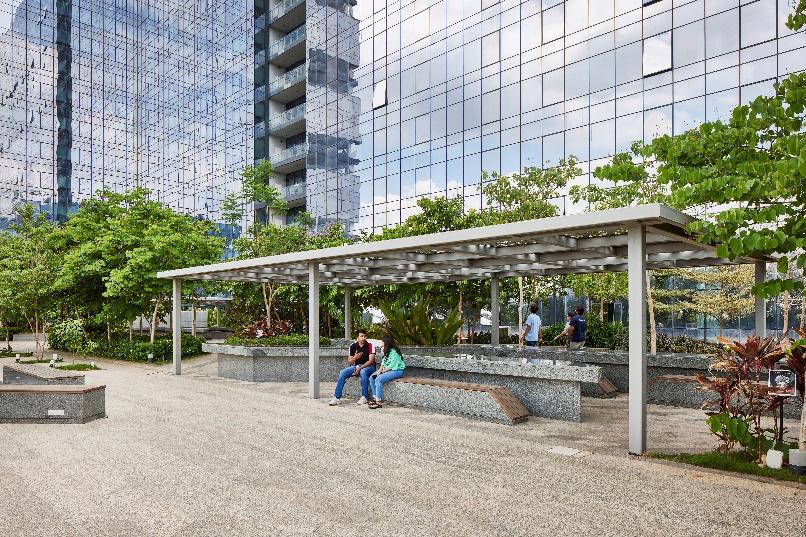
Designing with Purpose, Retaining with Empathy
When workplaces are conceived as environments that support autonomy, concentration, and connection, they begin to reflect the realities of how people work today. Design becomes more than problem-solving; it becomes stewardship—of mental health, of social interaction, and of organizational culture.
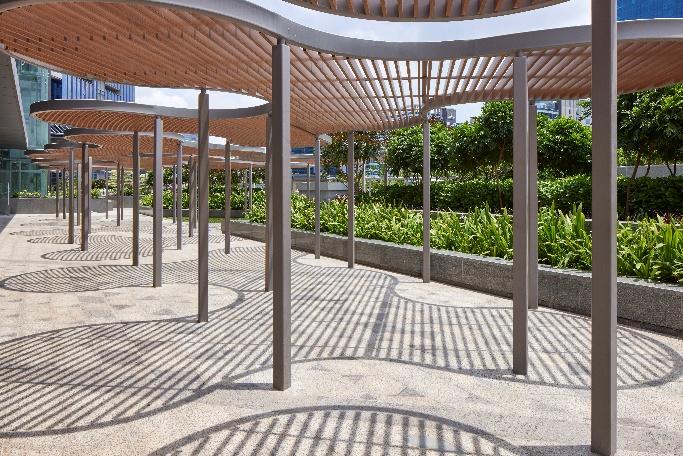
Flexible seating, indoor and outdoor green zones, collaborative nodes—these are not trends but tools. When embedded from the earliest briefing stages and aligned with organizational workflows, they form the backbone of resilient, human-cantered workplaces.
In an era where talent seeks meaning, flexibility, and empathy, environments that prioritize psychological well-being are no longer optional. They are essential infrastructure for the future of work.
Also Read: Maximizing Daylight in Office Spaces and Dealing with Glare





