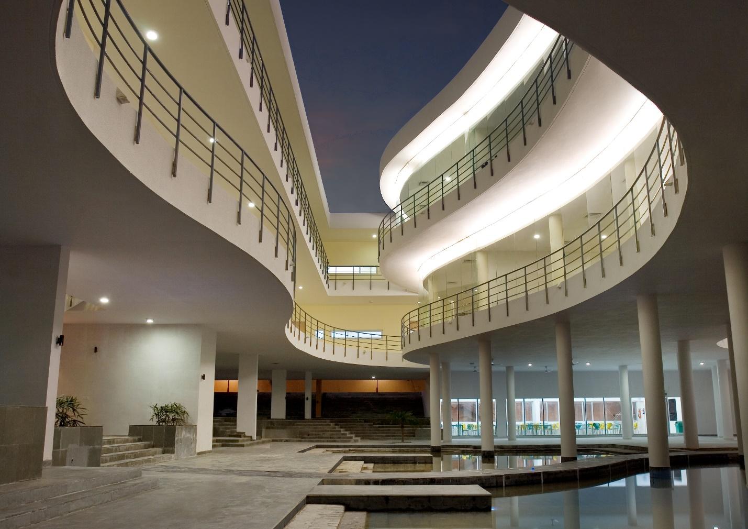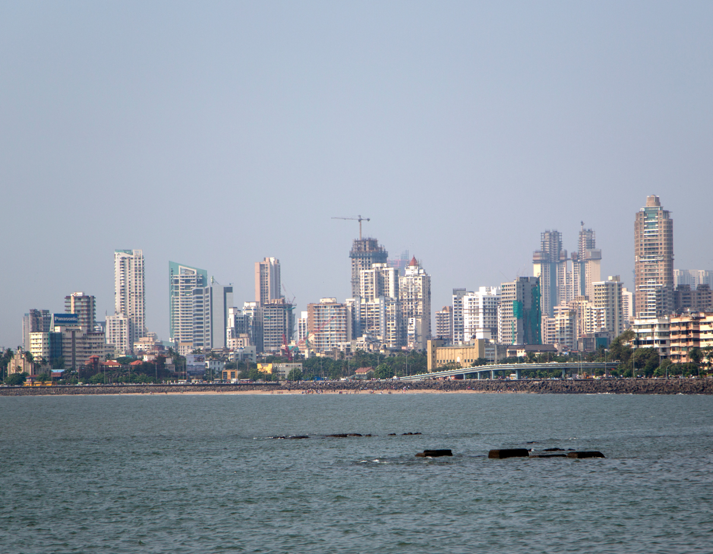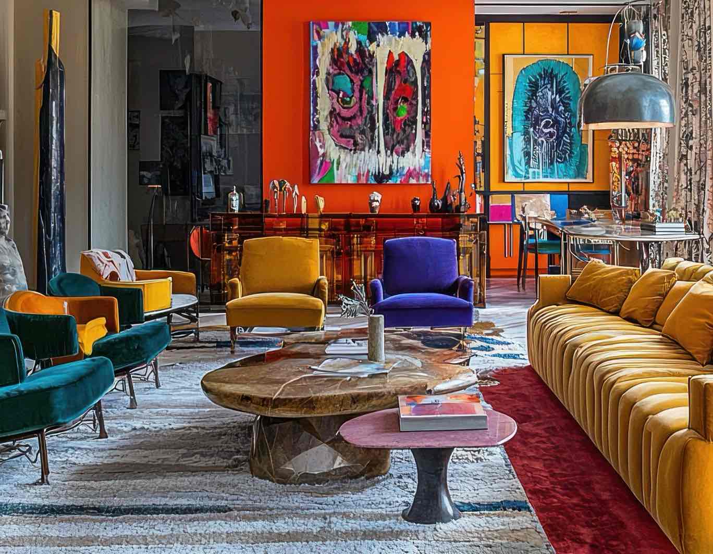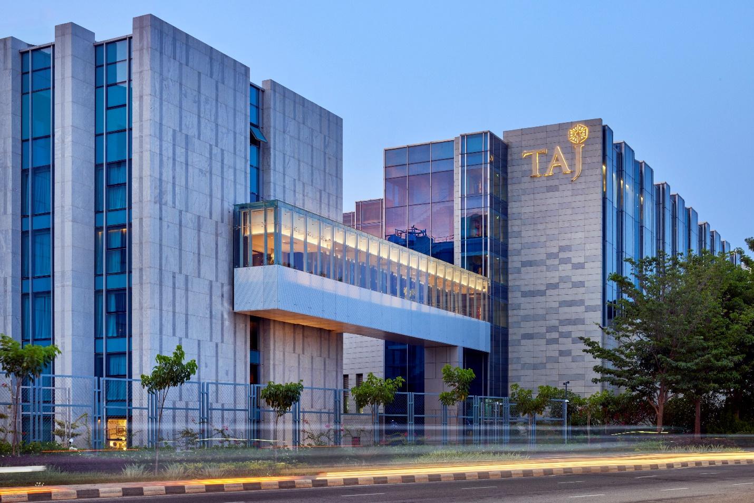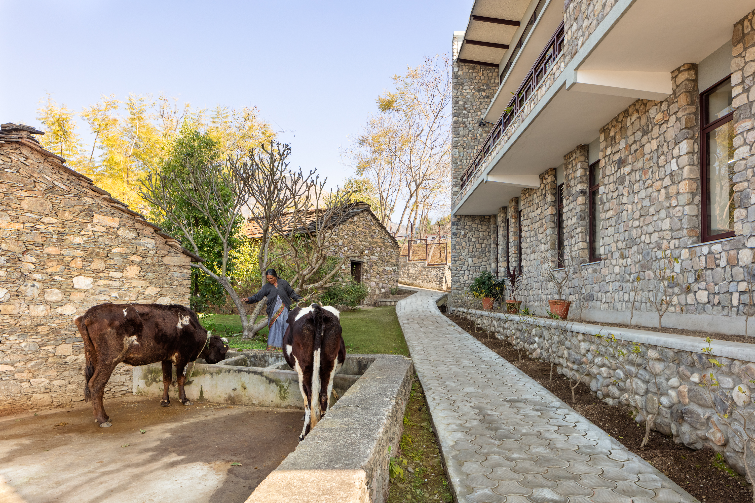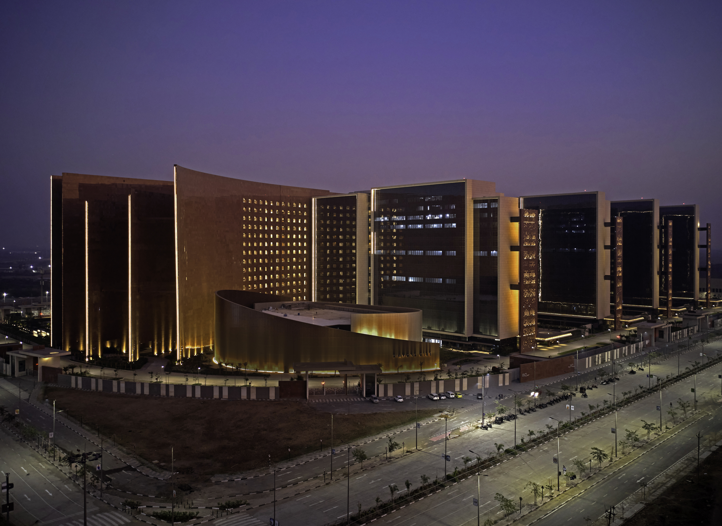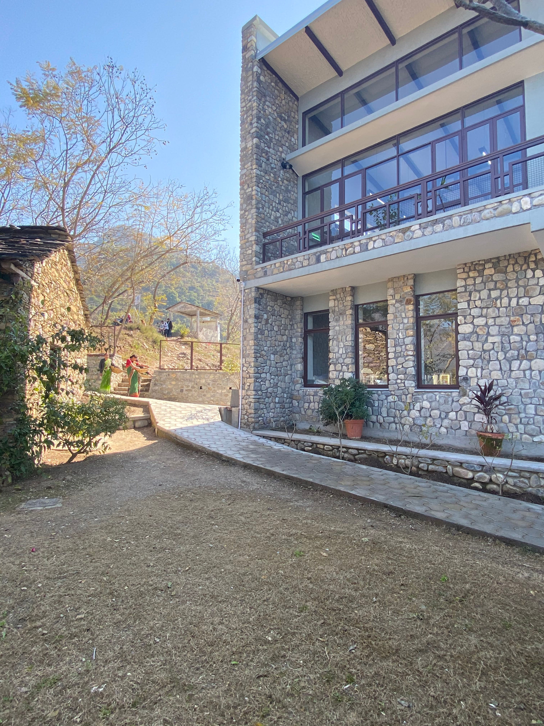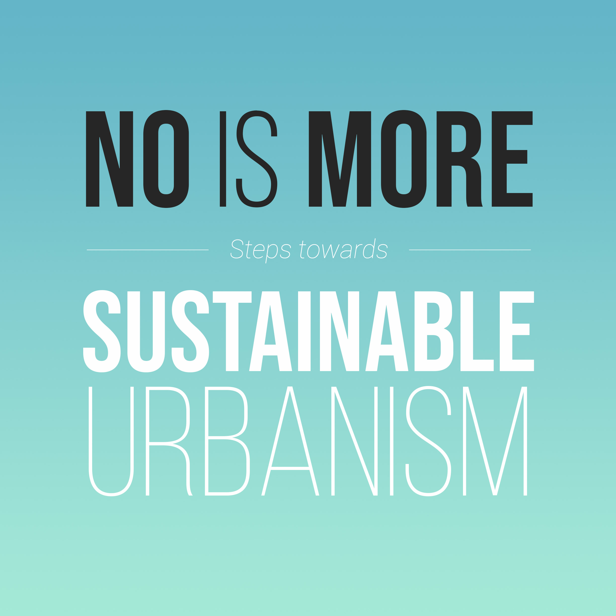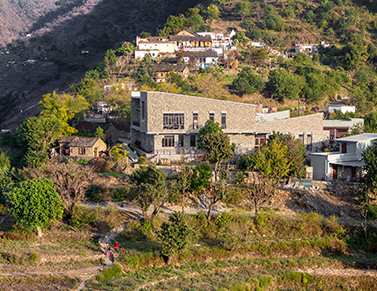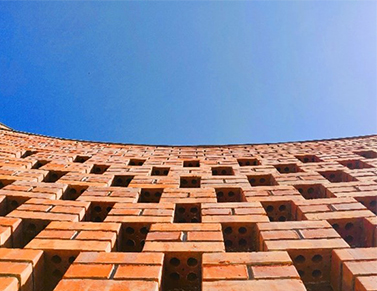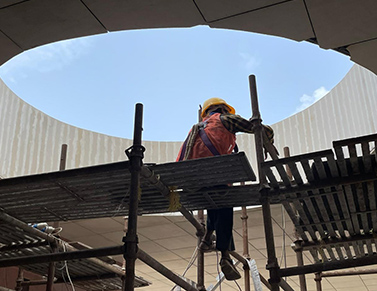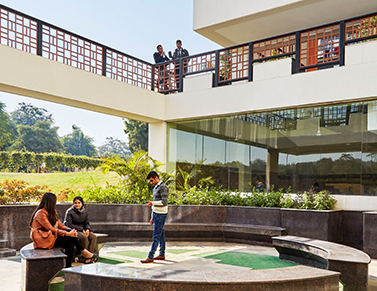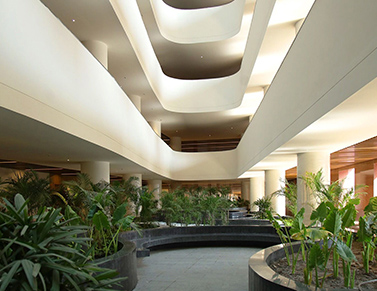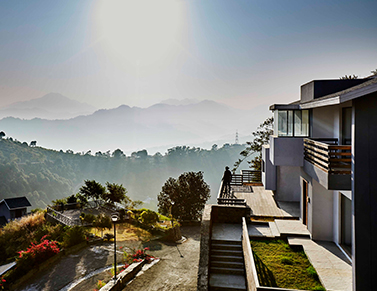Air pollution has emerged as a formidable threat to public health and urban sustainability in India. The Air Quality Life Index (AQLI), developed by the University of Chicago’s Energy Policy Institute, quantifies this impact starkly—Indians lose an average of 5.3 years of life expectancy due to persistent exposure to polluted air. In the National Capital Region of Delhi, where pollution levels routinely exceed safe limits, this figure approaches 12 years. These are not abstract numbers; they reflect a tangible deterioration in the quality and longevity of life, directly attributable to the air we breathe.
This crisis is not confined to metropolitan regions. Rural India, too, is encumbered by air quality degradation resulting from a confluence of biomass combustion, vehicular exhaust, industrial emissions, and atmospheric dust. While regulatory frameworks and technological interventions are crucial, the built environment—which directly shapes air movement, energy consumption, and thermal dynamics—remains a critically underutilized tool in this battle.
Table of Content:
The Role of Passive Design in Air Quality Improvement
To address the air pollution challenge holistically, it is imperative to re-evaluate architectural and urban planning paradigms, particularly those that determine indoor and outdoor air flow. Passive design strategies—which leverage natural elements such as wind, light, and shade—can be deployed not only to reduce energy dependence but also to improve indoor air quality and lessen the environmental load of built structures.
Cross-ventilation and site-sensitive building orientation are foundational strategies. By aligning structures with prevailing wind patterns, architects can facilitate the dilution and dispersion of airborne pollutants. This reduces indoor pollutant accumulation and decreases reliance on artificial air conditioning systems, which often recirculate poor-quality air.
Furthermore, green infrastructure—such as green roofs, permeable pavements, urban forests, and vegetative facades—can enhance natural air filtration, mitigate the urban heat island effect, and contribute to a cooler, cleaner microclimate. These measures collectively act as a buffer against the broader atmospheric pollution, particularly during high-exposure periods such as festive seasons or winter months, when ambient air quality tends to deteriorate rapidly.
To better understand how these principles are applied in practice, it is worth examining a few exemplary case studies.
WIPRO Campus, Hyderabad – Engineering a Microclimate
The WIPRO Campus in Hyderabad stands as a compelling model of how climate-responsive architecture can actively contribute to cleaner air and reduced energy dependence. Drawing inspiration from traditional Indian water architecture—such as baolis (stepwells) and ghats—the campus integrates water features into its terraced landscape to enable evaporative cooling, thereby moderating ambient temperature levels across the site.
Beyond thermal comfort, the design’s emphasis on airflow optimization—through multiple internal courtyards and tower morphology derived from solar and wind analysis—helps to flush out stale indoor air and promote pollutant dispersion. The use of locally sourced, low-emission materials further reduces the project’s embodied carbon.


Significantly, the campus achieves an Energy Performance Index (EPI) of 65 kWh/sq.m/year, consuming 27% less energy than conventional green-certified buildings. Lower energy consumption translates directly into reduced emissions from power generation, particularly in a country like India where a substantial proportion of electricity still comes from fossil fuels. In effect, the campus not only creates a healthier internal air environment but also minimizes its contribution to the larger pollution matrix.
Pearl Academy, Jaipur – Traditional Wisdom, Modern Function
Located in the arid climate of Jaipur, the Pearl Academy exemplifies the intelligent adaptation of vernacular Rajasthani architecture for passive environmental control. A double skin jaali façade serves as a thermal buffer, filtering sunlight while enabling controlled ventilation. This design mitigates heat gain while promoting natural air exchange, significantly improving indoor air quality.
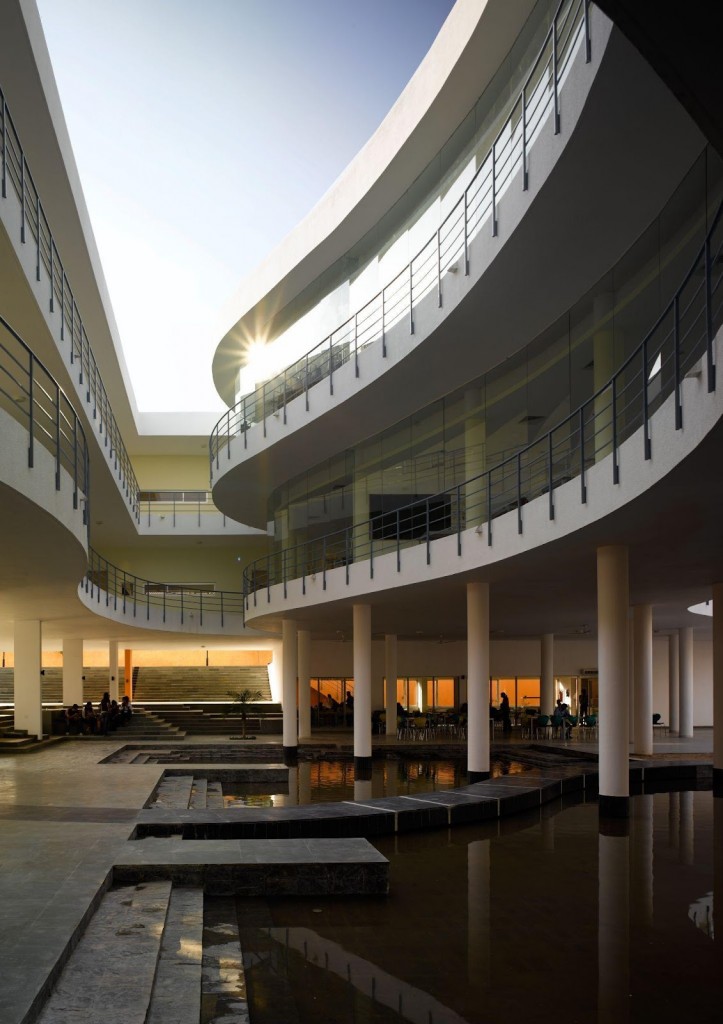
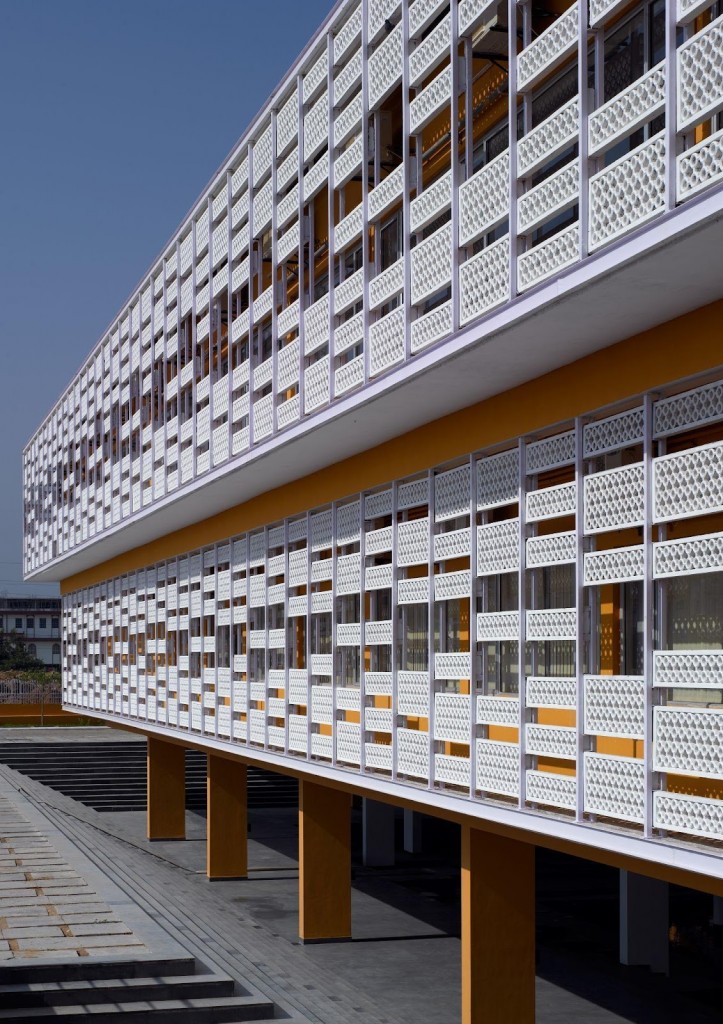
An earth-sheltered cooling system, inspired by ancient stepwells, allows for subterranean airflow that stabilizes indoor temperatures. These features eliminate the need for energy-intensive HVAC systems for most of the year, cutting down both operational costs and associated emissions. The integration of such strategies directly correlates to improved occupant health and a reduced carbon footprint, both of which are essential in alleviating the cumulative impact of urban pollution.
Uttorayon Township, Siliguri – Sustainable Development at Scale
In Siliguri, the Uttorayon Township offers a rare glimpse into affordable yet environmentally responsible urban planning. Designed with full consideration of the region’s natural topography, the township incorporates an integrated surface drainage system and decentralised wastewater and stormwater management, ensuring minimal runoff and pollution seepage into adjacent ecosystems.
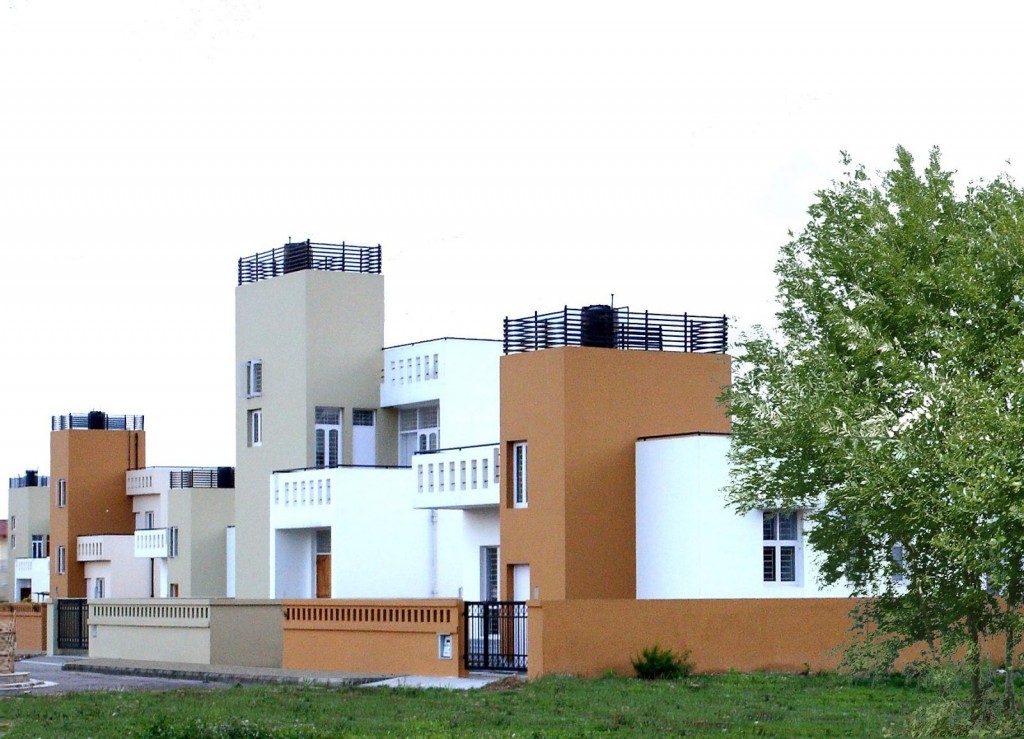
Crucially, these infrastructural efficiencies were achieved at a development cost of only $6 per square metre—a figure that underscores the economic viability of sustainable planning when approached with intent and precision. The township’s internal resource distribution ensures uniform access to services, discouraging informal expansions that often contribute to unregulated emissions and poor air quality.
By internalising waste treatment and reducing dependency on external utilities, Uttorayon operates with a self-sufficient systems model that inherently lowers its pollution footprint—both in terms of air contaminants and greenhouse gases.
A Blueprint for the Future
Designing for clean air must extend beyond technological retrofits and legislative controls. It demands a proactive reimagining of our physical spaces. When buildings are conceptualized as integral components of ecological fabric, rather than isolated units of consumption, their capacity to influence air quality becomes profoundly evident.
The integration of passive cooling techniques, vegetative infrastructure, and responsive materials—as demonstrated by WIPRO Campus, Pearl Academy, and Uttorayon Township—not only enhances occupant comfort but directly contributes to emission reduction, pollutant dispersion, and climate resilience.
Architects, planners, and policymakers must therefore collaborate with clarity and resolve. The buildings we design today must not only shelter life—they must protect it from the invisible toxins in the air and actively restore environmental equilibrium. In doing so, architecture transitions from being a passive witness to pollution, to a potent instrument of ecological intervention.

