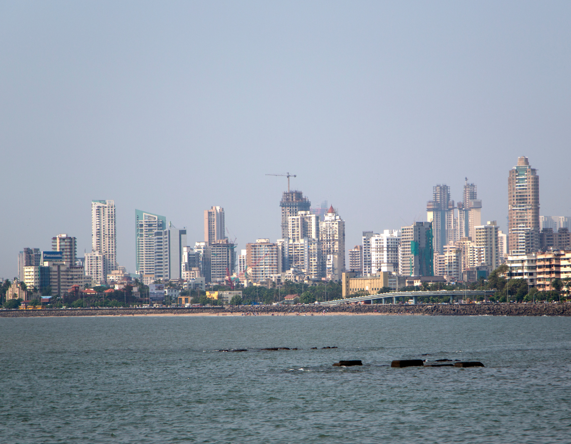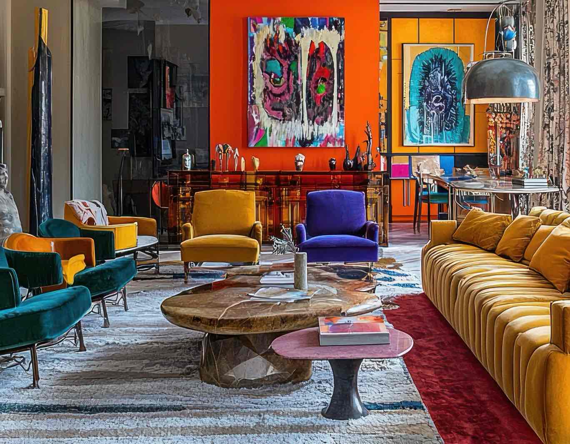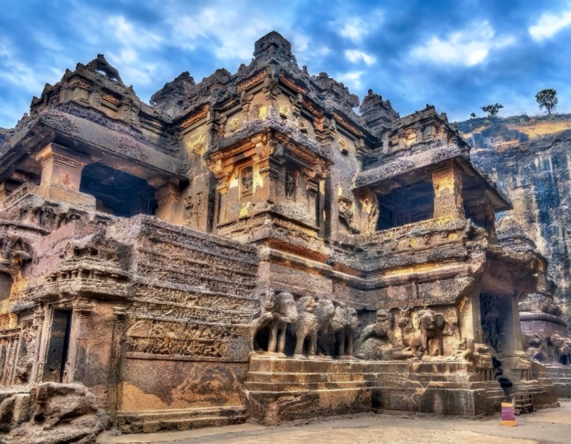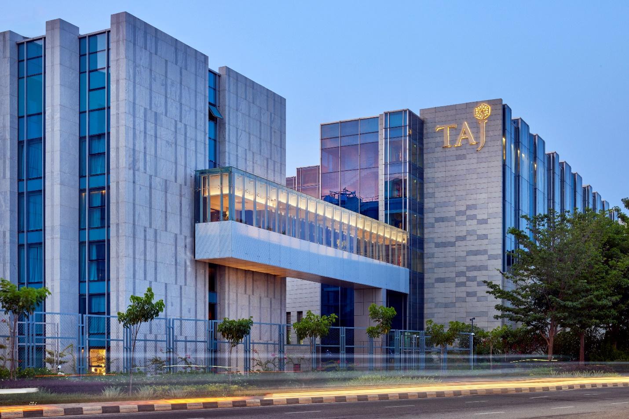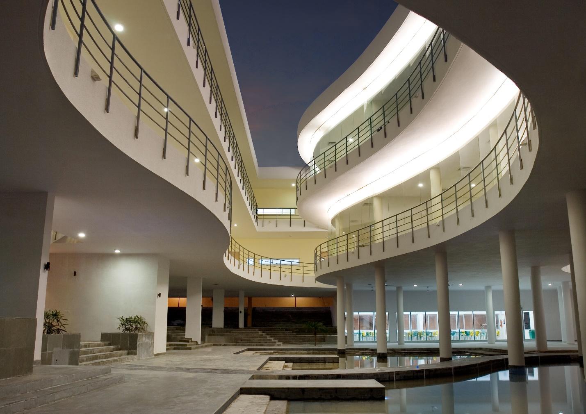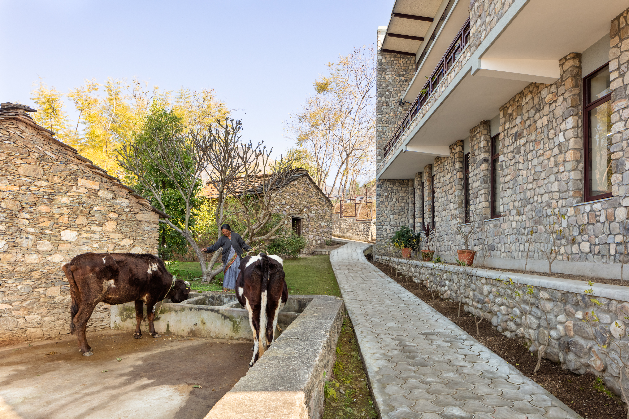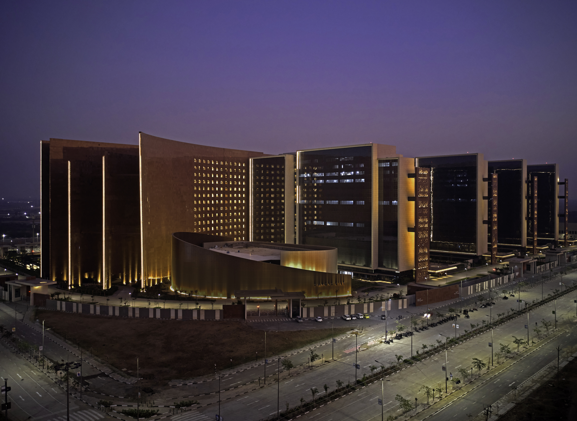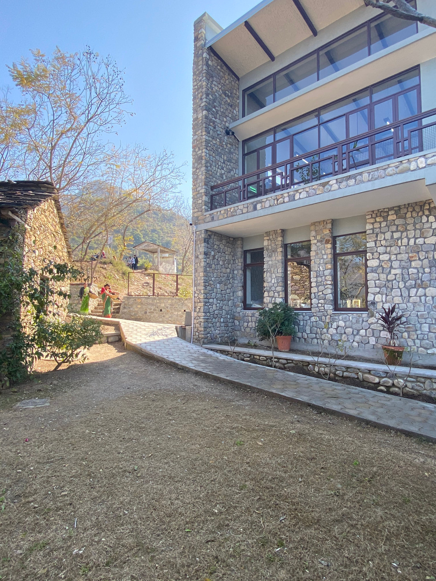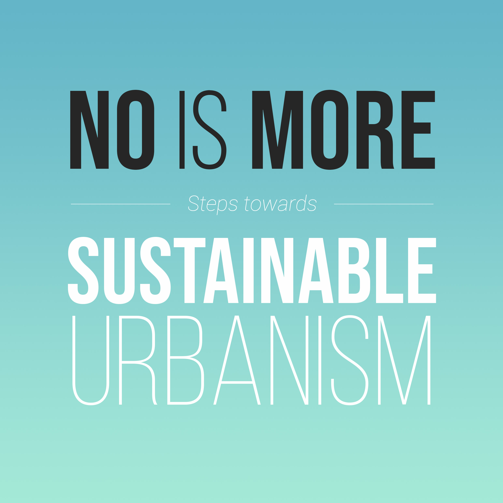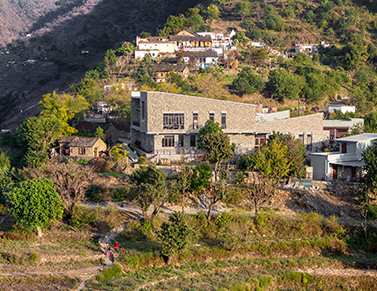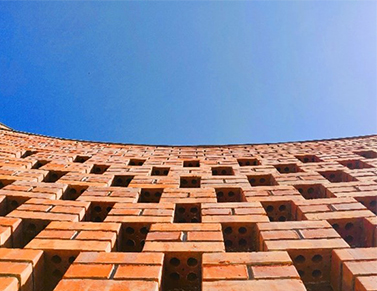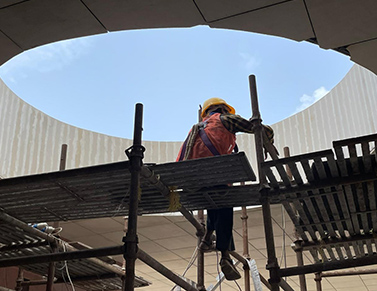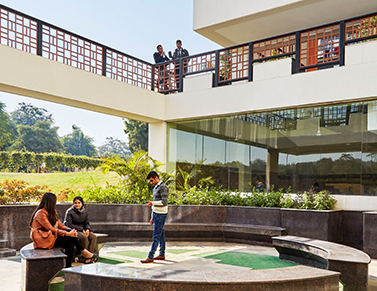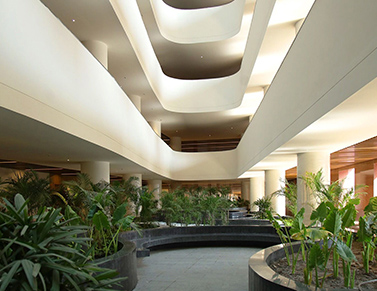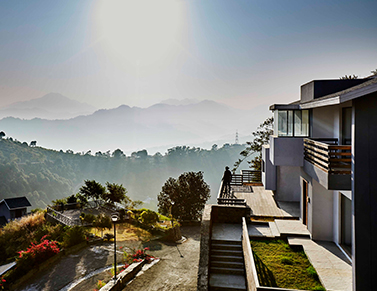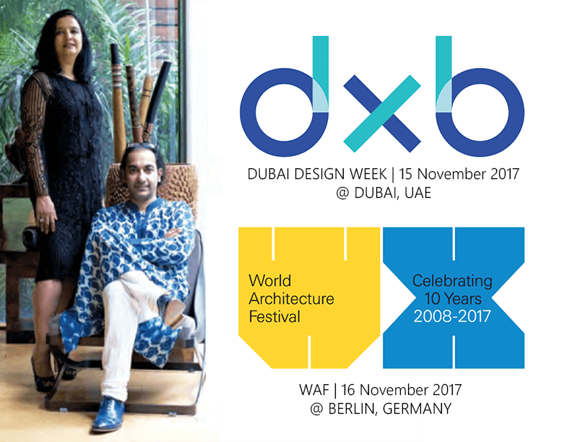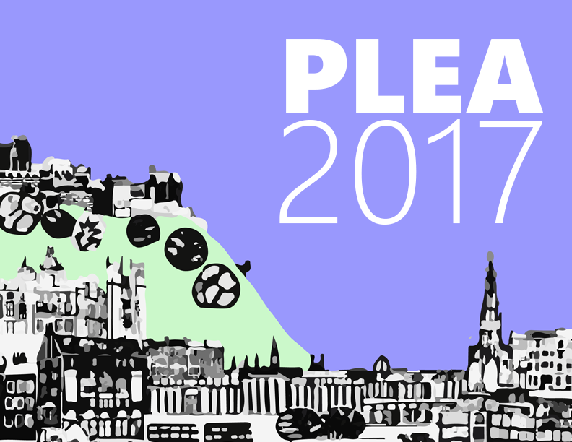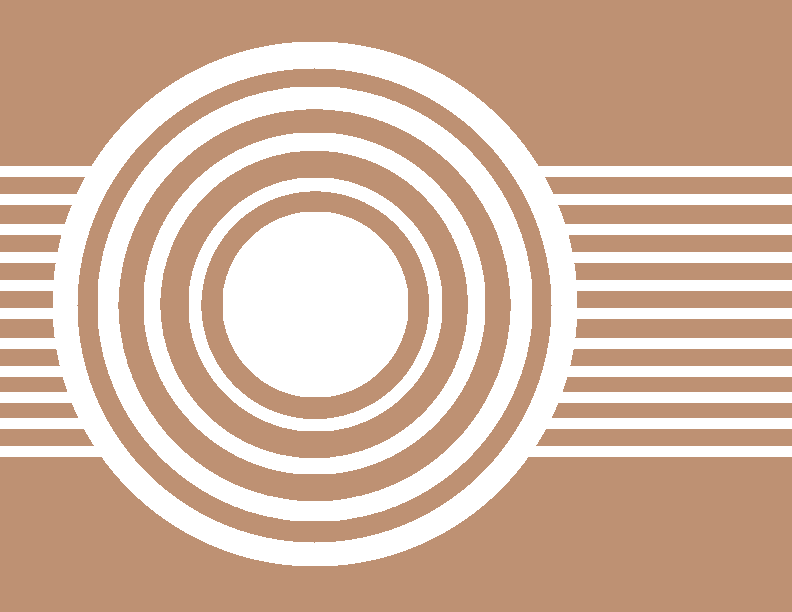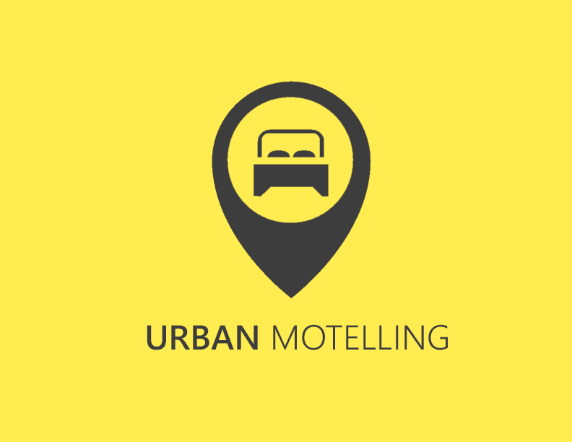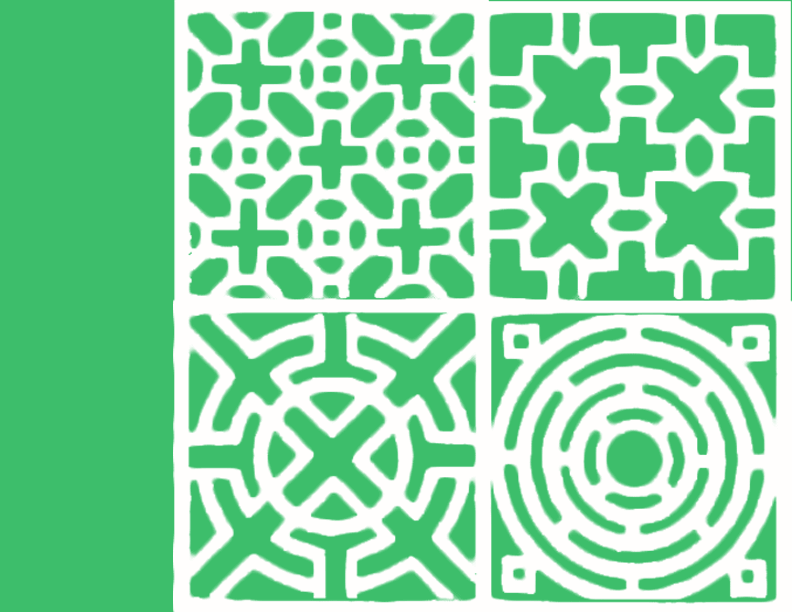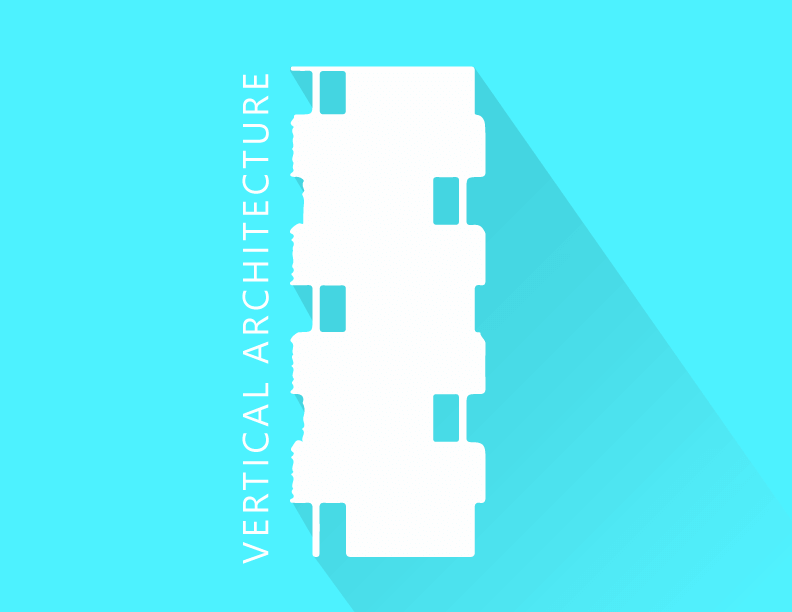In a world facing climate extremes and urban pressure, Morphogenesis reimagines the built environment through its SOUL framework—designing communities that are not only sustainable but deeply responsive to people and place.
As cities grow denser and climate challenges intensify, design must evolve beyond surface-level beauty to embrace deeper values of sustainability and resilience. At Morphogenesis, our design philosophy—SOUL (Sustainable, Optimized, Unique & Livable) – serves as a guiding framework across every scale and typology. Whether it’s a master plan, an office building, or an interior space, SOUL enables us to create environments that are environmentally conscious, socially responsive, and economically sound.
Table of Content:
What is S.O.U.L?
At Morphogenesis, SOUL represents our core design philosophy, ensuring that every project embodies four key principles:
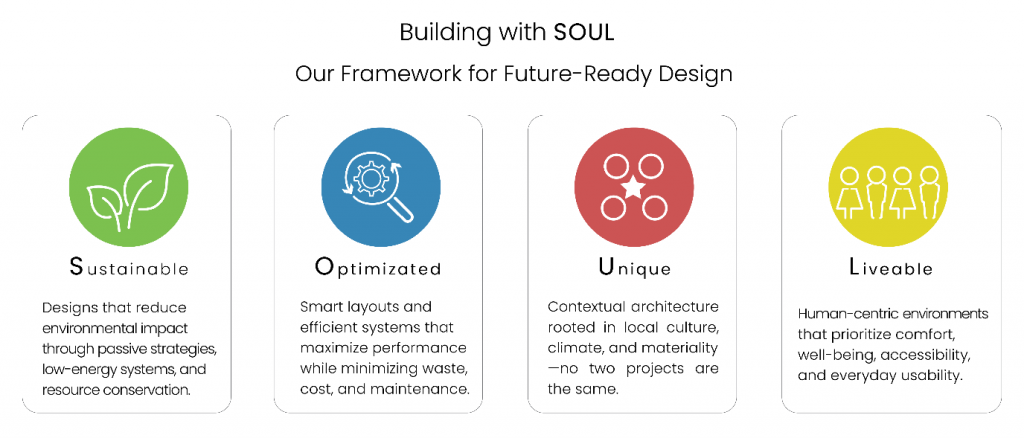
i. Sustainable
Sustainability forms the foundation of our design philosophy. We adopt a holistic approach that integrates passive design, effective ventilation, and climate-responsive strategies to reduce the carbon footprint of our projects. Initiatives like solar shading, rainwater harvesting, and carbon sequestration are standard practice. For instance, the ITC campus in Kolkata features a high-performance façade that reduces heat gain and maximizes daylight—lowering overall energy demand. Our goal is to shape spaces that not only perform efficiently but also foster environmental stewardship.
ii. Optimization
Optimization is about maximizing impact with minimal resources. Every design decision is made with efficiency in mind—whether it’s materials, systems, or spatial planning. At Mahindra Luminare, the “One Apartment to a Core” layout and centralized service connectivity eliminated redundant infrastructure, streamlining energy use and operational cost. Through creative thinking and judicious implementation, we consistently surpass conventional cost benchmarks while reducing consumption.
iii. Unique
We believe every project should respond to its local context, drawing from vernacular traditions, regional materials, and cultural practices. At the Infosys campus in Mysuru, the use of courtyard planning evokes traditional Indian architecture while integrating smart building technologies. Similarly, at Pearl Academy, Jaipur, local potters and jaali makers were employed to craft insulation elements using hand-moulded matkas, replacing synthetic materials. These collaborations enrich the design and support inclusive, community-driven growth.
iv. Liveable
Liveability is rooted in user-centric design. Our spaces are designed to support wellness, comfort, and interaction—combining shaded walkways, natural ventilation, and microclimate-enhancing water features to create environments that are healthy and engaging. At Gran Carmen, Bengaluru, green corridors and traffic-free zones foster a pedestrian-friendly, tranquil setting that promotes mental well-being and environmental quality.
Morphogenesis’ Projects in Focus
While all projects that comprise our diverse portfolio demonstrates how the SOUL philosophy extends across various typologies, from residential to commercial, hospitality, and institutional projects, here are a few to delve deeper into each tenet of the SOUL philosophy:
i. Mahindra Luminare, Gurugram
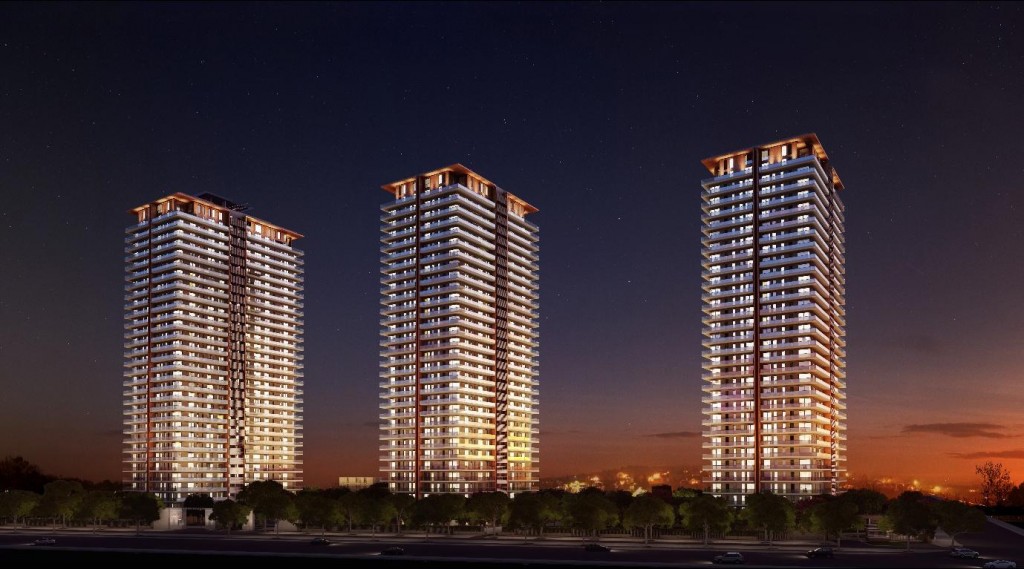
Located in Gurugram, Mahindra Luminare is a benchmark in sustainable high-rise design. It integrates a suite of passive and active strategies to significantly lower its environmental footprint while ensuring year-round comfort for residents.
At the core of its sustainability ethos is the “One Apartment to a Core” layout, which not only enhances spatial efficiency but also reduces the material load and service duplication—optimizing resource use during both construction and operation.
Each L-shaped corner unit is designed to leverage dual orientation, facilitating natural daylight and cross-ventilation, which reduces reliance on artificial cooling. The building’s massing and orientation block harsh solar gain while promoting the movement of monsoon winds—key in Gurugram’s semi-arid climate, where summer temperatures can exceed 45°C.
Generous wraparound verandahs act as thermal buffers, tempering the indoor-outdoor transition and enabling extended use of exterior space without mechanical intervention. These deep overhangs offer solar shading, reduce internal heat gain, and extend usability throughout the year—cutting down on HVAC demand.

On the systems side, the project integrates high-efficiency HVAC and greywater recycling systems, significantly lowering energy and water consumption. These active systems are complemented by thermal insulation, which improves envelope performance and ensures indoor thermal comfort.
Together, these interventions align with Net Zero principles and represent a move toward climate-responsive urban living—where vertical housing doesn’t sacrifice sustainability, but enhances it.
The project incorporates passive design strategies such as cross-ventilation, dual orientation, and thermal insulation to improve indoor comfort and reduce reliance on mechanical cooling. These measures are particularly effective in Gurugram’s hot semi-arid climate, where thermal comfort can significantly impact energy use.
In addition, the development uses advanced HVAC systems, low-flow water fixtures, and a greywater recycling system to reduce energy and water consumption. These systems contribute to a measurable reduction in operational costs and environmental impact, aligning with broader sustainability goals in high-density urban housing.
ii. Gran Carmen, Bengaluru
Gran Carmen in Bengaluru is a thoughtfully designed low-density residential enclave that exemplifies liveability and environmental stewardship. Spread over 13 acres, the development comprises over 120 villas organized around a fully pedestrianized ground plane—an uncommon yet impactful planning strategy in Indian residential communities. All vehicular movement is restricted to the basement, significantly improving safety, air quality, and walkability at the surface level.
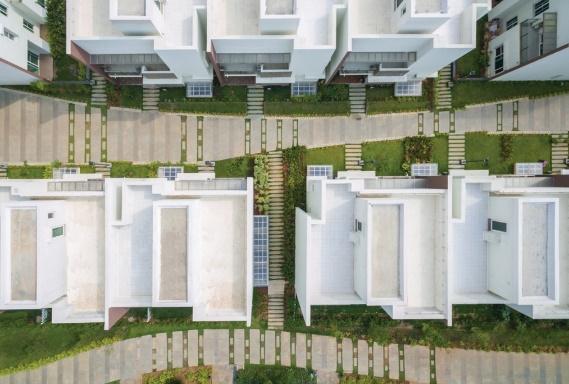
Lush landscaped gardens, shaded walkways, and a network of interconnected green spaces encourage outdoor activity and community interaction, reflecting Bengaluru’s legacy as the ‘Garden City of India.’ The spatial layout is guided by site-specific wind and solar studies, ensuring passive cooling and optimal daylight throughout the villas.

To enhance long-term resilience, the project incorporates disaster-resistant design principles and employs locally sourced materials that reduce embodied carbon while ensuring structural durability. These strategies, combined with the thoughtful separation of public and private spaces within the villas, underscore a commitment to sustainable luxury living that is contextually responsive and future-ready.
iii. M2K Tower, Azadpur
Rising to a height of 275 meters, the M2K Tower in Azadpur exemplifies a bold and technically robust approach to high-rise construction. The building’s most notable feature is its column-free floor plates, achieved through a central reinforced concrete core and strategically placed twin walls, allowing for maximum spatial flexibility across all levels. This design not only enhances interior adaptability for multiple uses but also contributes to the building’s structural resilience, particularly in a seismic zone.

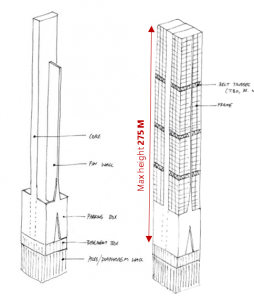
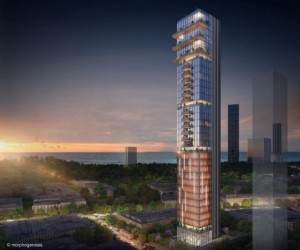
The tower is anchored by a basement box and a parking box, which integrate with the pile/shuttering wall foundation system to ensure stability at such heights. The façade system is designed with performance in mind, offering enhanced thermal comfort while minimizing heat gain. Together with integrated energy-saving technologies, the building significantly reduces both operational costs and environmental impact.
The M2K Tower serves as a benchmark in sustainable tall building design, combining architectural elegance with engineering precision.
The tower is anchored by a basement box and a parking box, which integrate with the pile/shuttering wall foundation system to ensure stability at such heights. The façade system is designed with performance in mind, offering enhanced thermal comfort while minimizing heat gain. Together with integrated energy-saving technologies, the building significantly reduces both operational costs and environmental impact.
The M2K Tower serves as a benchmark in sustainable tall building design, combining architectural elegance with engineering precision.
iii. Vasavi Ananda Nilayam, Hyderabad
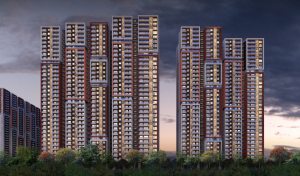
Vasavi in Hyderabad is a standout example of liveability and urban connectivity rooted in environmental stewardship. Designed with an impressive 80% of the site allocated to pedestrian-friendly zones, the project prioritizes human-scale design, enhancing mobility, safety, and social interaction. By eliminating vehicular access in key residential zones, the layout fosters healthier lifestyles, encourages walking, and reduces noise and air pollution—key contributors to urban stress.
Connectivity is more than physical—it’s emotional and ecological. Vasavi’s 130,000 sq.ft. of shaded, walkable landscape ensures universal accessibility, creating inclusive spaces where residents of all ages can interact, play, and unwind. A central boulevard provides seamless navigation between towers, while thoughtfully placed open spaces promote community engagement and shared experiences.
Sustainability is seamlessly woven into this framework. The project features green roofs that not only mitigate heat gain and extend the life of the building envelope but also support urban biodiversity by creating microhabitats. These living roofs contribute to stormwater management and act as thermal insulators, reducing indoor temperatures by up to 4°C, which in turn cuts down on air conditioning loads.
Passive ventilation strategies and staggered building orientation enhance cross-ventilation and natural cooling throughout the year, further minimizing dependence on mechanical systems. The project is also equipped with a 1,200-cubic-meter rainwater harvesting sump and a recycled water irrigation system, drastically reducing freshwater demand and ensuring year-round green cover without environmental strain.
By combining liveable design, ecological mindfulness, and urban connectivity, Vasavi sets a new standard for integrated, people-centric urban communities that are as sustainable as they are enriching.
Designing Tomorrow: A Future Built on SOUL
As the challenges of climate change, urban density, and resource scarcity intensify, design must evolve—beyond aesthetics, beyond functionality—to deliver lasting impact. At Morphogenesis, the SOUL framework enables us to embed sustainability, optimization, uniqueness, and livability into the fabric of every project.
By aligning environmental responsibility with cultural relevance and human experience, we strive to create spaces that are not only resilient and efficient, but also meaningful and enduring. Each development becomes more than just a structure—it becomes a responsive, self-sustaining ecosystem tailored to the needs of both people and the planet.
As we look ahead, the responsibility is collective. The future of architecture lies in conscious design—where every detail contributes to a more balanced, equitable, and sustainable world.
m. exploration
As we continue to explore the intersection of architecture, design, and sustainability, we invite you to delve deeper into the ideas and innovations presented on our website. Whether you’re looking for inspiring architectural projects, insightful videos, or detailed product information, Morphogenesis serves as a hub for thought-provoking content that reflects our commitment to responsible design.
If you still have unanswered questions, consider these additional resources for further information:
Video gallery: Discover our latest projects and design philosophies through engaging visual narratives.
Projects: Learn about our curated selection of residential, commercial, institutional, hospitality projects that embody Morphogenesis’ design philosophy – SOUL.
m.blog: Dive into a wealth of knowledge with our blog, where we share insights on architecture, design trends, and sustainable practices.






