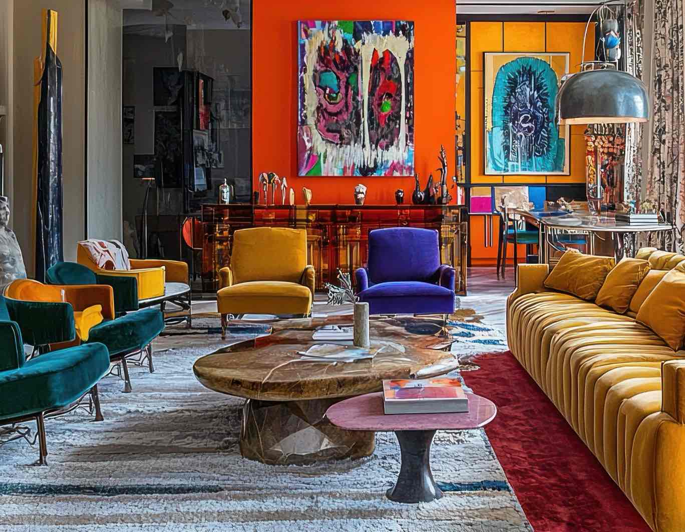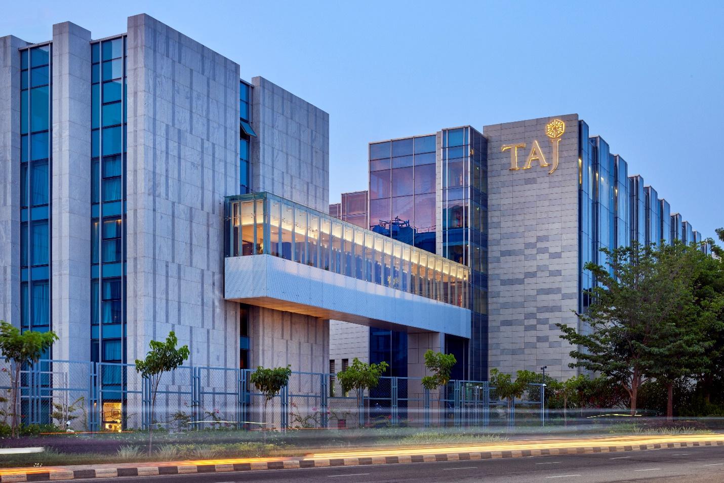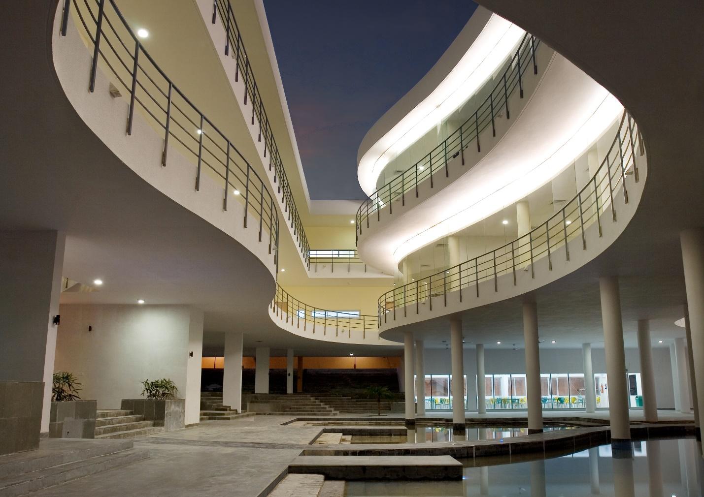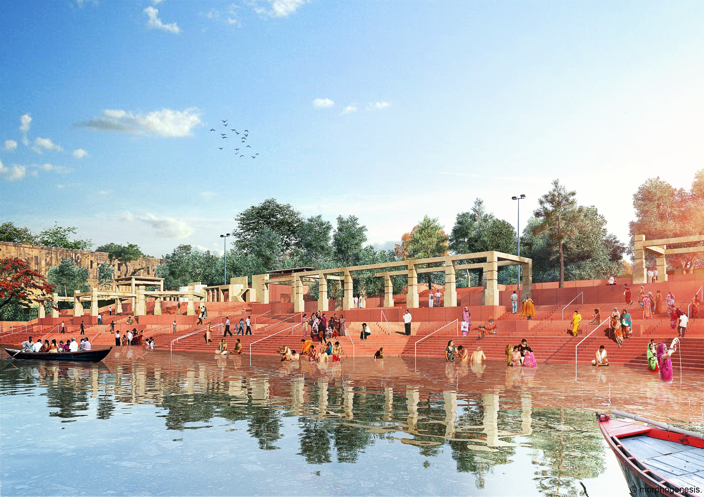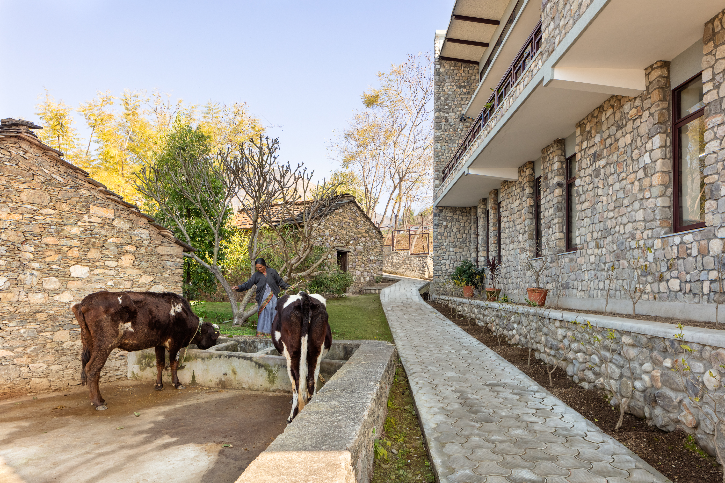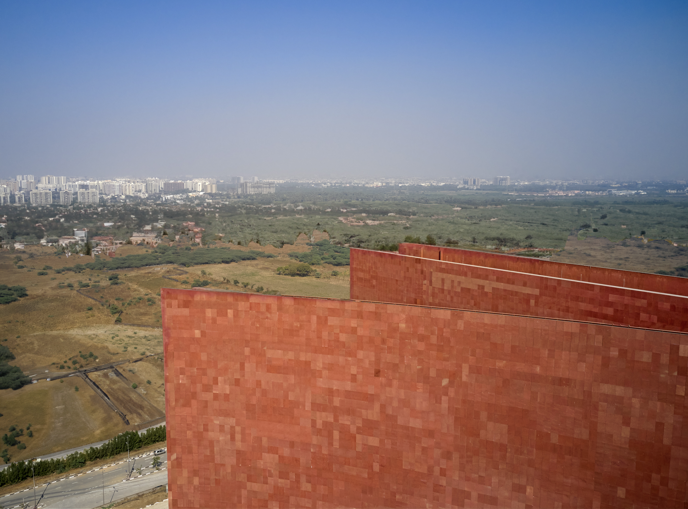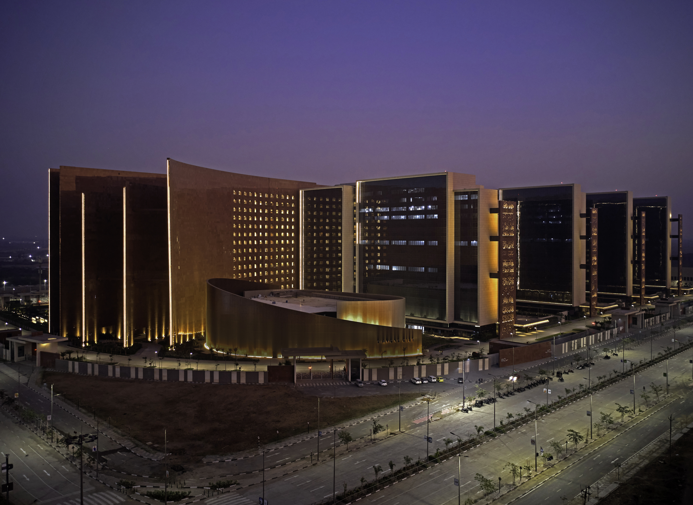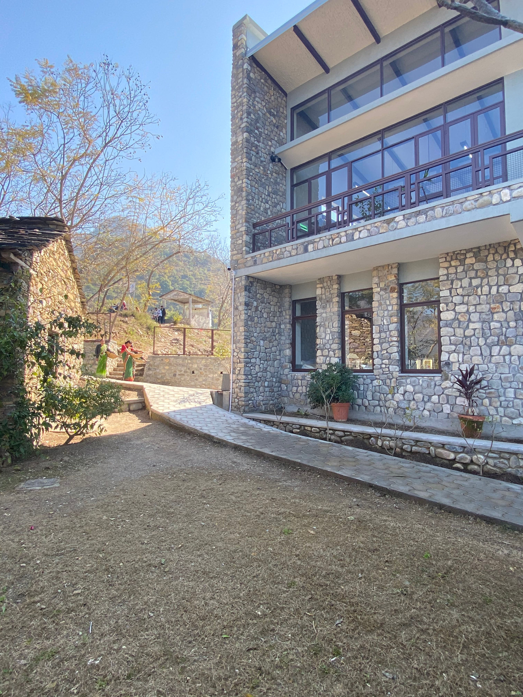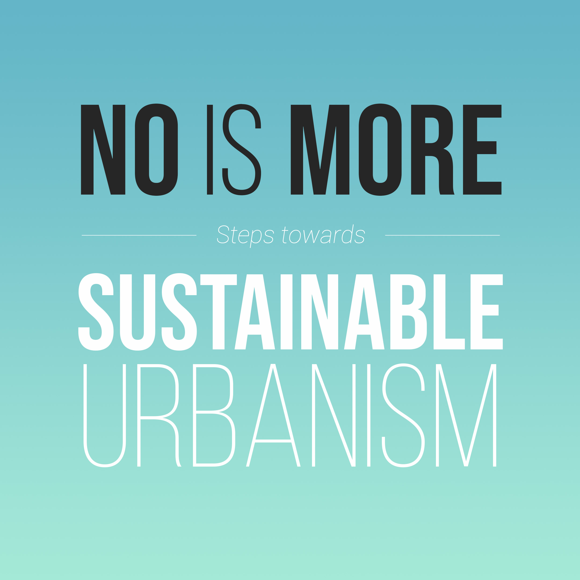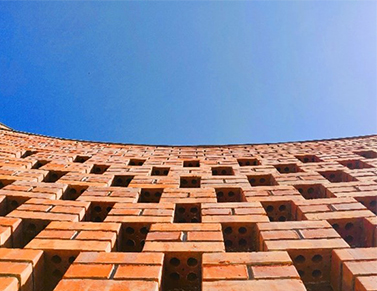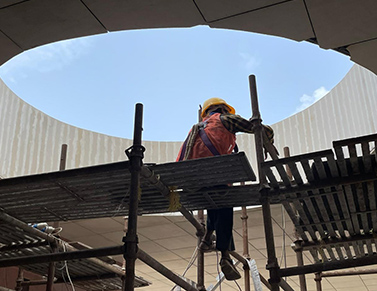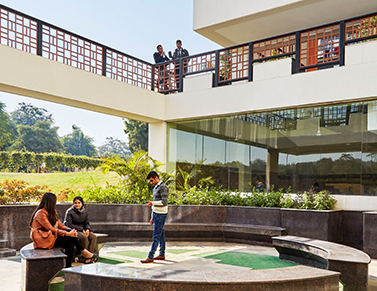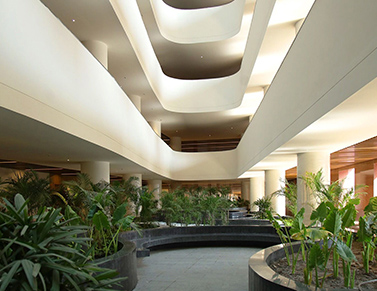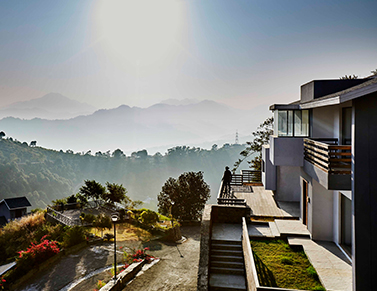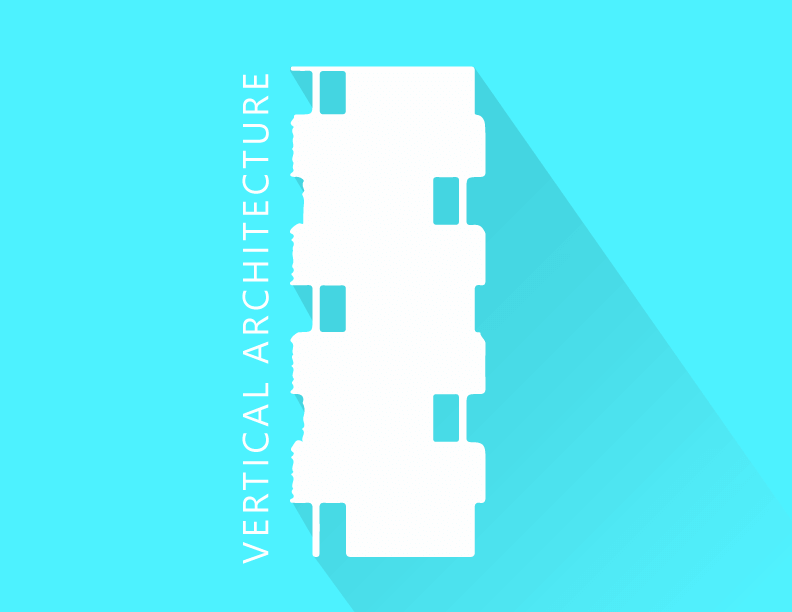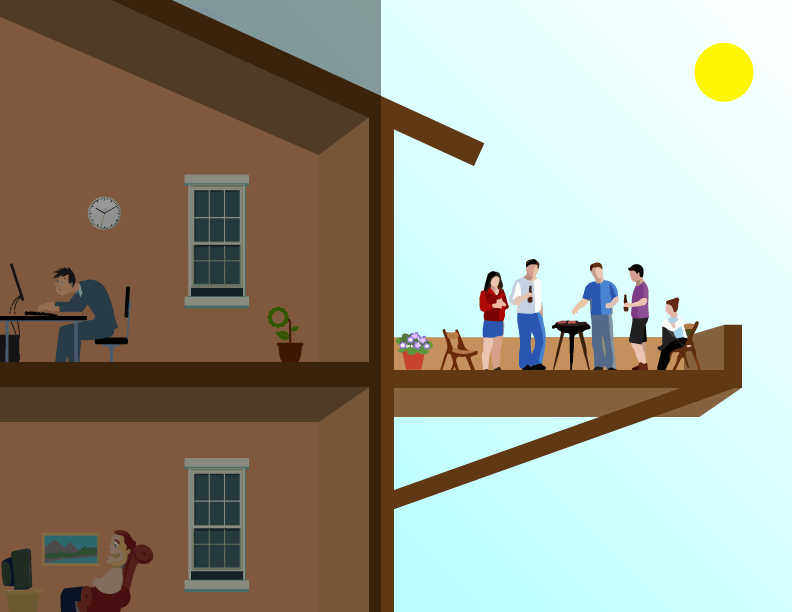The concepts of bespoke architectural design are rarely a homogeneous construct. Rather, the study and implementation of architectural concepts is as divergent as the domains they cater to. For instance, the paths to creating a functional and aesthetically pleasing space for a commercial project diverge significantly from a residential project that conceptualizes a warm and livable interior environment.
This blog post explores the core differences that shape the distinct architectural disciplines of commercial and residential design.

Functionality & User Experience: A Tale of Two Priorities
Commercial architecture is all about optimizing for functionality and user flow to enable a large number of people to assemble and work together. Whether it’s a bustling retail environment or a meticulous office space, the emphasis stays on efficiency, accessibility, and safety. Therefore, commercial architects need to focus on maximizing usable space, ensuring smooth traffic flow, and facilitating points of productivity and customer engagement.
On the other hand, residential architecture centers around the creation of personalized havens that meet the unique needs and lifestyles of individuals and families. Residential architectural design, thus, emphasizes themes like comfort, intimacy, and livability to foster a sense of belonging for the residents. Natural light, spatial organization, and the seamless integration of indoor and outdoor spaces are key considerations for residential architects when designing environments.

Aesthetics: Brand Identity vs. Personal Expression
Commercial and residential architecture differs in terms of aesthetic goals as well. Commercial spaces are often designed to reflect a brand identity and use design elements that align with the company’s products and services and establish a value proposition for the target audience. The material choices, colors palettes, and lighting schemes are carefully curated to evoke a desired atmosphere. Consider Apple Stores for example, and you immediately think of a lot of white and light colored wooden hues and well lit open tables with products sitting on center stage.
In contrast, residential design celebrates the individuality of the homeowner. The aesthetics are driven by personal preferences. Apartments in the same building can differ vastly in terms of ambience and dećor, and even layouts. Because the residential architecture focuses on creating atmospheres driven by the resident’s sense of comfort and well-being.
Scale & Complexity: Managing Scope and Regulations
Commercial projects are managed on a larger scale because of a more complex set of government guidelines, safety regulations, and building codes coming into play. Architects must navigate these complexities while designing the interior environments and ensure that the design remains both functional and aesthetically cohesive. For example, a commercial project has to be worked out within the zoning laws that dictate the maximum height and footprint of the building, fire safety regulations, accessibility features, structural integrity requirements, and sustainability guidelines.
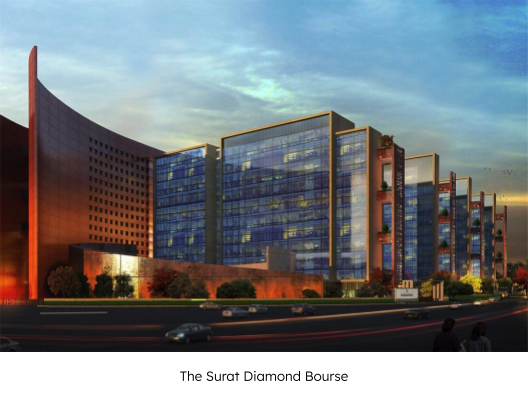
In context, residential architectural projects, while having their own set of building codes and safety regulations to follow, often fall under preset municipal requirements for building safety, open areas, electrical wiring, plumbing, and insulation. Also, regulations for residential structures are largely homogeneous where commercial regulations can vary by city or state.
Sustainability: Designing for the Future

If there is one thing that remains a common feature among both commercial and residential projects, it’s the increasing emphasis on sustainability. Architects are increasingly incorporating green building materials, energy-efficient systems, and passive design strategies to minimize the environmental impact of buildings.
This commitment to sustainability not only benefits the planet but also creates healthier and more comfortable spaces for occupants. In commercial spaces, sustainable materials and green spaces can uplift mood and promote employee well-being, whereas in residential contexts, sustainable and green designs can enhance livability and peace of mind.
Contemporary Architectural Approaches
Contemporary architecture style is a broad term that refers to the present architecture of a particular time. So, in that sense, contemporary architecture of today will become traditional architecture of tomorrow, while the architecture of the future becomes contemporary for those times. Contemporary architecture is rooted in modernist principles that lay emphasis on simplicity and functionality.
Emerging trends in Commercial Architecture
Mixed-use, sustainable building designs have become a mainstay of contemporary commercial building design. Commercial architects are combining office, retail, and other uses to create more integrated and vibrant community environments.
Accessibility and digital technology have become essential considerations for commercial architects as the world moves towards a more inclusive and connected workforce.
Where features such as ramped entrances, accessible restrooms, and visual and auditory cues are being used to make the workplace more accessible, use of interactive displays, virtual reality systems, smart building automation, and advanced security systems are rapidly transforming how people move around and engage inside these environments.
Emerging trends in Residential Architecture
Today’s home architecture focuses on clean, simple lines, and geometric forms such as rectangles, cubes, and cylinders. Many designs also use asymmetrical shapes and organic elements that add dynamism and a sense of movement to the building.
Modern homes and apartments often feature open floor plans to emphasize flexible and fluid spaces that connect to the different parts of the house, and create multi-purpose spaces. These spaces are complemented by large windows and skylights to let in more natural light and form a connection between interior and exterior built environment.
Morphogenesis: A Partner in Realizing Visions
Founded in 1996 by Sonali and Manit Rastogi, Morphogenesis is a leading Indian architectural design firm specializing in sustainable architecture for contemporary India. Our nature-inspired, sustainable design philosophy has earned us international recognition, including a ranking among Building Design Magazine’s Top 100 Architectural Design Firms and the Singapore Institute of Architects Getz Award – a first for an Indian firm.
With projects spanning 8 countries, over 130 awards, and more than 1000 publications globally, including a monograph in Images Publishing’s Master Architect series, we are committed to shaping a sustainable future for the built environments.
Also Read: Key Benefits of Engaging with Commercial Architects
Concluding thoughts
Commercial and residential architecture represent two distinct facets of the architectural profession. Understanding the inherent differences between these disciplines is crucial for both architects and clients alike. By recognizing the unique challenges and opportunities presented by each project type, we can create spaces that are not only functional and aesthetically pleasing but also contribute to the well-being and success of the individuals and communities they serve, while also promoting a more sustainable future.








