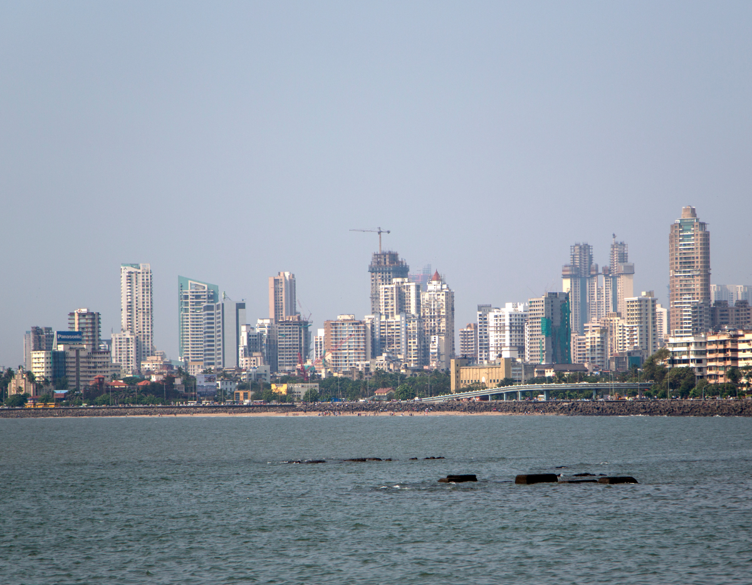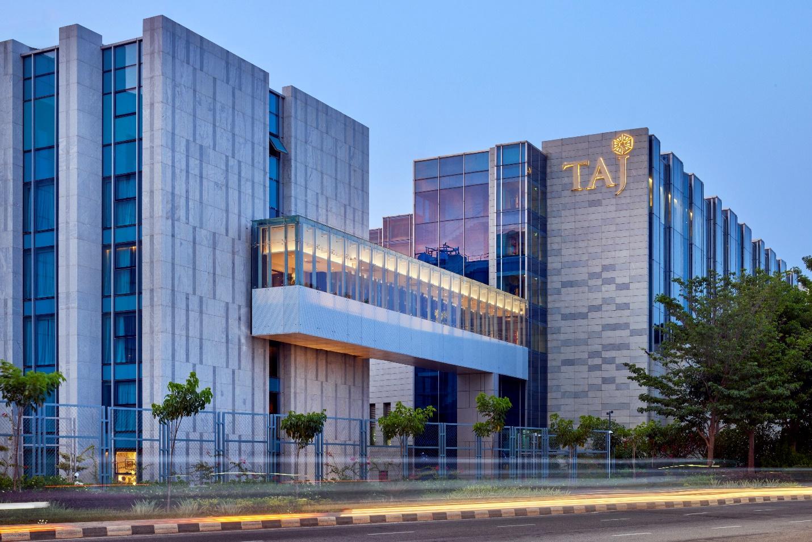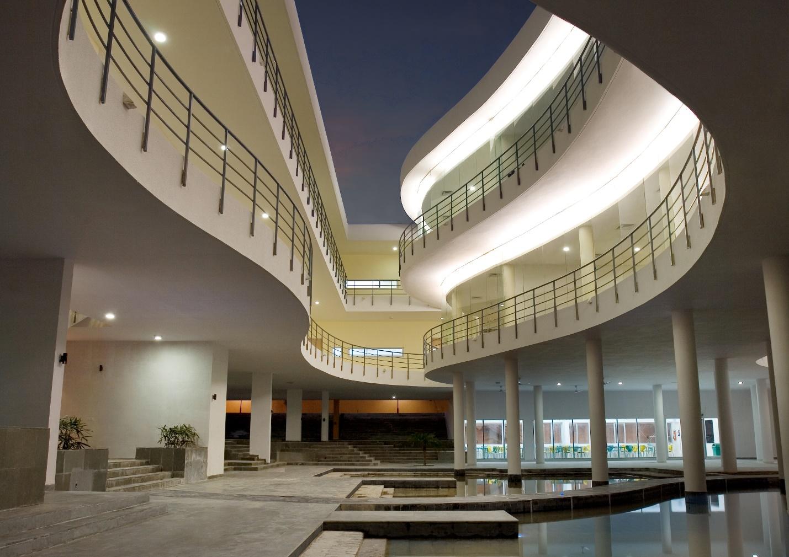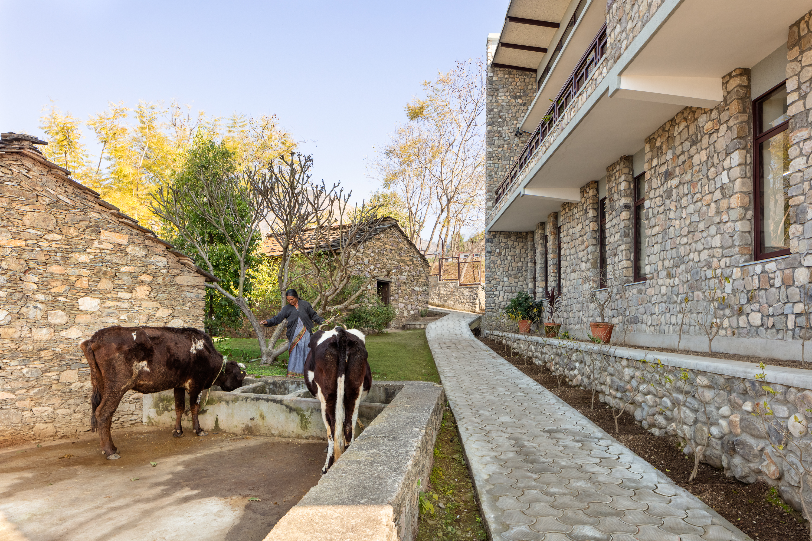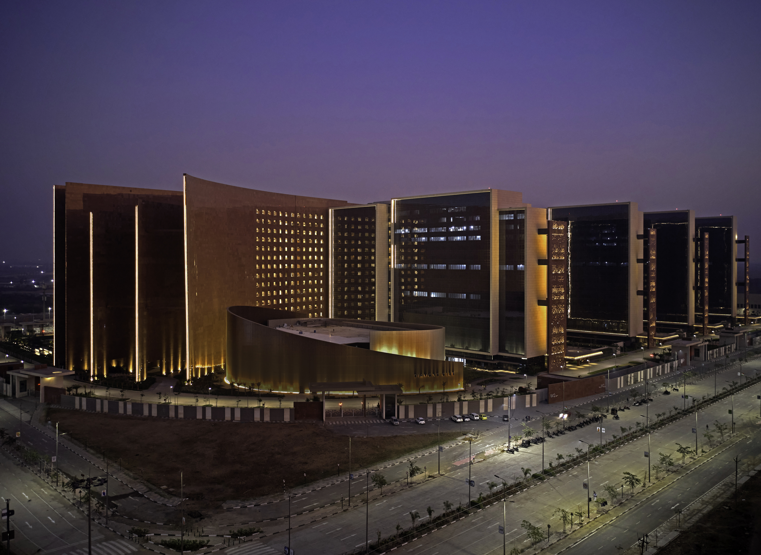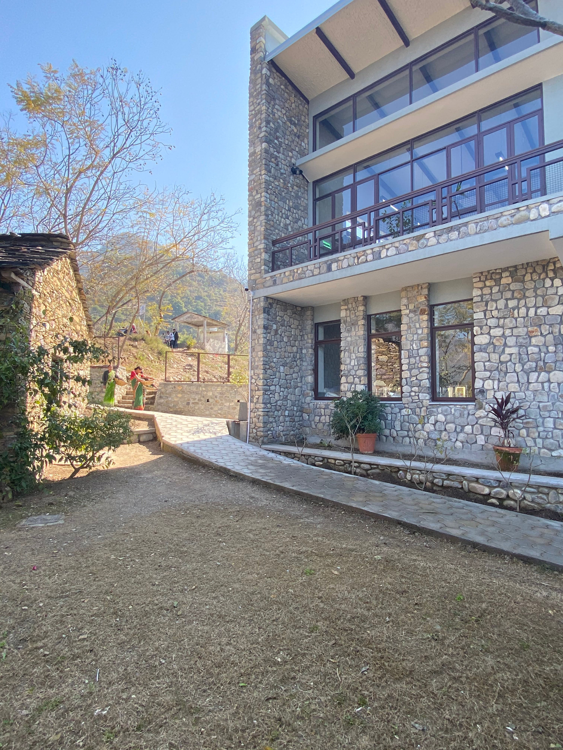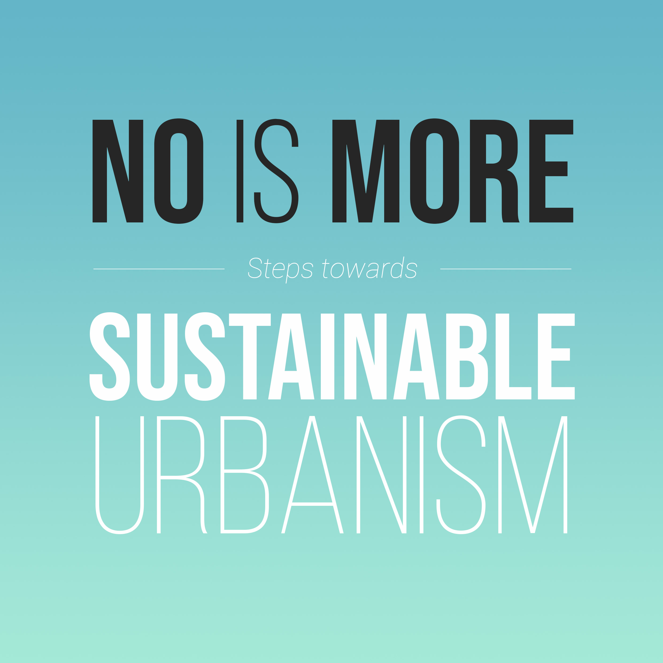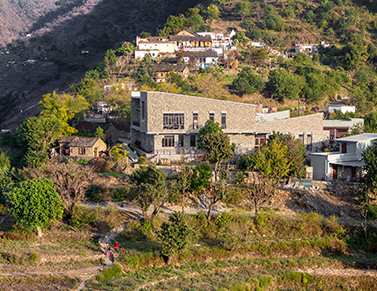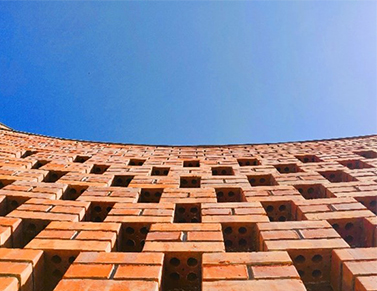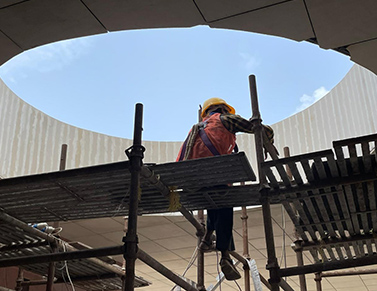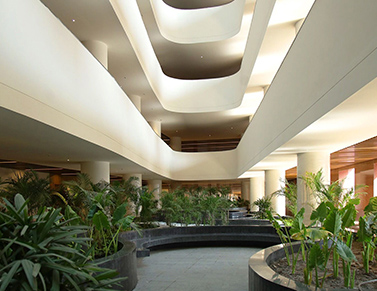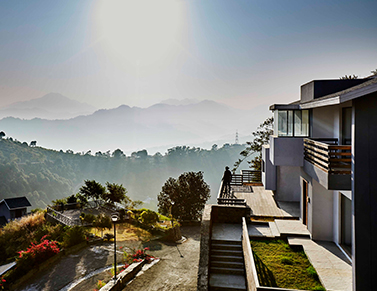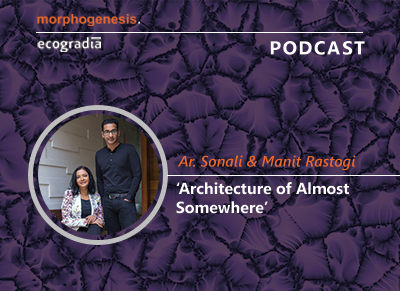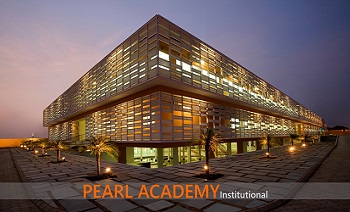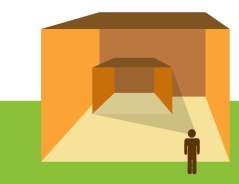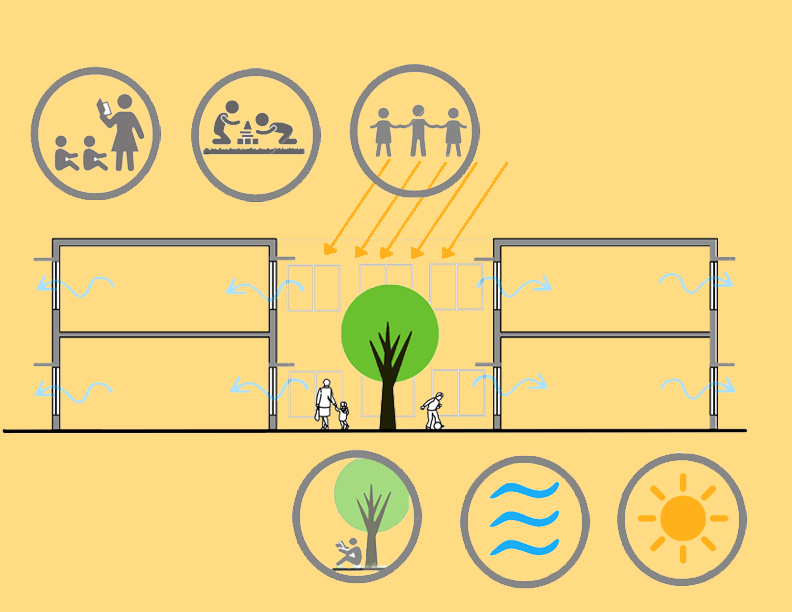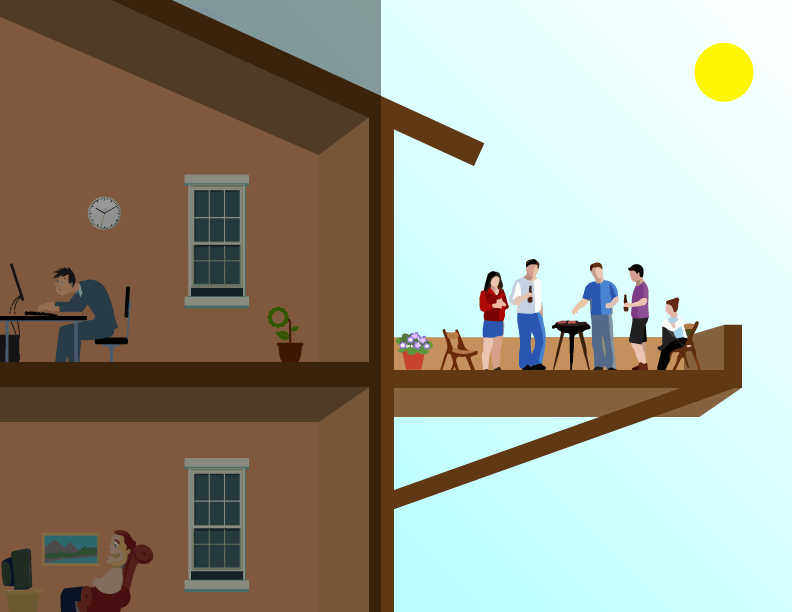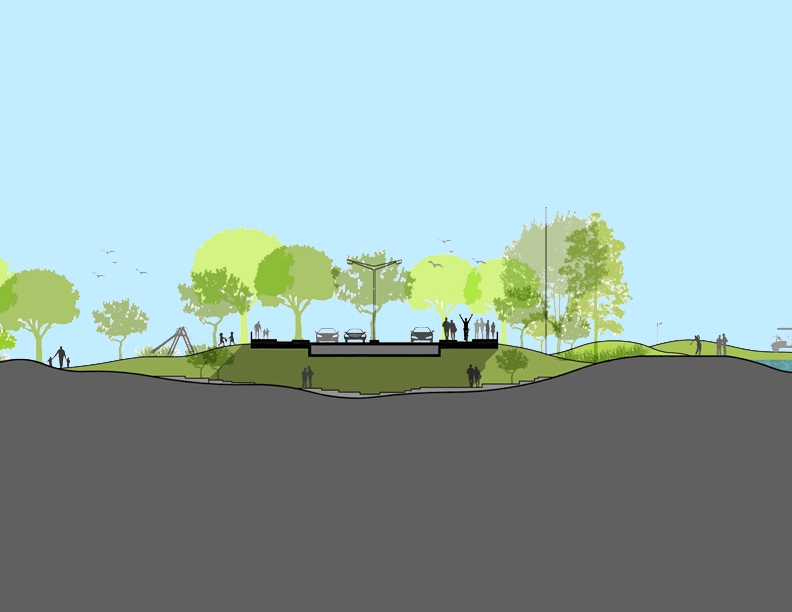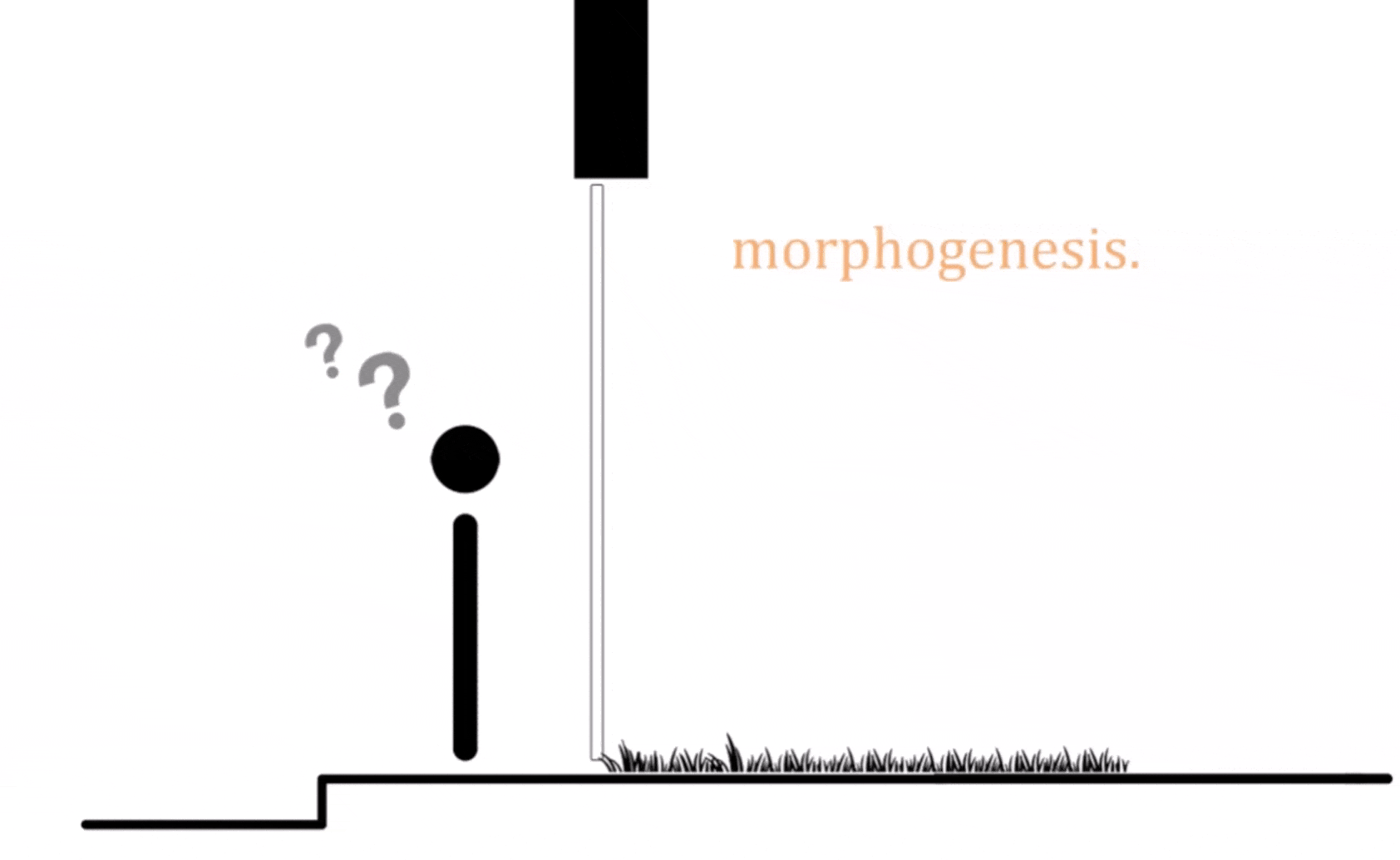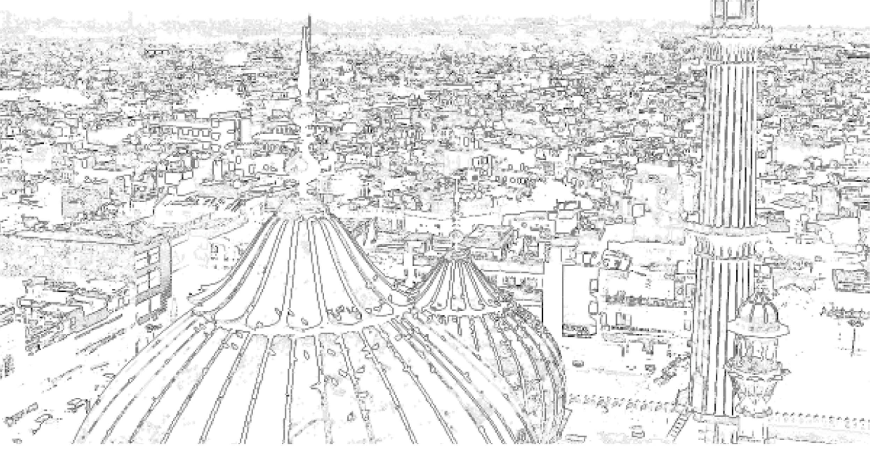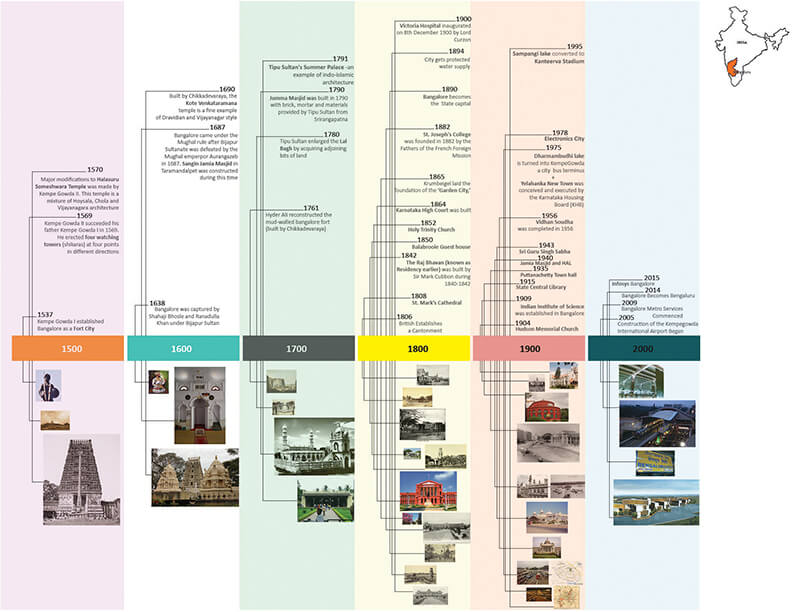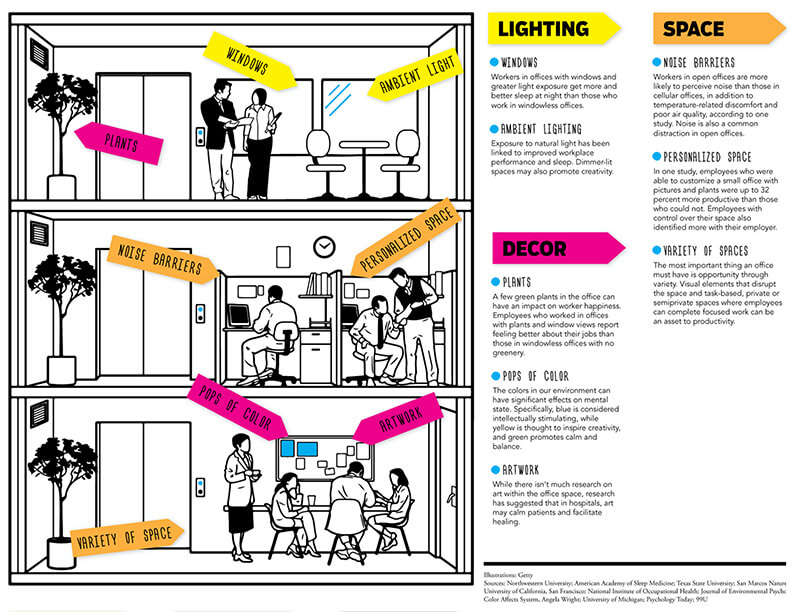The British School, New Delhi, by Morphogenesis
Over the past few decades, we have witnessed a transformative change in the approach to education. Evolved and improved education systems, world over, are making learning a more interactive and dynamic process. In tune with these changes, institutional architecture has also transformed, to provide the right motif for the needs and aspiration of twenty-first-century students.
Leading institutional architects in India are always apace with these transformations. In this blog, we delve into the subtle nuances of institutional building design and the key things to incorporate in educational buildings.
Identity
How an institute defines itself also defines the contours of its building’s design. The demographic and academic profile of the students the institution aims to attract also comes into play when shaping the identity of the building. This can be achieved by incorporating unique design elements – exterior, interior and landscape, etc. Thus, understanding their vision and role in society is imperative for creating the spaces that resonate with their academic programs and teaching philosophy.
Shared Spaces
Teaching today requires a lot of multi-functional enhancements. Designing spaces that cater to these needs – doubling up classrooms as labs, recreational areas, or meeting points, is central to the scope of the building. Moreover, institutional buildings have an inherent need to create shared storage solutions to reduce clutter and optimize classroom space.

YWCA Campus by Morphogenesis; Image credits: Natasha Suri
Education Technology
Designing spaces that are optimized for current technology and can easily adapt to future technological advancements and applications is another key challenge faced by institutional architects. A part of this is caused by the current diversification of proprietary technologies. While governments around the world are working at equipment standardization protocols, institutional projects in our country are yet to adapt. It, hence, becomes an imperative task for the institutional architects to ensure that their designs support the necessary Internet of Things and connected technologies.
Sustainability
The urgent need to address climate change and environmental degradation has made sustainability the cornerstone for every architectural project. Sustainability is not just a trend but rather a fundamental shift in how we approach design and construction, ensuring that our built environment contributes positively to the planet and society.
A few suggestions for making institutional buildings eco-friendly:
- Incorporating eco-friendly materials and practices in the building’s design and construction.
- Implementing systems and technologies that reduce energy use.
- Efficient use of water and other finite resources.
- Creating spaces that promote the well-being of students and staff through natural lighting, ventilation, and using non-toxic materials.
- Incorporating biophilic elements in buildings to enhance livability.

The British School, New Delhi, by Morphogenesis; Image credits: Randhir Singh
Facilities
All institutional buildings require certain well-functioning building services engineering. These include Heating, Ventilation and Air-Conditioning (HVAC), Mechanical, Electrical and Plumbing (MEP), Lighting, and a sustainable use of resources. Implementation of comprehensive safety and security protocols, including CCTV surveillance and emergency response systems have also become a necessity for any school administration to enable a well-functioning campus.
Facilities such as Auditorium, Gymnasium, and Sports Complex enable social events, physical education, and recreational activities while access to open and Green Spaces creates areas for relaxation, social interaction, and events to enhance the overall campus environment.
Ensuring an adequate number of well-designed restrooms – Bathrooms and Toilets – to meet the needs of the student and staff population, incorporating water-efficient fixtures, and providing proper sanitation facilities. Another important aspect is the availability of Proper Waste Disposal. Implementing systems for effective waste management, including recycling and composting options, to reduce landfill waste and promote a clean, healthy campus environment.
The Morphogenesis Approach to Institutional Architecture
At Morphogenesis, our commitment is to evolve and innovate in the dynamic realm of institutional architecture. Our projects incorporate eco-friendly features in institutional building designs, such as passive design principles that maximize natural light, ventilation, and energy efficiency. These include water recycling and energy performance savings, all without overshadowing the client’s vision or mission.
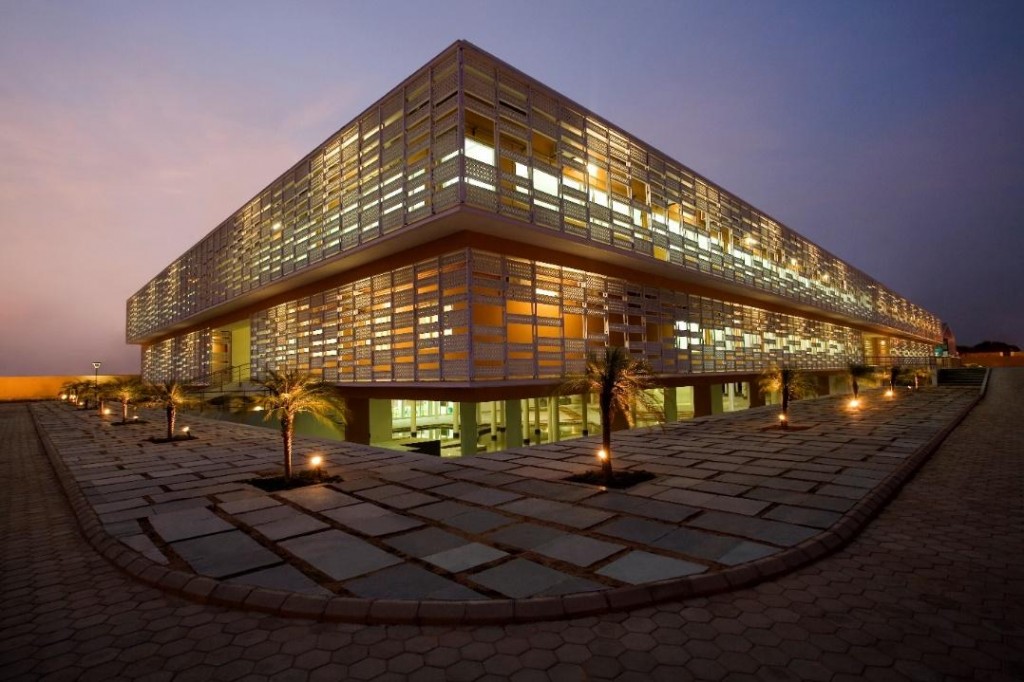
Pearl Academy of Fashion, Jaipur by Morphogenesis; image credits: Andre Fanthome
We consistently advocate for designs that are adaptable and resilient to future challenges, creating a future-ready habitat.
Vidyashilp Academy, Bengaluru
The Vidyashilp Academy in Yelahanka stands as a model of our contemporary approach to harmoniously combine aesthetics and sustainable design in educational buildings. Spread across 17 lush acres, the campus takes advantage of Bengaluru’s mild climate, seamlessly integrating nature into a learning environment.
The design features classrooms arranged around landscaped courtyards, oriented to direct breeze through east-west corridors. Additionally, these central courtyards provide green spaces for socializing and play.
The Academy exemplifies how innovative educational spaces can be beatified with traditional elements like geometric patterned Jaalis for daylight control and ventilation.

The Vidyashilp Academy in Bengaluru; image credits: Shamanth J Patil
Dakshana Valley School, Pune
The Dakshana Valley School, located on a 109-acre campus on the outskirts of Pune and established by the Dakshana Foundation, is a beacon of sustainable education for underprivileged students. Driven by a commitment to net-zero energy and water self-sufficiency, we embraced an innovative approach that merges functionality with environmental responsibility, crafting a sustainable and supportive learning environment.
By minimizing cut and fill and incorporating passive strategies such as capturing the wind movement, thermal banking around buildings, adding vegetation and solar shading, the design enables 5-7°C Reduction in Perceptible Temperature. Our design also respects the natural slope of rainwater flow and conserves the existing man made and seasonal water bodies on site.

Dakshana Valley, Pune; Image credits: Anuj Joshi
Read More: Inspiring Education: Innovative Institutional Concepts
Concluding Thoughts
As educational systems in the country shift more towards interactive and versatile methods, the design of institutional buildings must adapt to these evolving needs. Embracing an identity that aligns with the institution’s vision, incorporating shared spaces for multifunctional use, and integrating advanced technologies are pivotal.
Sustainability is a fundamental principle of modern design, influencing the selection of eco-friendly materials, efficient resource management, and the enhancement of student well-being. By prioritizing these aspects, architects can design spaces that foster educational excellence while making a positive impact on the broader ecological and social landscape.



