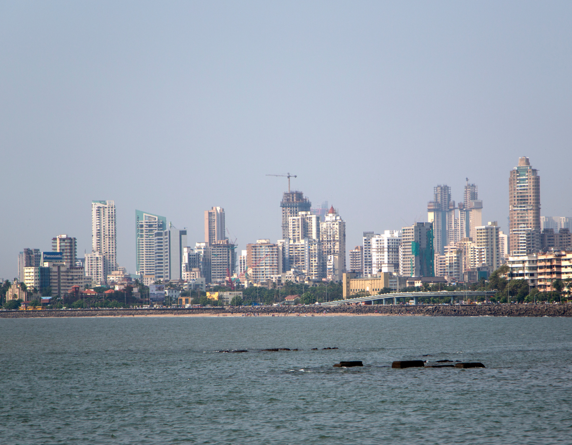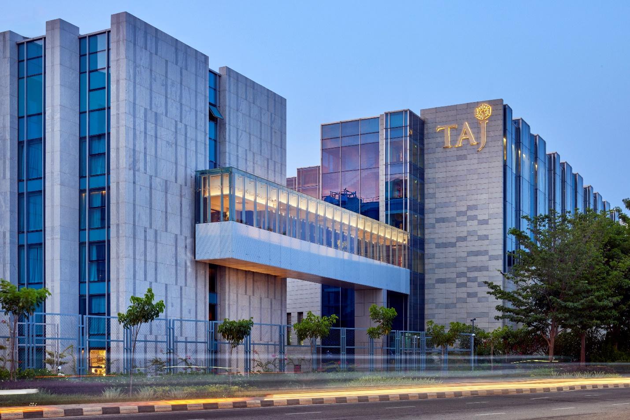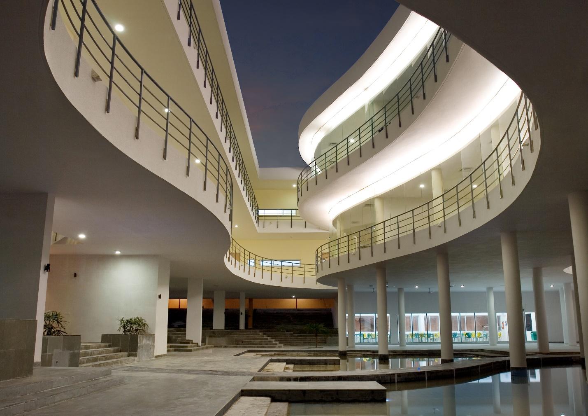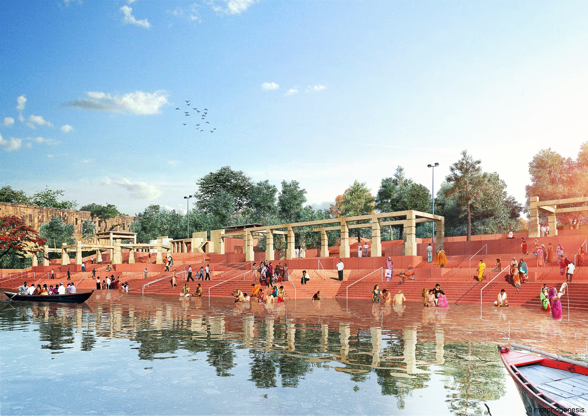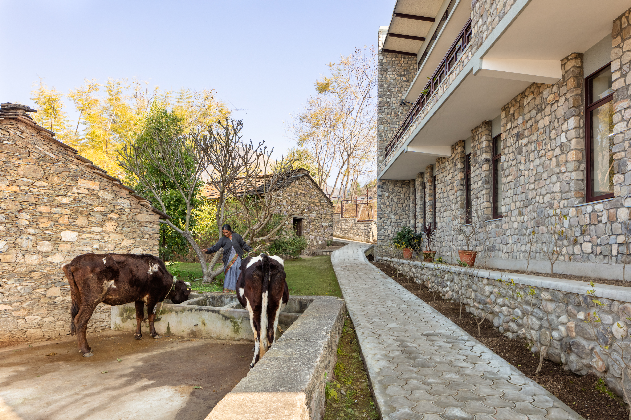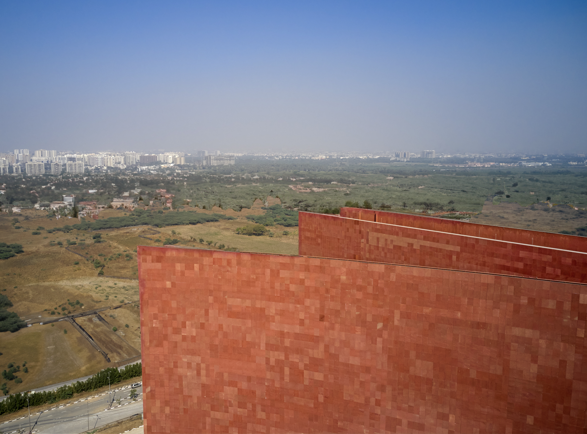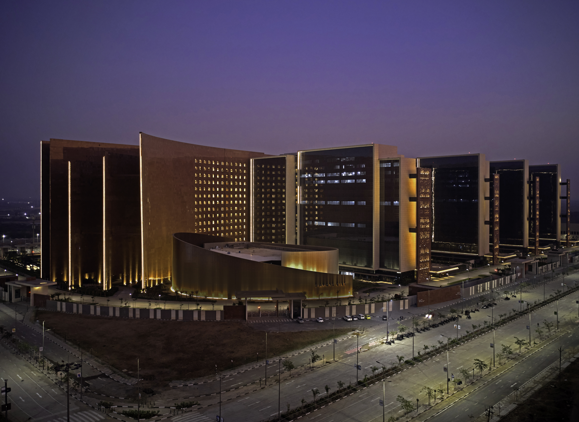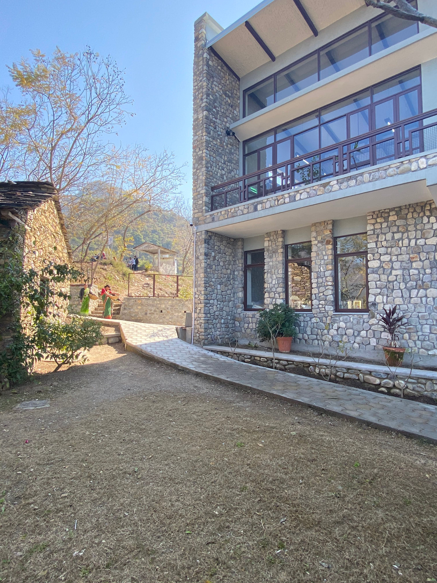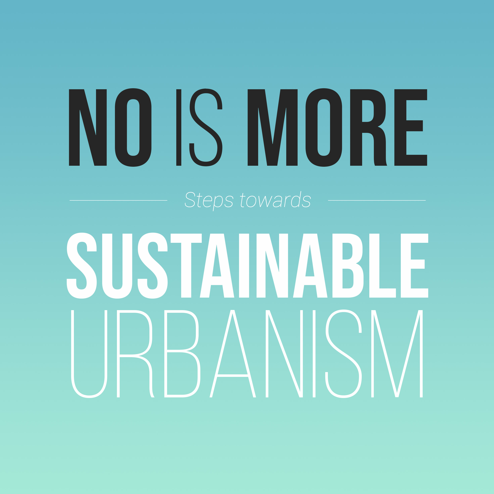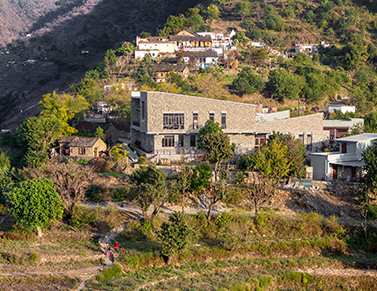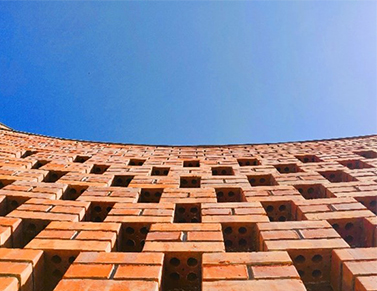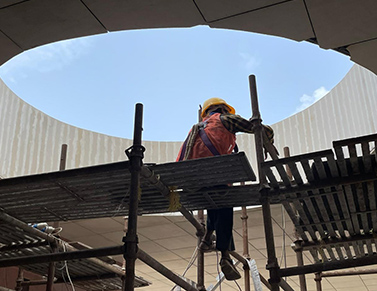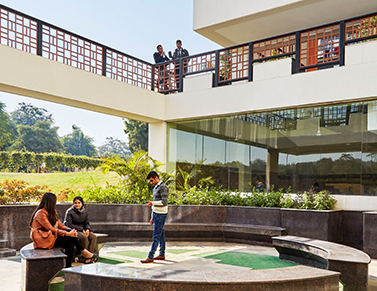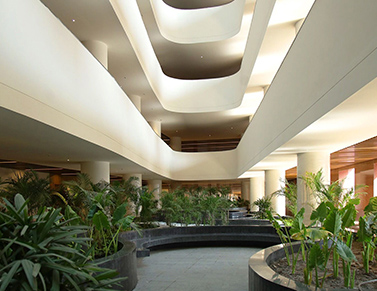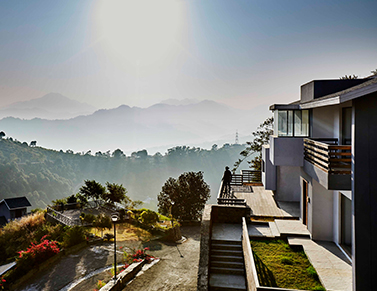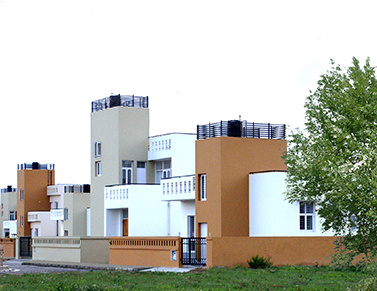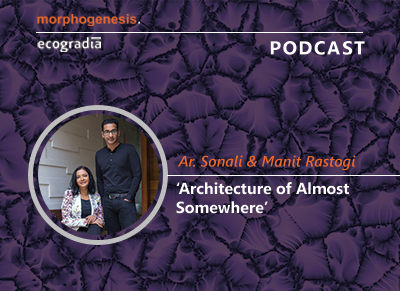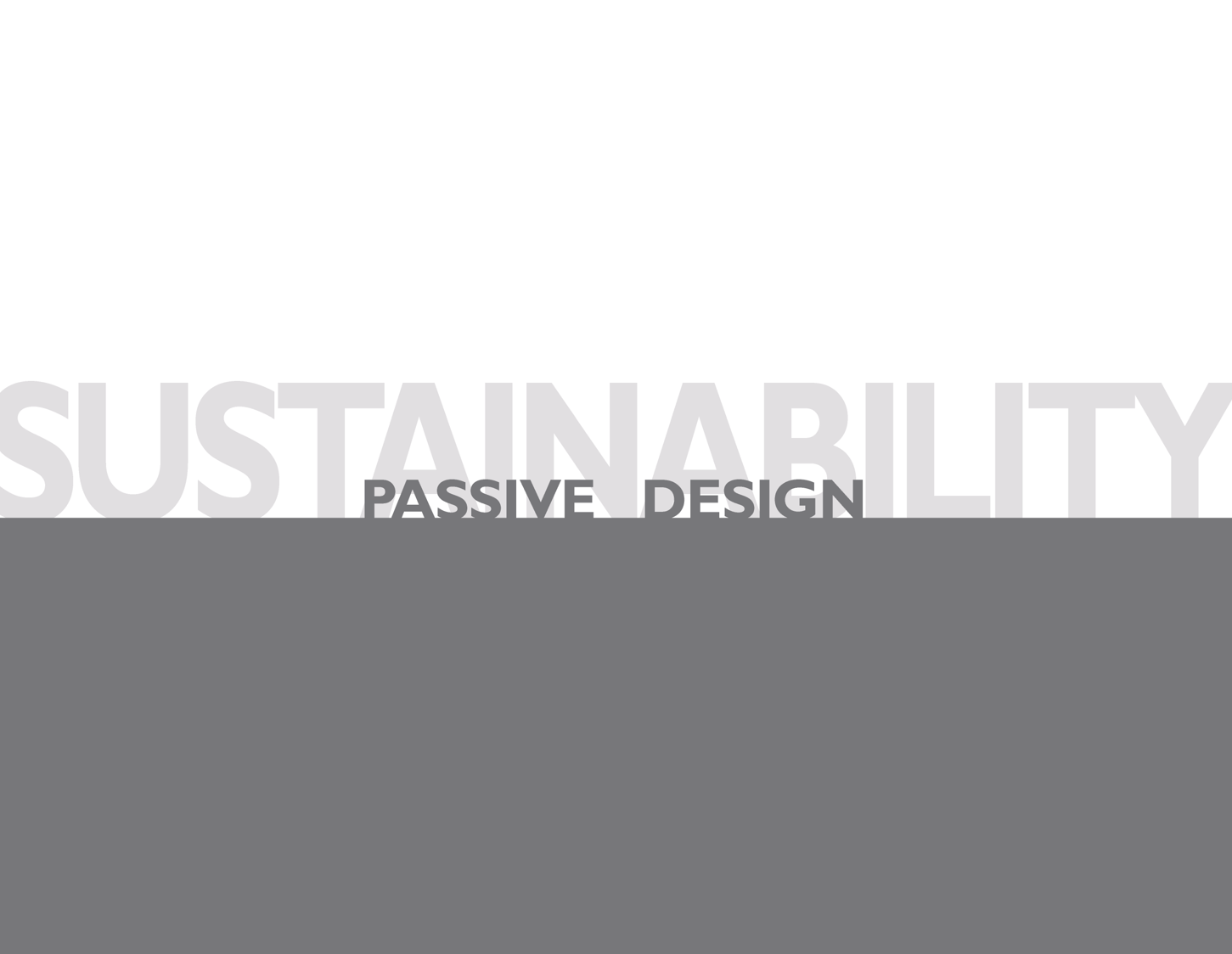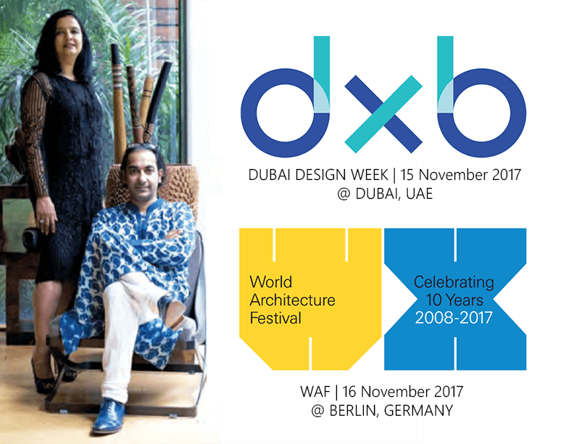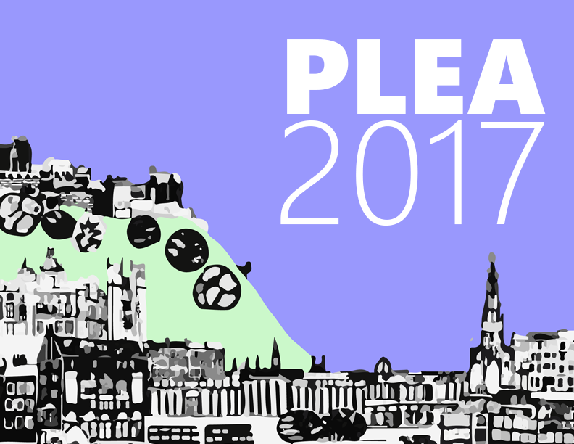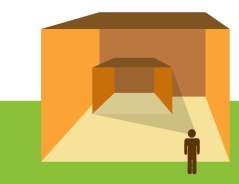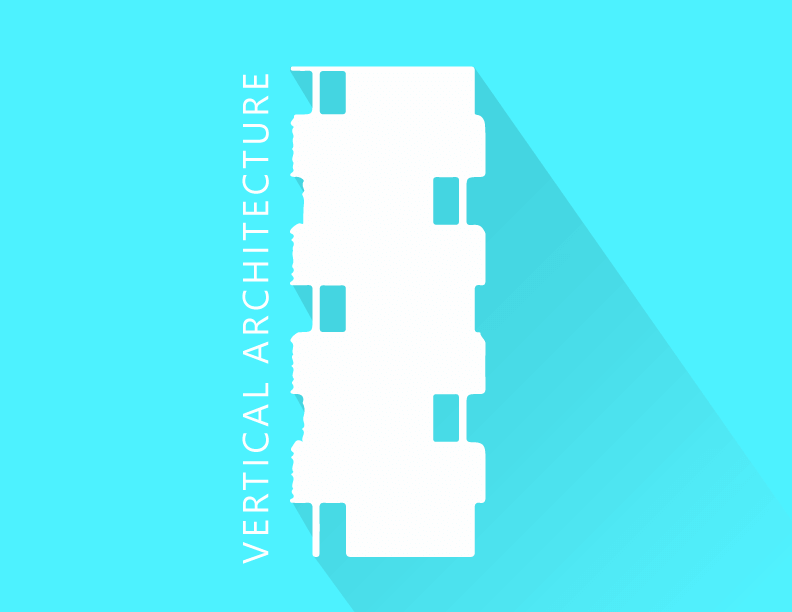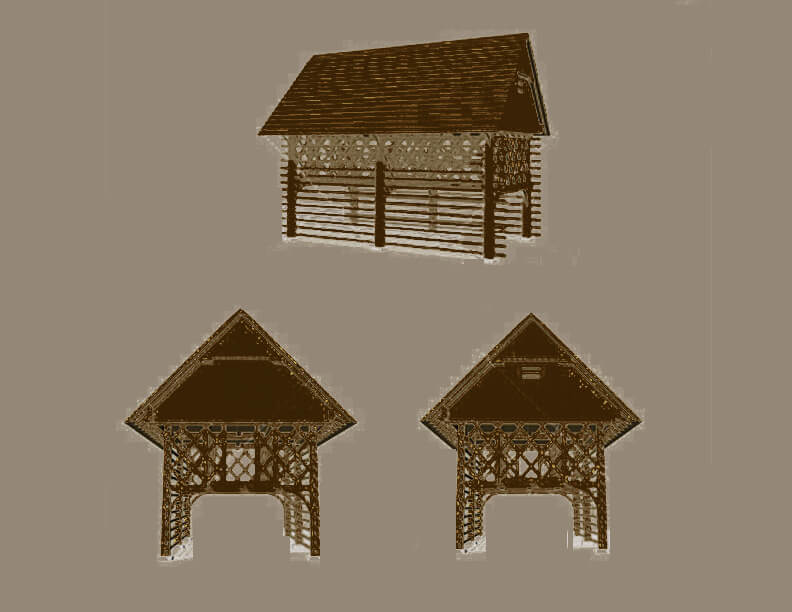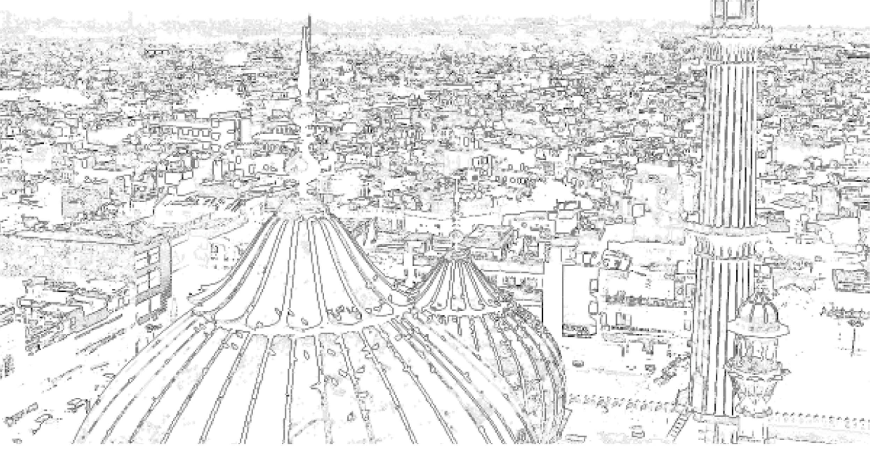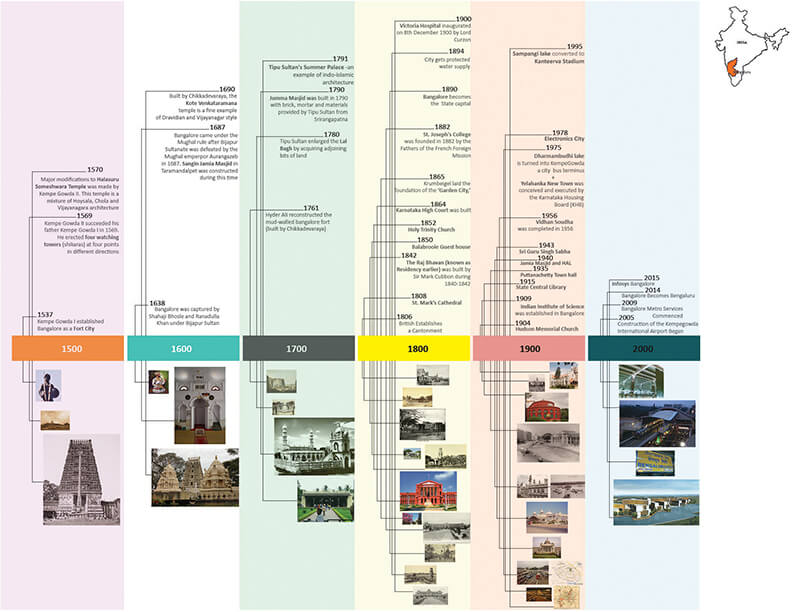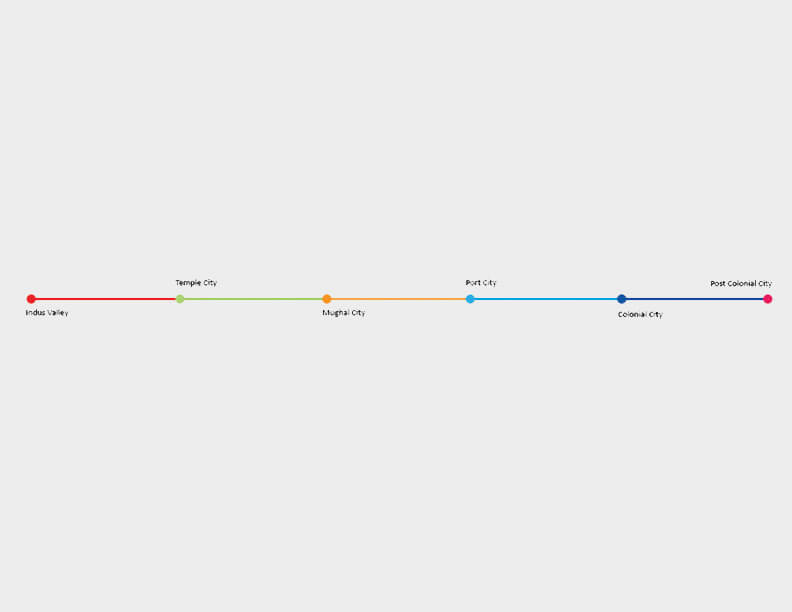Discover what net zero energy buildings are, their defining characteristics, the benefits they offer, the sustainable design strategies architects use, the innovative materials and technologies involved, and the role these buildings play in shaping a more energy-efficient future.
Net zero in architecture refers to designing buildings that balance their annual energy consumption with on-site renewable energy generation. These buildings integrate energy-efficient systems, sustainable materials, and sources like solar or wind power to significantly reduce their carbon footprint. The ultimate goal is to create structures that generate as much energy as they use over the course of a year.
This article explores the concept of net zero energy buildings—highlighting their importance in sustainable design, the benefits they offer, how architects approach such designs, and what the future holds for this green building revolution.
Table of Content:
1. What are Net Zero Energy Buildings?
In architectural practice, a Net Zero Energy Building (NZEB) is defined as a structure that produces as much renewable energy on-site as it consumes on an annual basis. This concept, formally recognized by authoritative bodies such as the U.S. Department of Energy (DOE) and the World Green Building Council, is a direct response to the escalating global imperative to reduce greenhouse gas emissions, enhance building efficiency, and promote long-term environmental stewardship.
A net zero building is not merely a sum of efficient components—it is a holistic system. The architectural process integrates passive design strategies such as optimal orientation, natural daylighting, and thermal mass, in conjunction with high-performance building envelopes and on-site renewable systems—typically photovoltaic arrays or, in select contexts, small-scale wind turbines.
Sustainable design is not limited to energy performance. It extends to material selection, indoor environmental quality, and resilience to climate variability. The result is a building that is durable, functionally adaptable, aesthetically refined, and critically aligned with the principles of ecological responsibility.
According to the International Energy Agency (IEA), buildings and their construction account for nearly one-third of global energy-related emission, underlining the crucial role of NZEBs in reversing this trend.
2. Guiding principles for Net Zero Energy Buildings?
The core principles guiding net zero design include:
- Energy Efficiency: Demand is minimized through envelope performance (e.g., triple glazing, continuous insulation), high-efficiency HVAC systems, LED lighting, strategizing ideal orientation and incorporating intelligent energy management systems.
- On-Site Renewable Energy: Energy requirements are met through renewable technologies such as solar PV, geothermal heat pumps, and, where feasible, micro-wind or bioenergy systems.
- Sustainable Construction: Use of low-embodied-carbon materials (e.g., recycled steel, FSC-certified wood), reduced water usage, and responsible site planning.
- Resource Optimization: Integrated water management, greywater recycling, and waste reduction practices are employed to minimize the building’s environmental footprint.
These elements align with global frameworks like LEED Zero Certification by the U.S. Green Building Council and the World Green Building Council’s Advancing Net Zero initiative, both of which are industry benchmarks for carbon-neutral buildings.
3. Key Characteristics of Net Zero Energy Buildings
A Net Zero Energy Building (NZEB) is defined not just by the sum of its components, but by a carefully orchestrated interplay of systems, strategies, and design decisions aimed at achieving energy balance. The following are the foundational characteristics that distinguish net zero buildings from conventional structures. These principles are universally recognized by institutions such as the U.S. Department of Energy (DOE), the International Energy Agency (IEA), and the World Green Building Council (WorldGBC).
i. High-Performance Building Envelope
The building envelope—the physical barrier between the interior and exterior environments—is critical in minimizing energy loss. A high-performance envelope reduces the need for mechanical heating and cooling.
Key Features:
- Superinsulation: Utilization of materials like Structural Insulated Panels (SIPs) and Insulated Concrete Forms (ICFs) enhances thermal resistance, reducing heat transfer.
- Air Tightness: Meticulous sealing of joints and penetrations prevents unwanted air infiltration, maintaining indoor comfort.
- High-Performance Glazing: Installation of triple-glazed windows with low-emissivity coatings minimizes heat loss while allowing natural light.
- Thermal Bridge Mitigation: Design strategies that eliminate or reduce thermal bridges prevent localized heat loss.
These elements collectively contribute to a building’s energy efficiency by maintaining consistent indoor temperatures and reducing reliance on mechanical systems.
ii. Passive Design Strategies
Passive design leverages natural environmental conditions to maintain thermal comfort, reducing the need for active mechanical systems.
Key Strategies:
- Optimal Orientation: Positioning the building to maximize solar gain in winter and minimize it in summer enhances natural heating and cooling.
- Daylighting: Strategic placement of windows and use of light shelves distribute natural light, reducing the need for artificial lighting.
- Natural Ventilation: Designing for cross-ventilation and stack effect allows for passive cooling, improving indoor air quality.
- Thermal Mass: Incorporating materials like concrete or stone that absorb and slowly release heat helps stabilize indoor temperatures.
Implementing these strategies reduces energy consumption and enhances occupant comfort.
iii. Energy-Efficient Systems and Appliances
Integrating high-efficiency systems and appliances is essential for minimizing energy usage.
Key Components:
- HVAC Systems: Utilization of energy-efficient heating, ventilation, and air conditioning systems, such as heat recovery ventilators (HRVs) and energy recovery ventilators (ERVs), ensures optimal indoor air quality with minimal energy use.
- Lighting: Deployment of LED lighting and advanced controls, including occupancy sensors and daylight-responsive dimming, reduces electricity consumption.
- Appliances: Selection of ENERGY STAR-rated appliances ensures lower energy usage without compromising performance.
These systems contribute significantly to reducing the building’s overall energy demand.
iv. On-Site Renewable Energy Generation
To offset the remaining energy consumption, NZEBs incorporate renewable energy systems that generate power on-site.
Common Systems:
- Solar Photovoltaic (PV) Panels: Installation on rooftops or facades converts sunlight into electricity, directly supplying the building’s energy needs.
- Solar Thermal Systems: These systems harness solar energy to provide hot water, reducing the load on conventional water heating systems.
- Wind Turbines: In suitable locations, small-scale wind turbines can supplement energy generation.
- Geothermal Systems: Utilizing the earth’s stable temperatures, geothermal heat pumps provide efficient heating and cooling.
The integration of these systems is tailored to the building’s location, climate, and energy requirements.
v. Advanced Energy Monitoring and Management
Continuous monitoring and management of energy systems ensure that the building operates at peak efficiency.
Key Tools:
- Building Management Systems (BMS): These systems oversee and control building operations, optimizing energy use across various systems.
- Smart Meters: Real-time tracking of energy consumption and generation allows for immediate adjustments to maintain energy balance.
- Energy Dashboards: Providing occupants with accessible information on energy performance encourages energy-conscious behavior
Effective energy management is crucial for maintaining the net-zero status over the building’s lifecycle.
vi. Water and Waste Efficiency
While energy is the primary focus, NZEBs also aim to minimize water usage and waste generation, contributing to overall sustainability.
Key Strategies:
- Low-Flow Fixtures: Installation of water-efficient fixtures reduces water consumption without sacrificing functionality.
- Rainwater Harvesting: Collecting and utilizing rainwater for non-potable uses decreases reliance on municipal water supplies.
- Greywater Recycling: Treating and reusing water from sinks and showers for irrigation or flushing conserves water resources.
- Waste Management: Implementing recycling and composting programs reduces landfill waste and promotes resource recovery.
These measures complement energy-saving strategies, enhancing the building’s environmental performance.
vii. Occupancy Engagement and Education
The behavior of occupants significantly influences a building’s energy performance. Engaging and educating users ensures that the building operates as intended.
Approaches:
- User Training: Providing guidance on the building’s systems empowers occupants to use them effectively.
- Feedback Mechanisms: Regular updates on energy performance encourage continued engagement and responsible energy use.
- Incentive Programs: Recognizing and rewarding energy-saving behaviors fosters a culture of sustainability.
4. Benefits of Net Zero Energy Buildings
Net-zero energy buildings (NZEBs) go beyond reducing utility bills — they represent a significant leap toward environmental responsibility, economic resilience, and healthier lifestyles. These structures are designed to produce as much energy as they consume annually, usually through a combination of energy efficiency measures and on-site renewable energy generation. Below are some of the most compelling benefits they offer:
i. Environmental Impact and Sustainability
Net-zero energy buildings are at the forefront of environmentally responsible construction. By drastically reducing the reliance on fossil fuels, they minimize greenhouse gas emissions, mitigate climate change, and support cleaner air and water.
- Reduced Carbon Footprint: NZEBs primarily rely on solar, wind, or geothermal energy, drastically cutting down carbon emissions.
- Resource Efficiency: These buildings use sustainable construction materials, smart water management systems, and energy-efficient appliances, thereby conserving natural resources.
- Biodiversity and Ecosystem Preservation: By decreasing energy demands and pollution, NZEBs lessen their impact on local ecosystems and help conserve biodiversity.
- Contribution to Global Goals: Their sustainable design principles align with global initiatives such as the UN’s Sustainable Development Goals (SDGs), particularly goals 7 (Affordable and Clean Energy) and 13 (Climate Action).
ii. Economic Benefits
Though the initial investment in net-zero energy buildings may be higher, the long-term financial benefits are substantial.
- Reduced Energy Bills: High-efficiency HVAC systems, insulation, and solar panels result in nearly zero utility costs over time.
- Lower Operational Costs: Smart energy management reduces maintenance and operational expenses across the building’s lifecycle.
- Increased Property Value: Green-certified buildings are more attractive in the market, often yielding higher resale values and rental income.
- Incentives and Rebates: Many governments and utility companies offer incentives, tax credits, and rebates for adopting green building practices.
- Job Creation: The demand for green technologies and sustainable design boosts employment opportunities in clean energy sectors, engineering, and sustainable architecture.
iii. Improved Indoor Air Quality and Living Conditions
A well-designed NZEB ensures superior indoor environments, contributing directly to the health and comfort of its occupants.
- Enhanced Ventilation: Advanced HVAC systems and air filtration technologies reduce indoor pollutants and allergens, providing fresher, cleaner air.
- Natural Lighting and Daylighting: Optimized building orientation and large windows reduce dependence on artificial lighting and improve mental well-being.
- Thermal Comfort: Insulated walls, triple-glazed windows, and efficient heating/cooling systems maintain consistent indoor temperatures year-round.
- Low-Toxicity Materials: The use of non-toxic paints, adhesives, and finishes promotes a safer and healthier indoor environment.
- Overall Well-being: Healthier air, quieter spaces, and a connection with nature through biophilic design elements all contribute to enhanced mental and physical health.
Morphogenesis Projects’ in Focus
With a steadfast commitment to climate-responsive design and regenerative development, these projects illustrate how sustainability can be both contextual and comprehensive. From harnessing treated wastewater for reuse to drawing clean power from offsite solar farms, each project integrates high-performance strategies tailored to its geography and community needs.
Below are two of our projects that exemplify this approach—the Lodsi Community Project and the International Tech Park Chennai—demonstrating how net-zero water, energy, and waste goals are achieved through innovation, inclusivity, and infrastructure that gives back more than it takes.
i. The Lodsi Community Project: A Net-Zero Beacon Rooted in Local Empowerment
Perched 50 kilometers uphill along the foothills of the Himalayas, The Lodsi Community Project stands as a shining example of how architecture can serve not just the environment but entire communities. Conceived in a time when rural resilience and decentralization are more important than ever, the project emerged as a response to the migrant labour crisis that shook India during the pandemic. It was built not just to be a production facility for Ayurvedic and milk-based wellness products, but to create a self-sustained, self-reliant microcosm that could serve as a blueprint for future rural development.
At its heart, the project is a celebration of local knowledge, material, and manpower. Employing 65 workers, the facility directly or indirectly supports nearly 75% of households in the village. Every aspect—from construction to daily operations—was designed to ensure that the village didn’t just benefit economically but also gained agency in shaping their future.
But what truly sets this project apart is its net-zero commitment to energy, water, and waste. In a world grappling with the consequences of climate change and resource depletion, Lodsi showcases that sustainability need not be an afterthought—it can be the foundation.
a. Water Net-Zero: Managing Every Drop
Recognizing that water scarcity is a pressing concern in the Himalayas, the design integrates a site-specific rainwater collection tank, enabling the harvesting and storage of monsoon rainfall. This system meets the entire water requirement of the facility throughout the year. Complementing this is an Effluent Treatment Plant (ETP) that processes wastewater generated onsite, making it safe for reuse in irrigation and cleaning.
Together, these systems close the water loop—ensuring that not a drop goes to waste, and the facility operates without drawing from overburdened groundwater reserves or creating pollution runoff.
b. Energy Net-Zero: Powered by Principles and the Sun
Following the guiding philosophy of “No is More,” the project minimizes energy demand through passive design strategies. Structures are oriented and designed to maximize natural light and ventilation, drastically reducing reliance on artificial systems.
Where energy is needed, renewable sources—primarily solar—step in. Solar panels power essential operations, and thermal massing helps maintain comfortable indoor temperatures. The project doesn’t just reduce its carbon footprint; it nullifies it. Every watt consumed is thoughtfully accounted for and sustainably sourced.
c. Waste Net-Zero: Design with a Conscience
Perhaps the most poetic aspect of Lodsi is how it turns waste into wonder. Construction leftovers and discarded materials have been repurposed in meaningful ways:
- Reclaimed wooden rafters became light fixtures
- Waste purlin sections now serve as tube light holders
- Stone chisels are refashioned into door handles
- Interconnected steel re-bars form a unique basin pedestal
All organic waste is composted onsite, feeding into the agricultural loop, while non-organic leftovers are either reused or upcycled. This holistic reuse ensures zero landfill contribution from the facility.
ii. International Tech Park Chennai – Radial Road
The International Tech Park Chennai – Radial Road (ITPC-RR) redefines what it means to build future-ready workspaces. This isn’t just another Grade-A office development, it’s a data-driven, environmentally responsive, and operationally resilient green campus designed to perform at the intersection of architecture, ecology, and engineering.
At ITPC-RR, the commitment to Net Zero across Water, Energy, and Waste is not a theoretical goal—it’s embedded into the core of the design, construction, and long-term operation strategies.
a. A High-Performance Campus Delivering on Net Zero Ambitions
The International Tech Park Chennai redefines what it means to build future-ready workspaces. This isn’t just another Grade-A office development—it’s a data-driven, environmentally responsive, and operationally resilient green campus designed to perform at the intersection of architecture, ecology, and engineering. The commitment to Net Zero across Water, Energy, and Waste is not a theoretical goal—it’s embedded into the core of the design, construction, and long-term operation strategies.
b. Net Zero Water: Closing the Loop at Scale
At a time when urban aquifers are depleting and infrastructure is stretched thin, ITPC-RR showcases a hydrologically independent development. The water strategy relies on high-efficiency systems, closed-loop treatment, and adaptive reuse models.
- 2 MLD Membrane Bioreactor (MBR) plant processes all wastewater to tertiary levels. The treated effluent is reused for HVAC make-up water, flushing, and landscape irrigation—completely eliminating reliance on freshwater for these functions.
- A 1006 cubic meter rainwater harvesting sump ensures that monsoonal runoff is captured, treated, and reused for domestic purposes. Simultaneously, 26 percolation pits across the site recharge the groundwater table, allowing stormwater to return to the earth.
- Water-efficient plumbing fixtures, achieving a 42% reduction in potable water usage compared to baseline standards (EP Act 1992/UPC), contribute significantly to the project’s low water footprint.
- Xeriscaped landscape design with native, drought-tolerant plant species, paired with automated drip irrigation, ensures water is delivered only where and when it’s needed.
- A centralized, smart water management system integrated with BMS enables real-time digital metering and analytics, making water consumption fully visible, measurable, and manageable across applications.
b. Net Zero Energy: Performance-Driven Design
The architectural and MEP design of ITPC-RR is calibrated to reduce baseline energy demand before offsetting it with clean, renewable power. Passive, active, and renewable interventions work together to bring the Energy Performance Index (EPI) down from the ECBC 2017 baseline of 103.42 kWh/sqm/year to a remarkable 75.90 kWh/sqm/year.
Passive Design Strategies:
- Optimized building orientation, open floor plates, and 75% daylight penetration into office spaces reduce dependency on artificial lighting.
- Architectural shading devices, particularly vertical fins, mitigate solar heat gain and improve thermal comfort.
Active Energy Systems:
- High-efficiency water-cooled chillers with a CoP of 6.8 reduce energy intensity in HVAC systems.
- EC fans in AHUs, VFDs for pumps and motors, and LED lighting with intelligent controls collectively reduce operational energy demand by 20–30%.
- Energy-efficient vertical transportation, pumps, and motors further enhance building systems’ performance.
Renewable Energy Integration:
- 2.5% onsite solar capacity (250 kW) serves essential daytime loads.
- A strategically procured offsite solar farm in Tuticorin (21.2 MW over 65 acres) offsets the remaining 97.5% demand, ensuring 100% renewable electricity across all operational needs.
c. Net Zero Waste: From Linear to Circular Thinking
Construction and operational waste are two critical challenges for any large-scale development. The International Tech Park deploys a comprehensive circular waste management framework designed to minimize, divert, and eliminate waste from landfill.
Construction Phase:
- 46% of building materials are eco-labeled or carry third-party green certifications.
- 90% of construction waste is diverted from landfill through reuse, recycling, and offsite processing.
- Prefabricated components constitute 10% of the material palette, reducing site-level waste and improving precision.
- GIS-enabled waste estimation and tracking, supported by performance KPIs, informed on-site decisions in real time.
Operational Phase:
- Implementation of a Green Procurement Policy ensures sustainable material sourcing continues post-occupancy.
- Source segregation systems in place across the facility encourage reuse and recycling.
- Centralized waste handling facilities have been designed for ease of sorting, storage, and dispatch to authorized recycling vendors.
- Active engagement campaigns for occupants and service partners cultivate a culture of accountability, significantly reducing per capita waste generation.
6. The Future of Net Zero Energy Buildings
The future of net-zero energy buildings lies in advanced technologies, smart systems, and innovative materials. These buildings will integrate AI-driven energy management, renewable energy advancements, and sustainable designs, contributing to global carbon neutrality and promoting resilient, eco-friendly urban development.
i. Global Trends in Sustainable Architecture
Worldwide developments towards sustainable architecture and construction aim at designs that conserve energy, incorporate renewable sources of energy, and use eco-friendly building materials. Important technologies in the current focus are net-zero energy buildings, intelligent buildings for efficient energy management, structures implementing biophilic designs, and adaptive reuse of structures.
Innovations such as modular constructions and 3D-printed materials enhance sustainability. These changes strive to lessen people’s impact on the environment and reduce carbon footprints while meeting the need for liveable, beautiful, and durable spaces globally.
ii. Net Zero Energy Goals in India and Government Initiatives
India’s net-zero energy goals focus on achieving carbon neutrality by 2070, with significant emphasis on green buildings. Government initiatives like the Energy Conservation Building Code (ECBC), National Solar Mission, and incentives for renewable energy adoption promote sustainable construction practices, energy efficiency, and the integration of net-zero principles in urban and rural development.
Also Read: What Is Energy Efficient Architecture?
m. exploration
As we continue to explore the intersection of architecture, design, and sustainability, we invite you to delve deeper into the ideas and innovations presented on our website. Whether you’re looking for inspiring architectural projects, insightful videos, or detailed product information, Morphogenesis serves as a hub for thought-provoking content that reflects our commitment to responsible design.
If you still have unanswered questions, consider these additional resources for further information:
- Video gallery: Discover our latest projects and design philosophies through engaging visual narratives.
- Projects: Learn about our curated selection of residential, commercial, institutional, hospitality projects that embody Morphogenesis’ design philosophy – SOUL.
- m.blog: Dive into a wealth of knowledge with our blog, where we share insights on architecture, design trends, and sustainable practices.
Frequently Asked Questions
Q1. What renewable sources are used in net-zero buildings?
Ans: Solar panels, wind turbines, geothermal systems, and biomass are common renewable energy sources integrated into net-zero buildings.
Q2. How does Morphogenesis approach net-zero design?
Ans: Morphogenesis integrates sustainable practices, energy-efficient systems, and renewable energy sources in its projects to achieve net-zero energy goals.
Q3. Are net-zero buildings sustainable?
Ans: Yes, they minimize environmental impact by reducing carbon emissions, conserving resources, and promoting eco-friendly construction practices.






