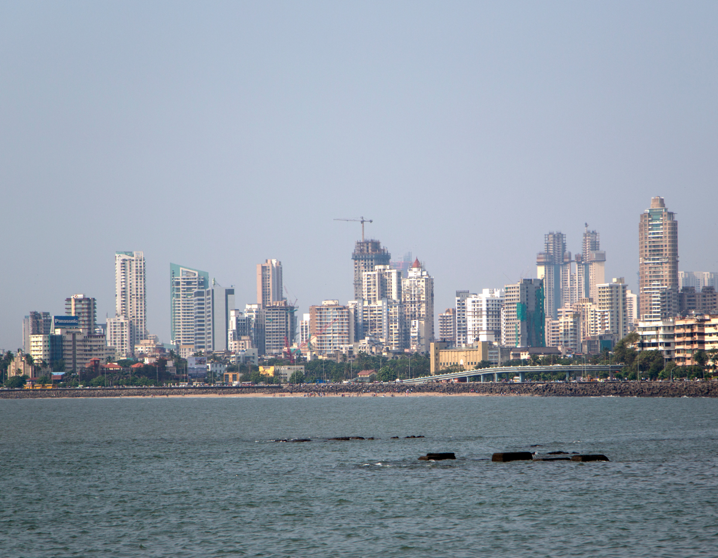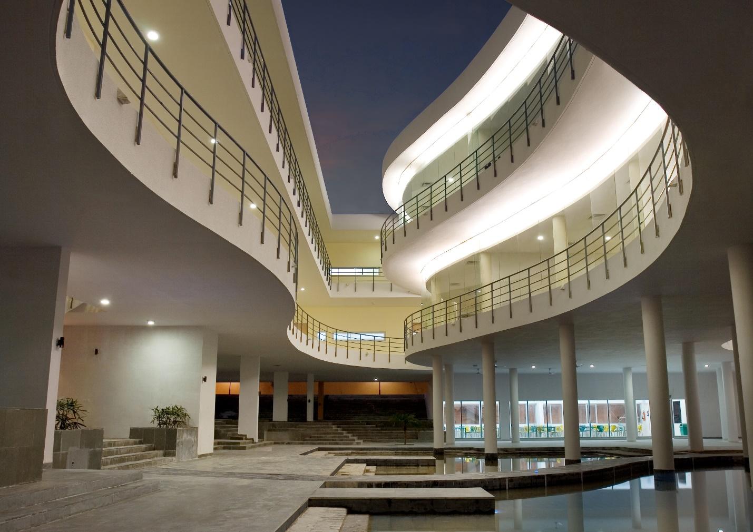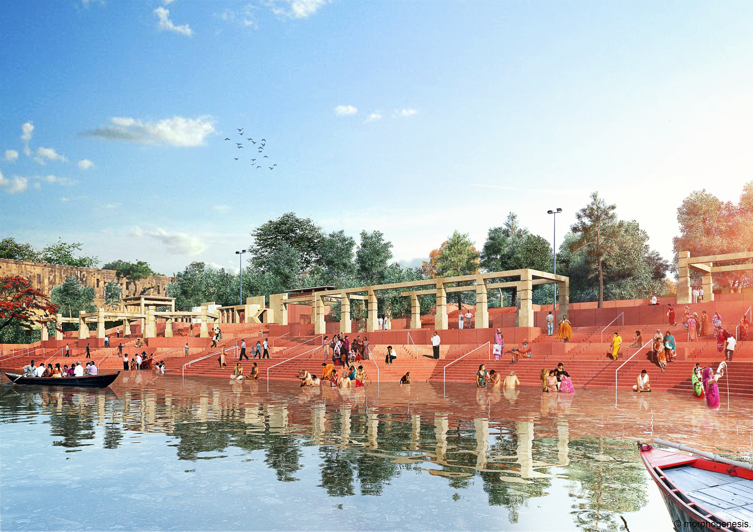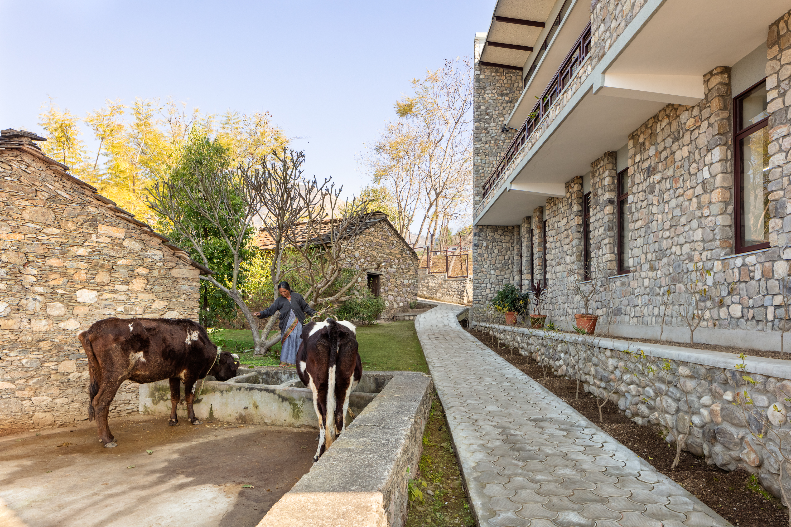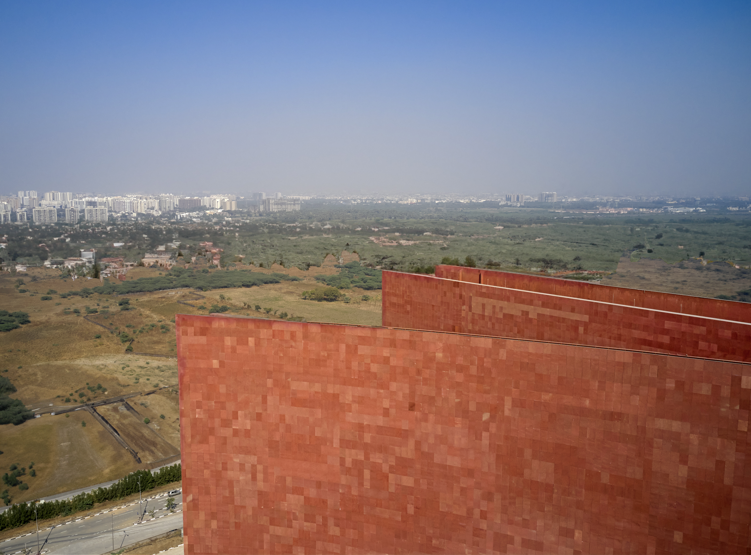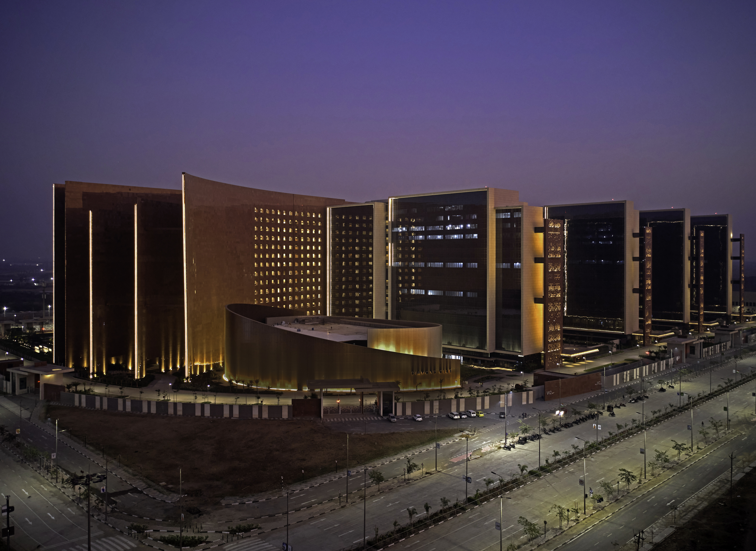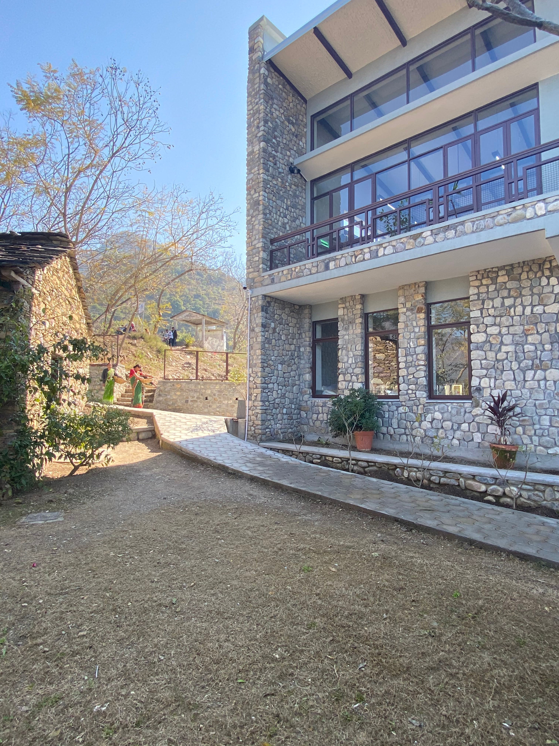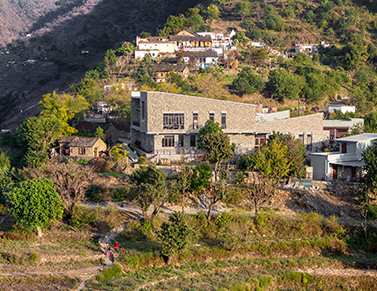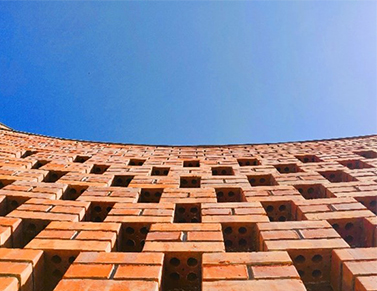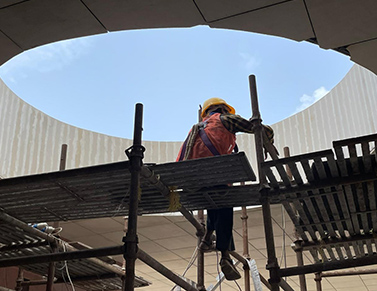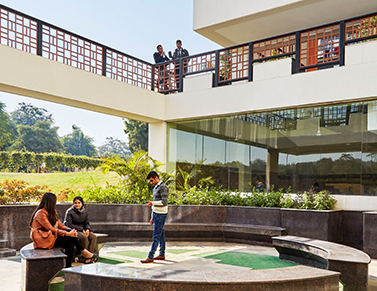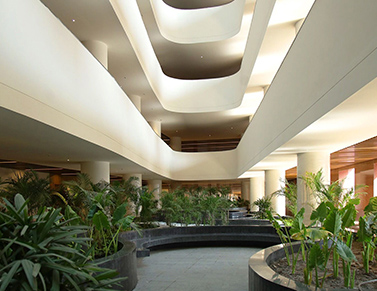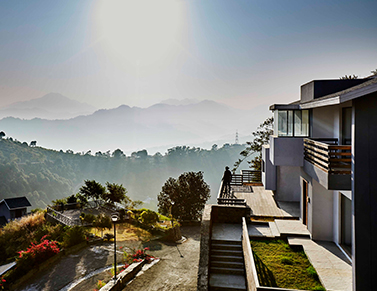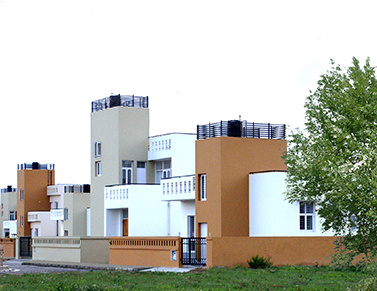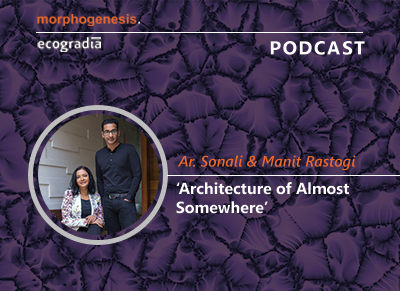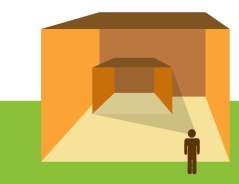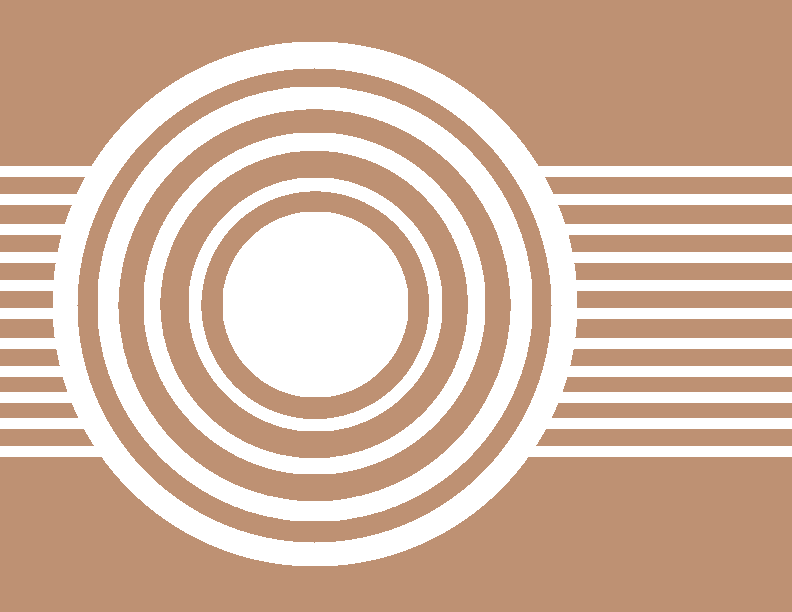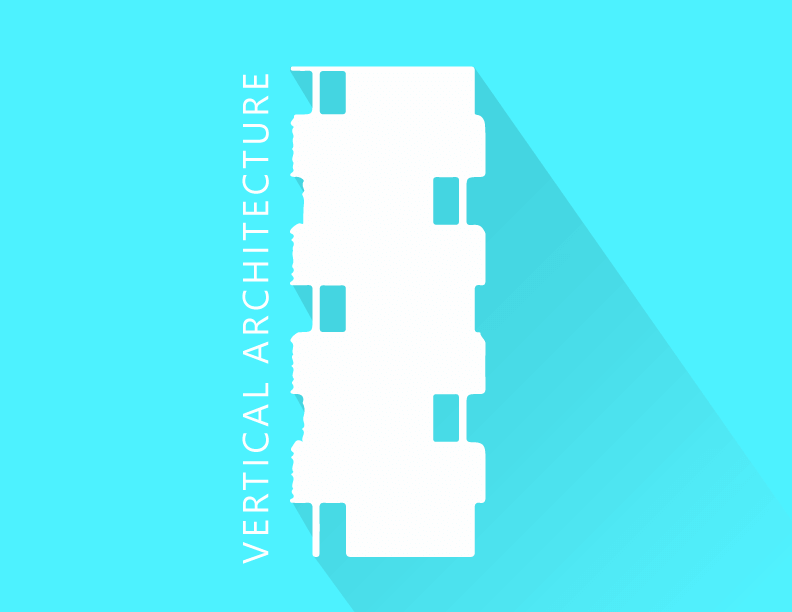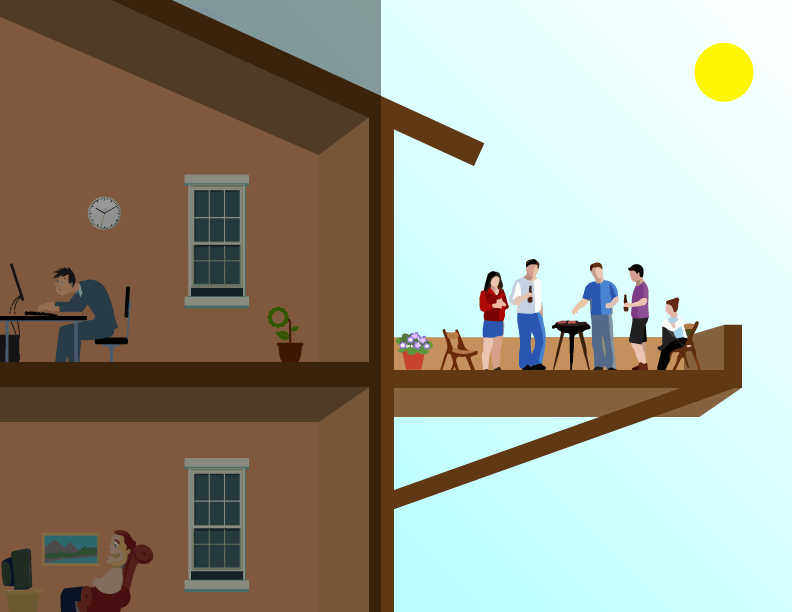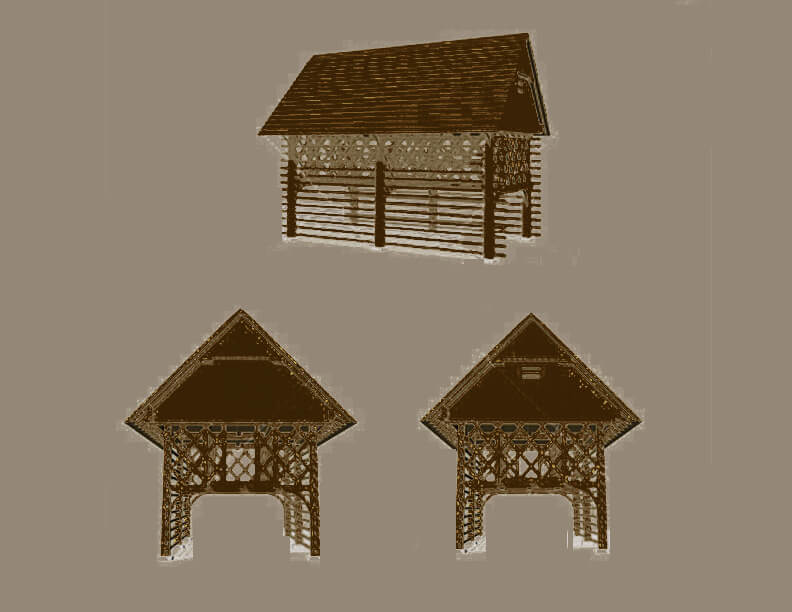1. Introduction
The Vastu Purusha Mandala, also known as the vastu mandala, serves as the foundational geometric construction of Vastu Shastra, governing systematic spatial partitions and the resultant energy flow in vastu purusha mandala architecture. Vastu Purusha is a cosmological man whose body is oriented alongside the cardinal directions and different spatial zones of a structure. This vastu shastra mandala enables structures designed by homeowners or architects to resonate with environmental energies, fostering a harmonious relationship. Not only a spatial arrangement diagram, the mandala vastu reflects sophisticated metaphysical and philosophical doctrines, creating harmonic order within the universe and human existence through geometrically defined spaces.
Table of Contents:
- What is the Vastu Purusha Mandala?
- Historical Origins and Mythology
- Purpose and Principles of the Mandala
- Core Components of the Vastu Purusha Mandala
- Vastu Purusha Mandala in Practice: Modern Architecture Applications
- Influence of Sacred Geometries on Modern Architecture
- Comparing Sacred Geometry Across Cultures
- Conclusion
- Frequently Asked Questions
- m. exploration
2. What is the Vastu Purusha Mandala?
The Vastu Purusha Mandala is a divine geometric grid, or vastu mandala, used in Vastu Shastra to plan and design buildings in accordance with spatial energies. It represents the form of Vastu Purusha—an entity believed to inhabit every house vastu purusha—and is divided into a grid of squares, each symbolizing specific deities and elements of nature. This vastu shastra mandala provides the architectural framework for proper room, door, and function placement, enabling optimal energy flow for balance, well-being, and affluence within the spatial structure.
3. Historical Origins and Mythology
Ancient Hindu texts like the Vedas and Puranas describe the Vastu Purusha Mandala. Mythically, Vastu Purusha was born from a battle between Lord Shiva and a demon. As this being ran wild, the gods restrained him with his face northeast and feet southwest. The vastu mandala captured this struggle, becoming an architectural template for harmonizing spaces through mandala vastu. This vastu shastra mandala combines practical design with spiritual values, serving as a basis for balanced, energetic buildings in vastu purusha mandala architecture.
4. Purpose and Principles of the Mandala
The Vastu Purusha Mandala organizes architectural spaces in consonance with natural and cosmological forces, aiming to distribute energy orderly through space systematization based on directional deities, planetary influences, and elemental correspondences. Its application in vastu purusha mandala architecture embraces symmetry, balance, and orientation. The vastu shastra mandala induces positive thermal energy, improving health and prosperity. Sacred geometry in mandala vastu reflects zeal and spirituality, nurturing physical, mental, and spiritual human life. Design becomes not just functional but sacred.
5. Core Components of the Vastu Purusha Mandala
I. Brahmasthan
At the heart of the Vastu Purusha Mandala lies the Brahmasthan, the energetic nucleus of the vastu mandala. This central zone is often left open or movable, serving as an altar in house vastu purusha designs. In contemporary homes, the Brahmasthan functions as a courtyard-like space, channeling passive energy in vastu purusha mandala architecture. It supports unobstructed energy flow, uniting streams from above and below, ensuring active harmony around the mandala vastu core.
II. Grid Structure (Padas)
The vastu shastra mandala is divided into equal sections called Padas, forming 9×9, 8×8, or 10×10 grids based on the project type. Each Pada has an assigned role, deity, and directional potency in mandala vastu. These subdivisions guide architects in vastu purusha mandala architecture to allocate spaces functionally, such as placing the kitchen in the southeast or the bedroom in the southwest, ensuring design adheres to the cosmic order.
III. Directional Divisions
The vastu mandala defines compass directions, with each quadrant hosting a deity and energy influence. For example, the northeast (Ishanya), ruled by Lord Shiva, is ideal for meditation rooms, while the southwest (Nairitya) supports strength and stability for master bedrooms in house vastu purusha. Proper alignment in vastu shastra mandala maximizes positive energy, while misalignment causes disturbances.
IV. Elemental Integration
Each direction of the Vastu Purusha Mandala aligns with the Pancha Bhootas: earth, water, fire, air, and space. For instance, water governs the northeast, fire the southeast, and air the northwest. Incorporating these elements in mandala vastu ensures holistic equilibrium. An open northeast enhances water energy, while southeast kitchens strengthen fire, promoting health, emotional harmony, and sustainability in vastu purusha mandala architecture.
V. Symbol of Vastu Purusha
The Vastu Purusha, embodied in the vastu mandala, has his head in the northeast and legs in the southwest, symbolizing the energy field over the house vastu purusha. Each body part governs a specific area, and aligning design elements with these parts in the vastu shastra mandala optimizes energy flow. This sacred embodiment transforms the mandala vastu into a powerful vessel of spiritual architecture.
6. Vastu Purusha Mandala in Practice: Modern Architecture Applications
The Vastu Purusha Mandala remains vital in site planning and vastu purusha mandala architecture for Indian homes, temples, offices, and public buildings. Its principles, adapted to modern materials, guide zoning, circulation, and light control. Architects overlay the vastu shastra mandala on plans to align with cardinal and elemental forces. Features like lighting, ventilation, and room configurations flow freely, blending ancient wisdom with modern needs in mandala vastu, ensuring ecological balance and spiritual tranquility.
7. Influence of Sacred Geometries on Modern Architecture
The Vastu Purusha Mandala and other sacred geometries inform modern iconic structures globally. Architects use geometric proportions and symmetry in vastu purusha mandala architecture to evoke balance and tranquility in spiritual centers, museums, homes, and eco-resorts. Applying mandala vastu in India integrates culture and science, fostering a bond between people and nature through intelligent design.
8. Comparing Sacred Geometry Across Cultures
Sacred geometry, like the vastu mandala, appears across cultures, such as the Feng Shui Bagua Map, the Golden Ratio in Greek architecture, and Buddhist Mandalas. The vastu shastra mandala emphasizes spatial harmony and directional influence, akin to these systems. While symbols differ, the goal of synchronizing human existence with cosmic order remains universal, highlighting the transcendence of mandala vastu in architectural sciences.
Also Read-
- The Quintessential Elements of Vastu Shastra: An Exploration of the Pancha Bhootas
- Vastu Shastra vs Feng Shui: A Comparative Study of Eastern Spatial Philosophies
- Vastu Principles for the Modern Home: A Comprehensive Room-by-Room Application Guide
9. Conclusion
The Vastu Purusha Mandala is more than a planning tool; it is the essence of sacred geometry, blending structure, spirit, and science in vastu purusha mandala architecture. By integrating divine geometry, energy direction, and elements, the vastu shastra mandala nurtures well-being, prosperity, and peace. Its ancient wisdom guides modern design, creating spaces in harmony with the cosmos through mandala vastu, whether in homes, offices, or spiritual centers.
10. Frequently Asked Questions
Q1. How is the Vastu Purusha Mandala used in architectural design?
Ans: The Vastu Purusha Mandala, or vastu mandala, is used as a sacred grid in vastu purusha mandala architecture to align structures with cosmic energies. Architects overlay the vastu shastra mandala on plans to determine room placements, directional orientations, and energy flow, ensuring harmony and positive impacts on occupants’ health and prosperity.
Q2. Can the Vastu Purusha Mandala be applied to irregularly shaped plots?
Ans: Yes, the vastu mandala can be adapted to irregularly shaped plots using corrective design strategies in mandala vastu. While square or rectangular plots are ideal, architects apply geometric balancing techniques to align the house vastu purusha with Vastu principles, enhancing energy flow.
Q3. Is it necessary to follow the grid exactly in modern construction?
Ans: No, following the vastu shastra mandala exactly in modern construction is not always necessary. Architects interpret the vastu mandala flexibly, adapting it to functional needs while preserving core principles of mandala vastu, balancing spatial harmony with modern design constraints.
Q4. Are there variations of the Vastu Purusha Mandala for different types of buildings?
Ans: Yes, variations of the Vastu Purusha Mandala exist for different buildings in vastu shastra mandala applications. The grid is tailored for residential, commercial, industrial, or religious structures, emphasizing specific zones and directions to optimize energy flow and utility in house vastu purusha and beyond.
11. m. exploration
As we navigate the intersection of architecture, design, and sustainability, explore more on our website. From captivating projects to insightful videos, Morphogenesis offers content reflecting innovative design.
Additional resources:
- Video Gallery: Experience our projects and design philosophy through visual stories.
- Projects: Discover residential, commercial, institutional, and hospitality spaces shaped by our SOUL design ethos.
- m.blog: Delve into perspectives on architecture, trends, and sustainable practices, including vastu purusha mandala architecture and mandala vastu.











